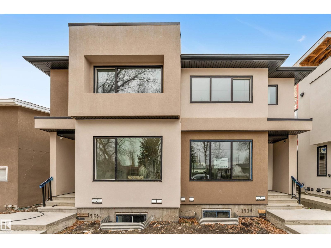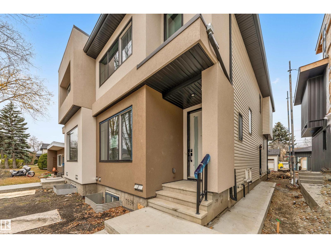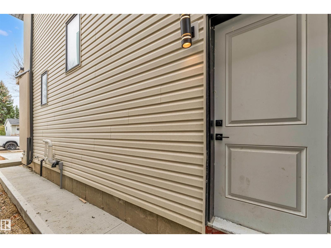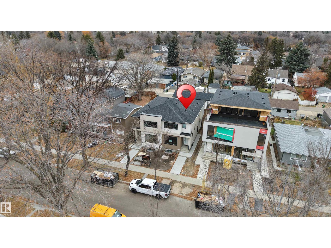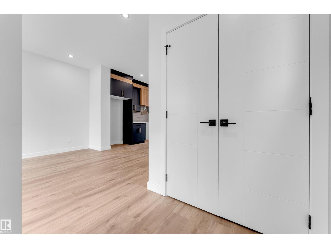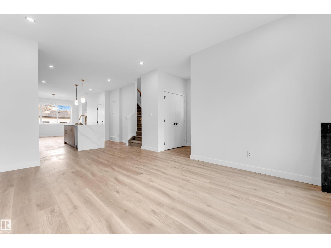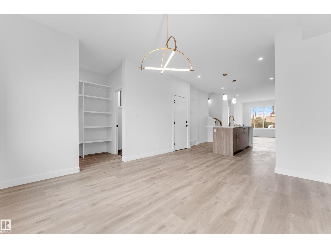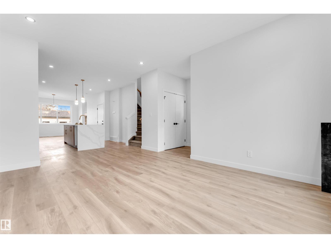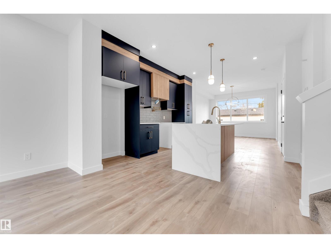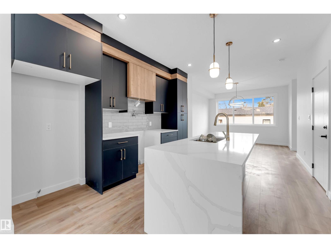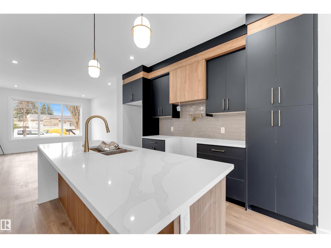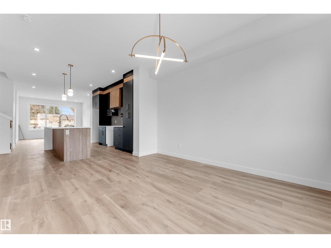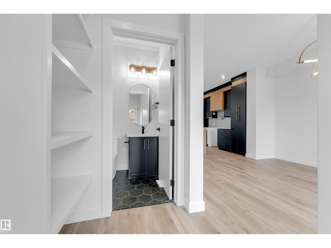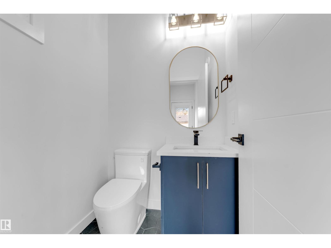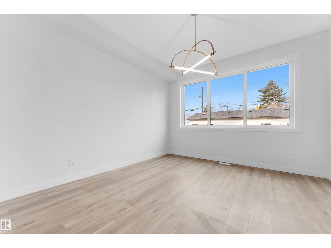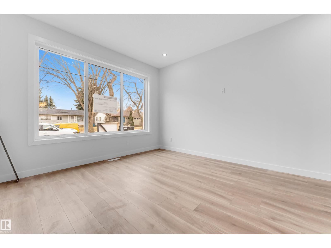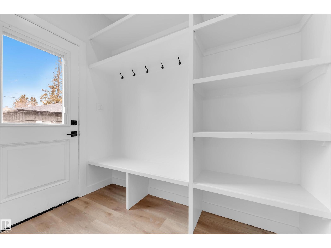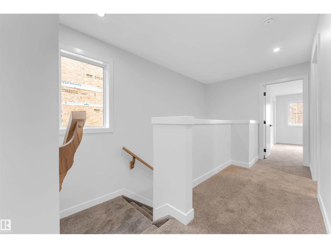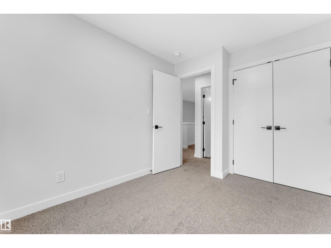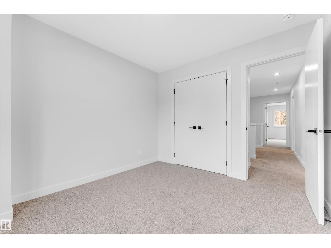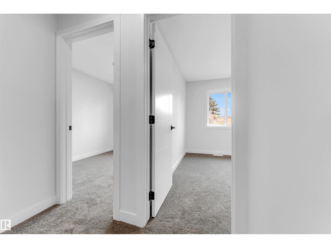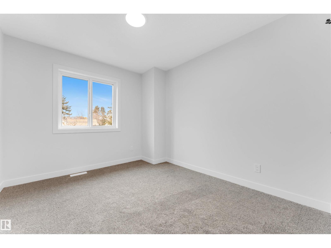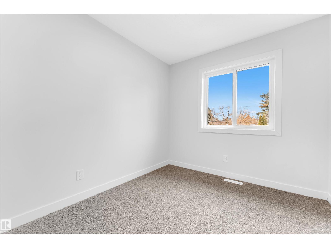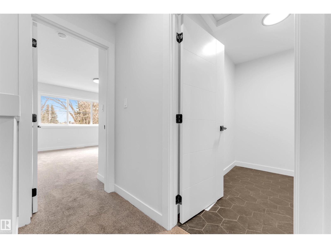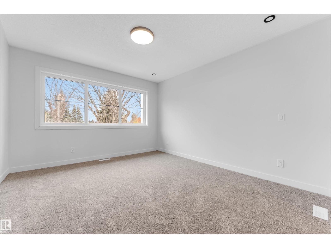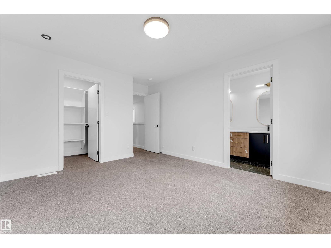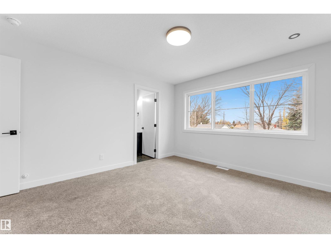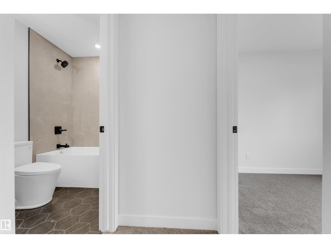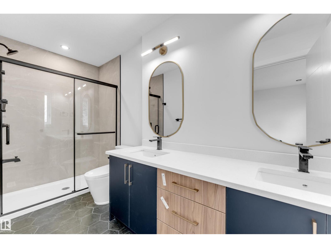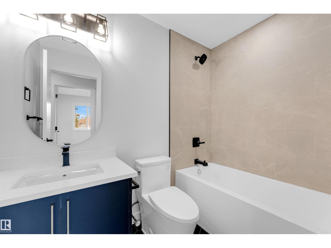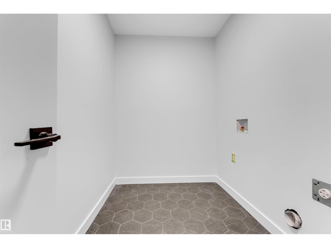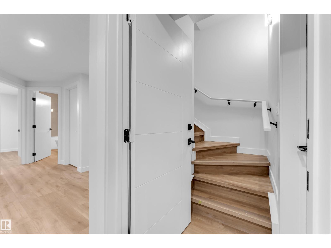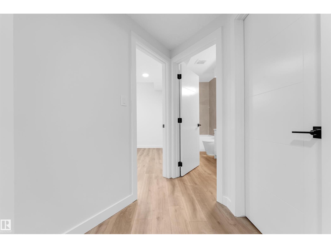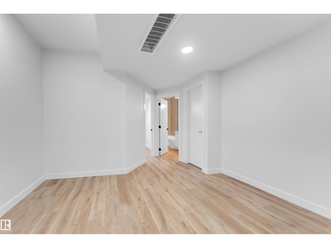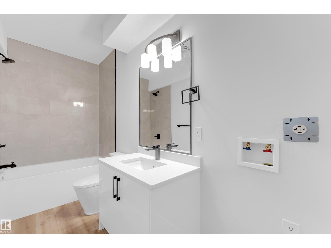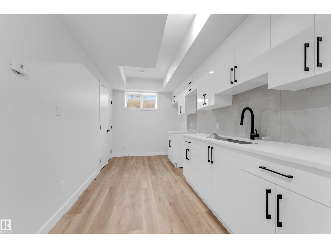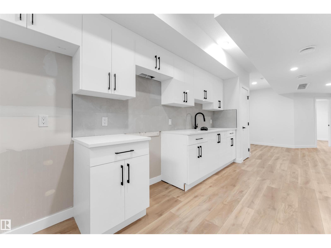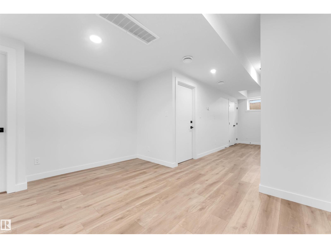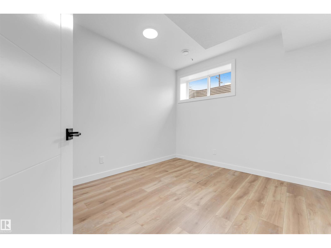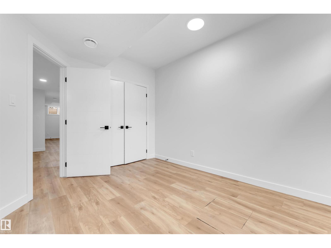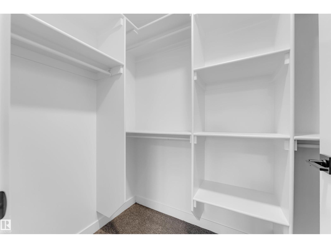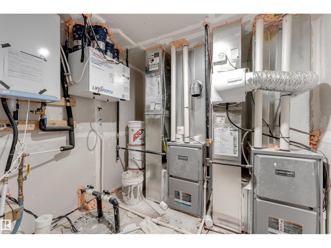4 Bedroom
4 Bathroom
1,567 ft2
Forced Air
$659,900
KING EDWARD PARKS Half duplex, 1566 SQFT 3 Bedroom and 2 1/2 bath with upstairs laundry, open concept with huge kitchen with island, huge windows through out the house, Vinyl flooring , tiles in washrooms with carpet upstairs, vinyl floor in basement. 1 Bedroom fully finished LEGAL SUITE. 2,5 & 10 Years warranty. All appliances are included even the basements. (id:63013)
Property Details
|
MLS® Number
|
E4466041 |
|
Property Type
|
Single Family |
|
Neigbourhood
|
King Edward Park |
|
Amenities Near By
|
Playground, Public Transit |
|
Features
|
Lane, Exterior Walls- 2x6" |
Building
|
Bathroom Total
|
4 |
|
Bedrooms Total
|
4 |
|
Amenities
|
Ceiling - 9ft |
|
Appliances
|
Dishwasher, Garage Door Opener Remote(s), Garage Door Opener, Hood Fan, Oven - Built-in, Microwave, Refrigerator, Stove, Dryer, Two Washers |
|
Basement Development
|
Finished |
|
Basement Features
|
Suite |
|
Basement Type
|
Full (finished) |
|
Constructed Date
|
2025 |
|
Construction Status
|
Insulation Upgraded |
|
Construction Style Attachment
|
Semi-detached |
|
Half Bath Total
|
1 |
|
Heating Type
|
Forced Air |
|
Stories Total
|
2 |
|
Size Interior
|
1,567 Ft2 |
|
Type
|
Duplex |
Parking
Land
|
Acreage
|
No |
|
Land Amenities
|
Playground, Public Transit |
Rooms
| Level |
Type |
Length |
Width |
Dimensions |
|
Basement |
Bedroom 5 |
3.97 m |
3.42 m |
3.97 m x 3.42 m |
|
Main Level |
Living Room |
3.85 m |
4.82 m |
3.85 m x 4.82 m |
|
Main Level |
Dining Room |
4.08 m |
3.85 m |
4.08 m x 3.85 m |
|
Main Level |
Kitchen |
3.85 m |
4.52 m |
3.85 m x 4.52 m |
|
Upper Level |
Primary Bedroom |
4.15 m |
3.5 m |
4.15 m x 3.5 m |
|
Upper Level |
Bedroom 2 |
3.25 m |
2.85 m |
3.25 m x 2.85 m |
|
Upper Level |
Bedroom 3 |
3.72 m |
3.2 m |
3.72 m x 3.2 m |
https://www.realtor.ca/real-estate/29112833/7934-77-av-nw-edmonton-king-edward-park

