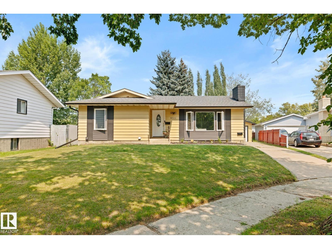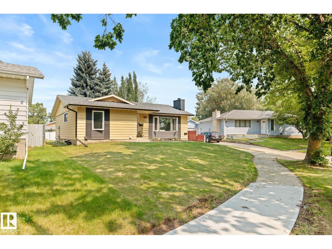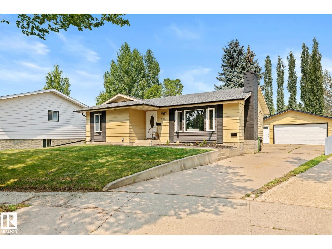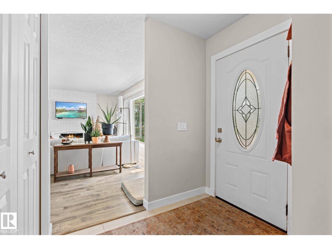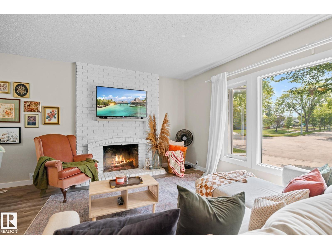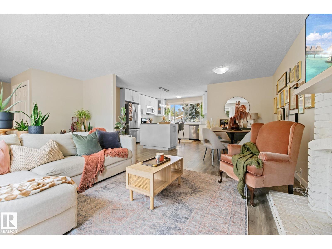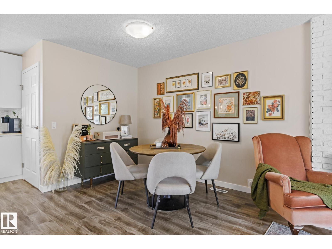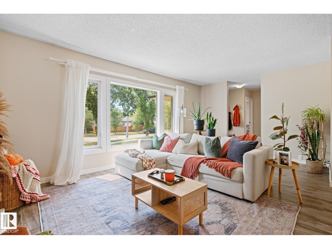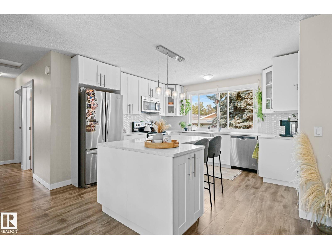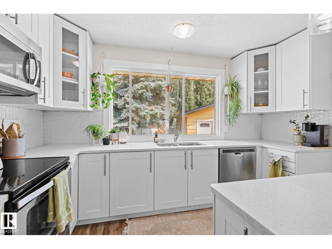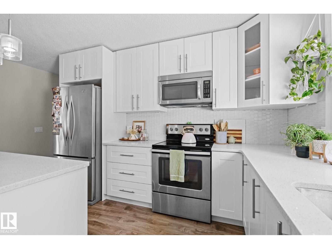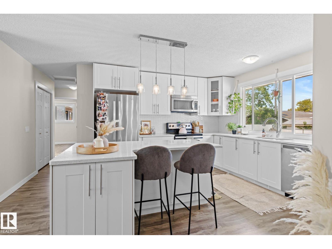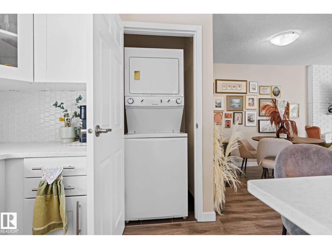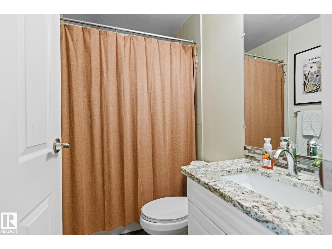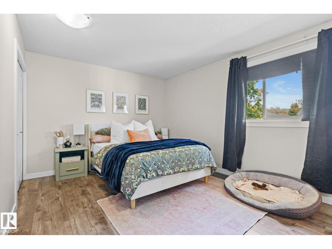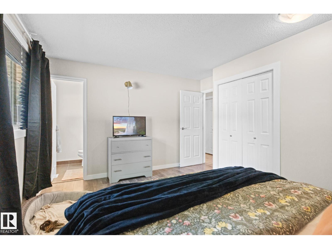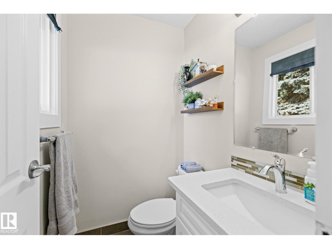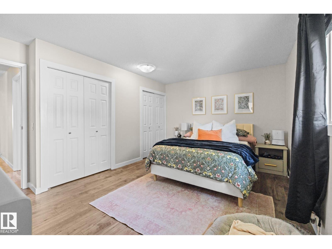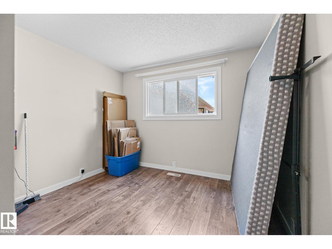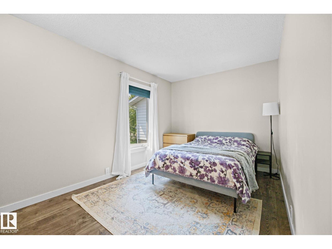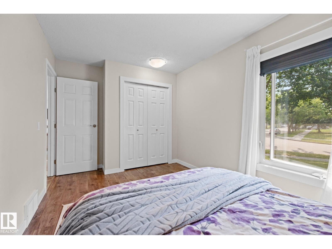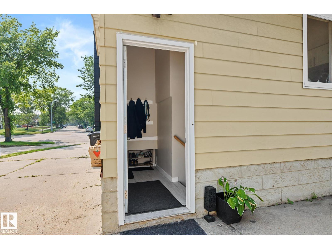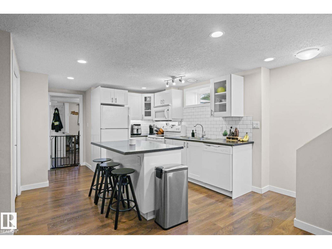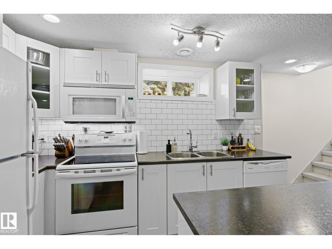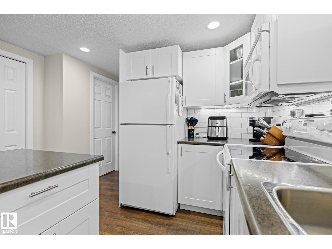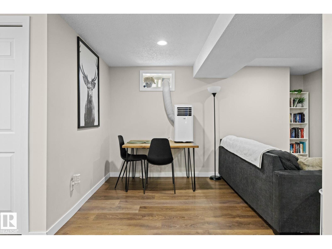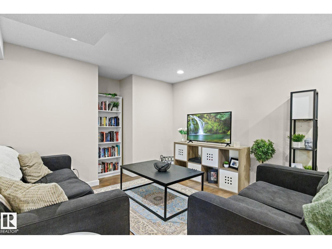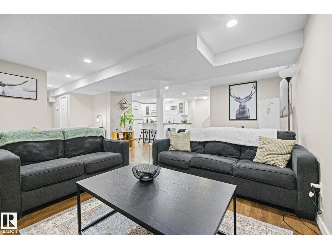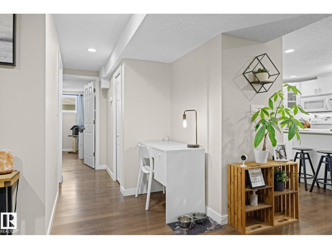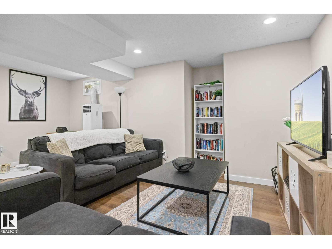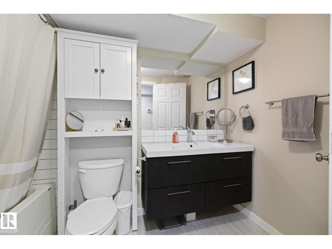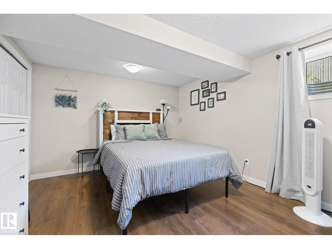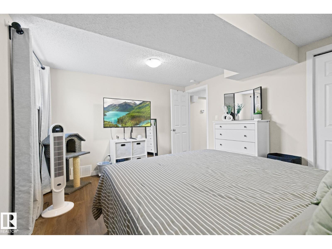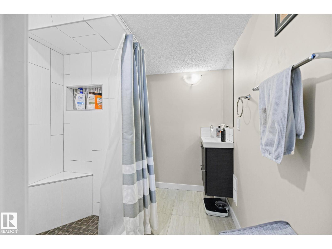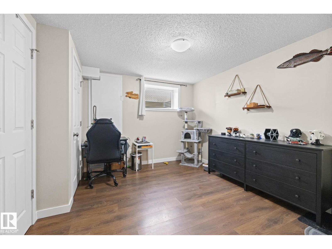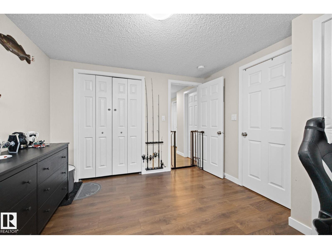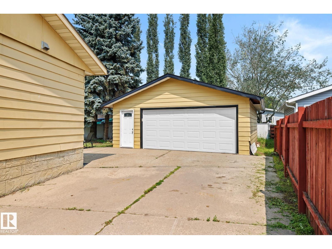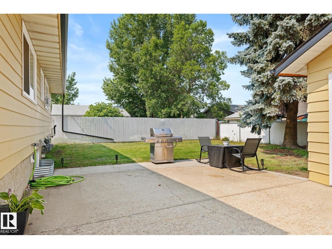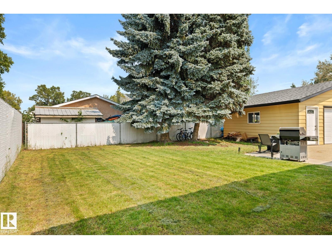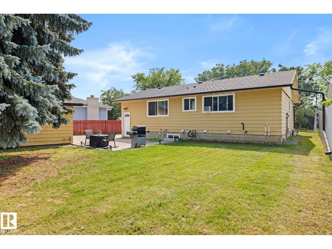5 Bedroom
4 Bathroom
1,230 ft2
Bungalow
Fireplace
Forced Air
$560,000
Looking for a GREAT INVESTMENT? Welcome to this STUNNING 1229sqft 5 bedroom home that's FULLY RENOVATED with LEGAL BASEMENT SUITE! This property will take your breath away as you in terms of design & income potential. Make your way in to the main entrance & notice all the natural light pouring in through the large newer windows. Your open living/kitchen is perfect for entertaining family & friends. Speaking of the kitchen, prepare meals in this gorgeous space filled with beautiful QUARTZ counters & plenty of cabinetry. The main floor is complete with 3 bedrooms, a 4pc main bath & a 2pc ensuite. Your LEGAL basement suite features a SEPARATE ENTRANCE & SECOND KITCHEN. This beautiful space is completely renovated with kitchen island, 2 bedrooms, 4pc main bath, & 3pc ensuite. You've got your own double garage, another rental opportunity as well. Newer furnaces, HWT & roof! This is the PERFECT home for a family looking to build equity or the savvy investor looking to add a turn-key property to their portfolio! (id:63013)
Property Details
|
MLS® Number
|
E4466037 |
|
Property Type
|
Single Family |
|
Neigbourhood
|
Pineview Fort Sask. |
|
Amenities Near By
|
Golf Course, Playground, Schools, Shopping |
|
Features
|
No Back Lane, No Smoking Home |
|
Structure
|
Fire Pit |
Building
|
Bathroom Total
|
4 |
|
Bedrooms Total
|
5 |
|
Amenities
|
Vinyl Windows |
|
Appliances
|
Dryer, Refrigerator, Two Stoves, Two Washers, Dishwasher |
|
Architectural Style
|
Bungalow |
|
Basement Development
|
Finished |
|
Basement Features
|
Suite |
|
Basement Type
|
Full (finished) |
|
Constructed Date
|
1973 |
|
Construction Style Attachment
|
Detached |
|
Fire Protection
|
Smoke Detectors |
|
Fireplace Fuel
|
Wood |
|
Fireplace Present
|
Yes |
|
Fireplace Type
|
Unknown |
|
Half Bath Total
|
1 |
|
Heating Type
|
Forced Air |
|
Stories Total
|
1 |
|
Size Interior
|
1,230 Ft2 |
|
Type
|
House |
Parking
|
Detached Garage
|
|
|
Heated Garage
|
|
Land
|
Acreage
|
No |
|
Land Amenities
|
Golf Course, Playground, Schools, Shopping |
|
Size Irregular
|
627.93 |
|
Size Total
|
627.93 M2 |
|
Size Total Text
|
627.93 M2 |
Rooms
| Level |
Type |
Length |
Width |
Dimensions |
|
Basement |
Bedroom 4 |
3.52 m |
4.24 m |
3.52 m x 4.24 m |
|
Basement |
Bedroom 5 |
3.51 m |
3.22 m |
3.51 m x 3.22 m |
|
Basement |
Second Kitchen |
5.82 m |
3.75 m |
5.82 m x 3.75 m |
|
Main Level |
Living Room |
5.9 m |
3.5 m |
5.9 m x 3.5 m |
|
Main Level |
Dining Room |
2 m |
2.58 m |
2 m x 2.58 m |
|
Main Level |
Kitchen |
3.78 m |
4.82 m |
3.78 m x 4.82 m |
|
Main Level |
Family Room |
5.46 m |
5.62 m |
5.46 m x 5.62 m |
|
Main Level |
Primary Bedroom |
4.48 m |
3.74 m |
4.48 m x 3.74 m |
|
Main Level |
Bedroom 2 |
4.46 m |
2.75 m |
4.46 m x 2.75 m |
|
Main Level |
Bedroom 3 |
3.44 m |
3.15 m |
3.44 m x 3.15 m |
https://www.realtor.ca/real-estate/29112739/9501-88-st-fort-saskatchewan-pineview-fort-sask

