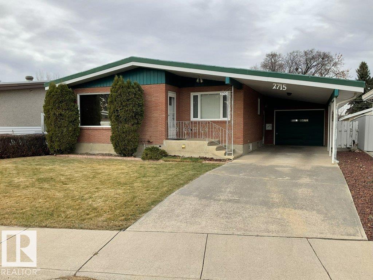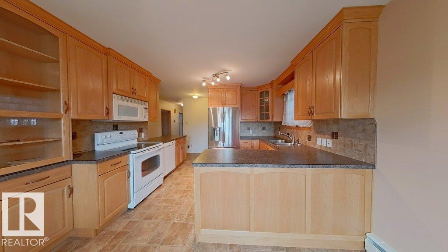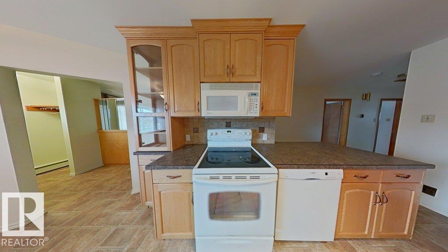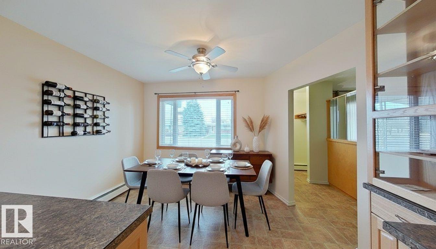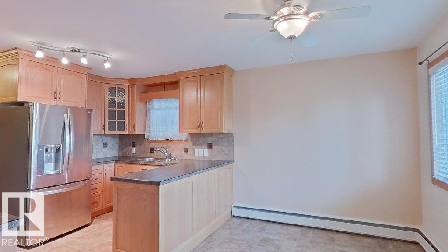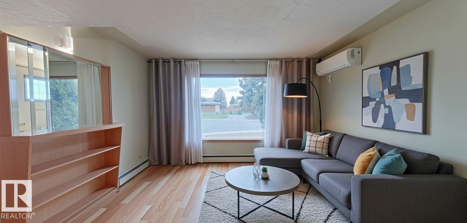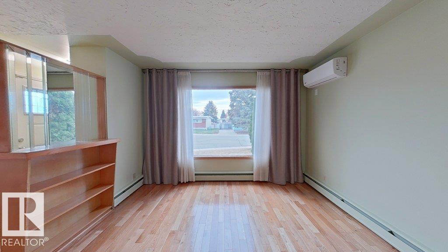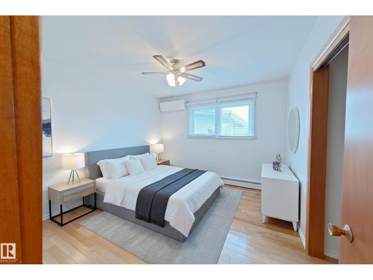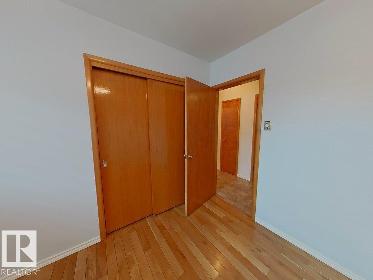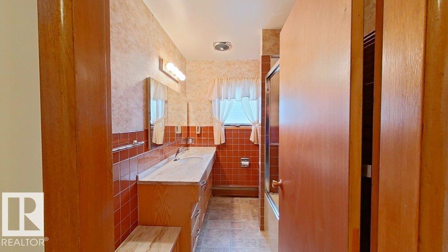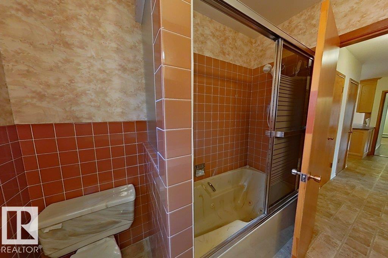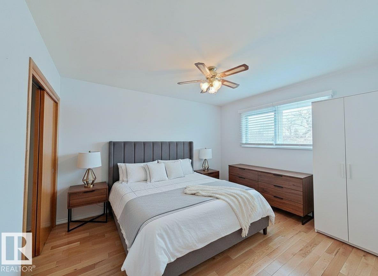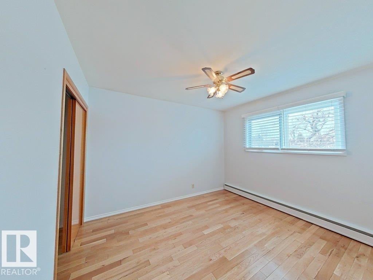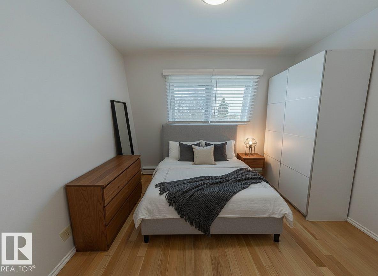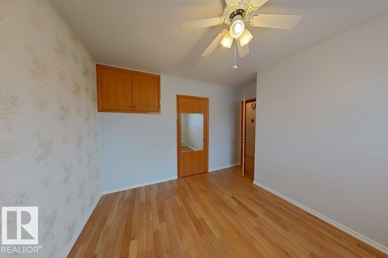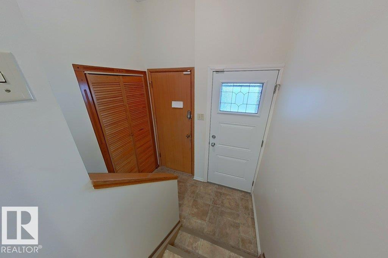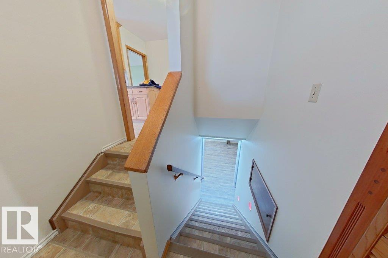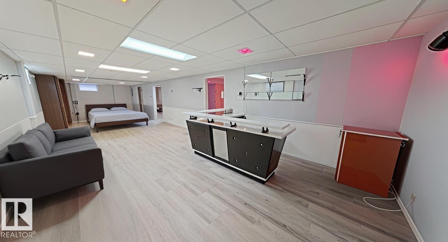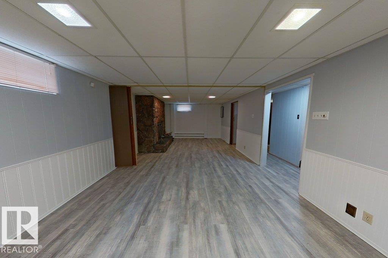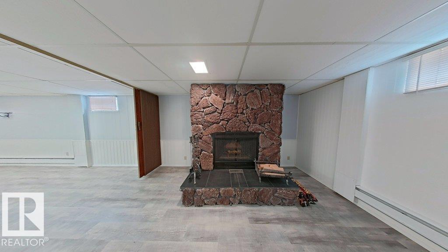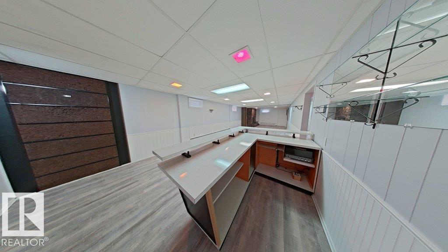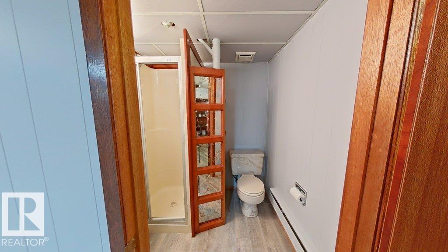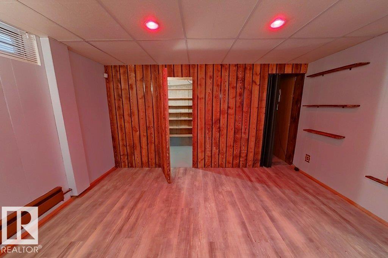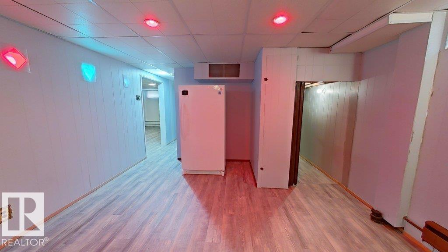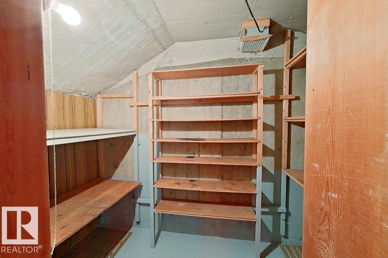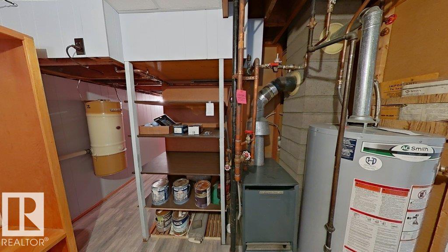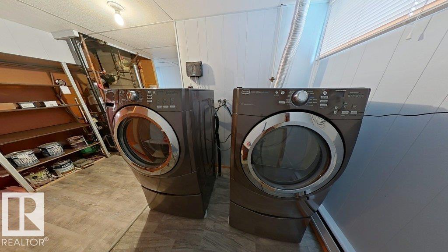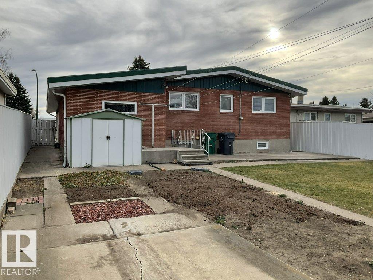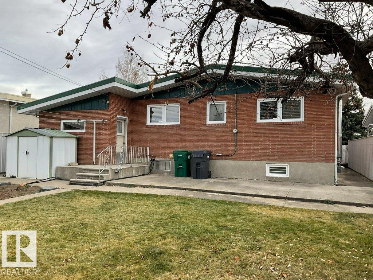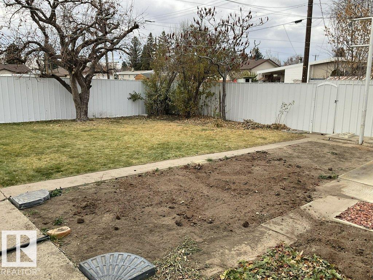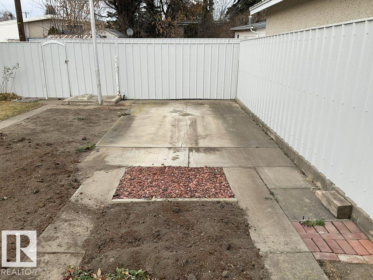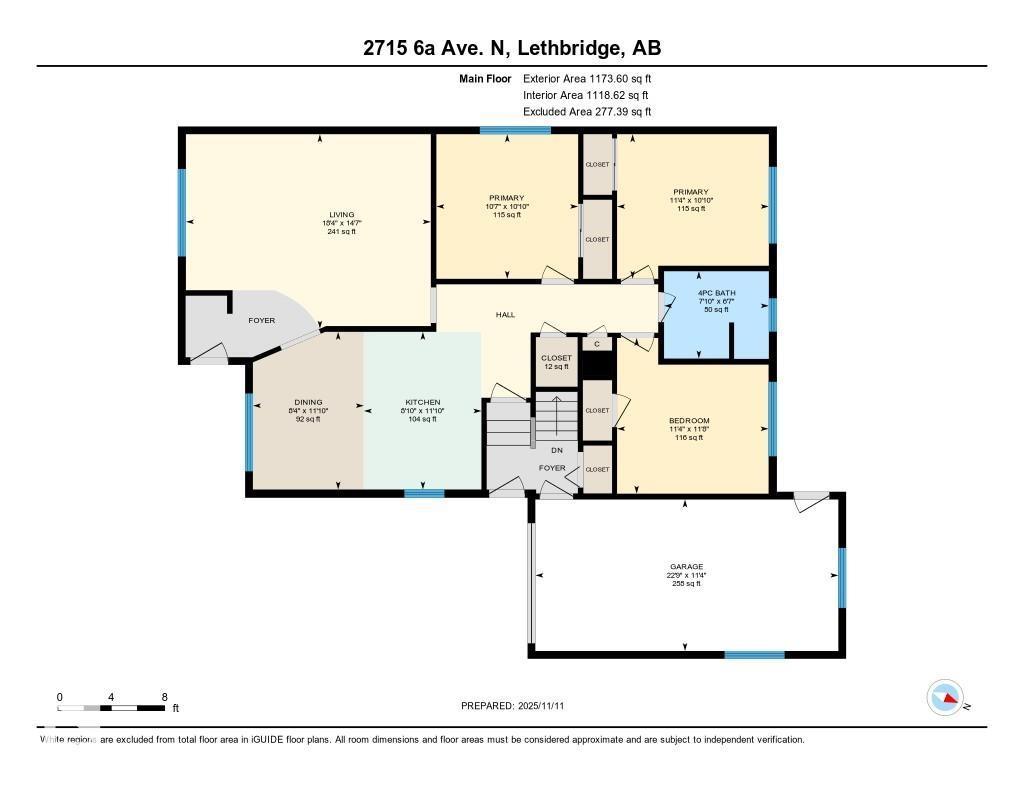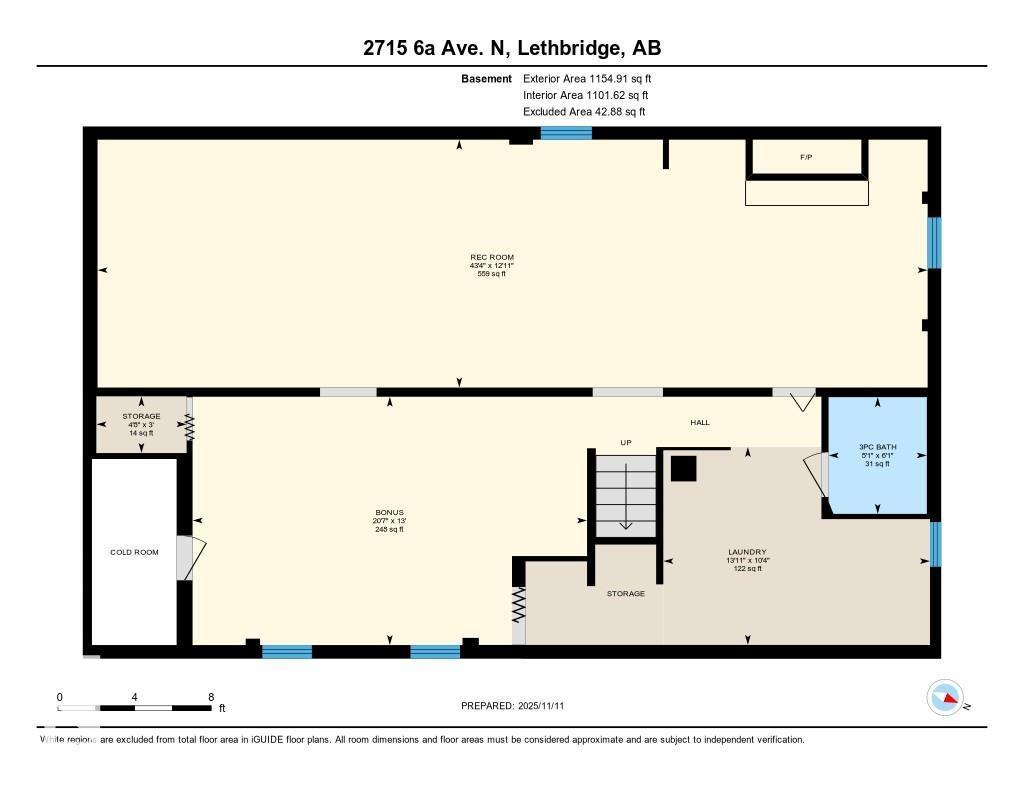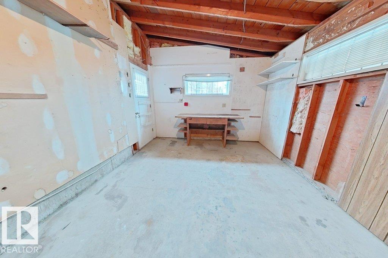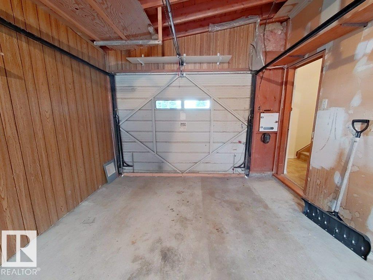3 Bedroom
2 Bathroom
1,155 ft2
Bungalow
Hot Water Radiator Heat
$360,000
Nicely maintained Majestic place bungalow. Upgrades over the years include modern kitchen, split duct air conditioning in living room and primary bedroom, hardwood flooring, some windows, main bathroom vanity, 6 foot aluminum fence, most appliances, hot water tank, exterior doors and custom built bar. Main floor layout has kitchen with attached dinette, spacious living room, three bedrooms, four piece bath and entrances to the carport and garage. Lower level contains spacious rec room, potential bedroom, three-piece bathroom, games room and utility/laundry area. Spacious fully fenced yard has RV parking, vegetable garden, and storage shed. Quick possession available. (id:63013)
Property Details
|
MLS® Number
|
E4465981 |
|
Property Type
|
Single Family |
|
Neigbourhood
|
North Lethbridge City |
|
Amenities Near By
|
Schools, Shopping |
|
Features
|
Flat Site, Paved Lane, Lane, No Animal Home, No Smoking Home |
Building
|
Bathroom Total
|
2 |
|
Bedrooms Total
|
3 |
|
Appliances
|
Dishwasher, Dryer, Garage Door Opener, Refrigerator, Storage Shed, Stove, Central Vacuum, Washer |
|
Architectural Style
|
Bungalow |
|
Basement Development
|
Finished |
|
Basement Type
|
Full (finished) |
|
Constructed Date
|
1962 |
|
Construction Style Attachment
|
Detached |
|
Heating Type
|
Hot Water Radiator Heat |
|
Stories Total
|
1 |
|
Size Interior
|
1,155 Ft2 |
|
Type
|
House |
Parking
|
Oversize
|
|
|
R V
|
|
|
Carport
|
|
|
Attached Garage
|
|
Land
|
Acreage
|
No |
|
Fence Type
|
Fence |
|
Land Amenities
|
Schools, Shopping |
|
Size Irregular
|
555 |
|
Size Total
|
555 M2 |
|
Size Total Text
|
555 M2 |
Rooms
| Level |
Type |
Length |
Width |
Dimensions |
|
Basement |
Recreation Room |
13.2 m |
3.9 m |
13.2 m x 3.9 m |
|
Basement |
Games Room |
6.27 m |
3.95 m |
6.27 m x 3.95 m |
|
Main Level |
Living Room |
5.59 m |
4.44 m |
5.59 m x 4.44 m |
|
Main Level |
Dining Room |
3.6 m |
2.53 m |
3.6 m x 2.53 m |
|
Main Level |
Kitchen |
3.6 m |
2.69 m |
3.6 m x 2.69 m |
|
Main Level |
Primary Bedroom |
3.56 m |
3.46 m |
3.56 m x 3.46 m |
|
Main Level |
Bedroom 2 |
3.3 m |
3.24 m |
3.3 m x 3.24 m |
|
Main Level |
Bedroom 3 |
3.3 m |
3.47 m |
3.3 m x 3.47 m |
https://www.realtor.ca/real-estate/29111386/2715-6a-av-lethbridge-north-lethbridge-city

