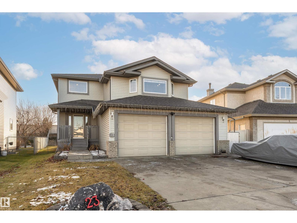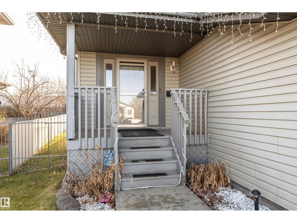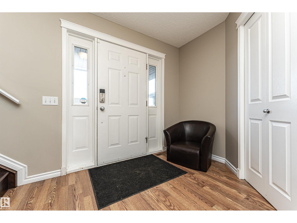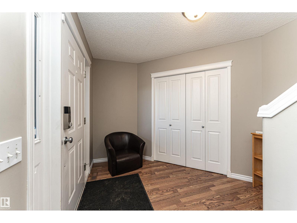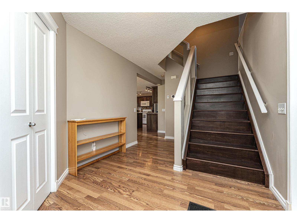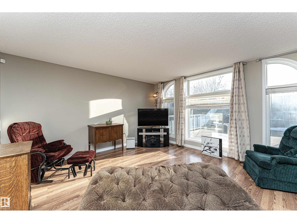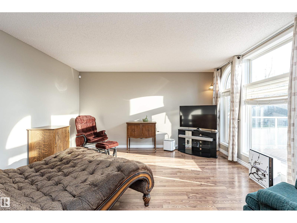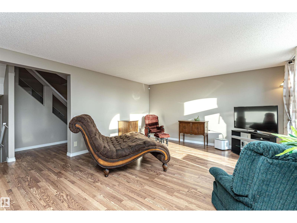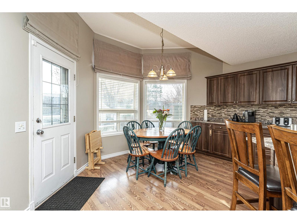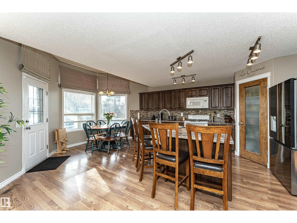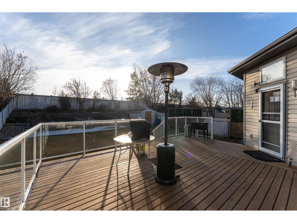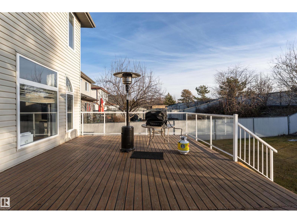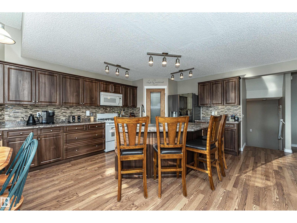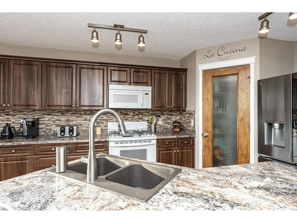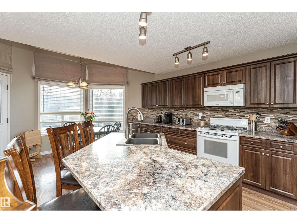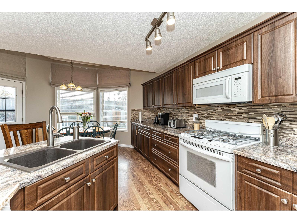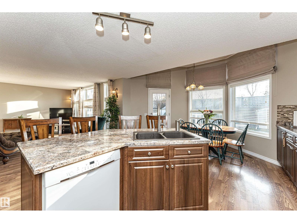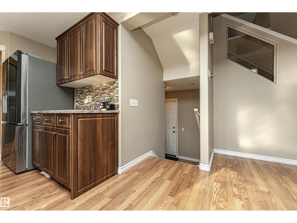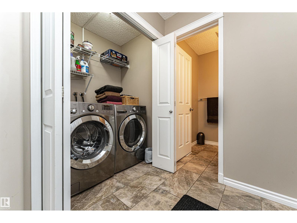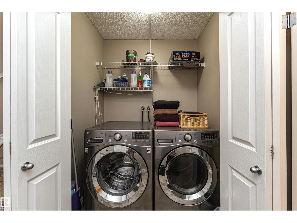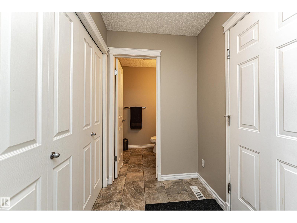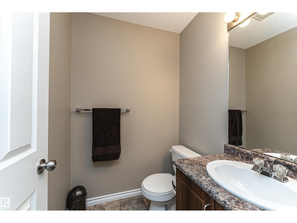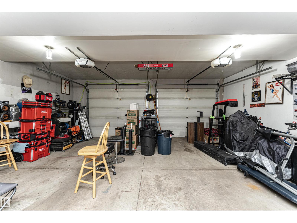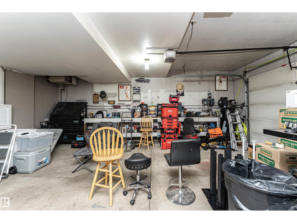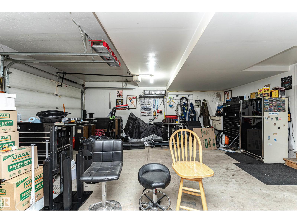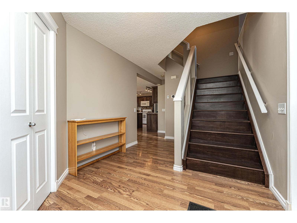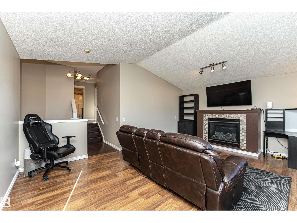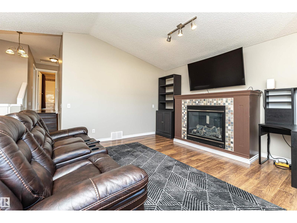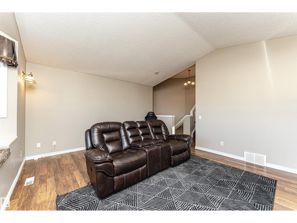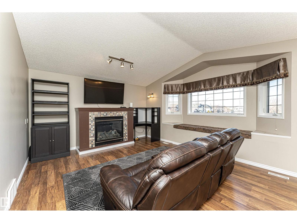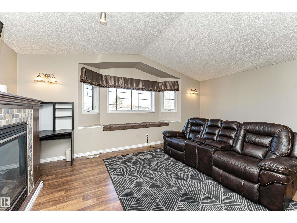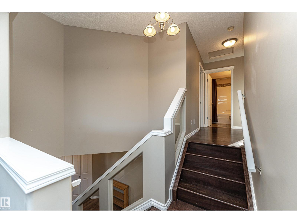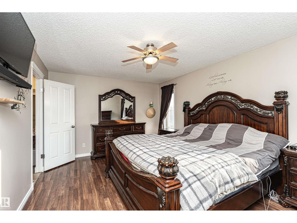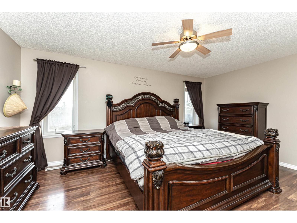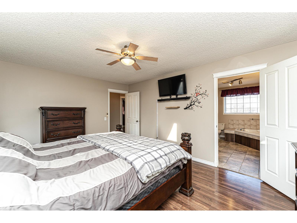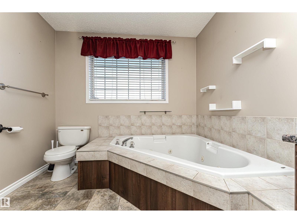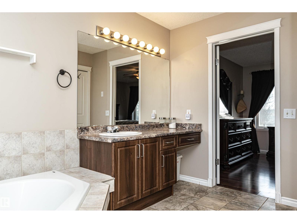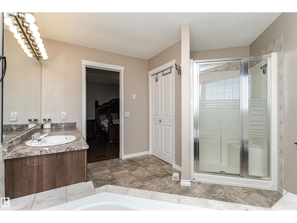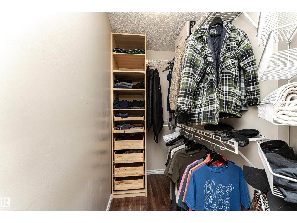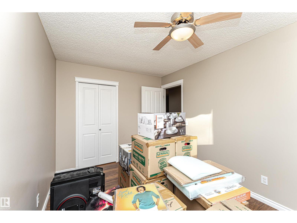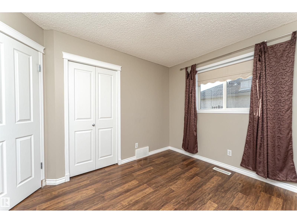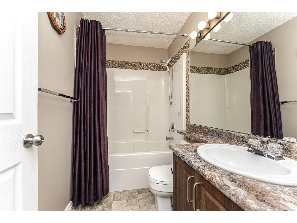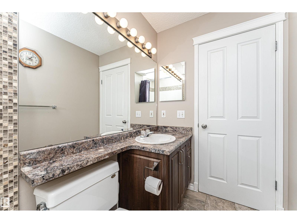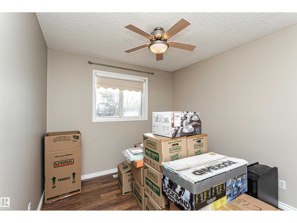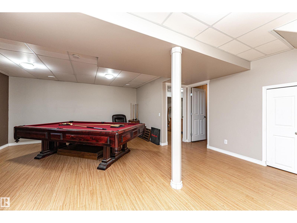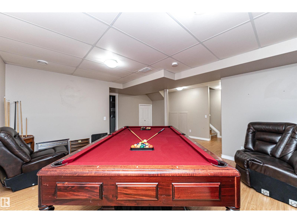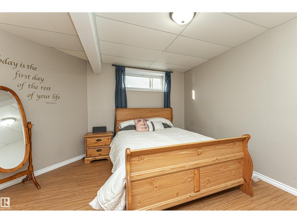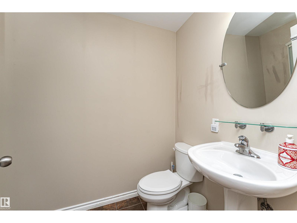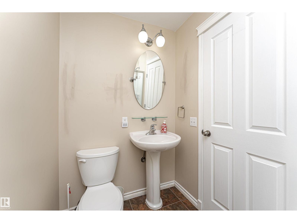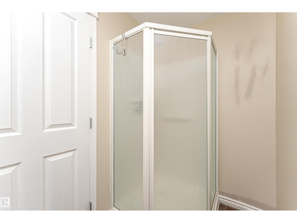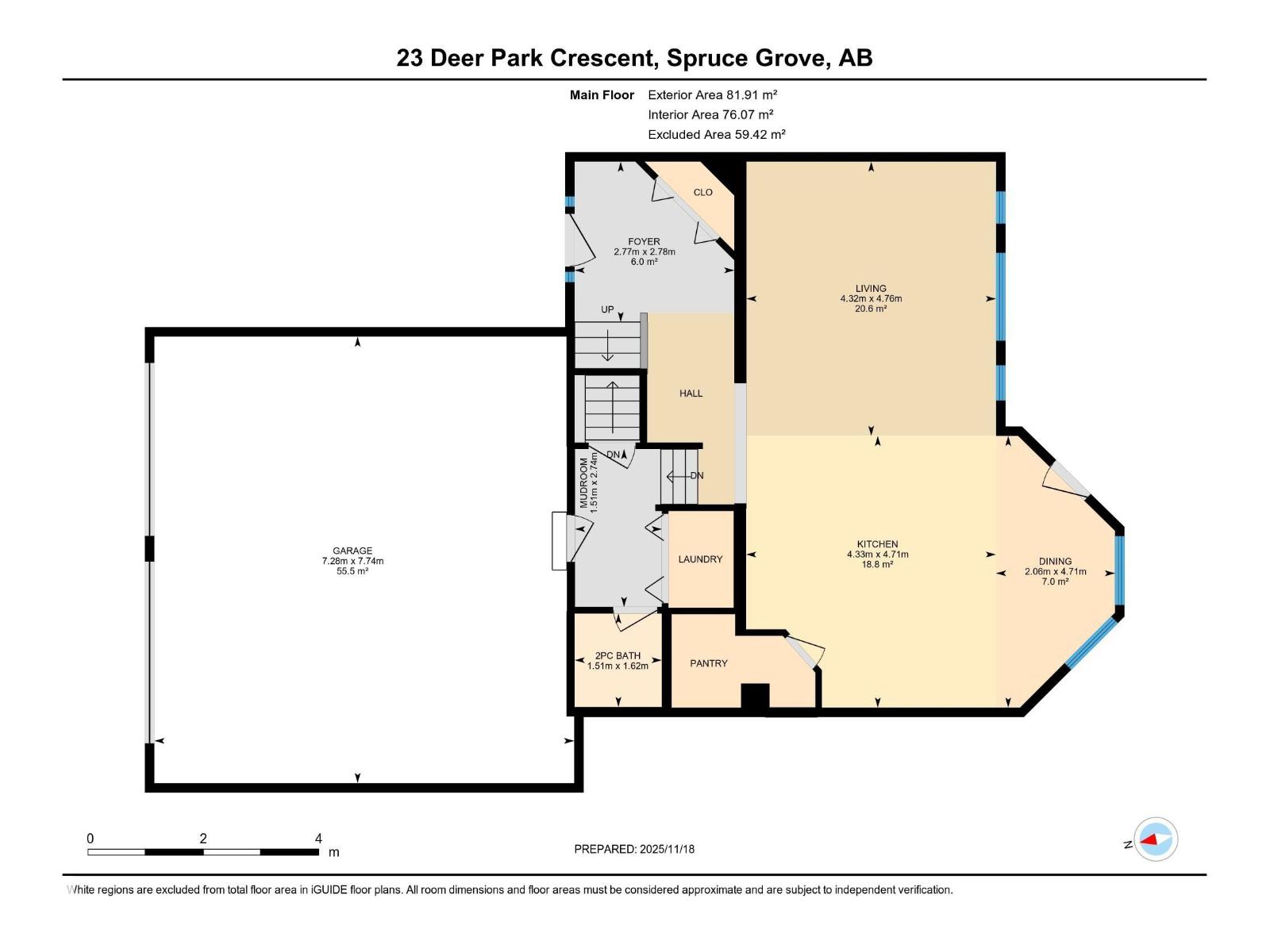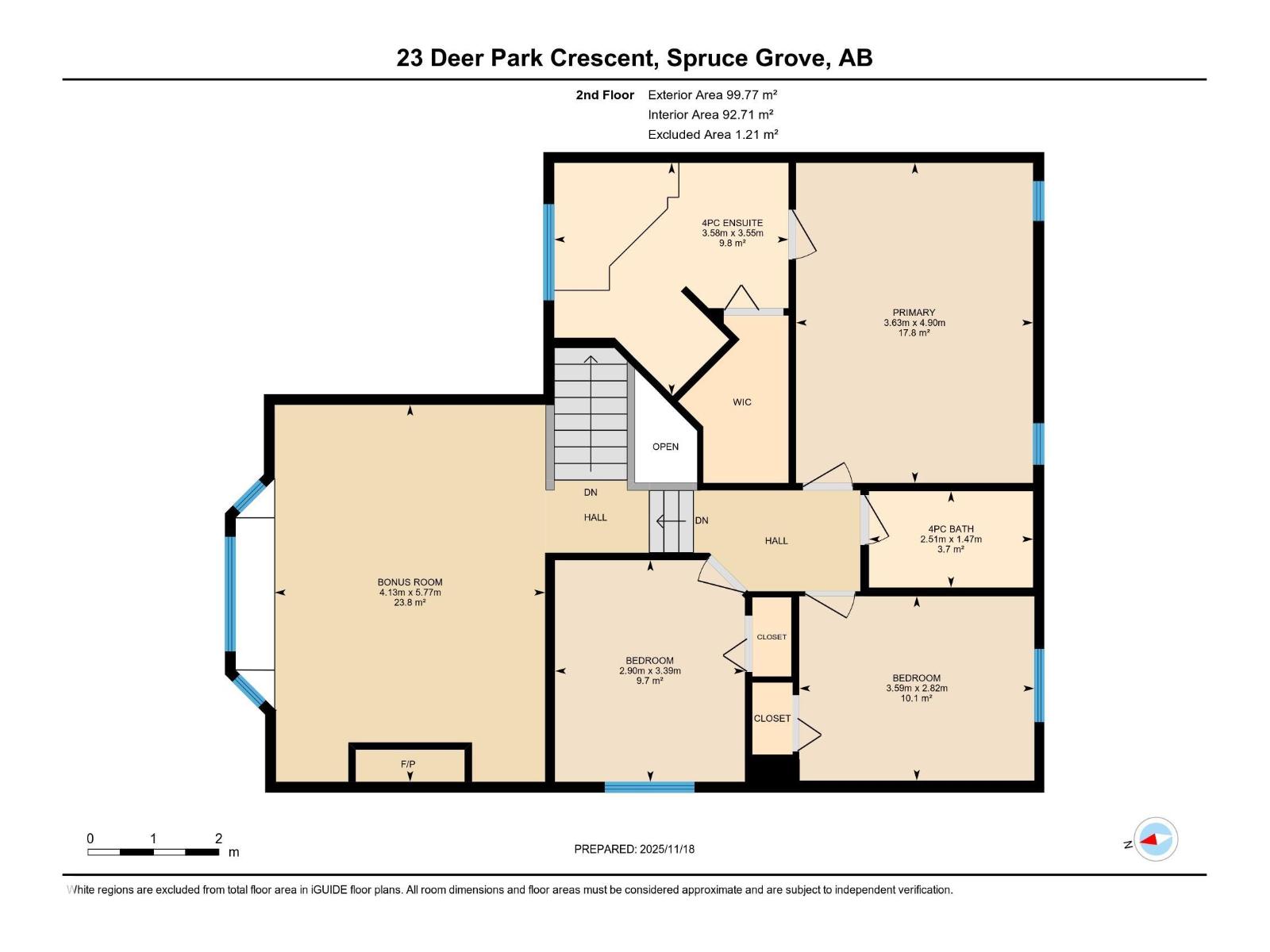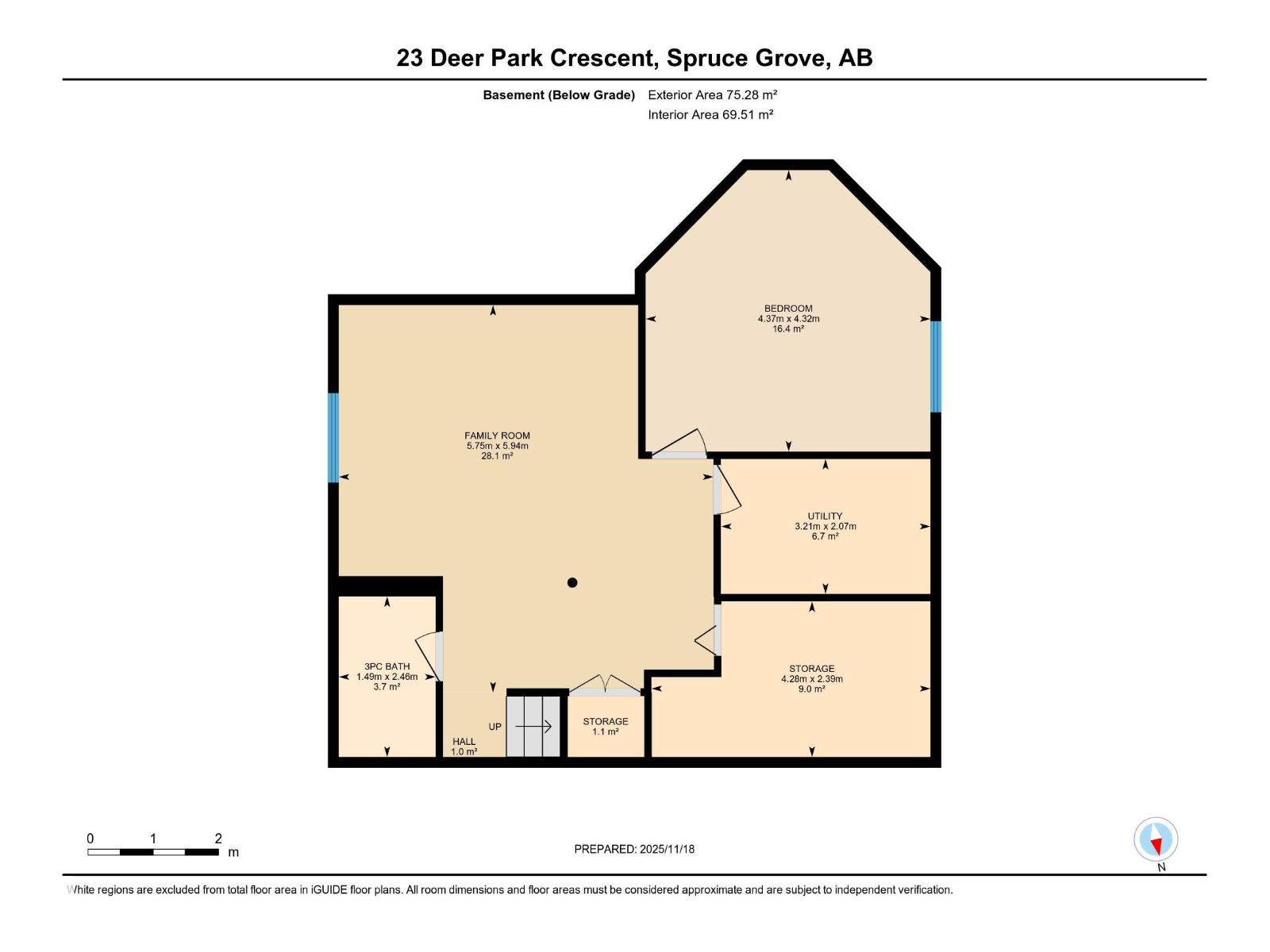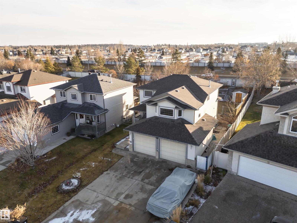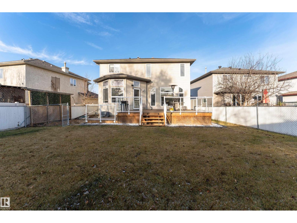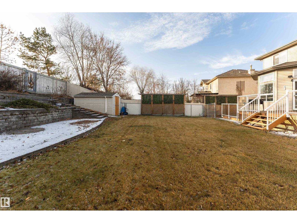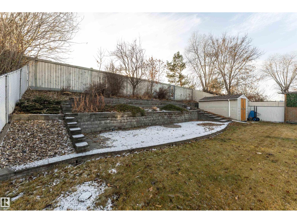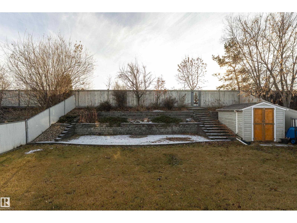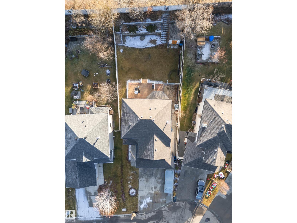4 Bedroom
4 Bathroom
1,956 ft2
Fireplace
Central Air Conditioning
Forced Air
$519,800
Stunning 2 story home with A/C & OVERSIZED, HEATED 24'x26' Garage on a huge SOUTH facing Pie lot (7,280 sq'). Extra RV/Boat parking at front. Over 2,600 sq' developed with laminate flooring thru-out, 3+1 Bedrooms, 3.5 Baths and a F/Fin Basement. Enjoy a huge deck with glass railing & gas BBQ hookup and a gorgeous landscaped flat back yard with Allan Block terracing at rear. Flowing, open main floor with high end laminate & large windows to yard. Gourmet extended kitchen features abundant cabinets, pot drawers, large island w breakfast bar & sink, walk in pantry, tiled backsplash, gas stove & new stainless steel fridge. The vaulted dinette has a garden door to deck. Upper floor features a vaulted Bonus room with window seat & gas FP. The primary Bedroom includes a walk in closet with room for a king-size bed plus a luxurious spa with jetted tub. The Finished Basement has a 4th Bedroom, 3pc Bath, Family Rm, & lots of Storage. New shingles 2020. Close to Tri Leisure Ctr, parks, schools, transit & shopping. (id:63013)
Property Details
|
MLS® Number
|
E4466147 |
|
Property Type
|
Single Family |
|
Neigbourhood
|
Deer Park_SPGR |
|
Amenities Near By
|
Golf Course, Playground, Public Transit, Schools, Shopping |
|
Community Features
|
Public Swimming Pool |
|
Features
|
Private Setting, Park/reserve, Exterior Walls- 2x6", No Animal Home, No Smoking Home |
|
Parking Space Total
|
5 |
|
Structure
|
Deck |
Building
|
Bathroom Total
|
4 |
|
Bedrooms Total
|
4 |
|
Amenities
|
Vinyl Windows |
|
Appliances
|
Alarm System, Dishwasher, Dryer, Fan, Garage Door Opener Remote(s), Garage Door Opener, Microwave Range Hood Combo, Refrigerator, Storage Shed, Stove, Washer, Window Coverings |
|
Basement Development
|
Finished |
|
Basement Type
|
Full (finished) |
|
Ceiling Type
|
Vaulted |
|
Constructed Date
|
2002 |
|
Construction Style Attachment
|
Detached |
|
Cooling Type
|
Central Air Conditioning |
|
Fire Protection
|
Smoke Detectors |
|
Fireplace Fuel
|
Gas |
|
Fireplace Present
|
Yes |
|
Fireplace Type
|
Heatillator |
|
Half Bath Total
|
1 |
|
Heating Type
|
Forced Air |
|
Stories Total
|
2 |
|
Size Interior
|
1,956 Ft2 |
|
Type
|
House |
Parking
Land
|
Acreage
|
No |
|
Fence Type
|
Fence |
|
Land Amenities
|
Golf Course, Playground, Public Transit, Schools, Shopping |
|
Size Irregular
|
676.4 |
|
Size Total
|
676.4 M2 |
|
Size Total Text
|
676.4 M2 |
Rooms
| Level |
Type |
Length |
Width |
Dimensions |
|
Basement |
Family Room |
5.94 m |
5.75 m |
5.94 m x 5.75 m |
|
Basement |
Bedroom 4 |
4.37 m |
4.32 m |
4.37 m x 4.32 m |
|
Basement |
Storage |
4.28 m |
2.39 m |
4.28 m x 2.39 m |
|
Basement |
Utility Room |
3.21 m |
2.07 m |
3.21 m x 2.07 m |
|
Main Level |
Living Room |
4.76 m |
4.32 m |
4.76 m x 4.32 m |
|
Main Level |
Dining Room |
4.71 m |
2.06 m |
4.71 m x 2.06 m |
|
Main Level |
Kitchen |
4.71 m |
4.33 m |
4.71 m x 4.33 m |
|
Main Level |
Mud Room |
2.74 m |
1.51 m |
2.74 m x 1.51 m |
|
Main Level |
Laundry Room |
|
|
Measurements not available |
|
Upper Level |
Primary Bedroom |
4.9 m |
3.63 m |
4.9 m x 3.63 m |
|
Upper Level |
Bedroom 2 |
3.59 m |
2.82 m |
3.59 m x 2.82 m |
|
Upper Level |
Bedroom 3 |
3.39 m |
2.9 m |
3.39 m x 2.9 m |
|
Upper Level |
Bonus Room |
5.77 m |
4.13 m |
5.77 m x 4.13 m |
https://www.realtor.ca/real-estate/29116390/23-deer-park-cr-spruce-grove-deer-parkspgr

