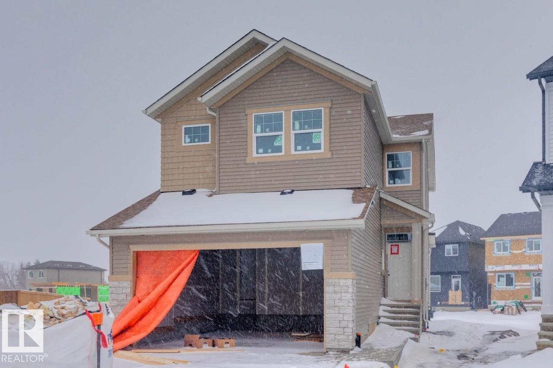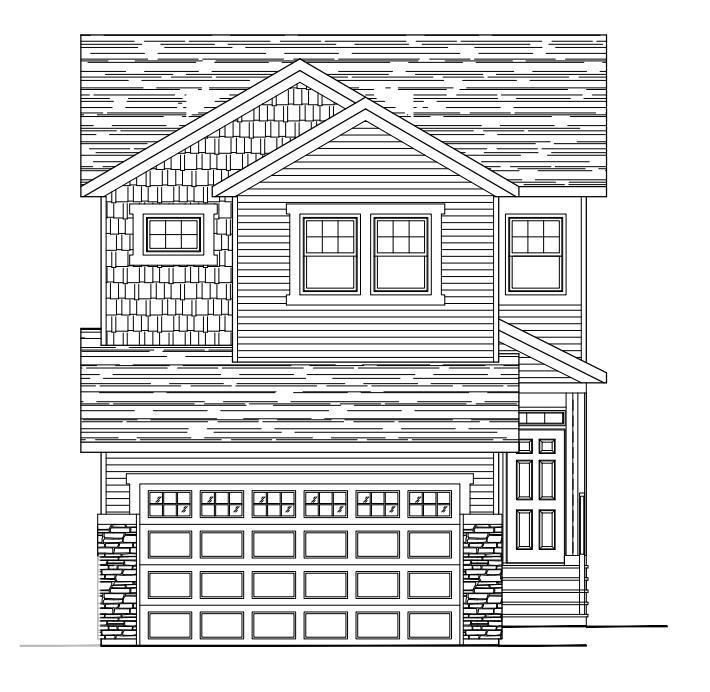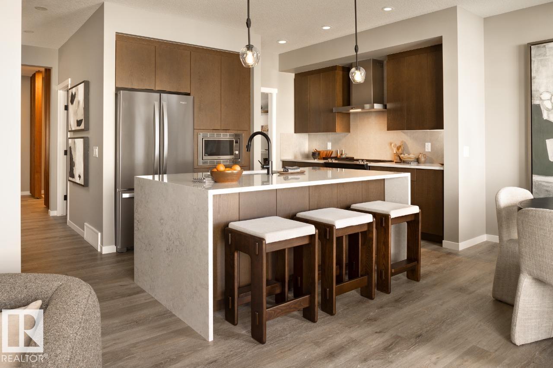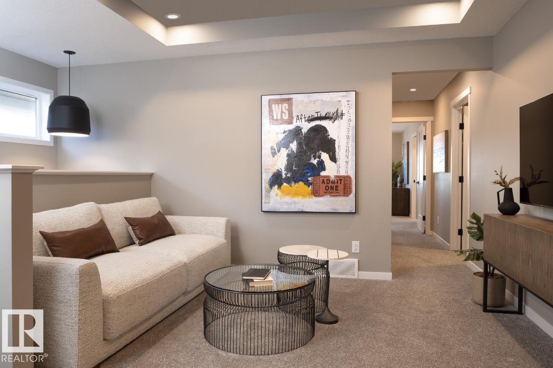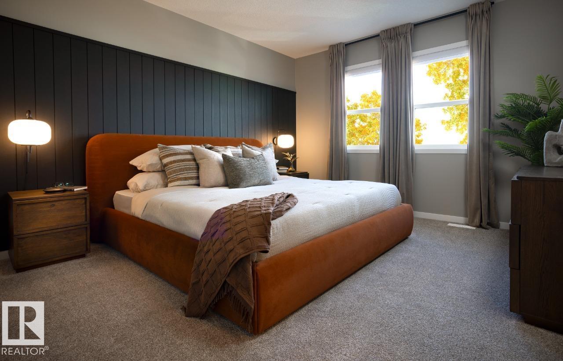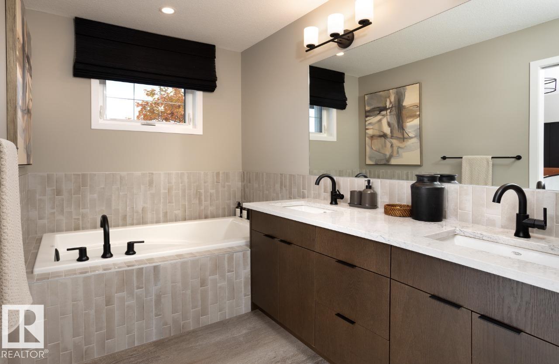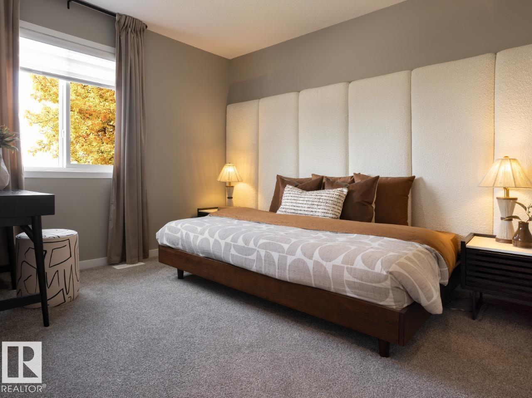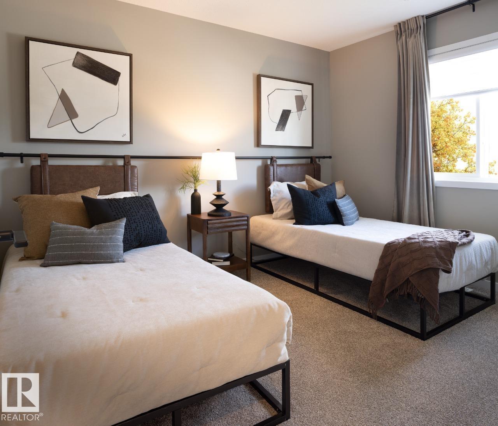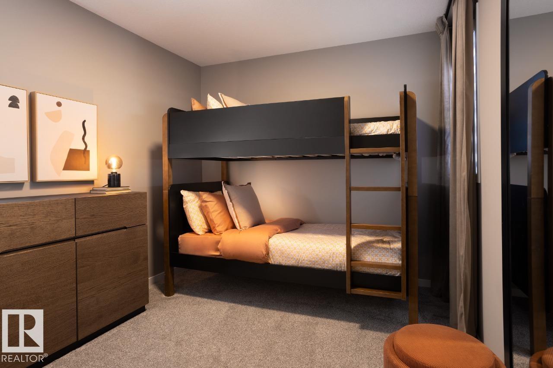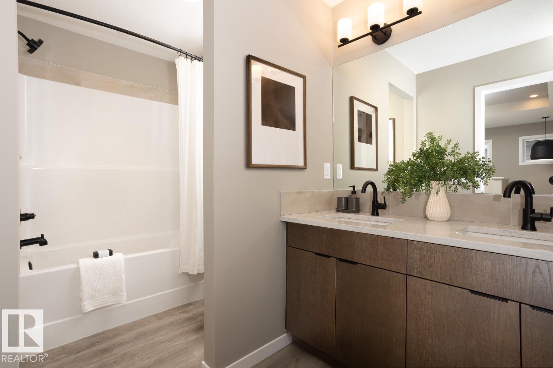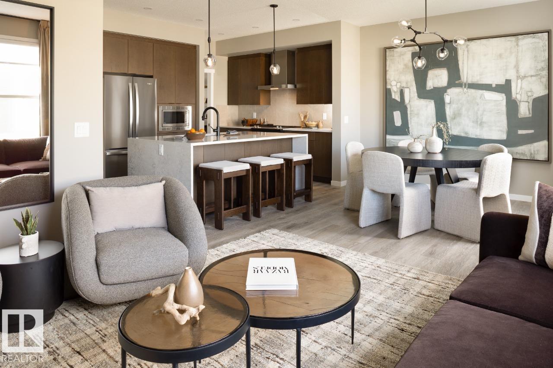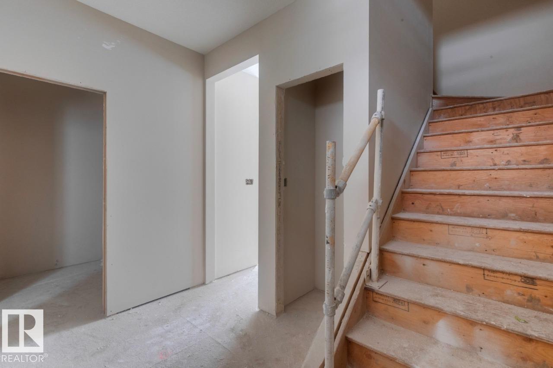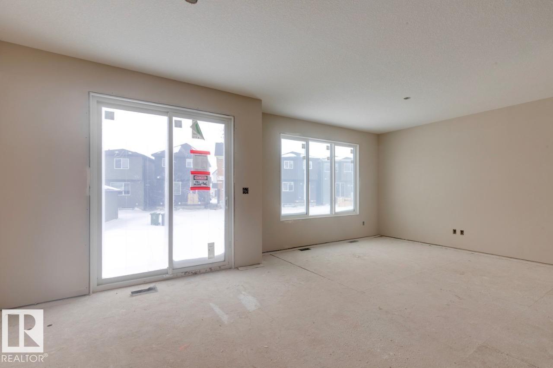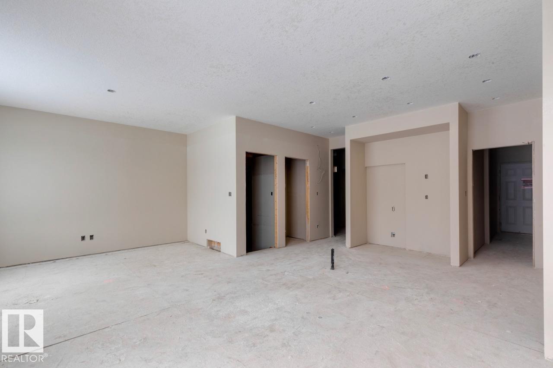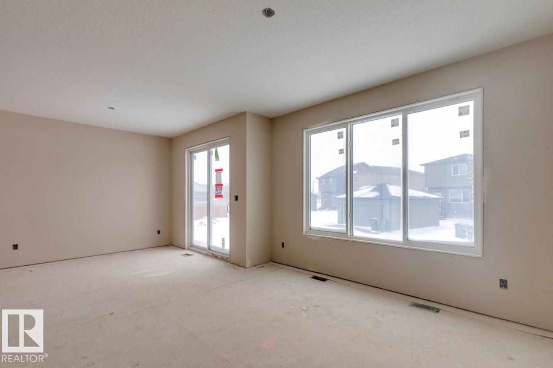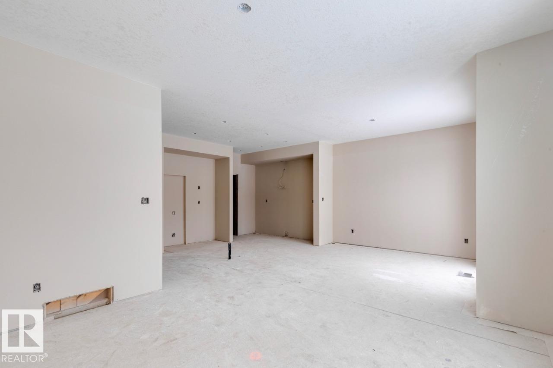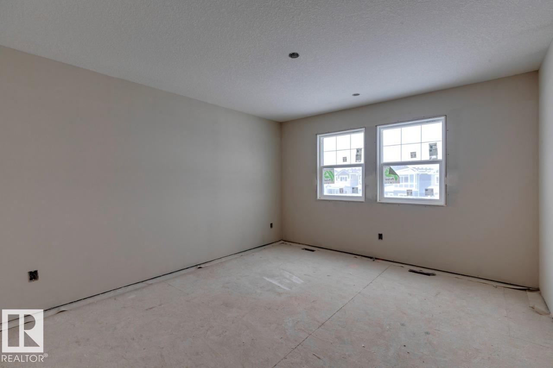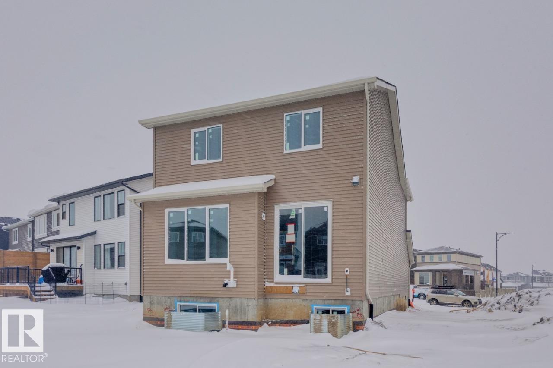5 Bedroom
3 Bathroom
2,137 ft2
Forced Air
$609,900
Welcome to the Kalara model by Hopewell in Élan, Beaumont! This stunning home offers a modern design and thoughtful functionality. Situated on a pie-shaped lot with a southeast-facing backyard and rear lane access, this property combines space, privacy, and convenience. Enjoy versatility with a main floor bedroom and full bathroom, ideal for guests. A kitchen designed for both style and function includes a chimney hood fan, a built-in microwave, and stainless steel appliances. Upstairs, there are four additional bedrooms, two bathrooms, a loft space, and a full-size laundry room. Retreat to the spacious primary bedroom featuring a 5pc ensuite with dual sinks, a step-in shower with tile-to-ceiling detail, and a large walk-in closet. Ready for your personal touch, the unfinished basement includes a separate side entrance, a 3pc bathroom rough-in, a wet bar sink rough-in, and a 9' foundation wall height. Photos are representative. Home is under construction. (id:63013)
Property Details
|
MLS® Number
|
E4466083 |
|
Property Type
|
Single Family |
|
Neigbourhood
|
Elan |
|
Amenities Near By
|
Playground |
|
Features
|
See Remarks, Park/reserve, No Animal Home, No Smoking Home |
|
Parking Space Total
|
4 |
Building
|
Bathroom Total
|
3 |
|
Bedrooms Total
|
5 |
|
Appliances
|
Dishwasher, Hood Fan, Refrigerator, Stove |
|
Basement Development
|
Unfinished |
|
Basement Type
|
Full (unfinished) |
|
Constructed Date
|
2025 |
|
Construction Style Attachment
|
Detached |
|
Heating Type
|
Forced Air |
|
Stories Total
|
2 |
|
Size Interior
|
2,137 Ft2 |
|
Type
|
House |
Parking
Land
|
Acreage
|
No |
|
Land Amenities
|
Playground |
Rooms
| Level |
Type |
Length |
Width |
Dimensions |
|
Main Level |
Living Room |
3.94 m |
394 m |
3.94 m x 394 m |
|
Main Level |
Dining Room |
3.32 m |
3.05 m |
3.32 m x 3.05 m |
|
Main Level |
Primary Bedroom |
4.04 m |
3.69 m |
4.04 m x 3.69 m |
|
Main Level |
Bedroom 5 |
3.05 m |
2.87 m |
3.05 m x 2.87 m |
|
Upper Level |
Bedroom 2 |
3.37 m |
2.9 m |
3.37 m x 2.9 m |
|
Upper Level |
Bedroom 3 |
3.38 m |
|
3.38 m x Measurements not available |
|
Upper Level |
Bedroom 4 |
2.74 m |
2.9 m |
2.74 m x 2.9 m |
|
Upper Level |
Loft |
2.57 m |
2.72 m |
2.57 m x 2.72 m |
https://www.realtor.ca/real-estate/29114329/7103-51-av-beaumont-elan

