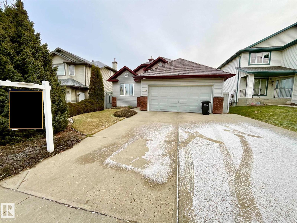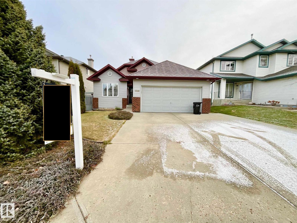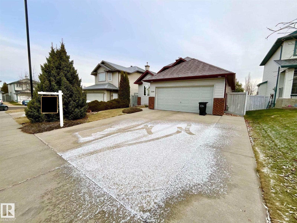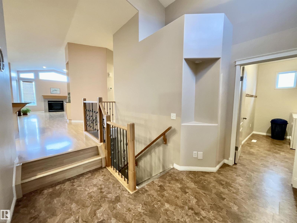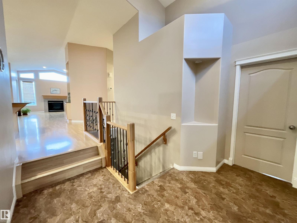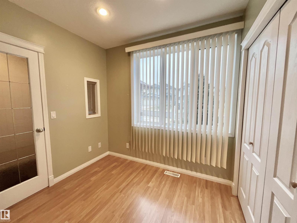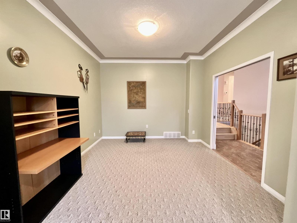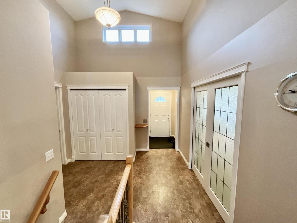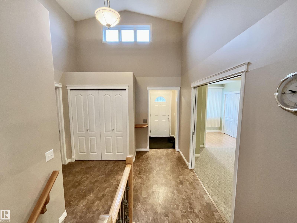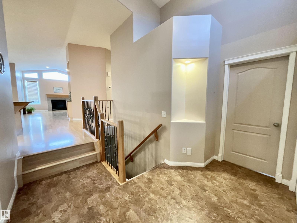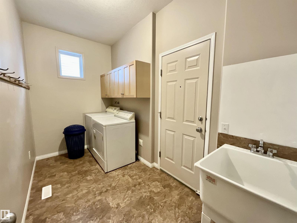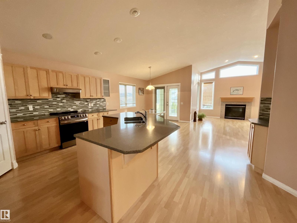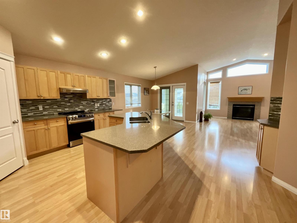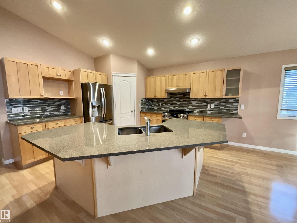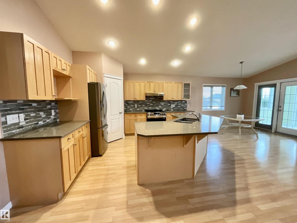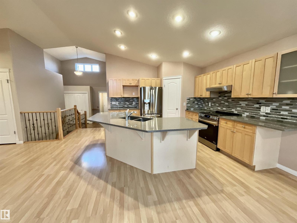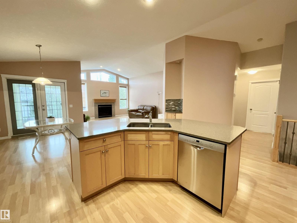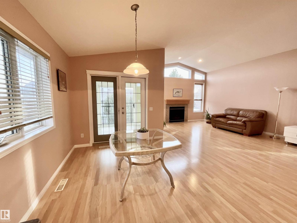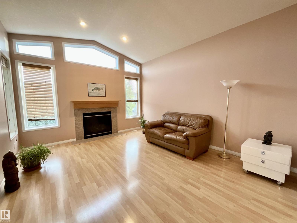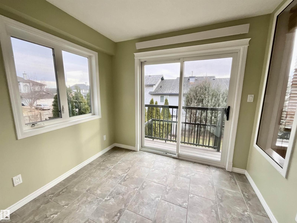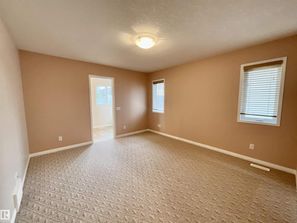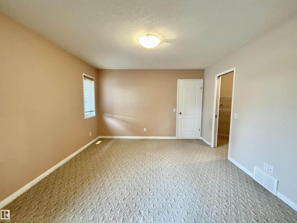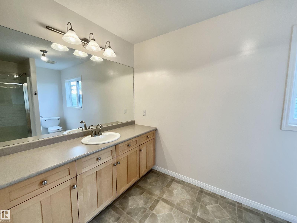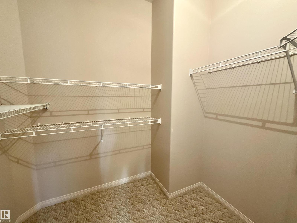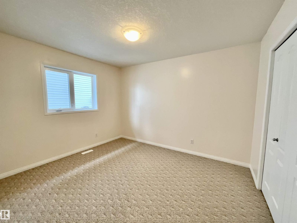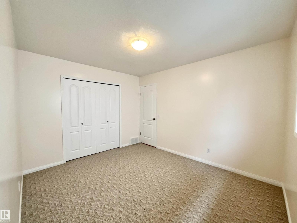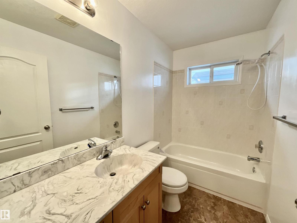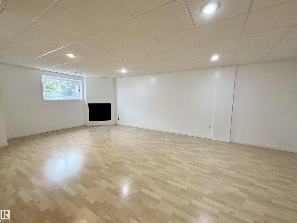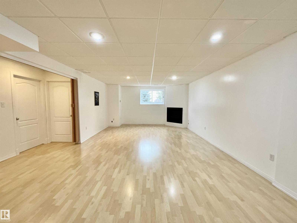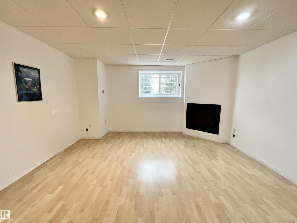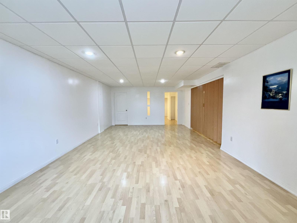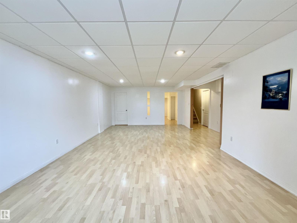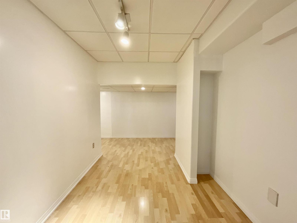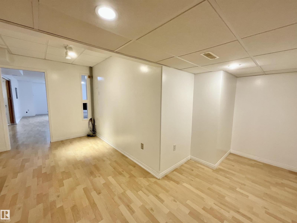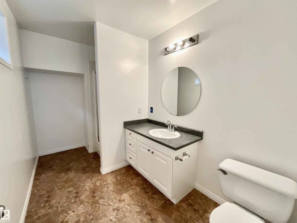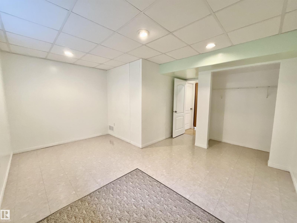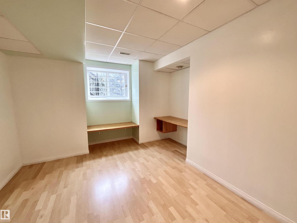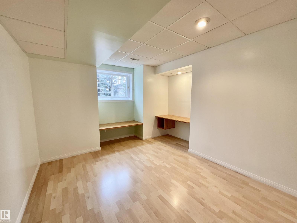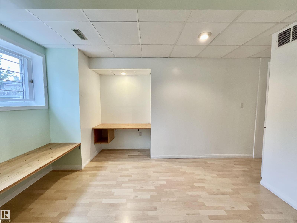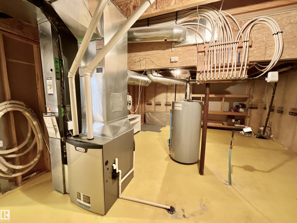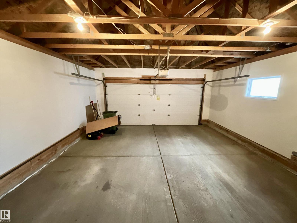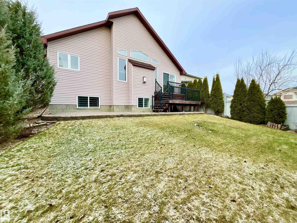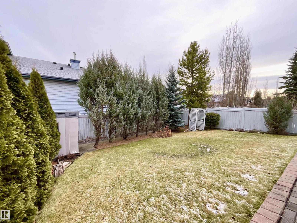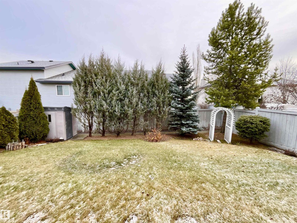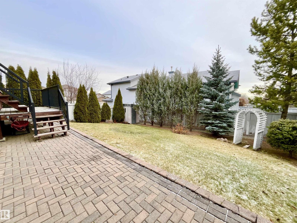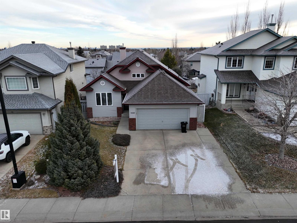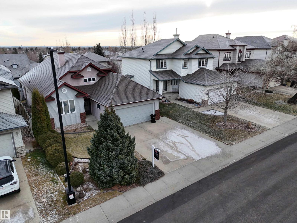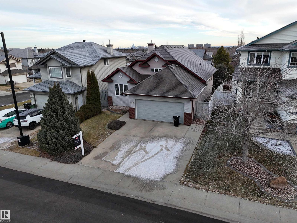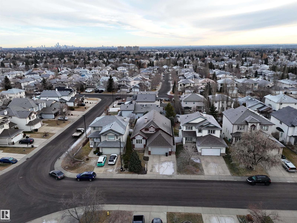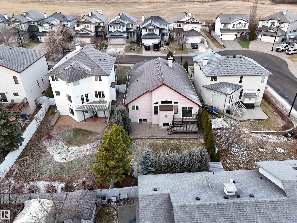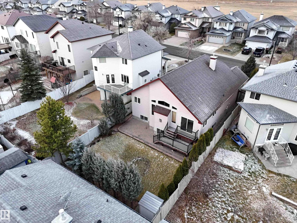4 Bedroom
3 Bathroom
1,679 ft2
Bungalow
Fireplace
Forced Air
$609,000
ORIGINAL OWNER! Welcome to this exceptionally well-kept LARGE bungalow on a generous lot w/ sunshine basement windows. This home features OVER 3,000 sqft of living double vaulted ceilings, 3 bedrooms on the main floor w/ 2 full washrooms a convenient laundry/mud room, & a double OVERSIZED attached garage! The open-concept main level offers a spacious kitchen w/ maple 5-pc shaker cabinetry, large island, new stainless steel appliances, & a dining area leading to a 3-season built-in sunroom. The bright living room showcases upgraded windows & a cozy gas fireplace. The primary bedroom includes a 4-pc ensuite & walk-in closet. The fully finished basement adds a 4th bedroom, another full washroom, den/office, storage room, & a huge rec room w/ another gas fireplace. Enjoy the fully landscaped yard w/ a 2-tiered maintenance-free deck & gas hookup. Recent upgrades: newer roof, 5 eavestroughs/downspouts, flooring, paint, quartz countertops, high-efficiency Lennox furnace, & newer HWT. Immaculate & move-in ready! (id:63013)
Property Details
|
MLS® Number
|
E4466067 |
|
Property Type
|
Single Family |
|
Neigbourhood
|
Ormsby Place |
|
Amenities Near By
|
Golf Course, Playground, Public Transit, Schools, Shopping |
|
Features
|
Hillside, Private Setting, See Remarks, No Animal Home, No Smoking Home |
|
Structure
|
Deck, Patio(s) |
Building
|
Bathroom Total
|
3 |
|
Bedrooms Total
|
4 |
|
Amenities
|
Ceiling - 10ft, Vinyl Windows |
|
Appliances
|
Dishwasher, Dryer, Garage Door Opener, Refrigerator, Stove, Washer, Window Coverings |
|
Architectural Style
|
Bungalow |
|
Basement Development
|
Finished |
|
Basement Type
|
Full (finished) |
|
Ceiling Type
|
Vaulted |
|
Constructed Date
|
2001 |
|
Construction Style Attachment
|
Detached |
|
Fireplace Fuel
|
Gas |
|
Fireplace Present
|
Yes |
|
Fireplace Type
|
Insert |
|
Heating Type
|
Forced Air |
|
Stories Total
|
1 |
|
Size Interior
|
1,679 Ft2 |
|
Type
|
House |
Parking
Land
|
Acreage
|
No |
|
Fence Type
|
Fence |
|
Land Amenities
|
Golf Course, Playground, Public Transit, Schools, Shopping |
|
Size Irregular
|
532.29 |
|
Size Total
|
532.29 M2 |
|
Size Total Text
|
532.29 M2 |
Rooms
| Level |
Type |
Length |
Width |
Dimensions |
|
Lower Level |
Family Room |
4.36 m |
7.63 m |
4.36 m x 7.63 m |
|
Lower Level |
Den |
5.46 m |
4.91 m |
5.46 m x 4.91 m |
|
Lower Level |
Bedroom 4 |
4.73 m |
4.73 m |
4.73 m x 4.73 m |
|
Main Level |
Living Room |
4.16 m |
5.61 m |
4.16 m x 5.61 m |
|
Main Level |
Dining Room |
2.72 m |
3.21 m |
2.72 m x 3.21 m |
|
Main Level |
Kitchen |
4.98 m |
4.28 m |
4.98 m x 4.28 m |
|
Main Level |
Primary Bedroom |
3.73 m |
4.07 m |
3.73 m x 4.07 m |
|
Main Level |
Bedroom 2 |
3.65 m |
3.06 m |
3.65 m x 3.06 m |
|
Main Level |
Bedroom 3 |
3.5 m |
3.82 m |
3.5 m x 3.82 m |
https://www.realtor.ca/real-estate/29113720/1248-ormsby-ln-nw-edmonton-ormsby-place

