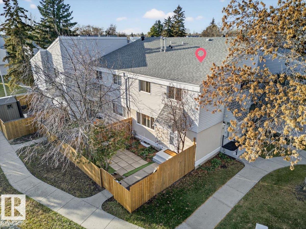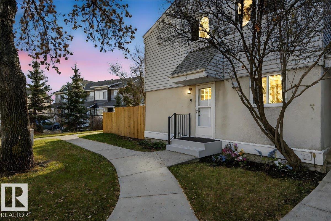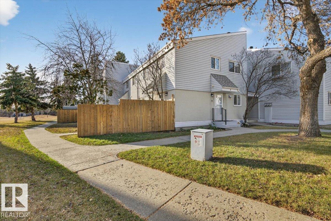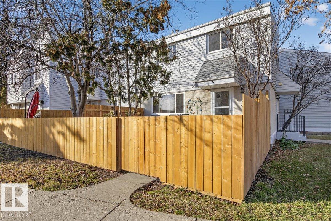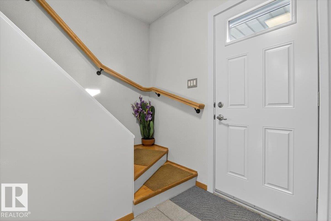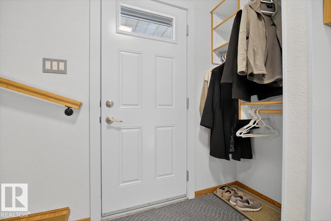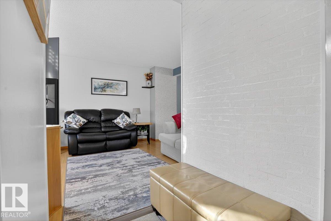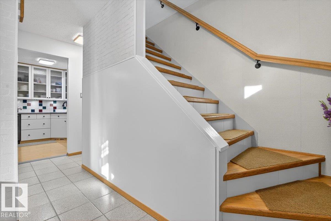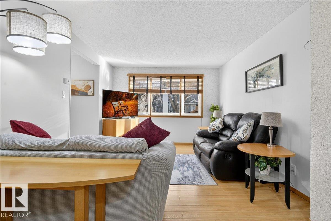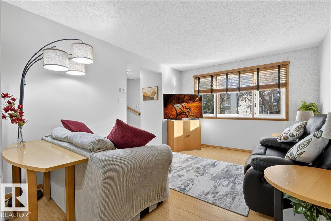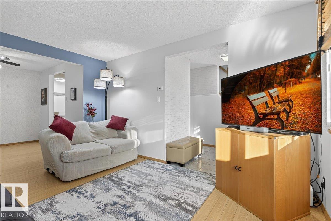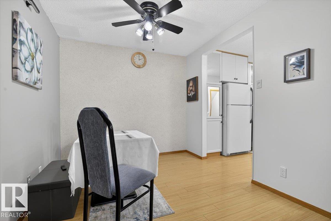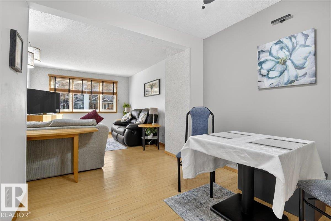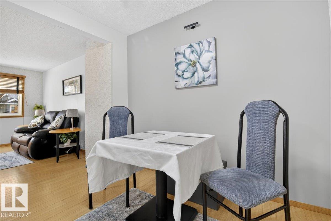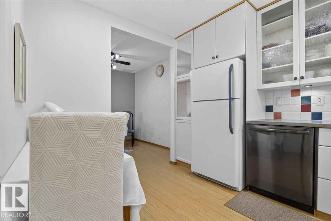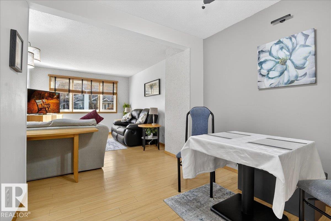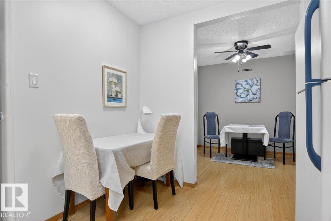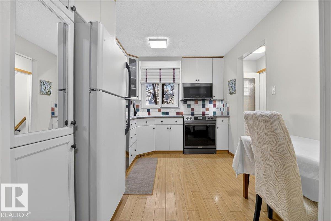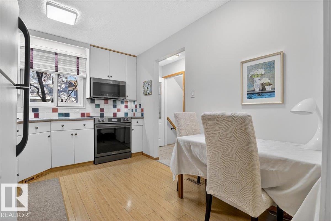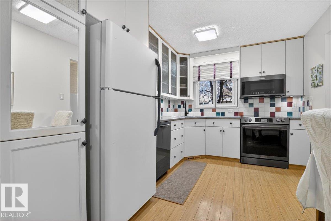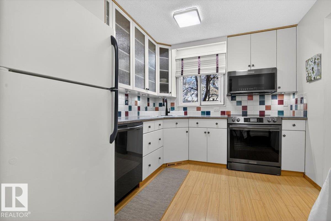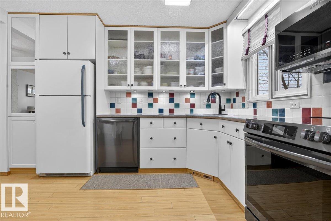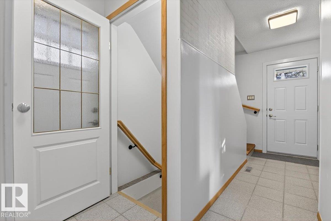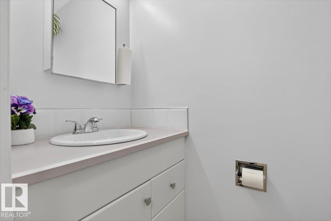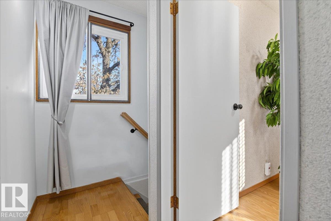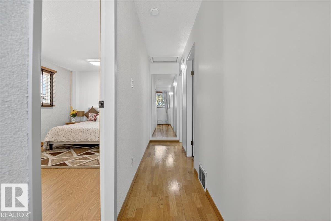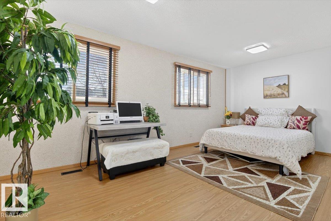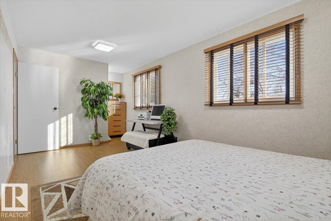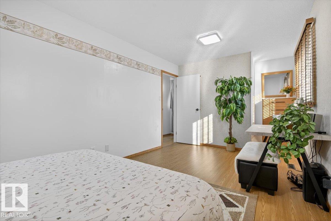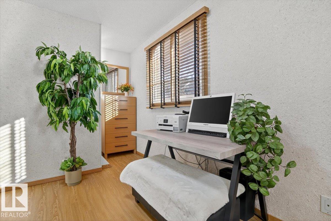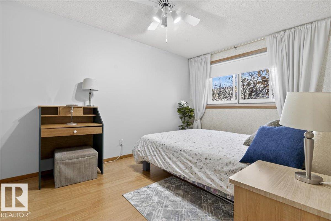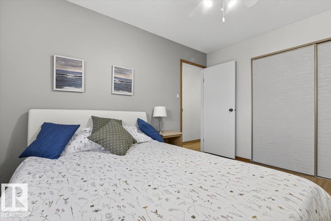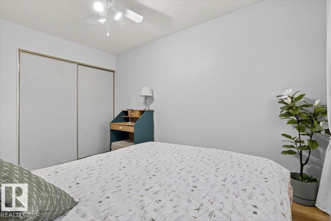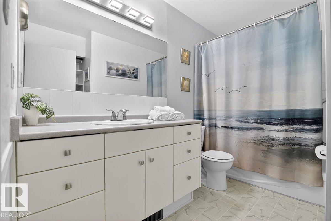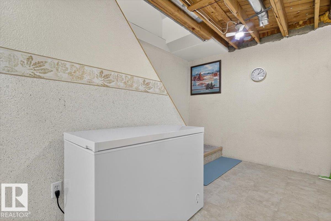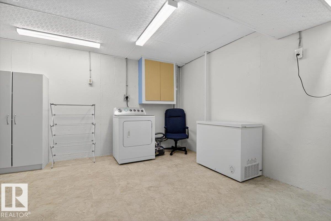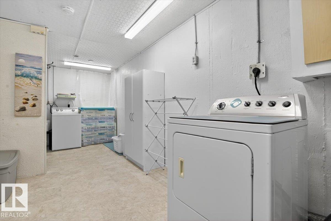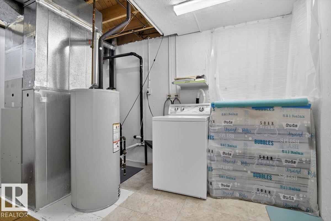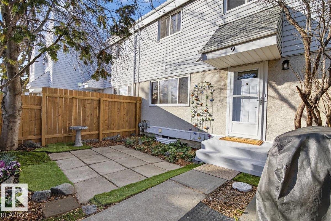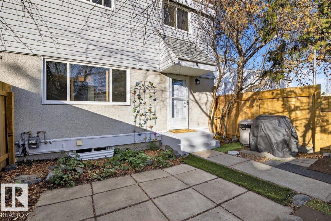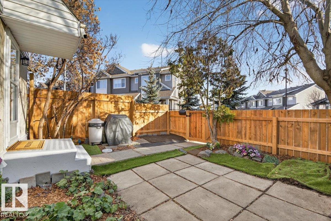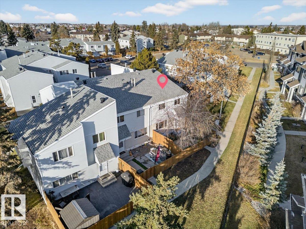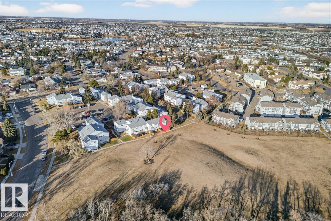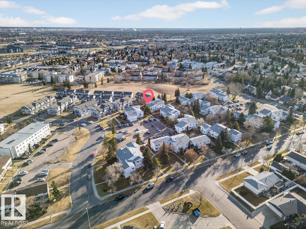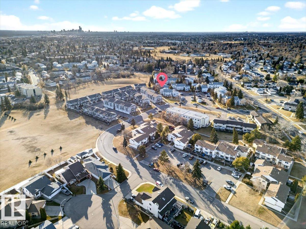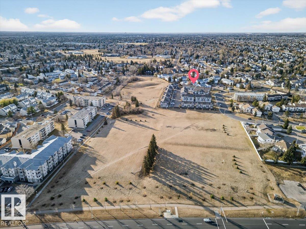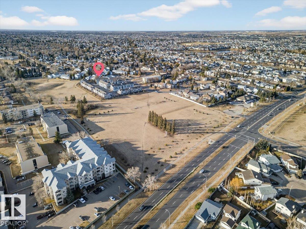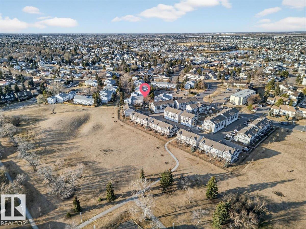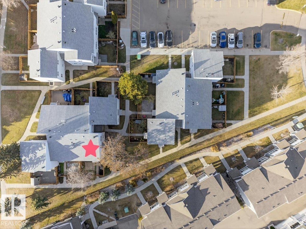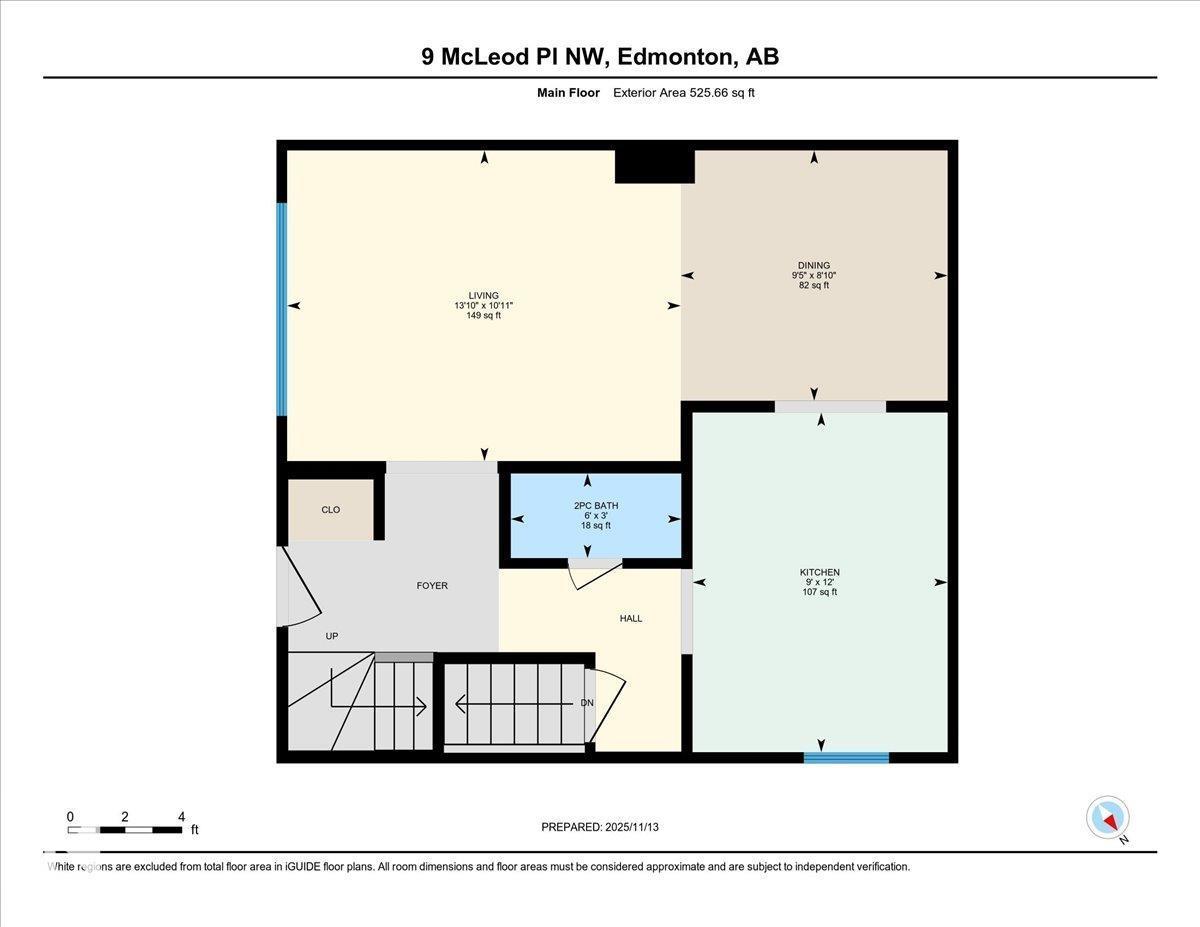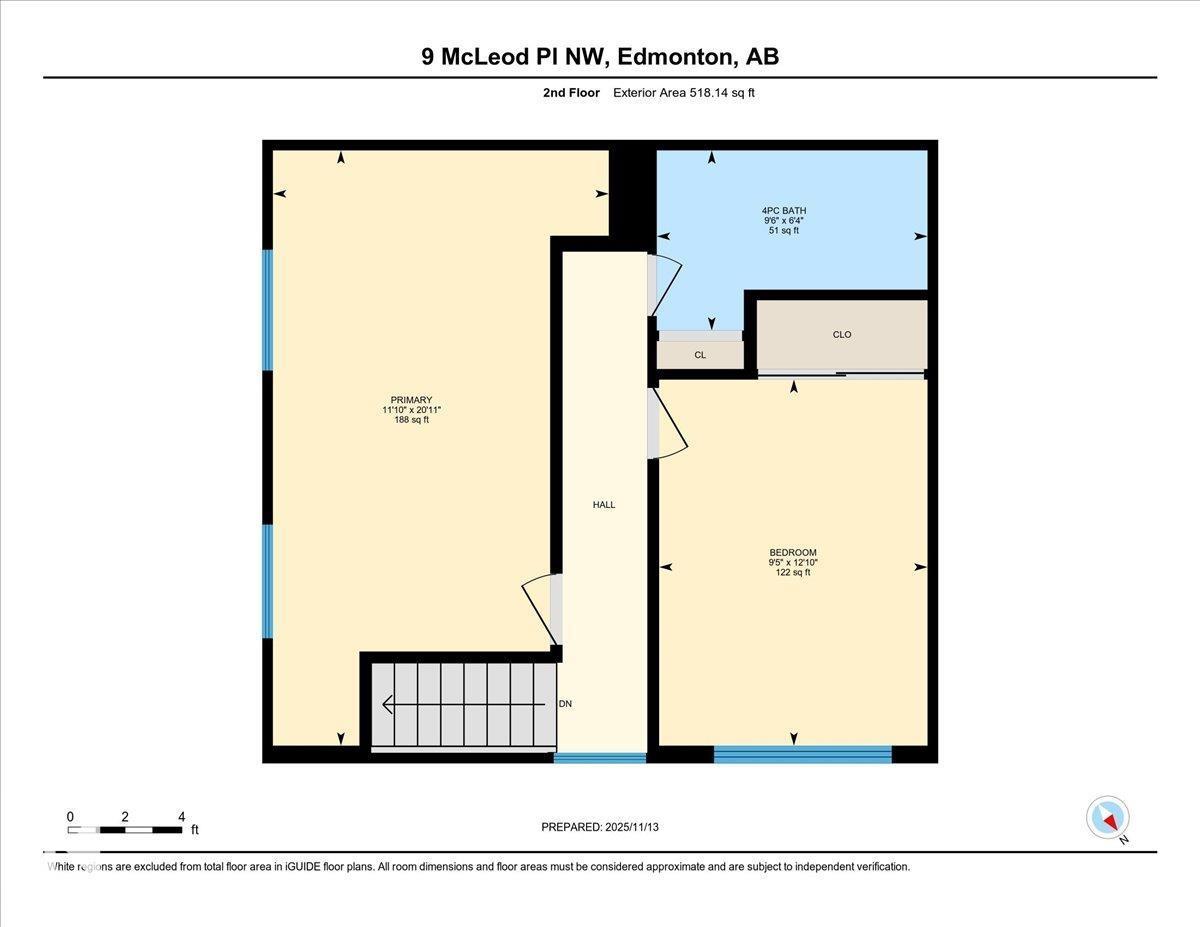9 Mcleod Pl Nw Edmonton, Alberta T5A 3A8
$209,000Maintenance, Exterior Maintenance, Insurance, Property Management, Other, See Remarks
$355 Monthly
Maintenance, Exterior Maintenance, Insurance, Property Management, Other, See Remarks
$355 MonthlyBeautiful immaculate townhouse in a well run quiet safe and pet friendly complex close to everything you need: schools, transit, parks and major shopping with quick access to Manning, the Henday, Yellowhead and downtown. This gem has an updated eat-in kitchen with newer appliances (Range, OTR Microwave, Dishwasher 2025), spacious living/dining room, and 2 pc powder room on the main level; 2 very spacious bedrooms and a full bath upstairs; and a bright nearly finished basement with a Rec room area, laundry and tons of storage plus extra insulation added so its warmer in the winter and cool in the summer. All of this plus no carpet anywhere, 2 entrances, a private fenced yard with a patio and located close to the open green space just steps away. Great for couples, small families or solo's and as an investment property in desirable Casselman. (id:63013)
Open House
This property has open houses!
1:00 pm
Ends at:3:00 pm
1:00 pm
Ends at:3:00 pm
Property Details
| MLS® Number | E4466054 |
| Property Type | Single Family |
| Neigbourhood | Casselman |
| Amenities Near By | Playground, Public Transit, Schools, Shopping |
| Features | See Remarks |
Building
| Bathroom Total | 2 |
| Bedrooms Total | 2 |
| Appliances | Dishwasher, Dryer, Freezer, Microwave Range Hood Combo, Oven - Built-in, Refrigerator, Washer, Window Coverings |
| Basement Development | Partially Finished |
| Basement Type | Full (partially Finished) |
| Constructed Date | 1975 |
| Construction Style Attachment | Attached |
| Half Bath Total | 1 |
| Heating Type | Forced Air |
| Stories Total | 2 |
| Size Interior | 1,044 Ft2 |
| Type | Row / Townhouse |
Parking
| Stall |
Land
| Acreage | No |
| Fence Type | Fence |
| Land Amenities | Playground, Public Transit, Schools, Shopping |
| Size Irregular | 235.64 |
| Size Total | 235.64 M2 |
| Size Total Text | 235.64 M2 |
Rooms
| Level | Type | Length | Width | Dimensions |
|---|---|---|---|---|
| Main Level | Living Room | 4.22 m | 3.33 m | 4.22 m x 3.33 m |
| Main Level | Dining Room | 2.86 m | 2.69 m | 2.86 m x 2.69 m |
| Main Level | Kitchen | 2.74 m | 3.65 m | 2.74 m x 3.65 m |
| Upper Level | Primary Bedroom | 3.6 m | 3.6 m x Measurements not available | |
| Upper Level | Bedroom 2 | 2.88 m | 3.92 m | 2.88 m x 3.92 m |
https://www.realtor.ca/real-estate/29113114/9-mcleod-pl-nw-edmonton-casselman

