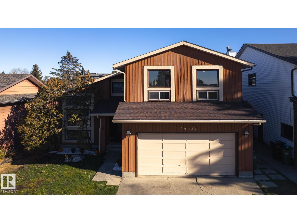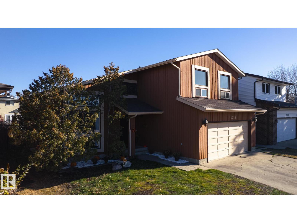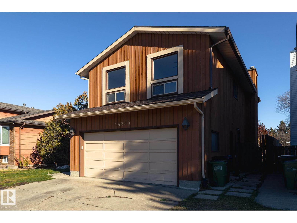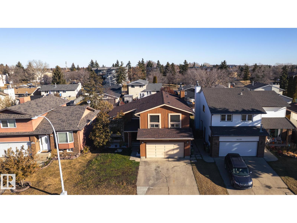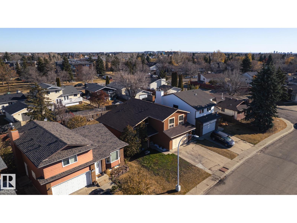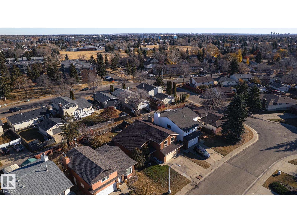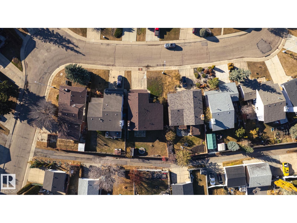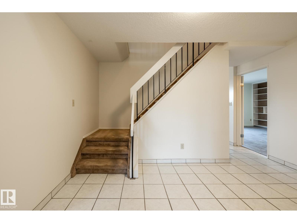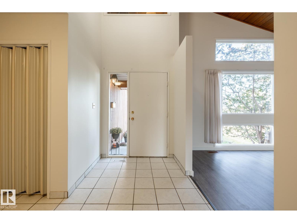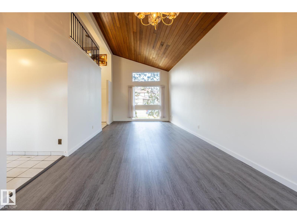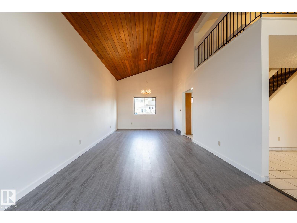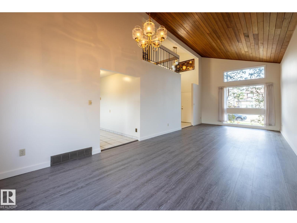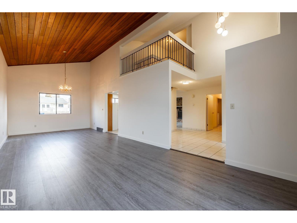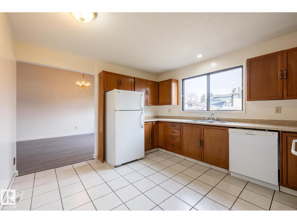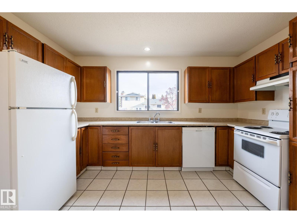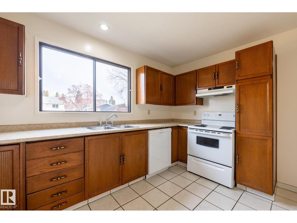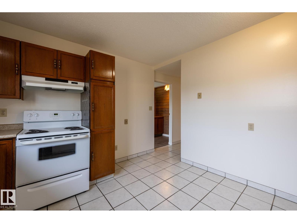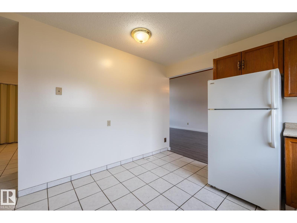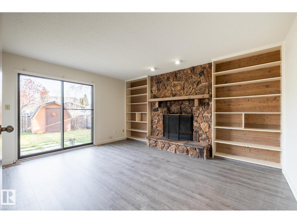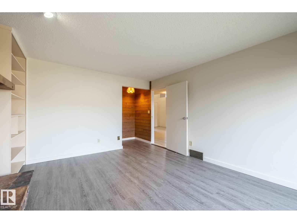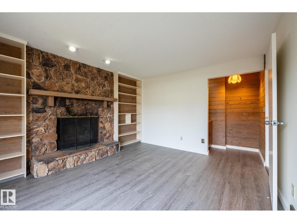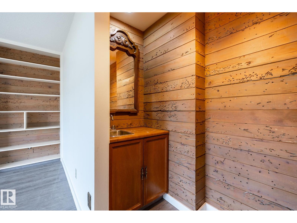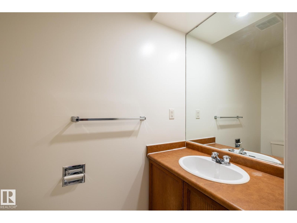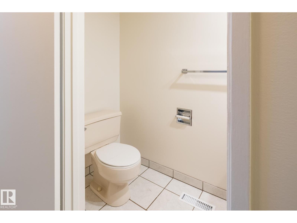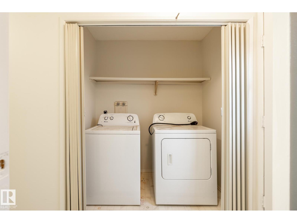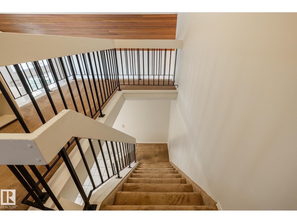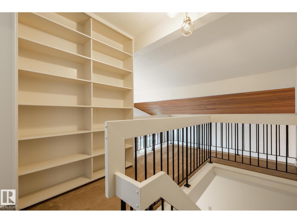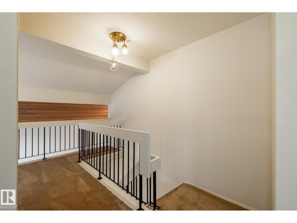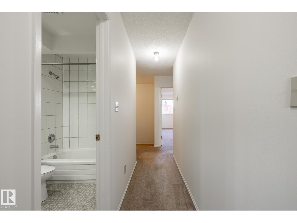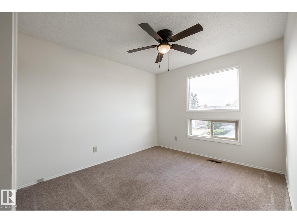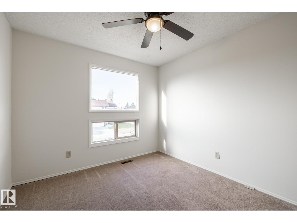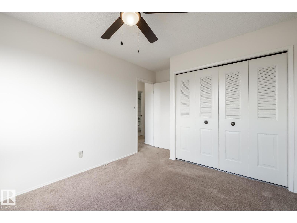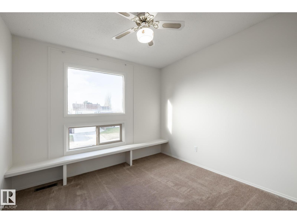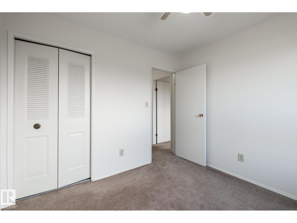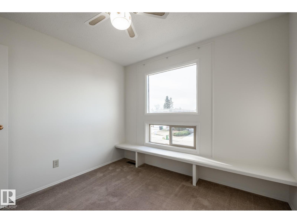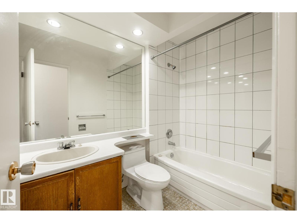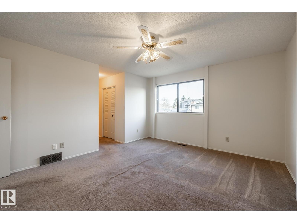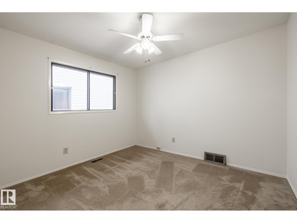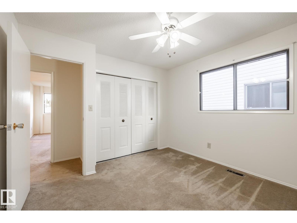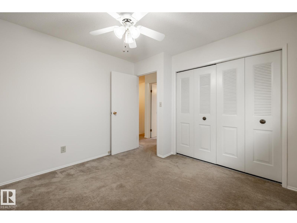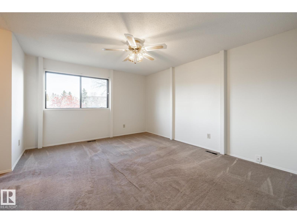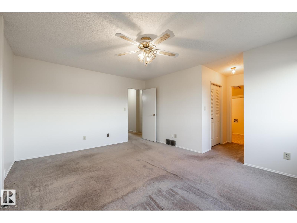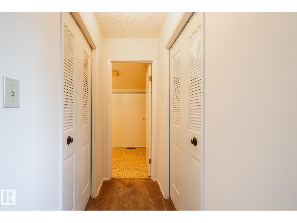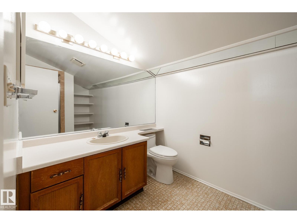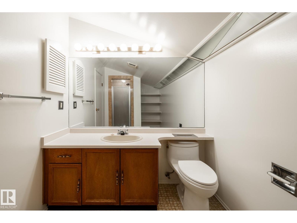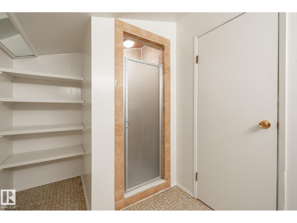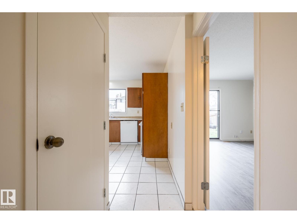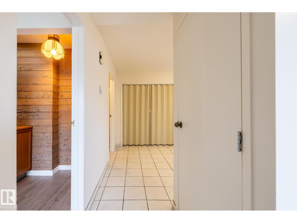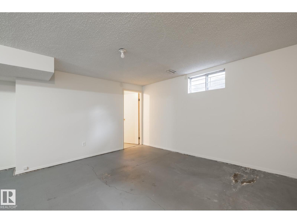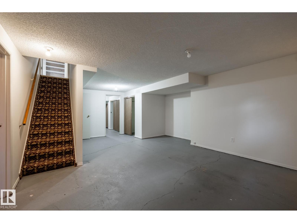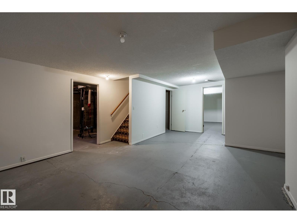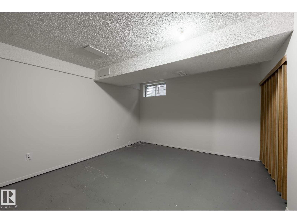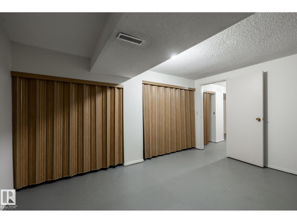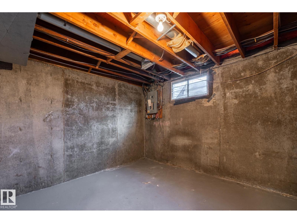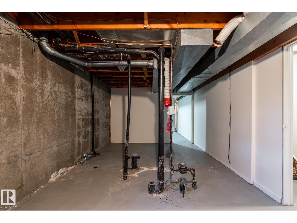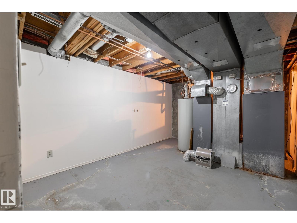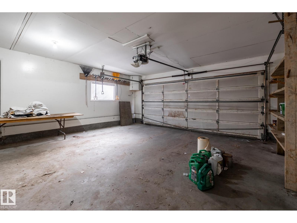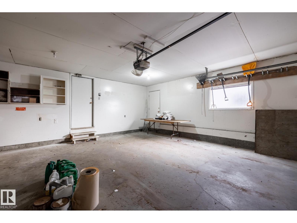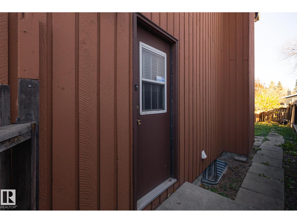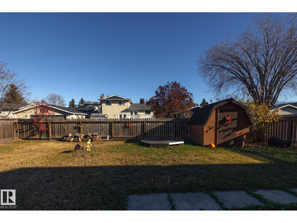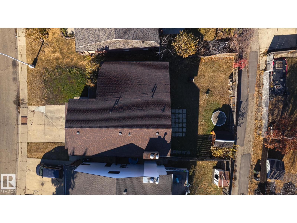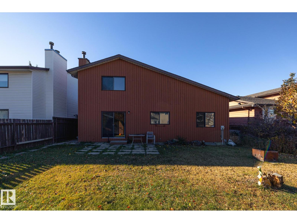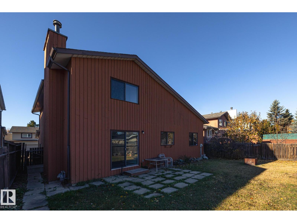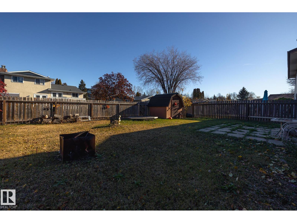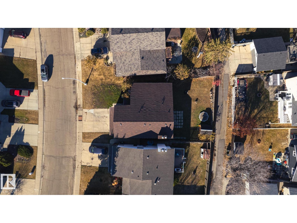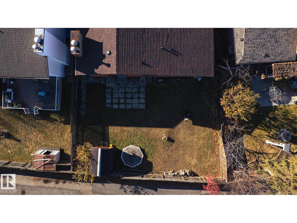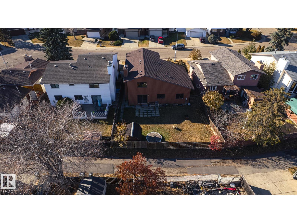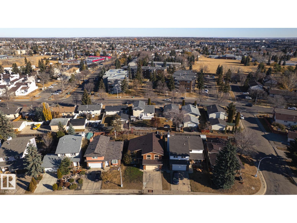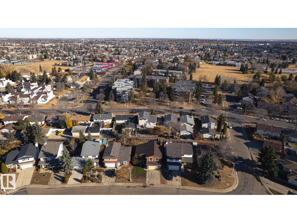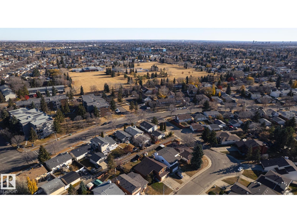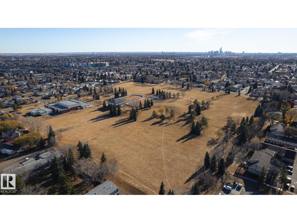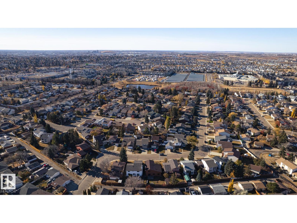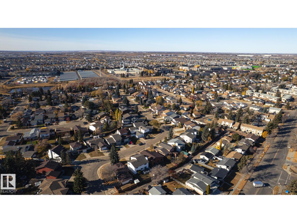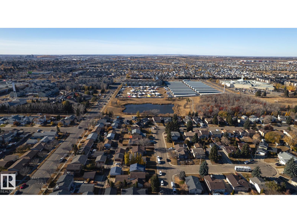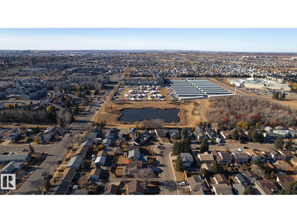5 Bedroom
3 Bathroom
2,161 ft2
Fireplace
Forced Air
$499,900
Lovely family home on quote street. Freshly painted, new Vinyl Planck flooring in Living, Dining and Family room. Vaulted ceilings, large windows bring the sun streaming through the west facing front windows. Main floor Laundry, Powder room and access to double attached garage. Primary Bedroom has spacious ensuite and double closets. 3 more bedrooms, 4 piece bath and a landing nook overlooking the large foyer and living room complete the upper floor. Basement has partly finished rec room, 5th bedroom/den, multiple storage spaces, utility room and roughed in pluming for bathroom. House also has rough in for central vac. Great opportunity to put your personal stamp. (id:63013)
Property Details
|
MLS® Number
|
E4466024 |
|
Property Type
|
Single Family |
|
Neigbourhood
|
Carlisle |
|
Amenities Near By
|
Playground, Schools, Shopping |
|
Features
|
See Remarks, Lane, Wet Bar |
|
Parking Space Total
|
4 |
Building
|
Bathroom Total
|
3 |
|
Bedrooms Total
|
5 |
|
Appliances
|
Dishwasher, Dryer, Garage Door Opener, Hood Fan, Refrigerator, Stove, Washer |
|
Basement Development
|
Partially Finished |
|
Basement Type
|
Full (partially Finished) |
|
Ceiling Type
|
Vaulted |
|
Constructed Date
|
1978 |
|
Construction Style Attachment
|
Detached |
|
Fireplace Fuel
|
Wood |
|
Fireplace Present
|
Yes |
|
Fireplace Type
|
Unknown |
|
Half Bath Total
|
1 |
|
Heating Type
|
Forced Air |
|
Stories Total
|
2 |
|
Size Interior
|
2,161 Ft2 |
|
Type
|
House |
Parking
Land
|
Acreage
|
No |
|
Fence Type
|
Fence |
|
Land Amenities
|
Playground, Schools, Shopping |
|
Size Irregular
|
508.46 |
|
Size Total
|
508.46 M2 |
|
Size Total Text
|
508.46 M2 |
Rooms
| Level |
Type |
Length |
Width |
Dimensions |
|
Basement |
Bedroom 5 |
4.28 m |
3.5 m |
4.28 m x 3.5 m |
|
Basement |
Recreation Room |
6.96 m |
4.32 m |
6.96 m x 4.32 m |
|
Basement |
Storage |
3.23 m |
1.03 m |
3.23 m x 1.03 m |
|
Main Level |
Living Room |
3.67 m |
5.35 m |
3.67 m x 5.35 m |
|
Main Level |
Dining Room |
3.67 m |
3.97 m |
3.67 m x 3.97 m |
|
Main Level |
Kitchen |
3.92 m |
3.53 m |
3.92 m x 3.53 m |
|
Main Level |
Family Room |
3.85 m |
4.56 m |
3.85 m x 4.56 m |
|
Main Level |
Laundry Room |
1.98 m |
1.06 m |
1.98 m x 1.06 m |
|
Upper Level |
Primary Bedroom |
3.86 m |
4.7 m |
3.86 m x 4.7 m |
|
Upper Level |
Bedroom 2 |
3.35 m |
3 m |
3.35 m x 3 m |
|
Upper Level |
Bedroom 3 |
2.98 m |
3.32 m |
2.98 m x 3.32 m |
|
Upper Level |
Bedroom 4 |
3.03 m |
2.9 m |
3.03 m x 2.9 m |
https://www.realtor.ca/real-estate/29112320/14339-122-st-nw-edmonton-carlisle

