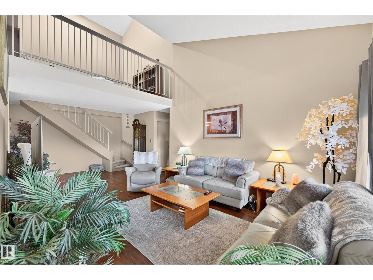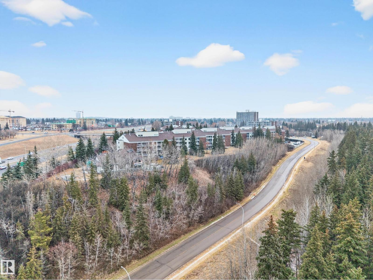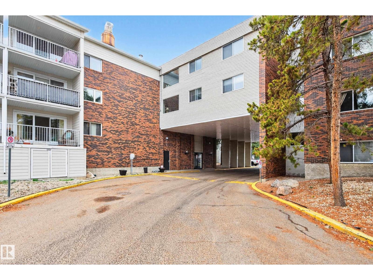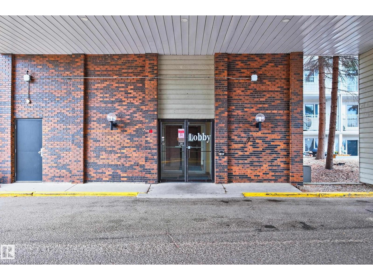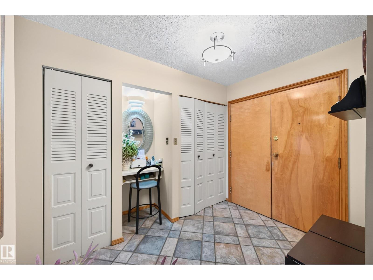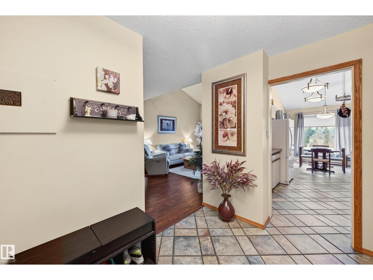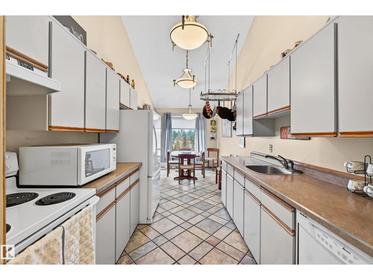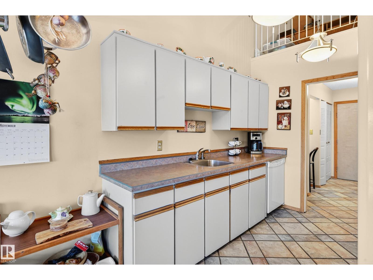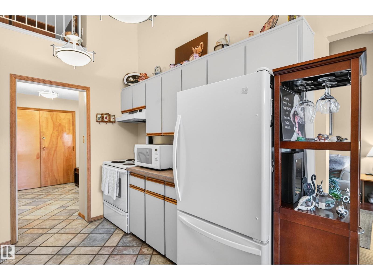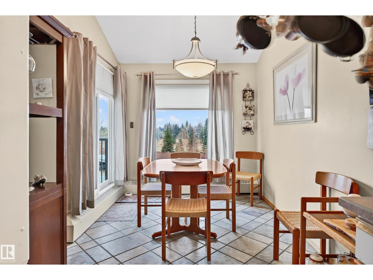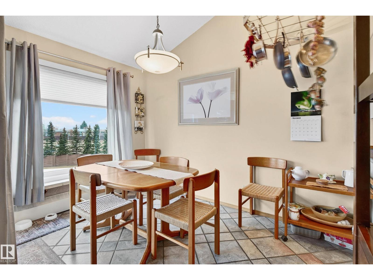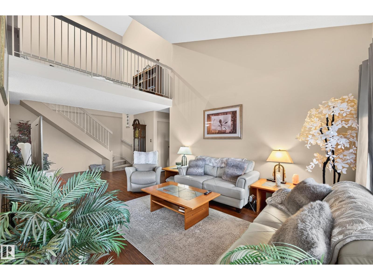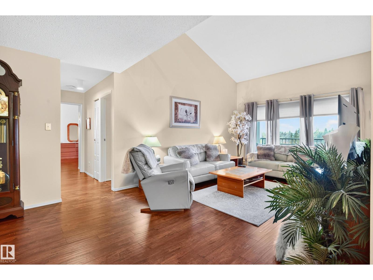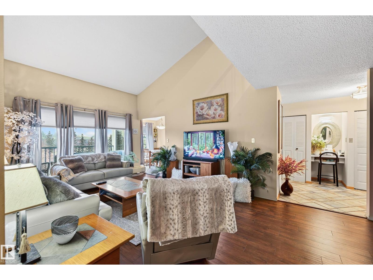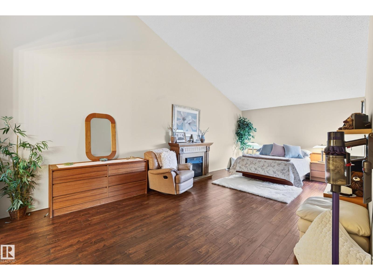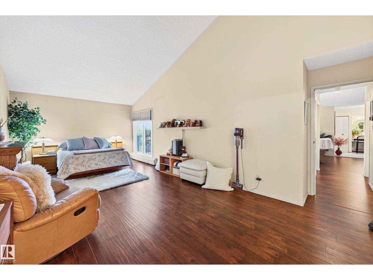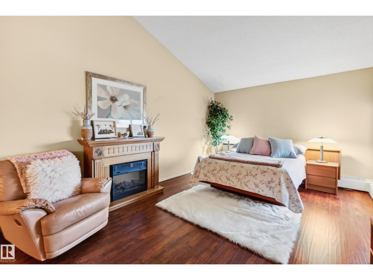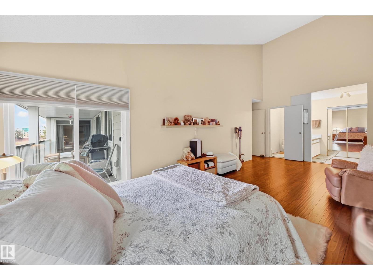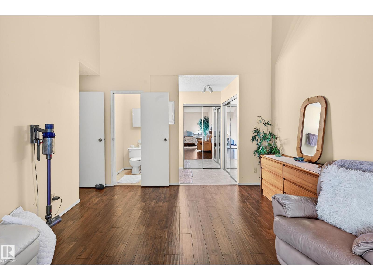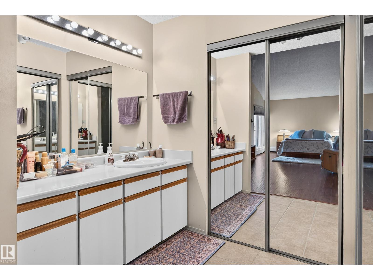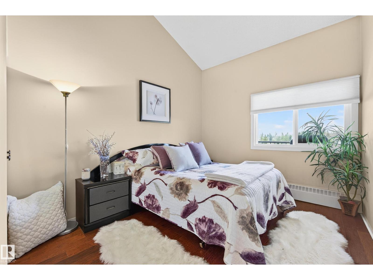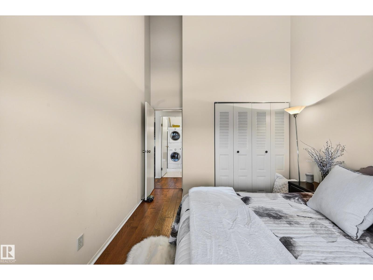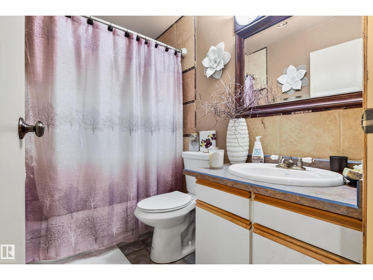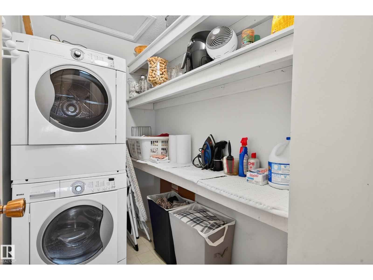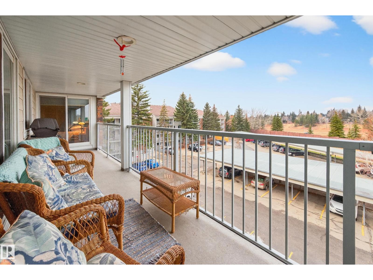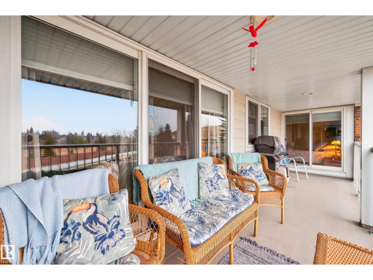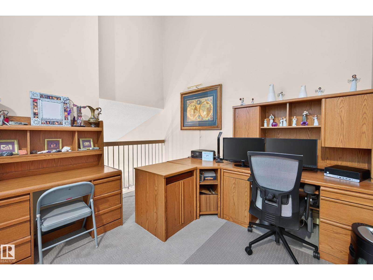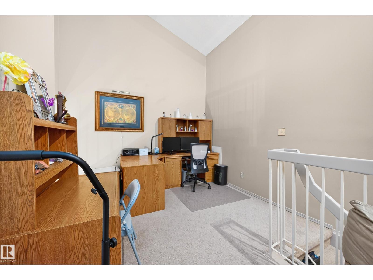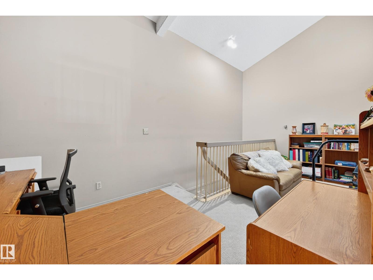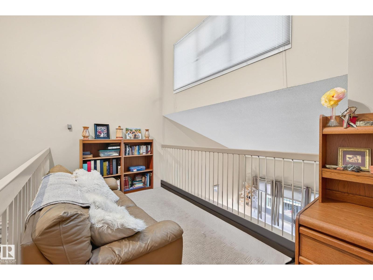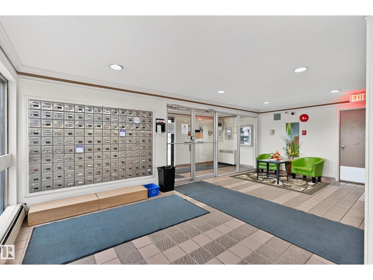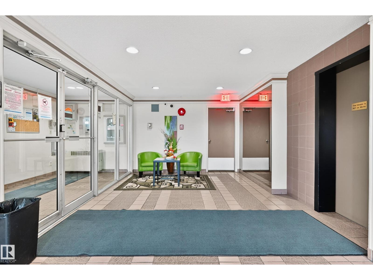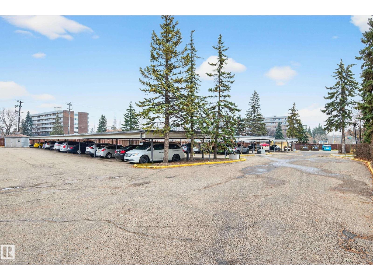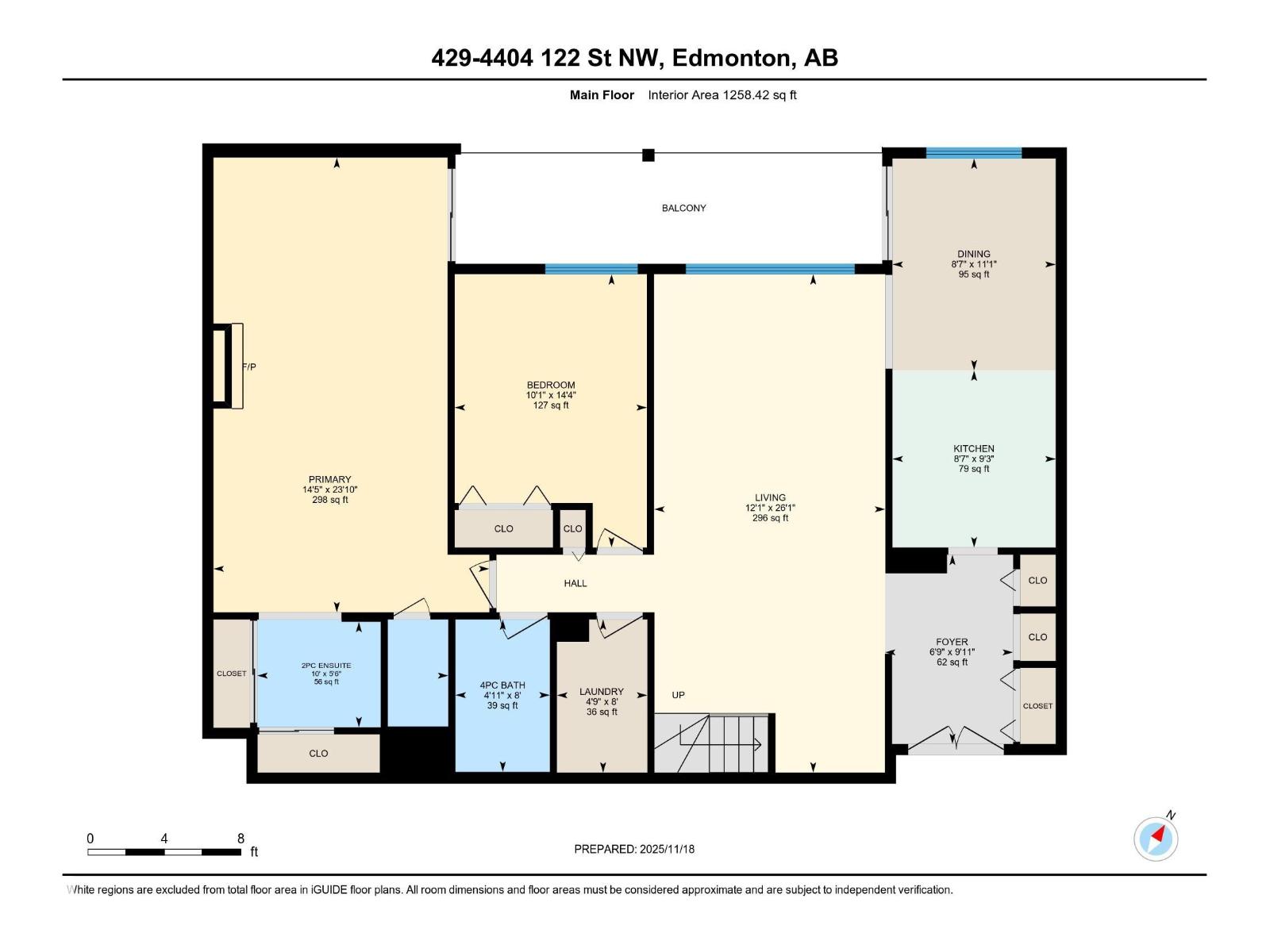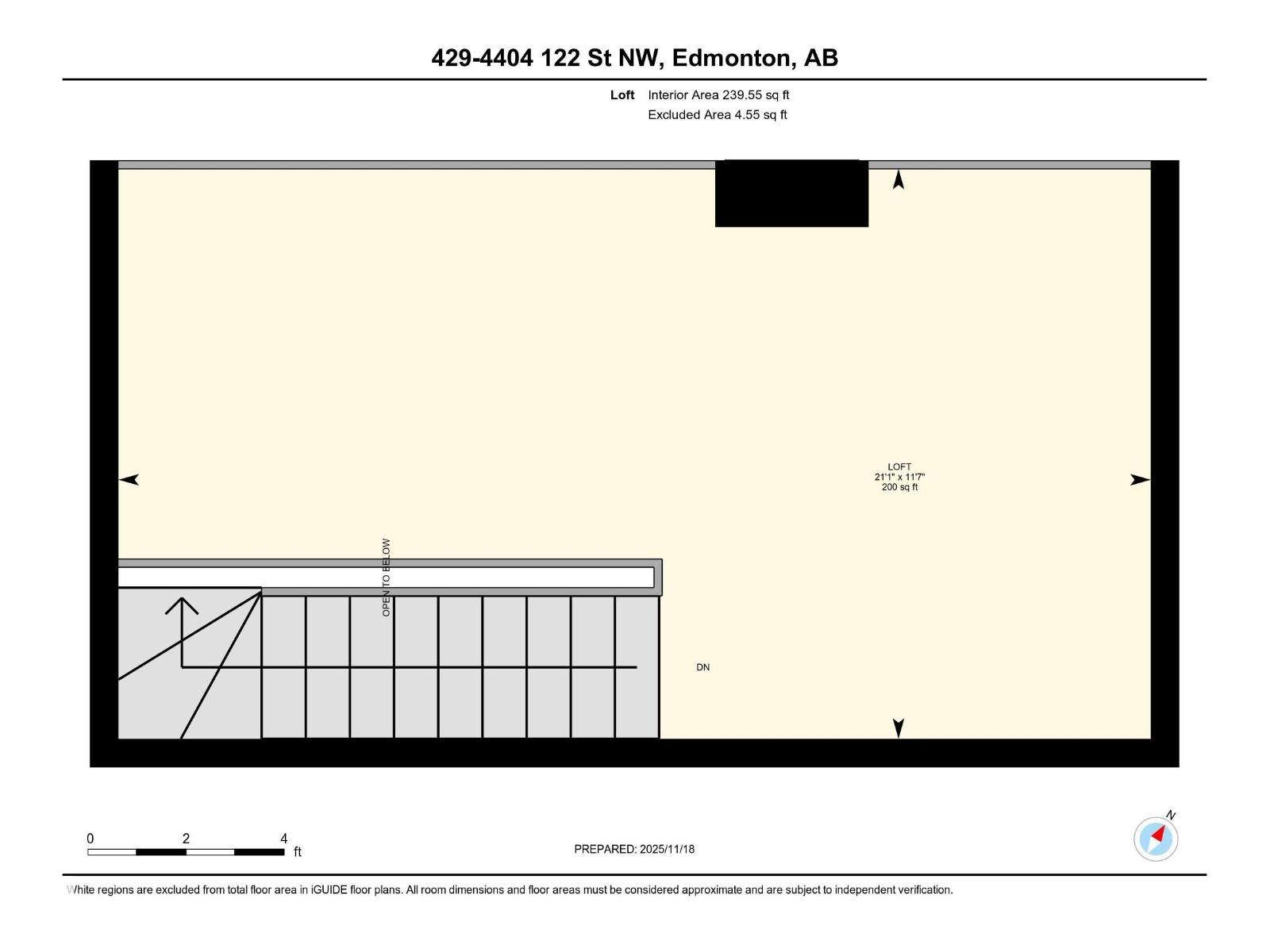#429 4404 122 St Nw Edmonton, Alberta T6J 4A9
$189,000Maintenance, Caretaker, Electricity, Exterior Maintenance, Heat, Insurance, Common Area Maintenance, Landscaping, Other, See Remarks, Property Management, Water
$1,073.81 Monthly
Maintenance, Caretaker, Electricity, Exterior Maintenance, Heat, Insurance, Common Area Maintenance, Landscaping, Other, See Remarks, Property Management, Water
$1,073.81 MonthlyCONDO FEES INCLUDE HEAT/WATER AND ELECTRICITY - Welcome to Aspen Gardens Estates — where soaring ceilings and an open, expansive design create a true sense of luxury. This stunning North West–facing home invites you to unwind while enjoying breathtaking sunsets from your oversized balcony, accessible from the living room, kitchen, and spacious primary bedroom. Nearly new flooring flows throughout, enhancing the stylish and refreshed interior. The versatile loft offers endless opportunity—set up a home office, cozy reading nook, fitness space, or explore converting it into a third bedroom. The primary suite is generously sized, providing the perfect retreat to transform into your own peaceful getaway. The building has undergone numerous upgrades and offers outstanding amenities including a pool, hot tub, fitness centre, and outdoor deck with BBQs for entertaining. Tucked beside the Whitemud Creek Ravine, West Edmonton Mall, Snow Valley Hill, Whitemud, and so much more! (id:63013)
Property Details
| MLS® Number | E4466161 |
| Property Type | Single Family |
| Neigbourhood | Aspen Gardens |
| Amenities Near By | Airport, Public Transit, Shopping, Ski Hill |
| Features | No Smoking Home |
| Pool Type | Indoor Pool |
Building
| Bathroom Total | 2 |
| Bedrooms Total | 2 |
| Appliances | Dishwasher, Microwave Range Hood Combo, Washer/dryer Stack-up, Stove, Window Coverings |
| Architectural Style | Loft |
| Basement Type | None |
| Constructed Date | 1976 |
| Half Bath Total | 1 |
| Heating Type | Baseboard Heaters |
| Size Interior | 1,498 Ft2 |
| Type | Apartment |
Parking
| Carport |
Land
| Acreage | No |
| Land Amenities | Airport, Public Transit, Shopping, Ski Hill |
| Size Irregular | 228.04 |
| Size Total | 228.04 M2 |
| Size Total Text | 228.04 M2 |
Rooms
| Level | Type | Length | Width | Dimensions |
|---|---|---|---|---|
| Main Level | Living Room | Measurements not available | ||
| Main Level | Dining Room | Measurements not available | ||
| Main Level | Kitchen | Measurements not available | ||
| Main Level | Primary Bedroom | Measurements not available | ||
| Main Level | Bedroom 2 | Measurements not available | ||
| Upper Level | Den | Measurements not available |
https://www.realtor.ca/real-estate/29116756/429-4404-122-st-nw-edmonton-aspen-gardens

