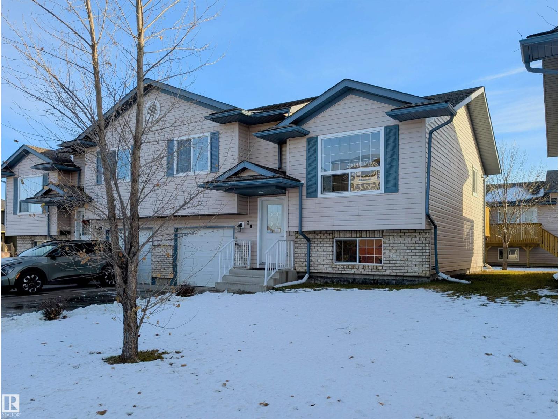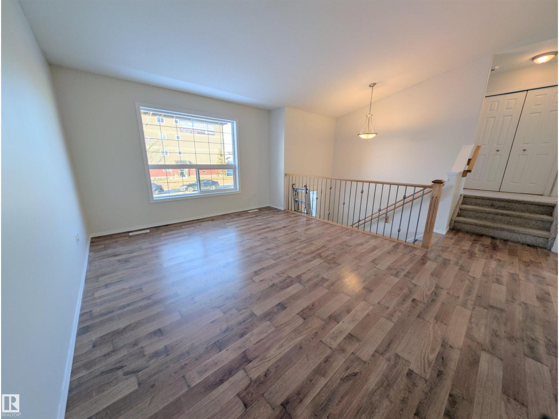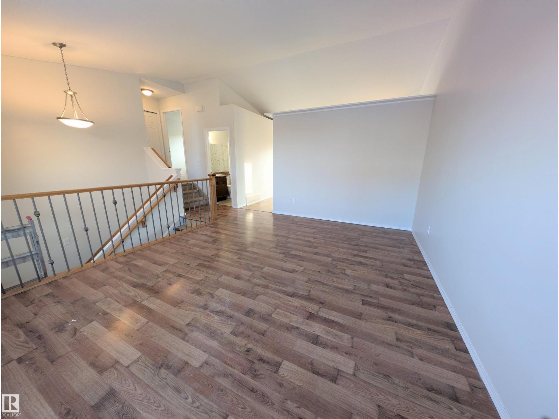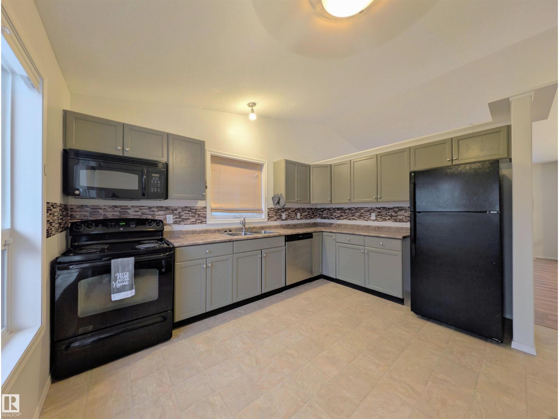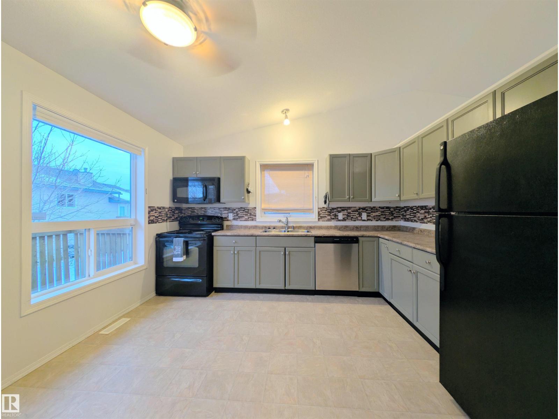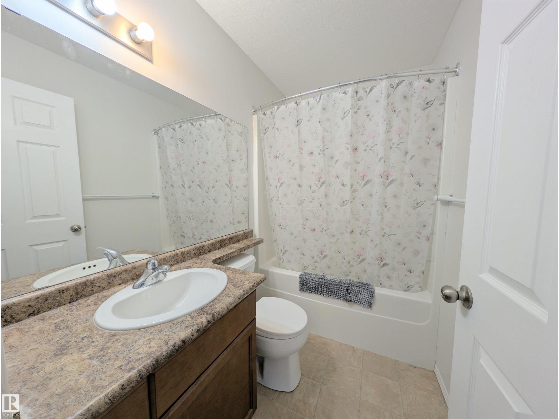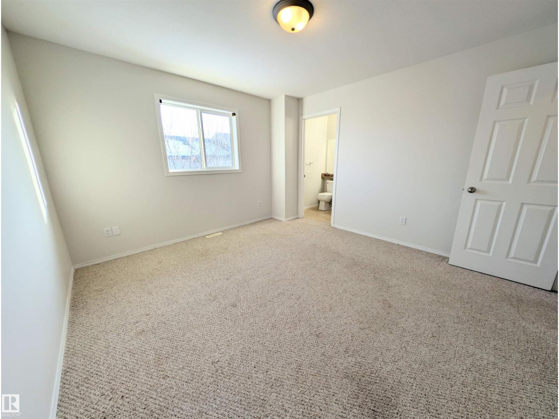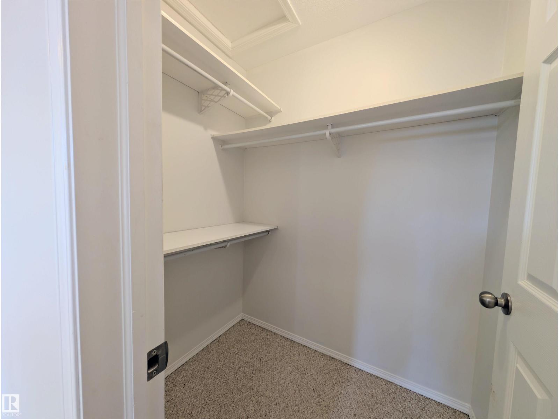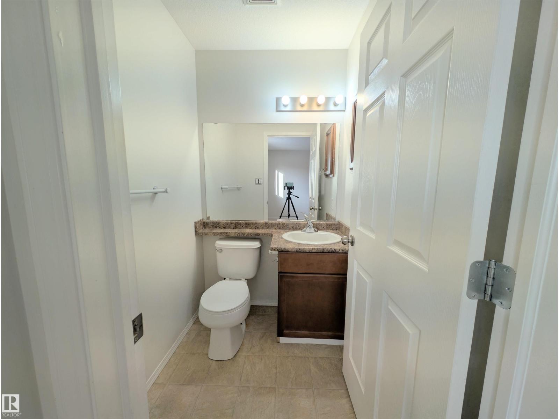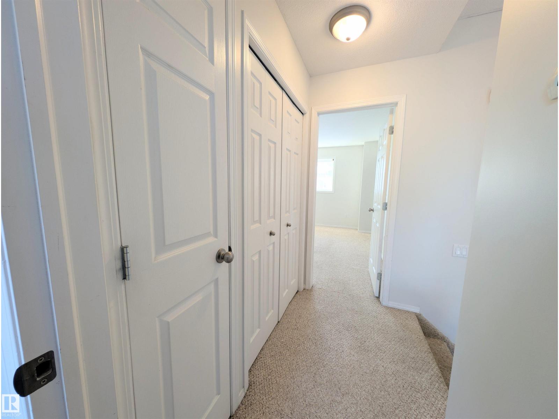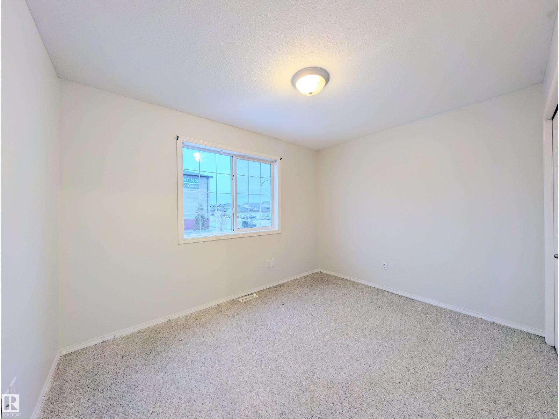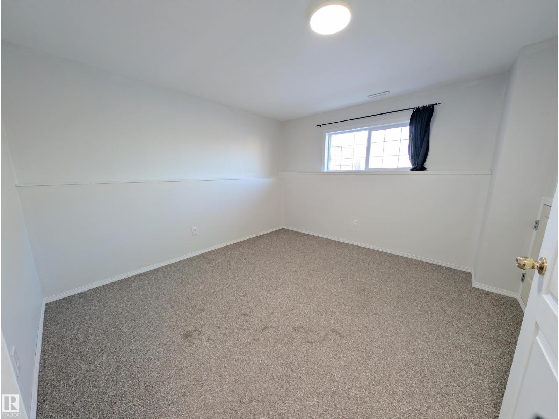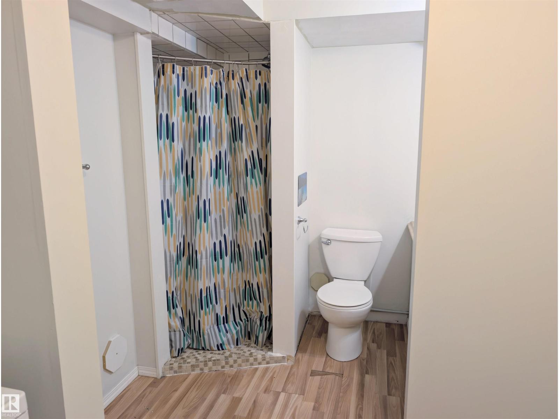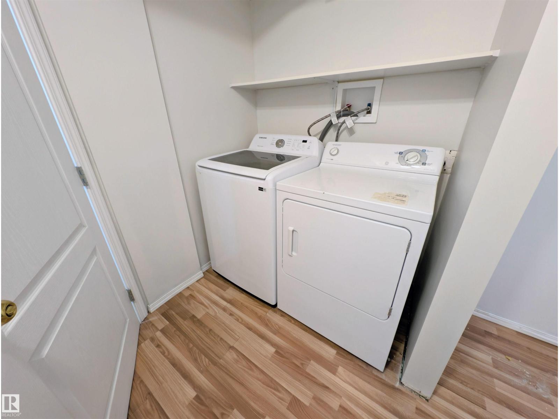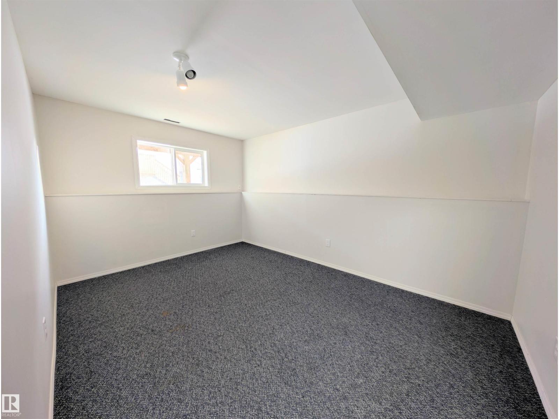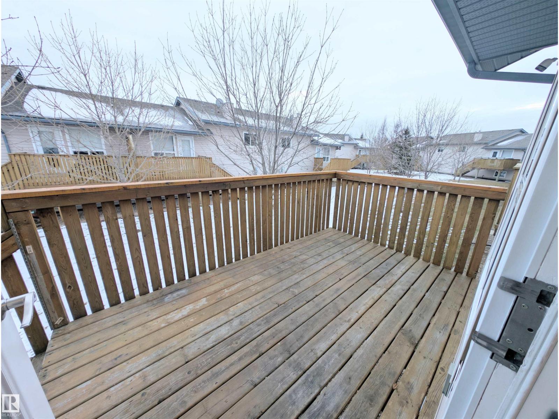#20 6506 47 St Cold Lake, Alberta T9M 0C5
$187,500Maintenance, Exterior Maintenance, Insurance, Landscaping, Property Management, Other, See Remarks, Water
$369.63 Monthly
Maintenance, Exterior Maintenance, Insurance, Landscaping, Property Management, Other, See Remarks, Water
$369.63 MonthlyThe perfect family home! This move-in ready and affordable 3 bedroom, 2.5 bath townhouse is in a central location close to shopping, schools, and all our city's amenities. Freshly painted throughout, this home offers a functional layout, an attached single garage, and a fully finished basement. All you have to do is move in and unpack! The main floor features a spacious living area and kitchen with vaulted ceilings, creating an open and inviting atmosphere. The primary bedroom includes a half bath ensuite and walk-in closet for added convenience. The lower level offers a large family room, third bedroom, 3-piece bath, and laundry area, providing excellent additional living space. This property combines comfort and practicality, making it an ideal choice for families, first-time buyers, or investors. Condo living means less maintenance and lower bills: condo fees include water, exterior maintenance, landscaping, common area and sidewalk snow removal and contributions to the reserve fund. (id:63013)
Property Details
| MLS® Number | E4466160 |
| Property Type | Single Family |
| Neigbourhood | Tri City Estates |
| Amenities Near By | Playground, Schools, Shopping |
| Structure | Deck |
Building
| Bathroom Total | 3 |
| Bedrooms Total | 3 |
| Amenities | Vinyl Windows |
| Appliances | Dishwasher, Dryer, Refrigerator, Stove, Washer |
| Architectural Style | Bi-level |
| Basement Development | Finished |
| Basement Type | Full (finished) |
| Constructed Date | 2008 |
| Construction Style Attachment | Attached |
| Half Bath Total | 1 |
| Heating Type | Forced Air |
| Size Interior | 938 Ft2 |
| Type | Row / Townhouse |
Parking
| Attached Garage |
Land
| Acreage | No |
| Land Amenities | Playground, Schools, Shopping |
| Size Irregular | 304.26 |
| Size Total | 304.26 M2 |
| Size Total Text | 304.26 M2 |
Rooms
| Level | Type | Length | Width | Dimensions |
|---|---|---|---|---|
| Basement | Family Room | Measurements not available | ||
| Basement | Bedroom 3 | Measurements not available | ||
| Main Level | Living Room | 3.73 m | 4.87 m | 3.73 m x 4.87 m |
| Main Level | Kitchen | Measurements not available | ||
| Upper Level | Primary Bedroom | 3.59 m | 3.85 m | 3.59 m x 3.85 m |
| Upper Level | Bedroom 2 | Measurements not available |
https://www.realtor.ca/real-estate/29116749/20-6506-47-st-cold-lake-tri-city-estates
Box 6396, 5102a 50 Ave
Bonnyville, Alberta T9N 2G9

