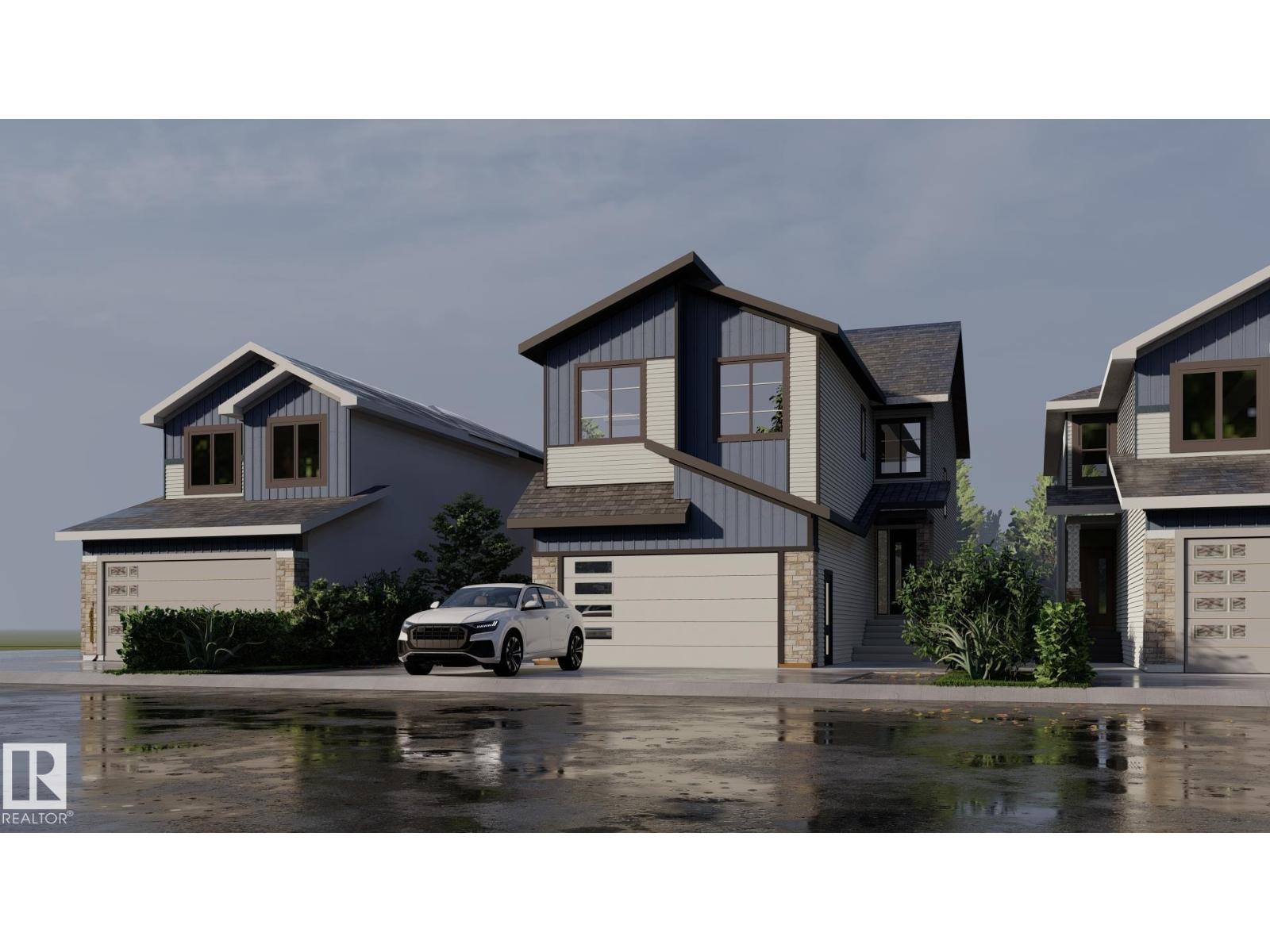4 Bedroom
3 Bathroom
2,212 ft2
Forced Air
$699,000
Introducing 174 Elliot Wynd, a stunning new construction 4-bed, 3-bath home with premium features and 709?m² pie-shaped pond-backing lot. This home boasts a main floor den convertible to a 5th bedroom, open-to-above living room, chef’s butler’s pantry, mudroom, and walk-out basement—perfect for entertaining or growing families. The main floor features seamless living spaces with abundant natural light, while the upper level offers spacious bedrooms, including a luxurious primary retreat. With high-end finishes throughout, this home blends elegance and functionality in a sought-after location. Enjoy serene pond views from your backyard and easy access to nearby amenities. Positioned for families seeking space, style, and lifestyle, this is the premium choice on Elliot Wynd. Don’t miss this opportunity—schedule your showing today! (id:63013)
Property Details
|
MLS® Number
|
E4466159 |
|
Property Type
|
Single Family |
|
Neigbourhood
|
South Pointe |
|
Amenities Near By
|
Golf Course, Playground, Schools, Shopping |
|
Features
|
Sloping |
Building
|
Bathroom Total
|
3 |
|
Bedrooms Total
|
4 |
|
Amenities
|
Ceiling - 9ft |
|
Appliances
|
Garage Door Opener Remote(s), Garage Door Opener, Hood Fan, See Remarks |
|
Basement Development
|
Unfinished |
|
Basement Type
|
Full (unfinished) |
|
Constructed Date
|
2025 |
|
Construction Style Attachment
|
Detached |
|
Fire Protection
|
Smoke Detectors |
|
Heating Type
|
Forced Air |
|
Stories Total
|
2 |
|
Size Interior
|
2,212 Ft2 |
|
Type
|
House |
Parking
Land
|
Acreage
|
No |
|
Land Amenities
|
Golf Course, Playground, Schools, Shopping |
|
Size Irregular
|
709 |
|
Size Total
|
709 M2 |
|
Size Total Text
|
709 M2 |
Rooms
| Level |
Type |
Length |
Width |
Dimensions |
|
Main Level |
Dining Room |
|
|
10'4" x 13' |
|
Main Level |
Kitchen |
|
|
20'10" x 12'4 |
|
Main Level |
Den |
|
|
9'8" x 10'6" |
|
Upper Level |
Primary Bedroom |
|
|
15' x 13'4" |
|
Upper Level |
Bedroom 2 |
|
|
10' x 10'6" |
|
Upper Level |
Bedroom 3 |
|
|
11'10" x 9'6" |
|
Upper Level |
Bedroom 4 |
|
|
11'2" x 9'8" |
https://www.realtor.ca/real-estate/29116735/174-elliot-wd-fort-saskatchewan-south-pointe




