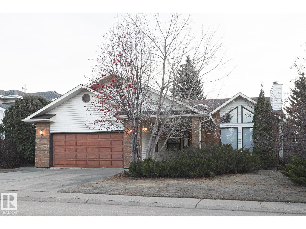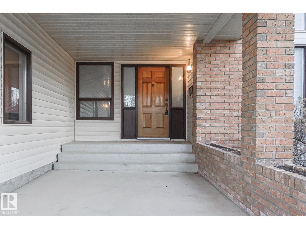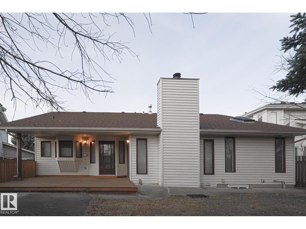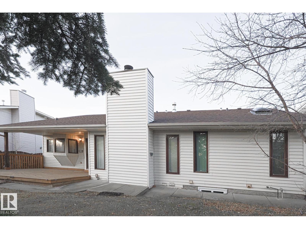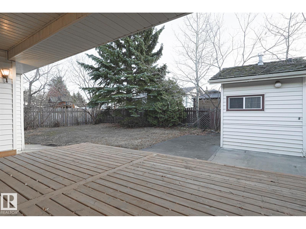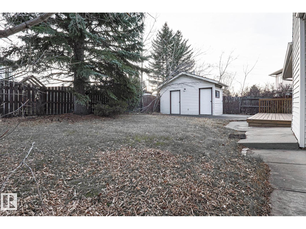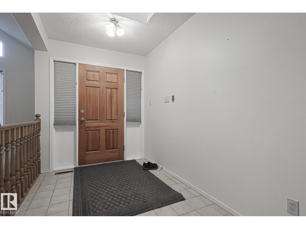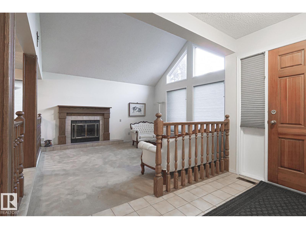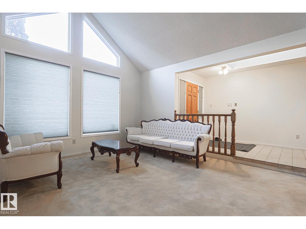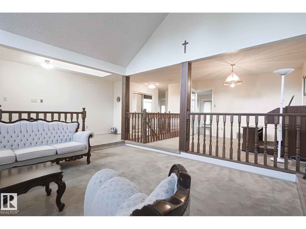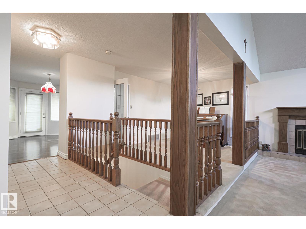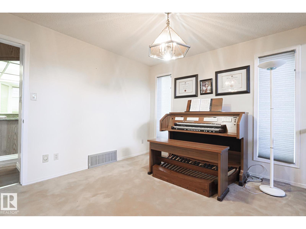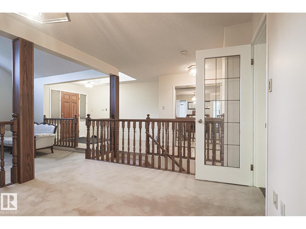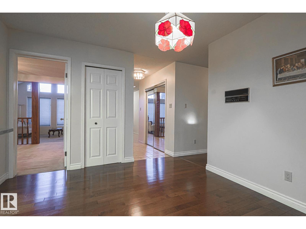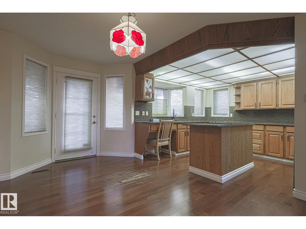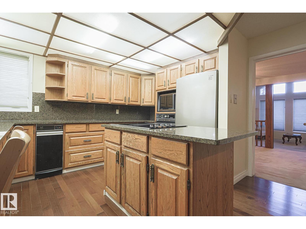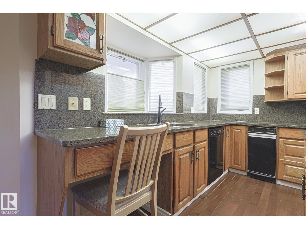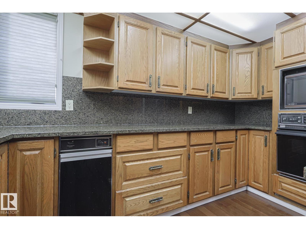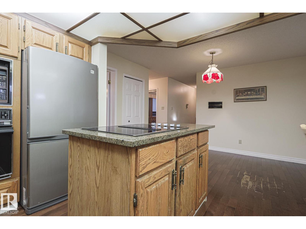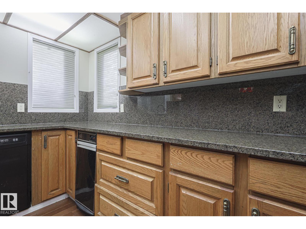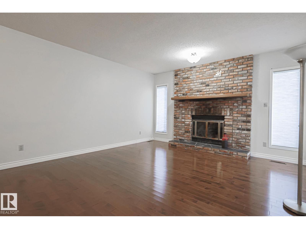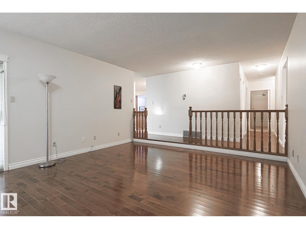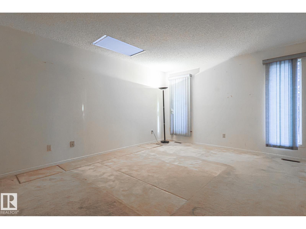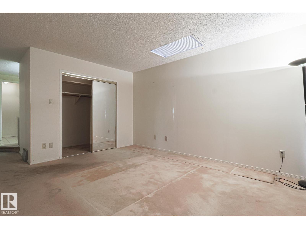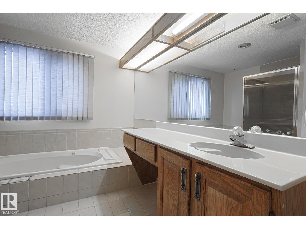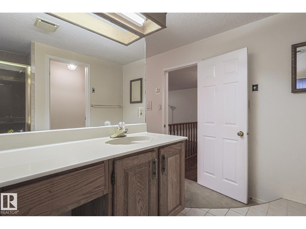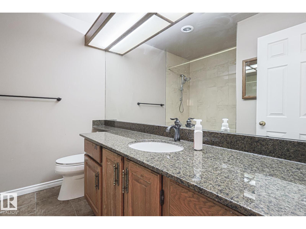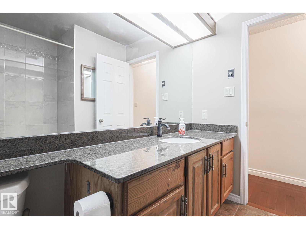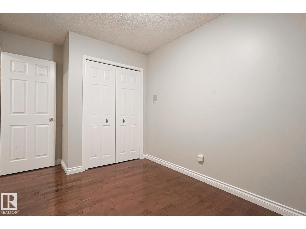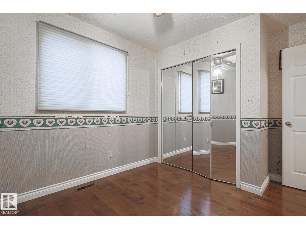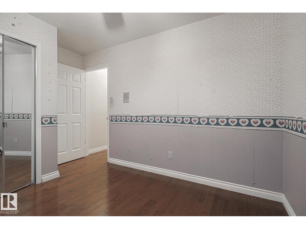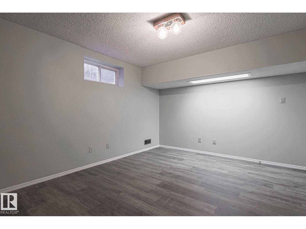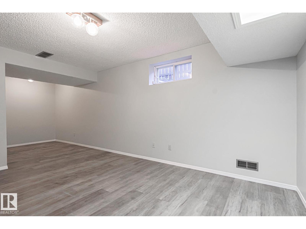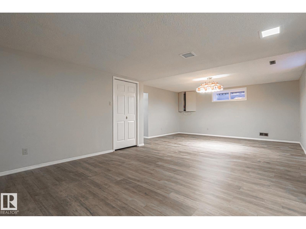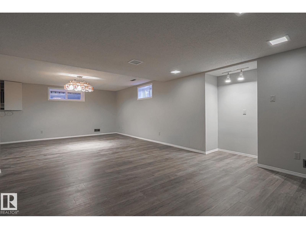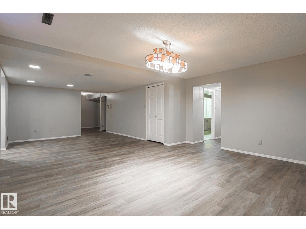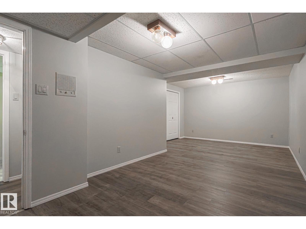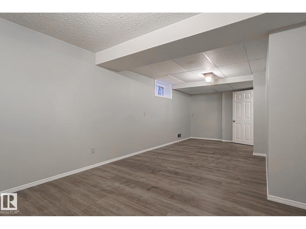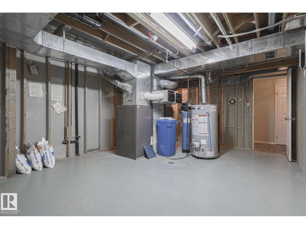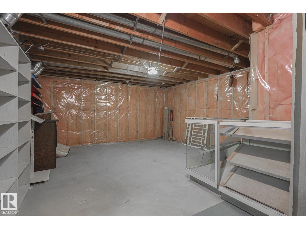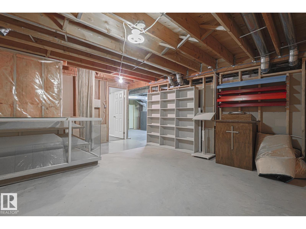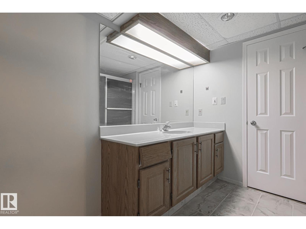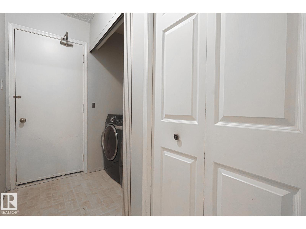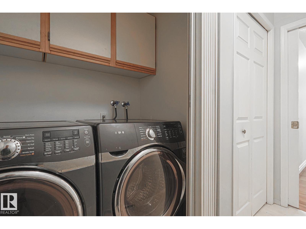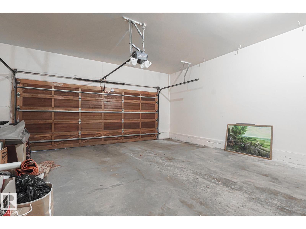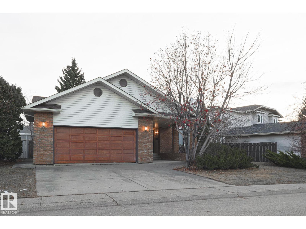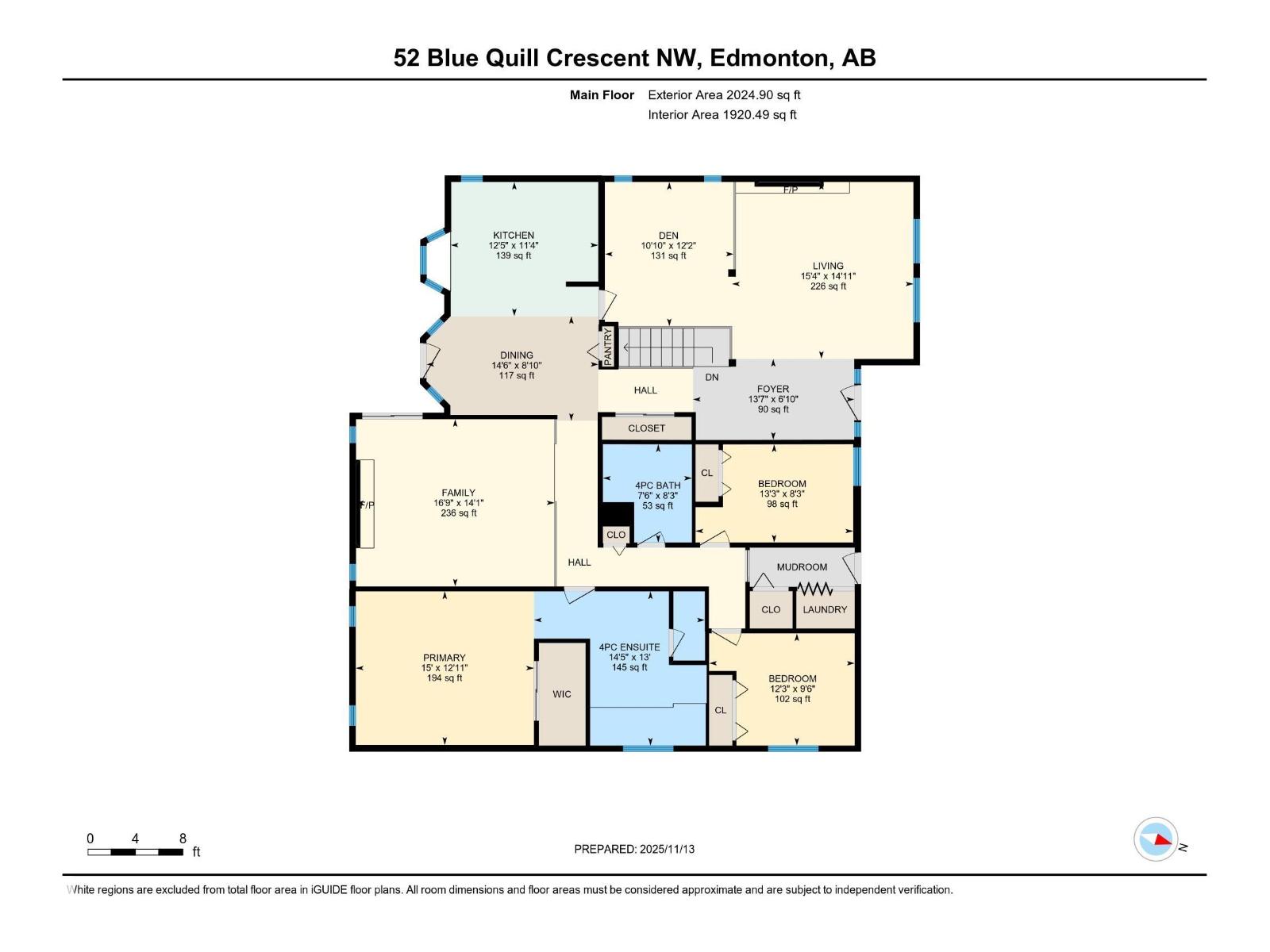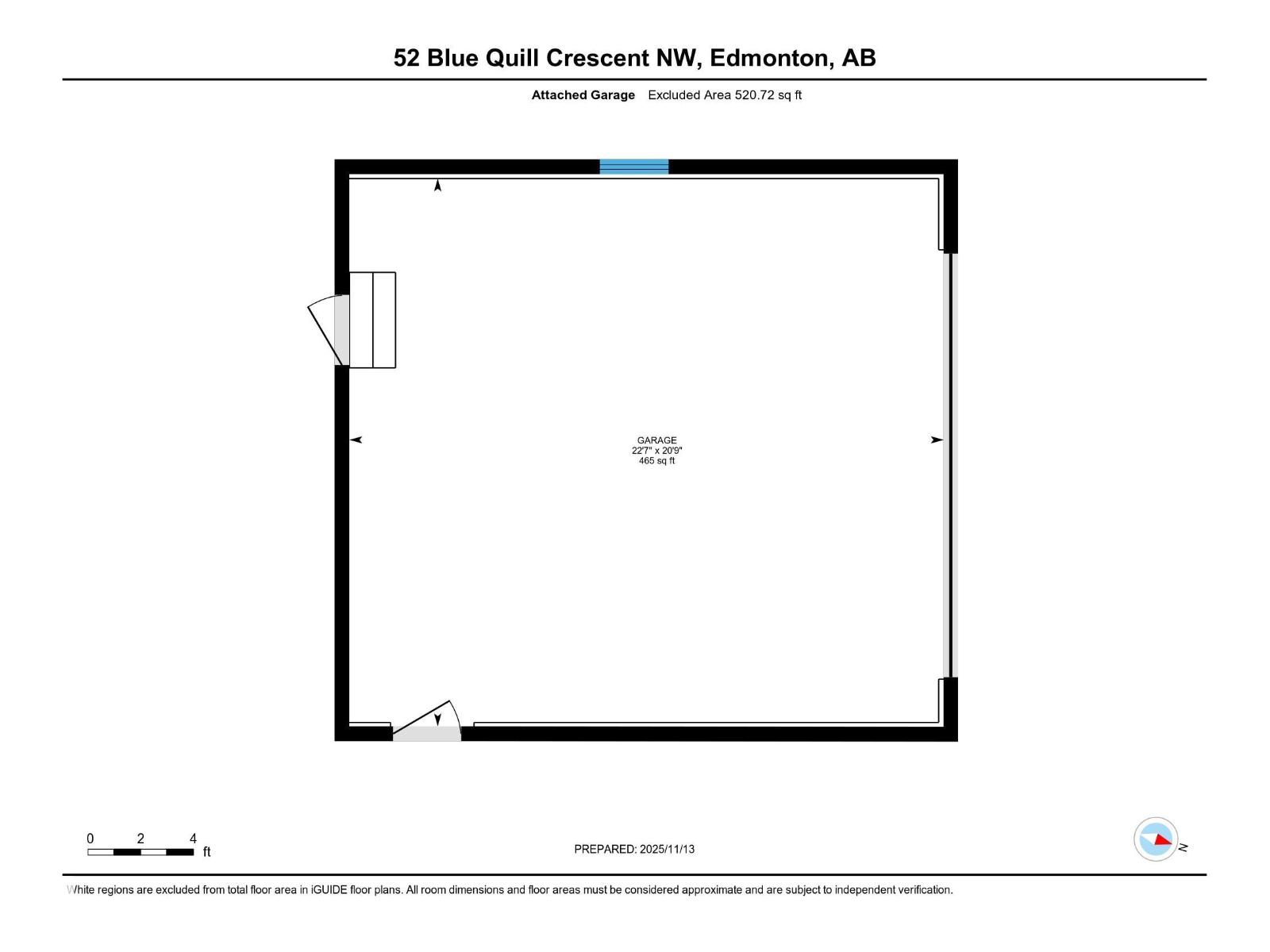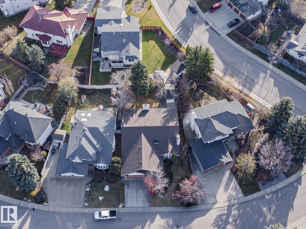5 Bedroom
3 Bathroom
2,025 ft2
Bungalow
Fireplace
Forced Air
$725,000
Does your family need room? This wonderful bungalow features over 4000 square feet of living space on two levels. Come inside through the covered front entryway into a spacious living room with vaulted ceilings and a wood burning fireplace, open to the dining area for entertaining dinners and get togethers. The spacious kitchen features granite counters with a Jenn air stove in the middle and plenty of cabinet space. Bright south facing windows give you a view of the yard and deck. Family room is next with another brick wood burning fireplace. Convenient sliding patio doors open to the yard and deck as well. Spacious master bedroom with a four piece ensuite. Two more bedrooms and another four piece bath and main floor laundry finish off the main floor. Hardwood and carpet through out. The basement has been re done with new windows, paint and laminate flooring throughout. Two more bedrooms and a 4 piece bath. Two furnaces for controlled heating on each level. Opportunity knocks only once! Do not miss out! (id:63013)
Property Details
|
MLS® Number
|
E4466157 |
|
Property Type
|
Single Family |
|
Neigbourhood
|
Blue Quill Estates |
|
Amenities Near By
|
Golf Course, Schools |
|
Parking Space Total
|
4 |
|
Structure
|
Deck |
Building
|
Bathroom Total
|
3 |
|
Bedrooms Total
|
5 |
|
Appliances
|
Dishwasher, Dryer, Fan, Garage Door Opener Remote(s), Garage Door Opener, Oven - Built-in, Microwave, Refrigerator, Storage Shed, Stove, Washer, Window Coverings |
|
Architectural Style
|
Bungalow |
|
Basement Development
|
Finished |
|
Basement Type
|
Full (finished) |
|
Constructed Date
|
1987 |
|
Construction Style Attachment
|
Detached |
|
Fireplace Fuel
|
Wood |
|
Fireplace Present
|
Yes |
|
Fireplace Type
|
Unknown |
|
Heating Type
|
Forced Air |
|
Stories Total
|
1 |
|
Size Interior
|
2,025 Ft2 |
|
Type
|
House |
Parking
Land
|
Acreage
|
No |
|
Fence Type
|
Fence |
|
Land Amenities
|
Golf Course, Schools |
Rooms
| Level |
Type |
Length |
Width |
Dimensions |
|
Basement |
Bedroom 4 |
7.3 m |
3.1 m |
7.3 m x 3.1 m |
|
Basement |
Recreation Room |
8 m |
4.4 m |
8 m x 4.4 m |
|
Basement |
Bedroom 5 |
4.3 m |
3.5 m |
4.3 m x 3.5 m |
|
Main Level |
Living Room |
4.5 m |
4.5 m |
4.5 m x 4.5 m |
|
Main Level |
Dining Room |
3.2 m |
3.7 m |
3.2 m x 3.7 m |
|
Main Level |
Kitchen |
3.8 m |
6 m |
3.8 m x 6 m |
|
Main Level |
Family Room |
5.1 m |
4.3 m |
5.1 m x 4.3 m |
|
Main Level |
Primary Bedroom |
4.6 m |
4 m |
4.6 m x 4 m |
|
Main Level |
Bedroom 2 |
3.3 m |
2.5 m |
3.3 m x 2.5 m |
|
Main Level |
Bedroom 3 |
2.9 m |
3 m |
2.9 m x 3 m |
https://www.realtor.ca/real-estate/29116674/52-blue-quill-cr-nw-nw-edmonton-blue-quill-estates

