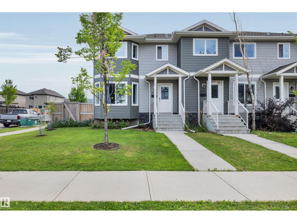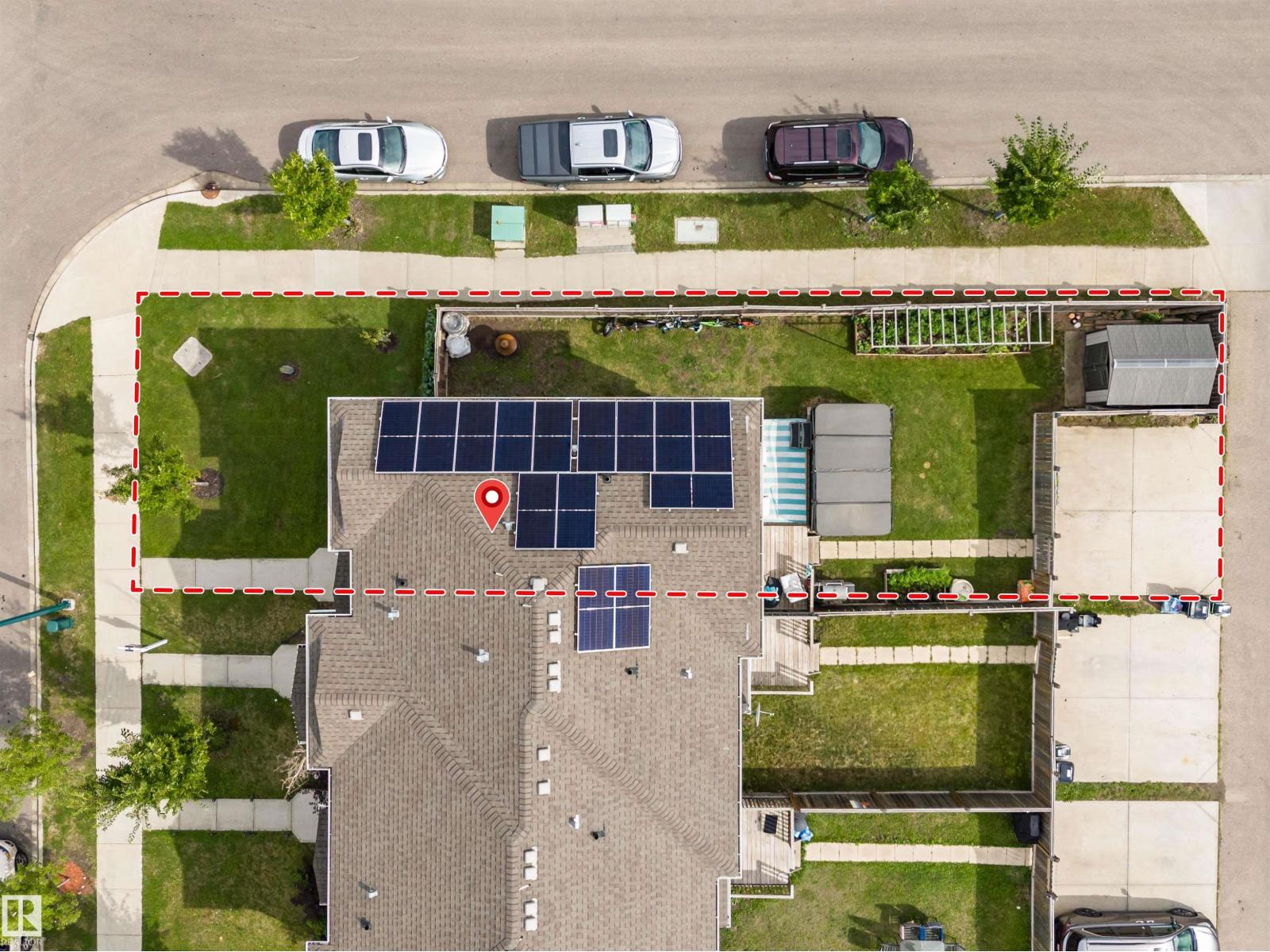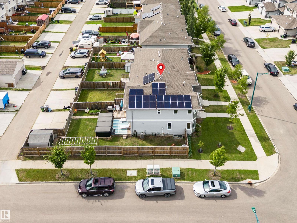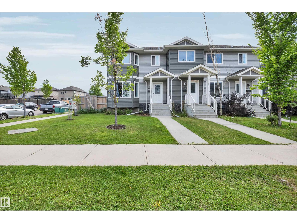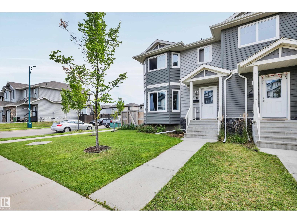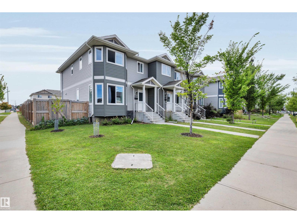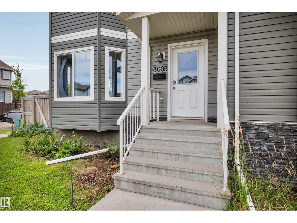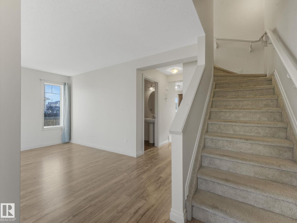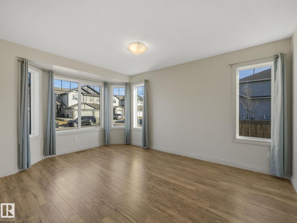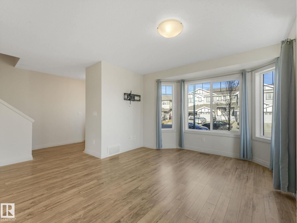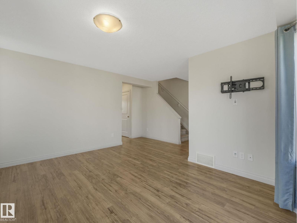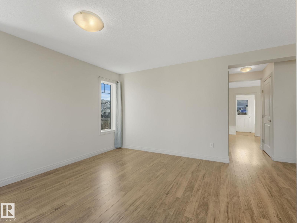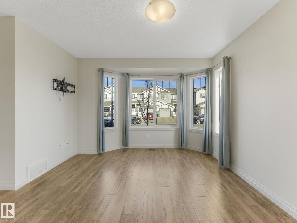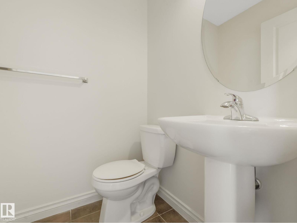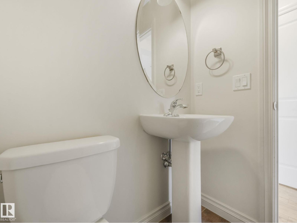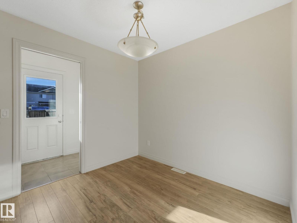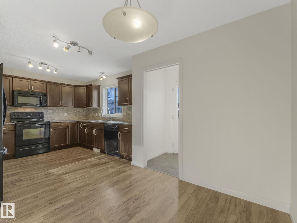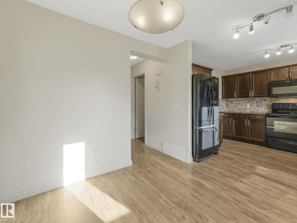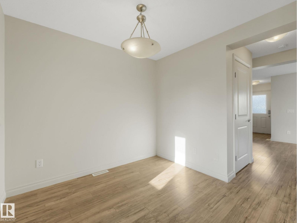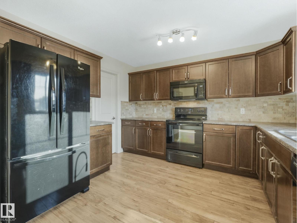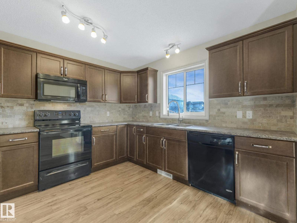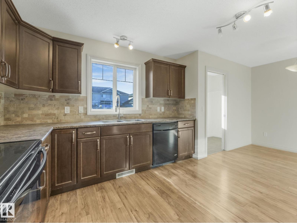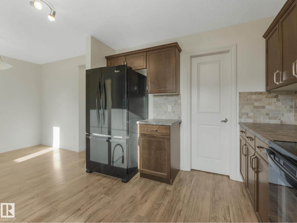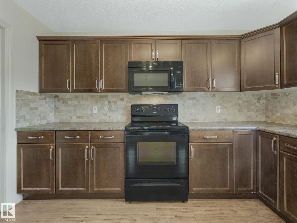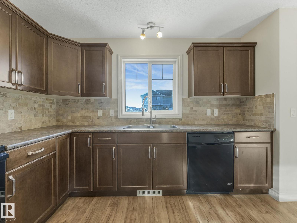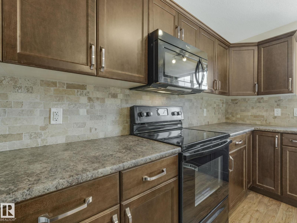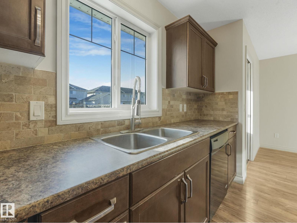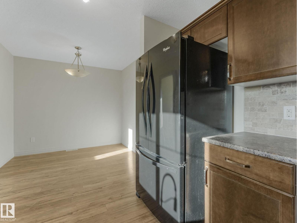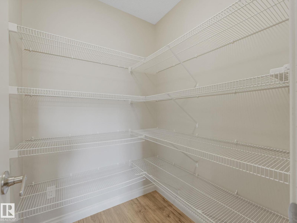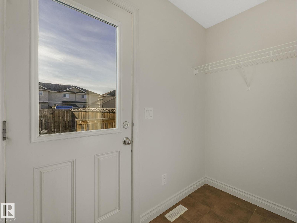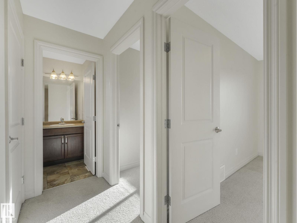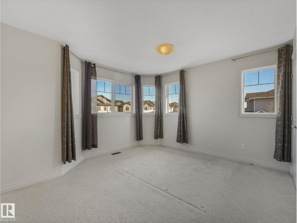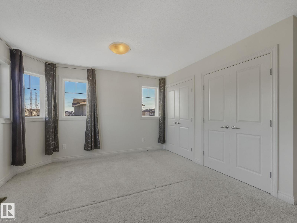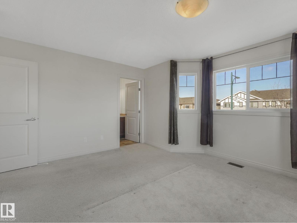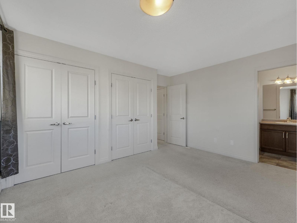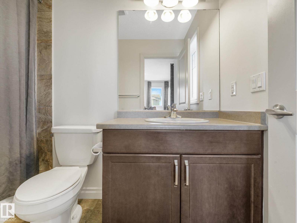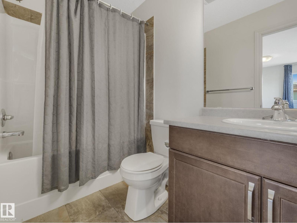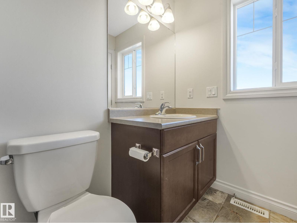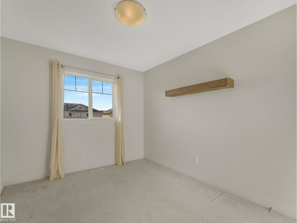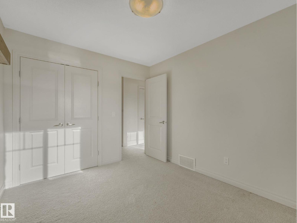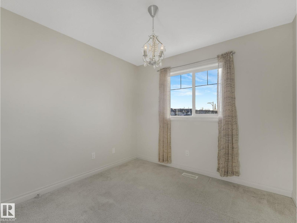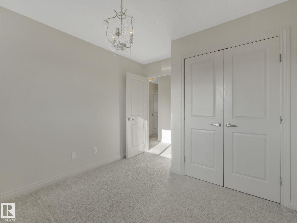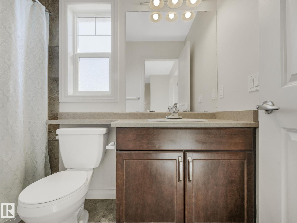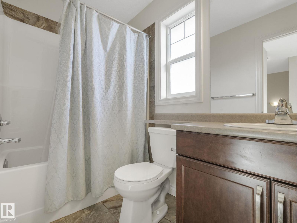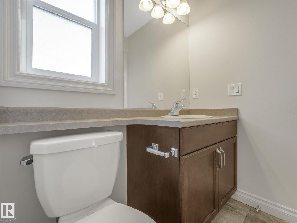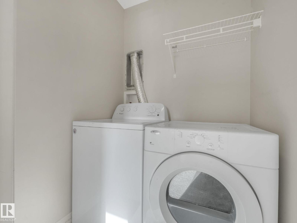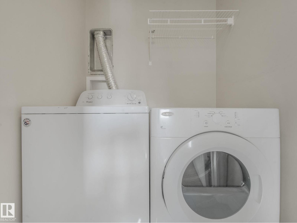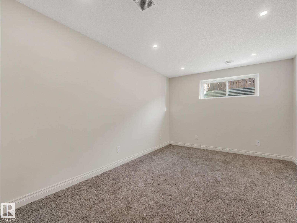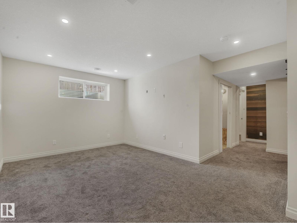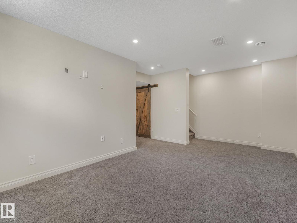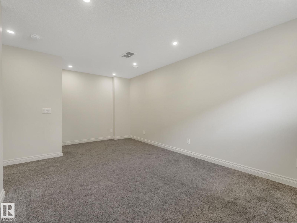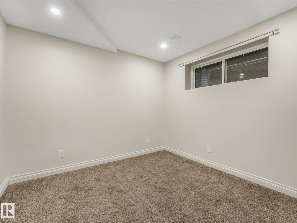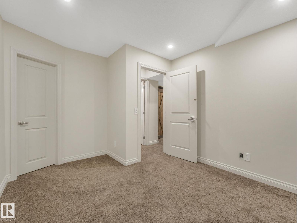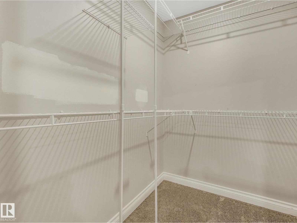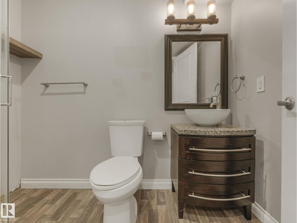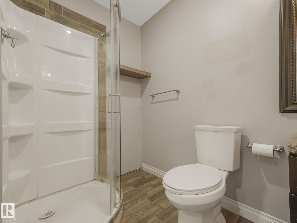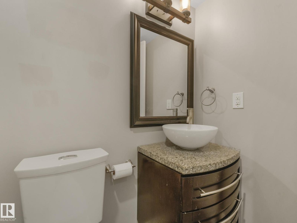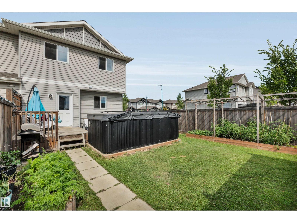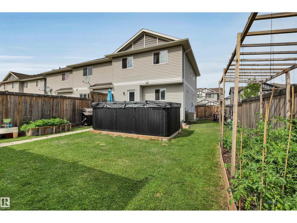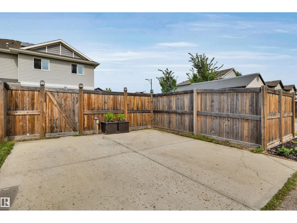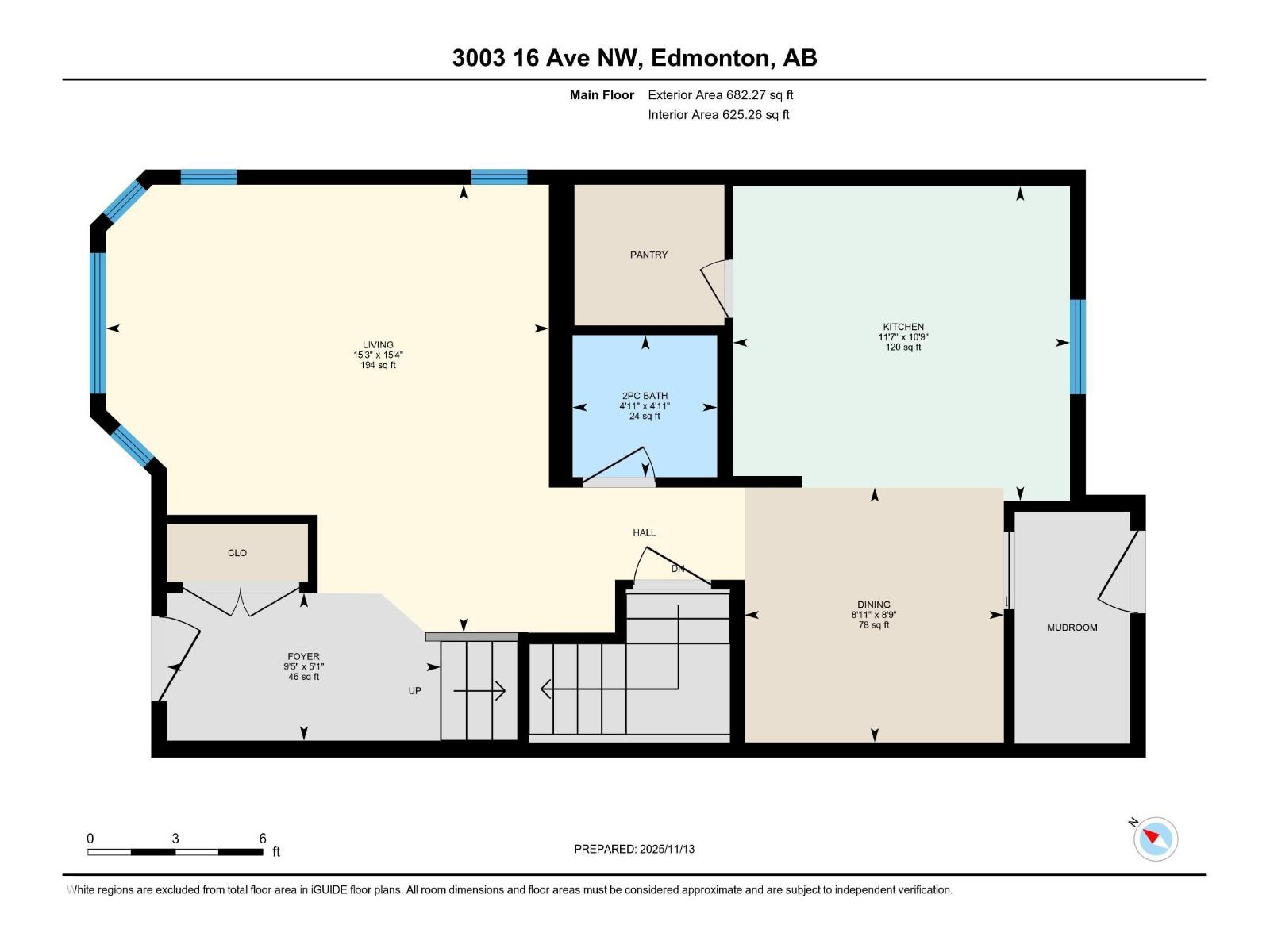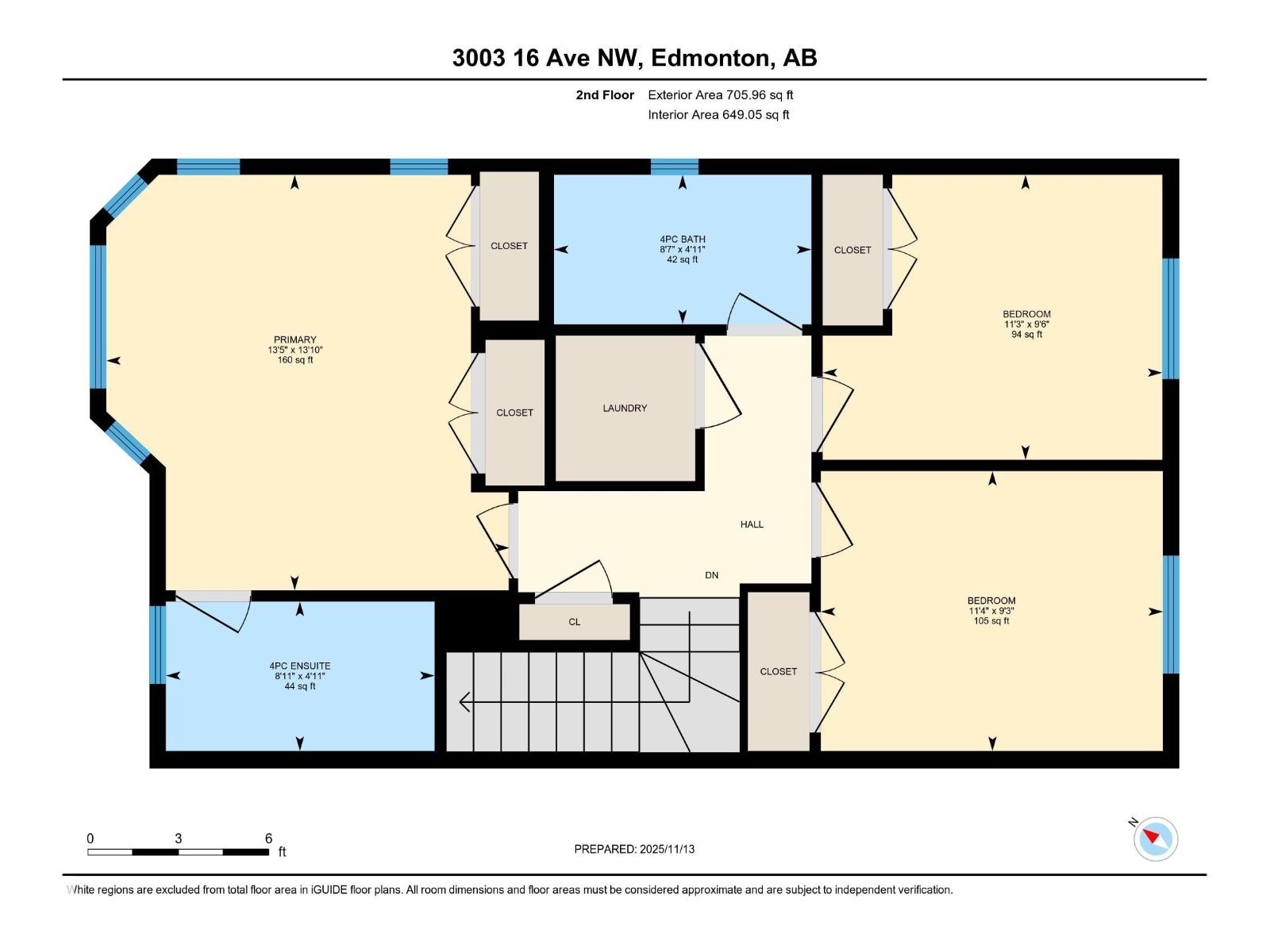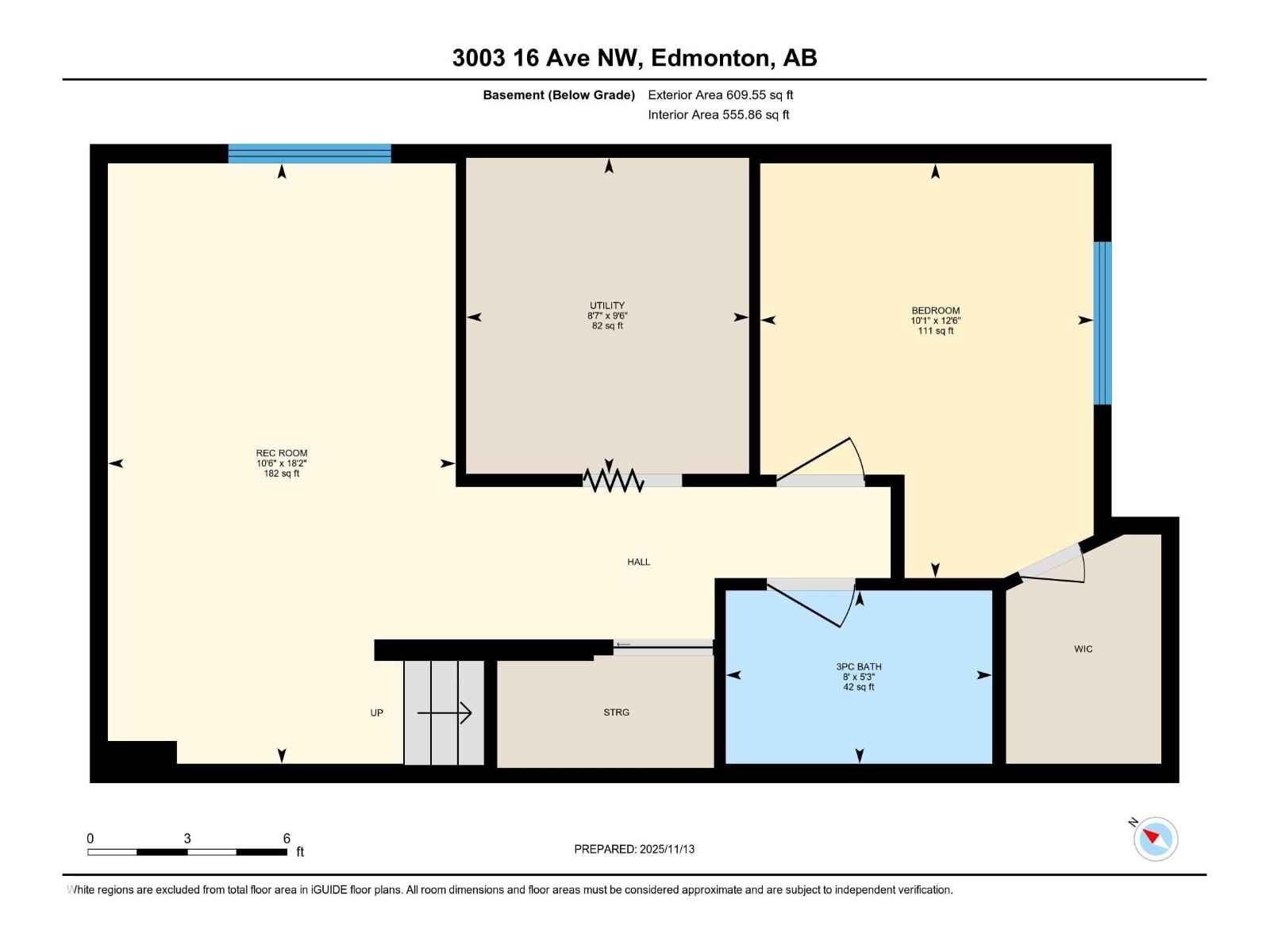4 Bedroom
4 Bathroom
1,388 ft2
Central Air Conditioning
Forced Air
$414,900
Did someone say SOLAR? With NO CONDO FEES, this end unit home sits on a spacious corner lot in Laurel and features a powerful solar system that generates summer credits to offset winter usage, making the home nearly NET ZERO year round! Freshly painted throughout, it offers a bright and spacious kitchen with plenty of cabinetry and room to cook, gather, and entertain. The main living and dining areas flow naturally, creating a comfortable layout for everyday life. Upstairs, you’ll find three well sized bedrooms including a private primary suite, while the FULLY FINISHED BASEMENT adds a fourth bedroom, full bath, and a rec space perfect for guests or family. Stay cool all summer with central AC, and enjoy a fully fenced, clover filled yard that is low maintenance, pet friendly, and ideal for outdoor relaxation. With easy access to parks, schools, and amenities, this move in ready home is a fantastic option for families or first time buyers wanting comfort, value, and real energy savings. Welcome home! (id:63013)
Property Details
|
MLS® Number
|
E4466242 |
|
Property Type
|
Single Family |
|
Neigbourhood
|
Laurel |
|
Amenities Near By
|
Playground |
|
Features
|
Corner Site, Flat Site |
|
Structure
|
Deck |
Building
|
Bathroom Total
|
4 |
|
Bedrooms Total
|
4 |
|
Appliances
|
Dishwasher, Dryer, Microwave Range Hood Combo, Refrigerator, Storage Shed, Stove, Washer |
|
Basement Development
|
Finished |
|
Basement Type
|
Full (finished) |
|
Constructed Date
|
2014 |
|
Construction Style Attachment
|
Attached |
|
Cooling Type
|
Central Air Conditioning |
|
Half Bath Total
|
1 |
|
Heating Type
|
Forced Air |
|
Stories Total
|
2 |
|
Size Interior
|
1,388 Ft2 |
|
Type
|
Row / Townhouse |
Parking
Land
|
Acreage
|
No |
|
Fence Type
|
Fence |
|
Land Amenities
|
Playground |
Rooms
| Level |
Type |
Length |
Width |
Dimensions |
|
Basement |
Bedroom 4 |
12.6 m |
10.1 m |
12.6 m x 10.1 m |
|
Basement |
Recreation Room |
18.2 m |
10.6 m |
18.2 m x 10.6 m |
|
Main Level |
Living Room |
15.4 m |
15.3 m |
15.4 m x 15.3 m |
|
Main Level |
Dining Room |
8.9 m |
8.11 m |
8.9 m x 8.11 m |
|
Main Level |
Kitchen |
10.9 m |
11.7 m |
10.9 m x 11.7 m |
|
Upper Level |
Primary Bedroom |
13.1 m |
13.5 m |
13.1 m x 13.5 m |
|
Upper Level |
Bedroom 2 |
9.6 m |
11.3 m |
9.6 m x 11.3 m |
|
Upper Level |
Bedroom 3 |
9.3 m |
11.4 m |
9.3 m x 11.4 m |
https://www.realtor.ca/real-estate/29120138/3003-16-av-nw-edmonton-laurel

