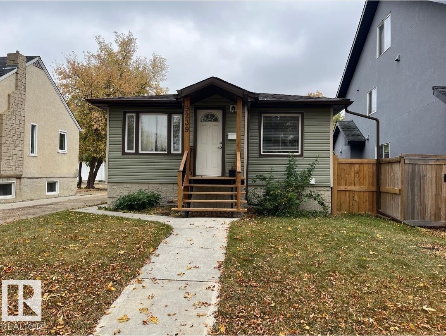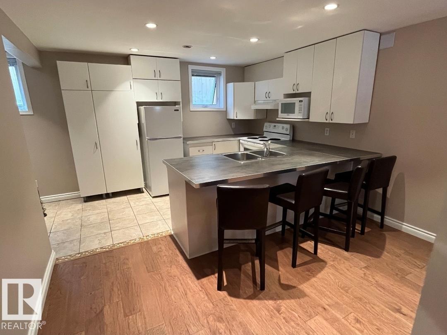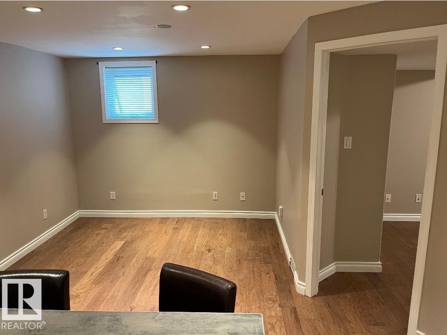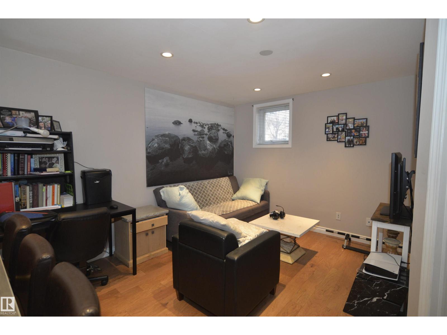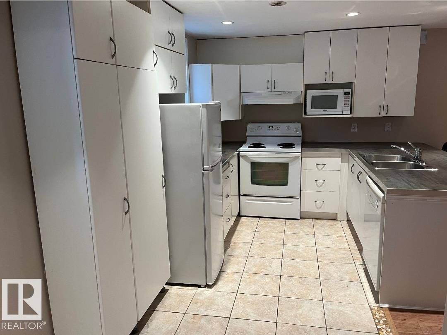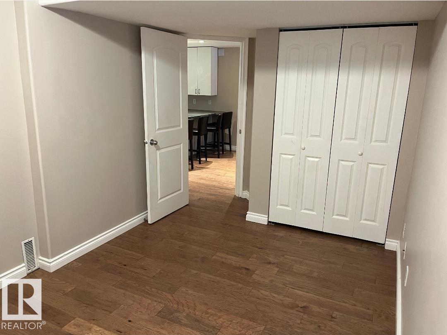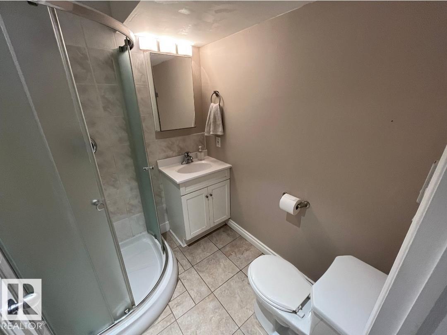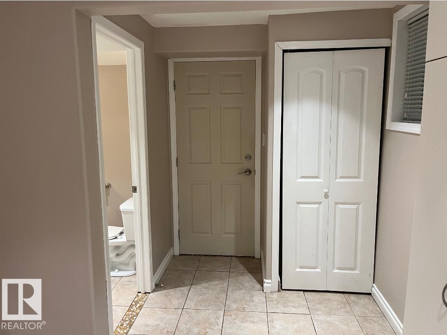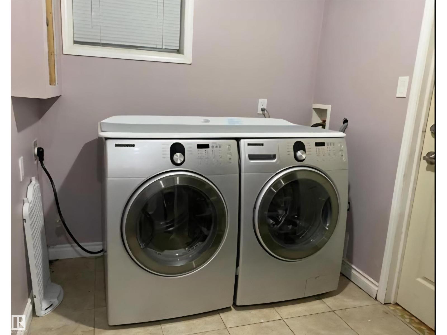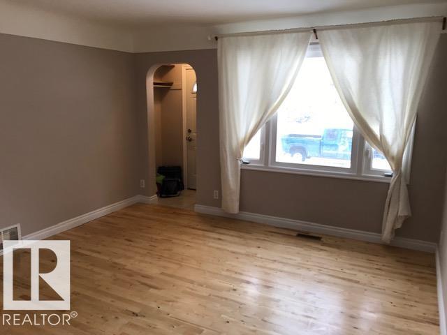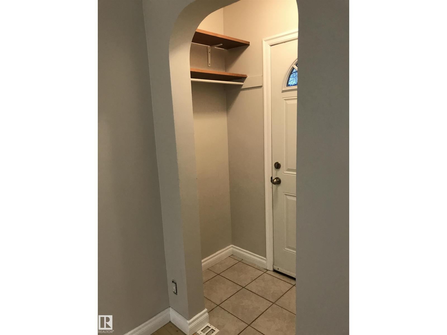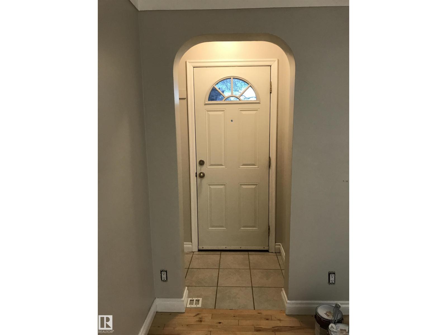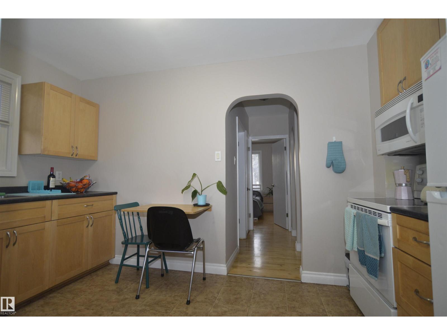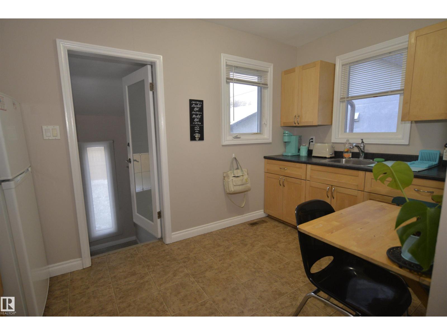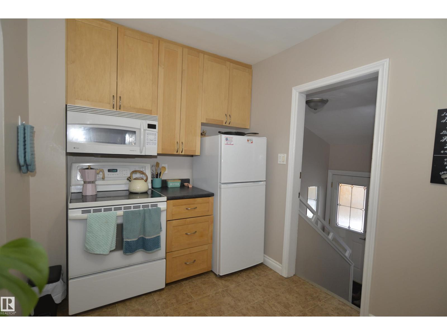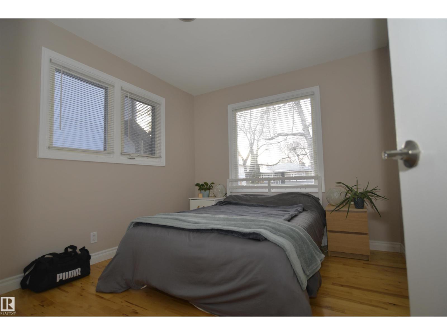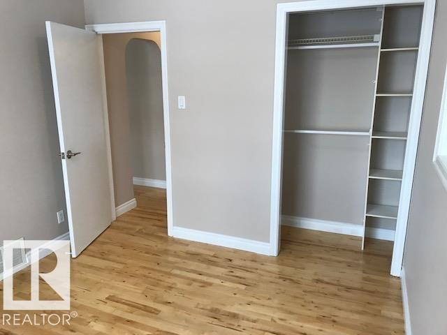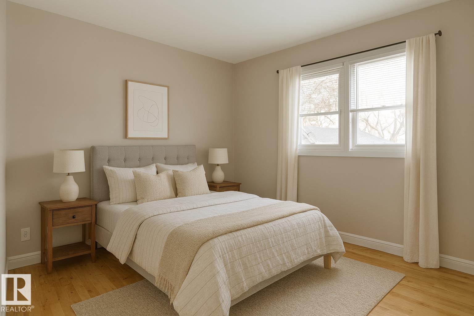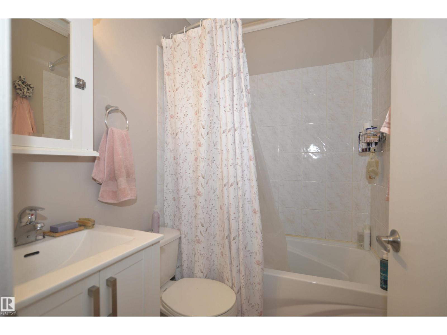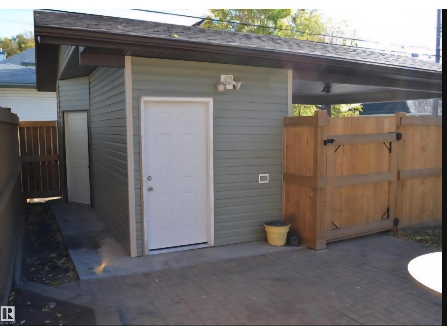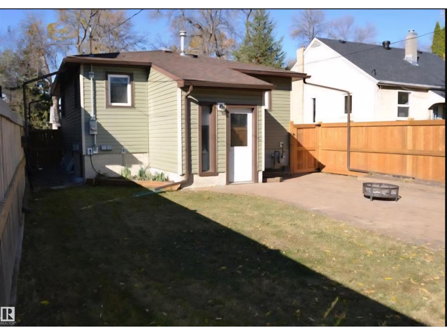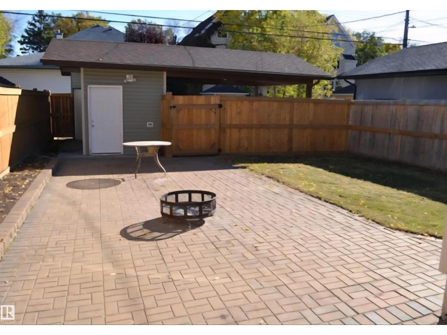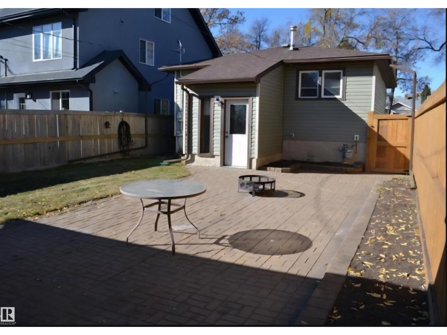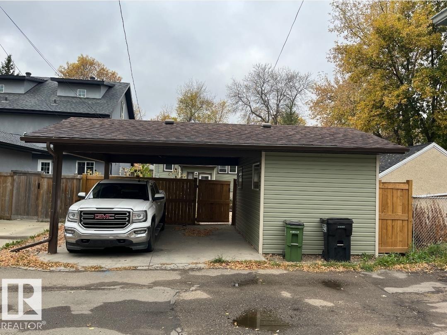3 Bedroom
2 Bathroom
742 ft2
Bungalow
Forced Air
$425,000
Charming Bonnie Doon bungalow! This well-maintained home with loads of upgrades features cove ceilings, plaster arches, hardwood floors, 2+1 Bedrooms and 2 full baths. The basement offers a separate entrance, second kitchen, bedroom, full bath, and shared laundry. Upgrades include vinyl siding, newer shingles, windows, HWT, fencing, gates, front deck, soundproofing in the basement, engineered basement flooring, and in-floor heating in the basement. Enjoy a large private fenced yard with paving stones, planters, and firepit. Carport includes 2 powered parking stalls, powered storage units and sensor lighting. Steps to cafés, parks, schools, Whyte Ave, Bonnie Doon Mall, River Valley, and the new LRT and just minutes to Downtown. Ideal for young professionals or as an investment property. (id:63013)
Property Details
|
MLS® Number
|
E4466236 |
|
Property Type
|
Single Family |
|
Neigbourhood
|
Bonnie Doon |
|
Amenities Near By
|
Playground, Public Transit, Schools, Shopping |
|
Features
|
Lane, No Animal Home, No Smoking Home |
|
Structure
|
Fire Pit, Patio(s) |
Building
|
Bathroom Total
|
2 |
|
Bedrooms Total
|
3 |
|
Amenities
|
Vinyl Windows |
|
Appliances
|
Dishwasher, Dryer, Hood Fan, Microwave Range Hood Combo, Microwave, Washer, Window Coverings, Refrigerator, Two Stoves |
|
Architectural Style
|
Bungalow |
|
Basement Development
|
Finished |
|
Basement Type
|
Full (finished) |
|
Constructed Date
|
1952 |
|
Construction Style Attachment
|
Detached |
|
Heating Type
|
Forced Air |
|
Stories Total
|
1 |
|
Size Interior
|
742 Ft2 |
|
Type
|
House |
Parking
Land
|
Acreage
|
No |
|
Fence Type
|
Fence |
|
Land Amenities
|
Playground, Public Transit, Schools, Shopping |
|
Size Irregular
|
344.89 |
|
Size Total
|
344.89 M2 |
|
Size Total Text
|
344.89 M2 |
Rooms
| Level |
Type |
Length |
Width |
Dimensions |
|
Basement |
Bedroom 3 |
2.69 m |
4.51 m |
2.69 m x 4.51 m |
|
Basement |
Laundry Room |
2 m |
2.19 m |
2 m x 2.19 m |
|
Basement |
Second Kitchen |
4.79 m |
2.98 m |
4.79 m x 2.98 m |
|
Main Level |
Living Room |
4.57 m |
3.98 m |
4.57 m x 3.98 m |
|
Main Level |
Kitchen |
2.24 m |
3.96 m |
2.24 m x 3.96 m |
|
Main Level |
Primary Bedroom |
3.25 m |
2.95 m |
3.25 m x 2.95 m |
|
Main Level |
Bedroom 2 |
3.28 m |
2.97 m |
3.28 m x 2.97 m |
|
Main Level |
Mud Room |
0.99 m |
2.13 m |
0.99 m x 2.13 m |
https://www.realtor.ca/real-estate/29119994/9239-92-st-nw-edmonton-bonnie-doon

