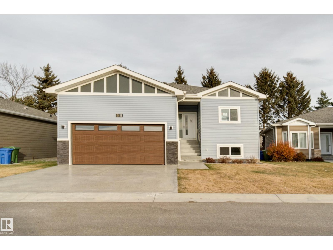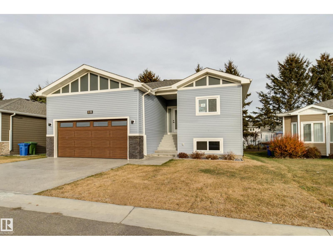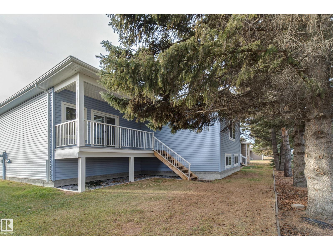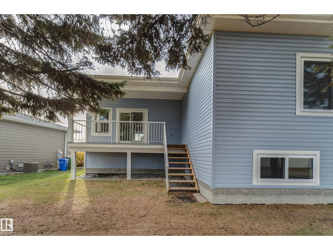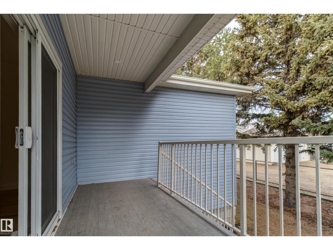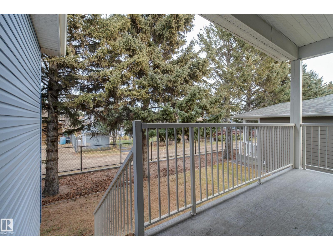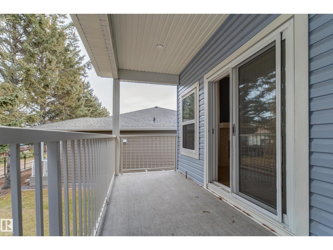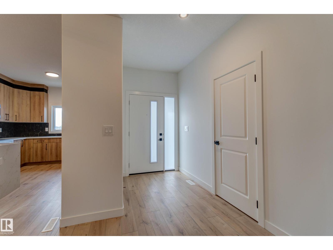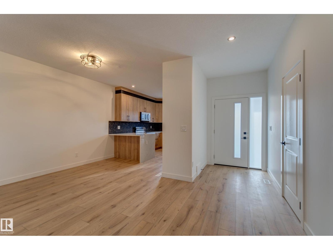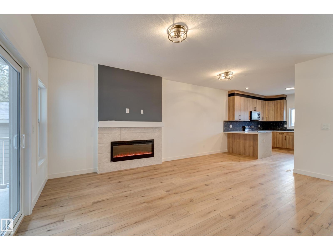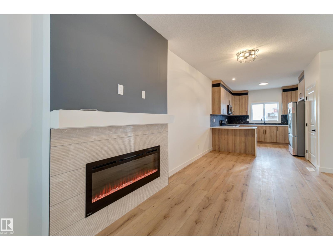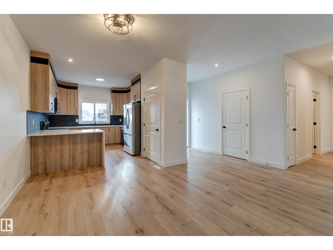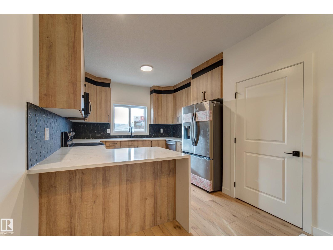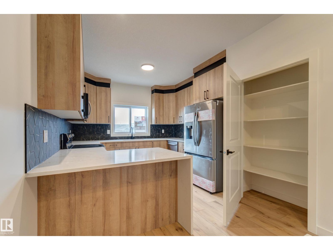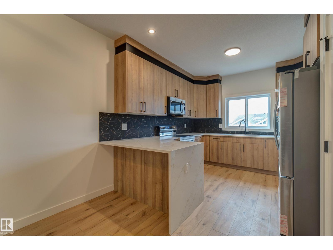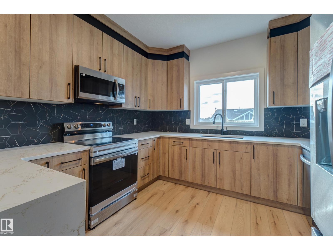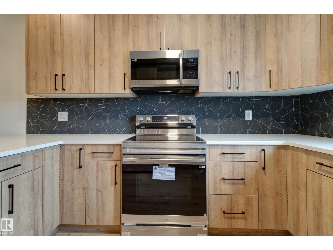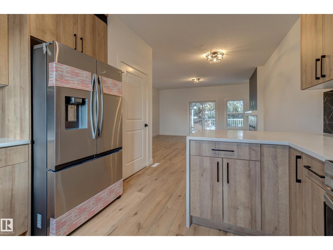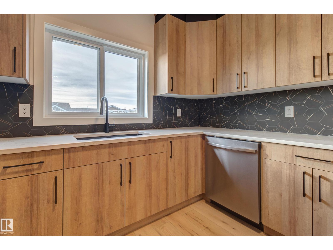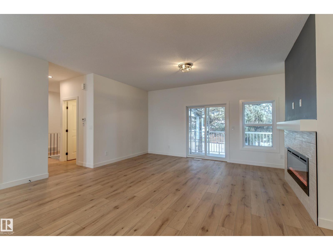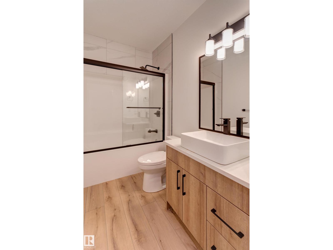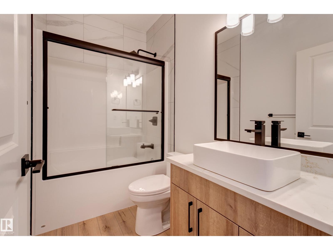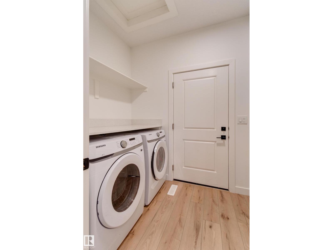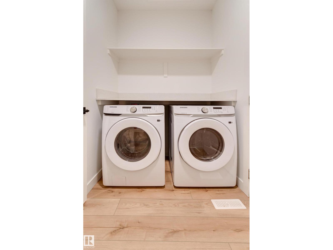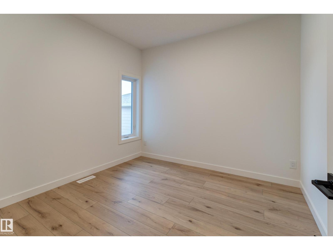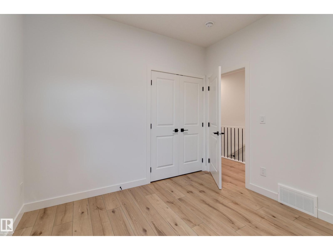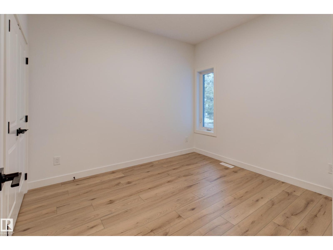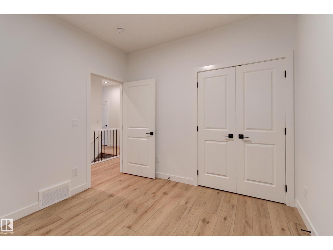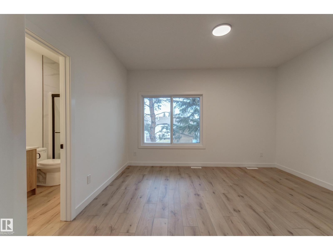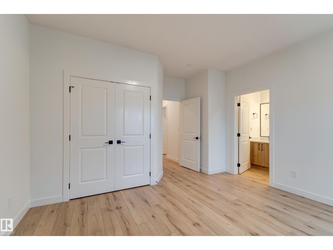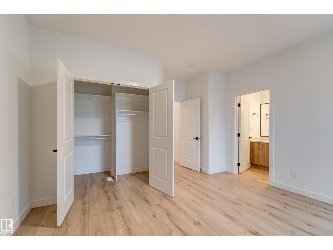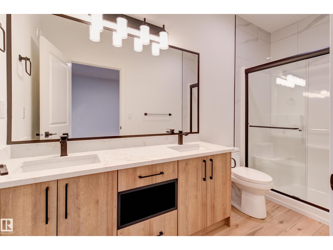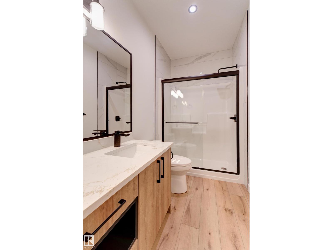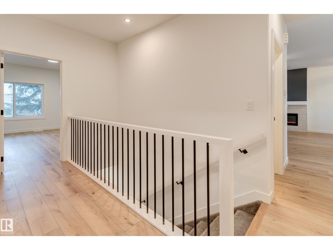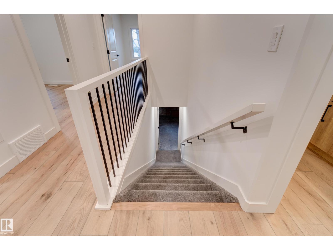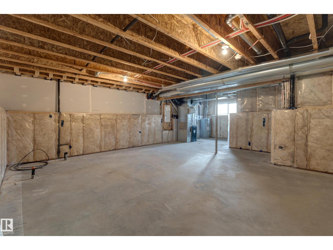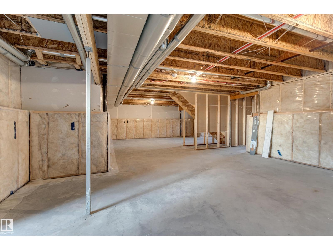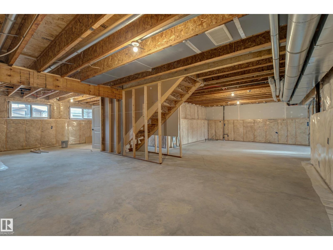#11 6519 46 St Wetaskiwin, Alberta T9A 1Y5
$394,900Maintenance, Exterior Maintenance, Landscaping, Other, See Remarks
$200 Monthly
Maintenance, Exterior Maintenance, Landscaping, Other, See Remarks
$200 MonthlyWelcome to Legacy View Adult Community in Wetaskiwin! This stunning custom bungalow by Galaxy Homes Ltd. is move-in ready and designed for those seeking high-end adult living within a secure, gated community. Step into a beautifully crafted home featuring granite countertops, premium finishes, and an open-concept layout with everything you need on one level—plus the convenience of a full basement for extra space and storage. Pets are welcome, too! Inside, you’ll find: 3 Bedrooms / 2 Bathrooms, luxurious ensuite with a soaker tub and separate shower. Main-floor laundry with washer and dryer included, 9-ft ceilings with elegant transom windows over bedroom doors. Neutral color palette, stylish plank flooring, and modern cabinetry, Hot Water on Demand and mechanically vented system providing at least one air exchange per hour with optional upgrade for Air Conditioning. This peaceful neighborhood may be exactly what you’ve been searching for—comfort, quality, and community all in one place. (id:63013)
Property Details
| MLS® Number | E4466230 |
| Property Type | Single Family |
| Neigbourhood | Aspen Ridge (Wetaskiwin) |
| Amenities Near By | Airport, Golf Course, Playground, Shopping |
| Features | Private Setting, Flat Site, Closet Organizers, No Animal Home, No Smoking Home, Level |
| Parking Space Total | 4 |
Building
| Bathroom Total | 2 |
| Bedrooms Total | 3 |
| Amenities | Ceiling - 9ft |
| Appliances | Dishwasher, Dryer, Garage Door Opener, Refrigerator, Stove, Washer |
| Architectural Style | Bungalow |
| Basement Development | Unfinished |
| Basement Type | Full (unfinished) |
| Constructed Date | 2024 |
| Fireplace Fuel | Electric |
| Fireplace Present | Yes |
| Fireplace Type | Unknown |
| Heating Type | Forced Air |
| Stories Total | 1 |
| Size Interior | 1,311 Ft2 |
| Type | House |
Parking
| Attached Garage |
Land
| Acreage | No |
| Fence Type | Fence |
| Land Amenities | Airport, Golf Course, Playground, Shopping |
Rooms
| Level | Type | Length | Width | Dimensions |
|---|---|---|---|---|
| Main Level | Living Room | Measurements not available | ||
| Main Level | Dining Room | Measurements not available | ||
| Main Level | Kitchen | Measurements not available | ||
| Main Level | Primary Bedroom | Measurements not available | ||
| Main Level | Bedroom 2 | Measurements not available | ||
| Main Level | Bedroom 3 | Measurements not available |
https://www.realtor.ca/real-estate/29119833/11-6519-46-st-wetaskiwin-aspen-ridge-wetaskiwin

