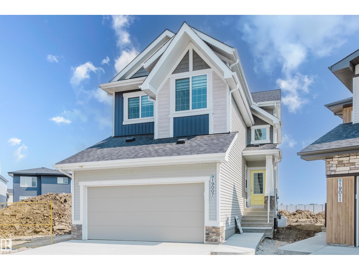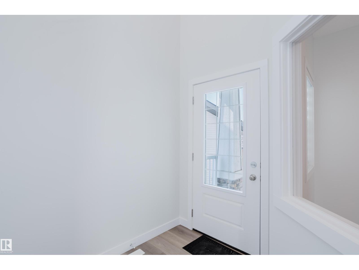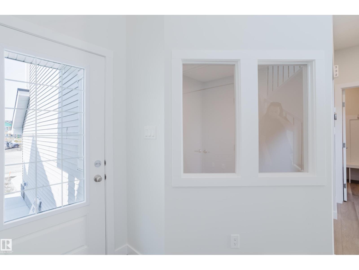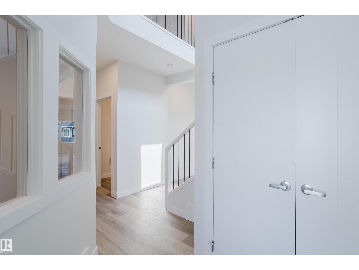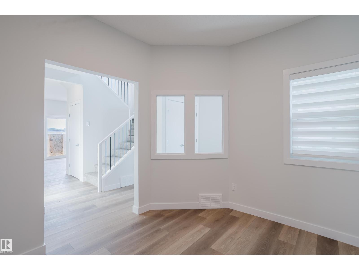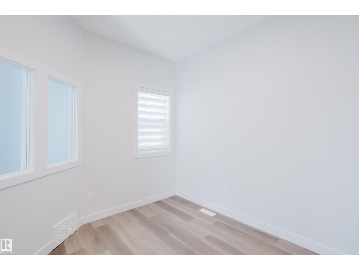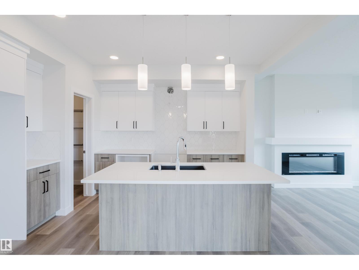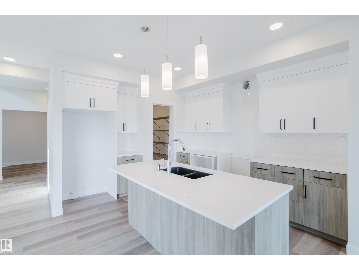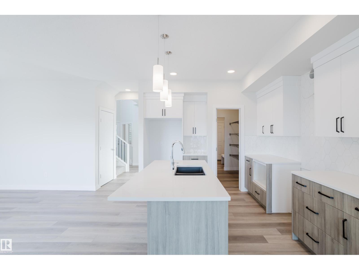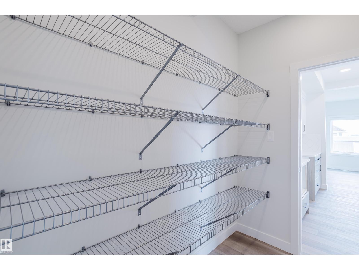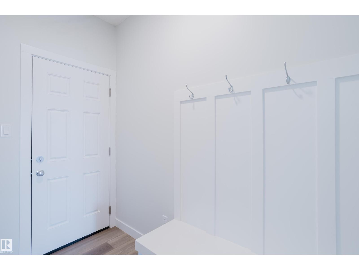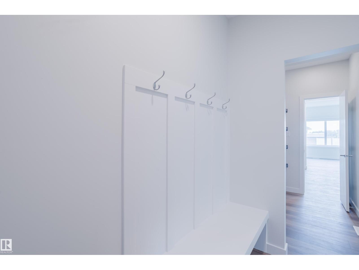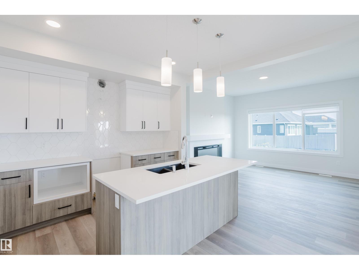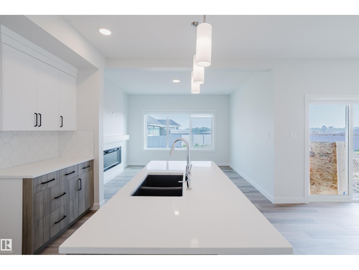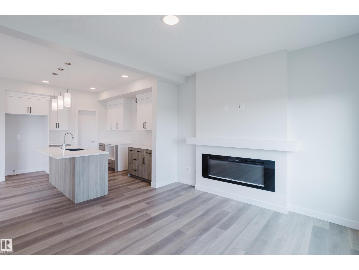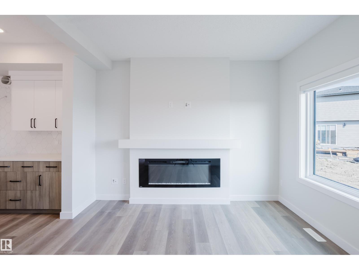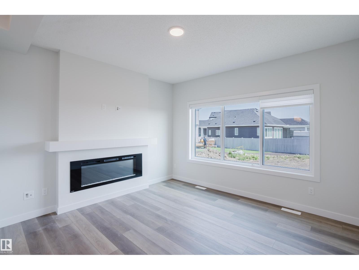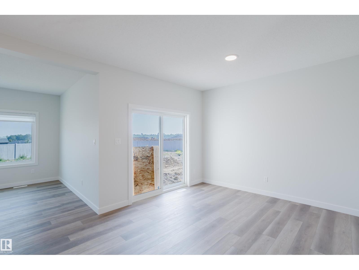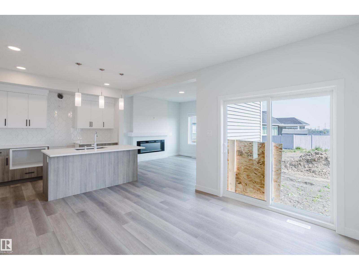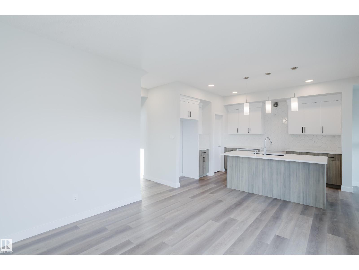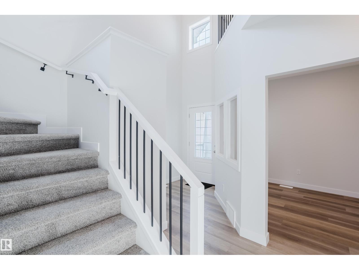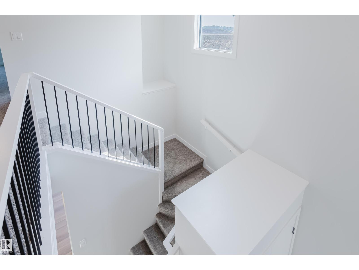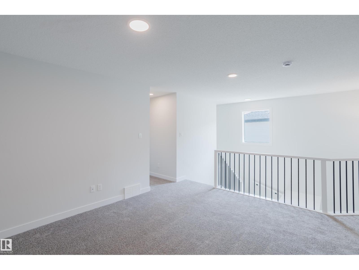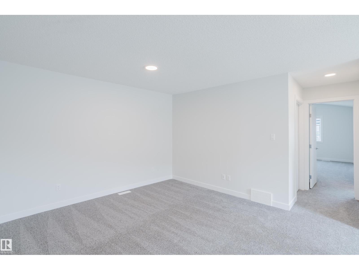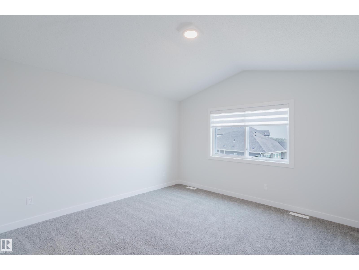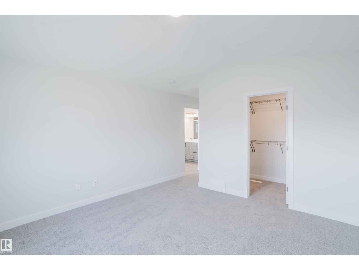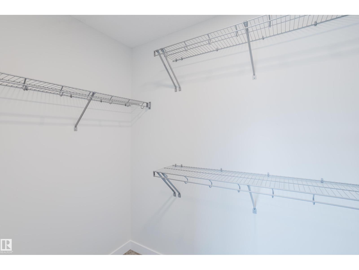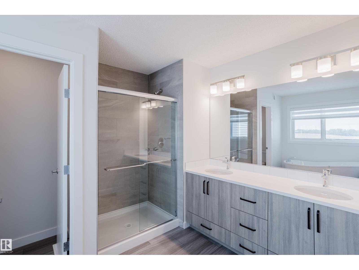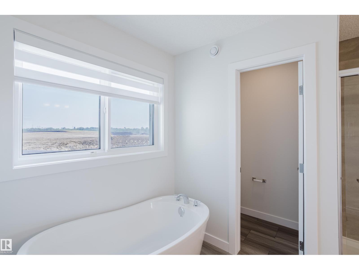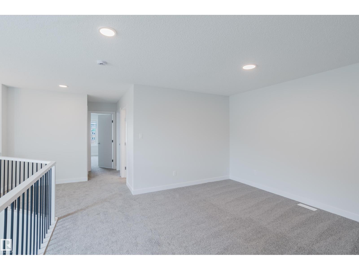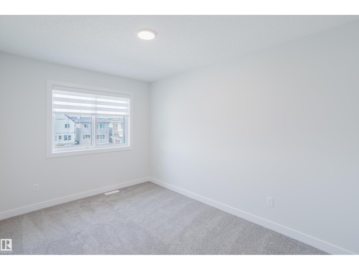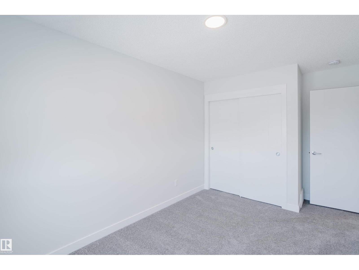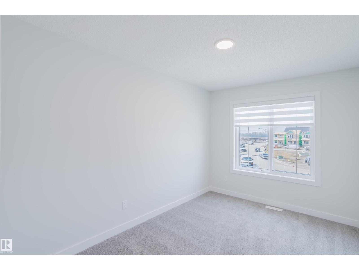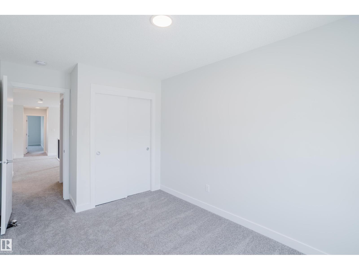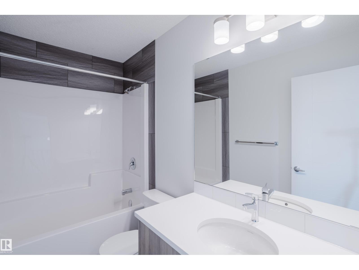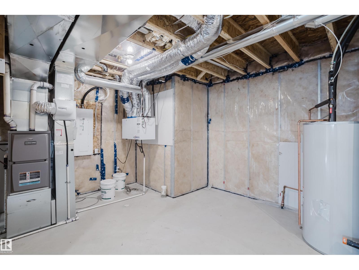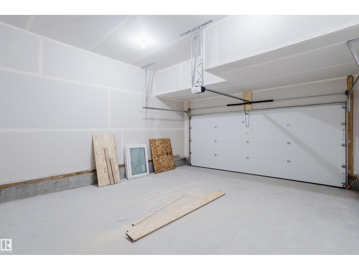3 Bedroom
3 Bathroom
2,087 ft2
Fireplace
Forced Air
$629,900
Welcome to The Allure by Look Master Builder 3-bedroom, 2.5-bath beauty set on a spacious pie lot in the community of Rivers Edge. The moment you walk in, soaring open-to-above foyer sets the tone: bright, stylish, & designed to impress. The main floor delivers both form/function. The chef-inspired kitchen features a central island w/ seating, Silgranit sink, melamine cabinets with crown molding, soft-close doors and drawers, full-height backsplash, & a convenient walkthrough mudroom/pantry. The great room offers a warm, inviting space with its electric fp, while the main-floor den gives you flexibility for a home office/playroom. Upstairs, a spacious bonus room connects the primary retreat and bedrooms. The vaulted primary is a true escape, complete with a spa-like 5-pcs ensuite. 2 additional bedrooms, a full bath, & upstairs laundry keep everyday living simple and organized. Separate side entrance for future basement development. Don't miss this one! Builder discount of $46,063 included in price! (id:63013)
Property Details
|
MLS® Number
|
E4466208 |
|
Property Type
|
Single Family |
|
Neigbourhood
|
River's Edge |
|
Features
|
No Animal Home, No Smoking Home |
|
Parking Space Total
|
4 |
Building
|
Bathroom Total
|
3 |
|
Bedrooms Total
|
3 |
|
Appliances
|
Garage Door Opener Remote(s), Garage Door Opener, See Remarks |
|
Basement Development
|
Unfinished |
|
Basement Type
|
Full (unfinished) |
|
Constructed Date
|
2024 |
|
Construction Style Attachment
|
Detached |
|
Fire Protection
|
Smoke Detectors |
|
Fireplace Fuel
|
Electric |
|
Fireplace Present
|
Yes |
|
Fireplace Type
|
Unknown |
|
Half Bath Total
|
1 |
|
Heating Type
|
Forced Air |
|
Stories Total
|
2 |
|
Size Interior
|
2,087 Ft2 |
|
Type
|
House |
Parking
Land
Rooms
| Level |
Type |
Length |
Width |
Dimensions |
|
Main Level |
Living Room |
3.96 m |
3.65 m |
3.96 m x 3.65 m |
|
Main Level |
Dining Room |
3.048 m |
3.59 m |
3.048 m x 3.59 m |
|
Main Level |
Kitchen |
3.32 m |
3.59 m |
3.32 m x 3.59 m |
|
Main Level |
Den |
3.07 m |
2.74 m |
3.07 m x 2.74 m |
|
Upper Level |
Primary Bedroom |
3.96 m |
3.96 m |
3.96 m x 3.96 m |
|
Upper Level |
Bedroom 2 |
2.71 m |
3.84 m |
2.71 m x 3.84 m |
|
Upper Level |
Bedroom 3 |
2.74 m |
3.84 m |
2.74 m x 3.84 m |
|
Upper Level |
Bonus Room |
2.77 m |
3.9 m |
2.77 m x 3.9 m |
|
Upper Level |
Laundry Room |
|
|
Measurements not available |
https://www.realtor.ca/real-estate/29119253/19007-20-av-nw-edmonton-rivers-edge

