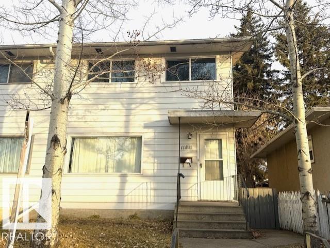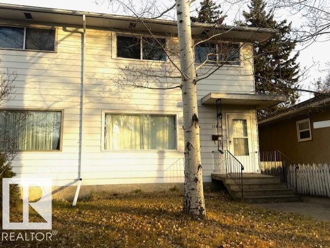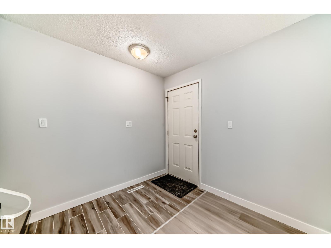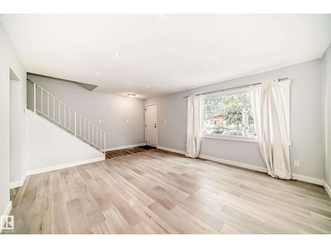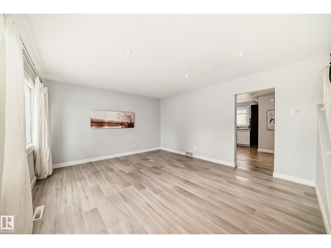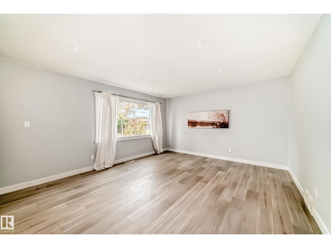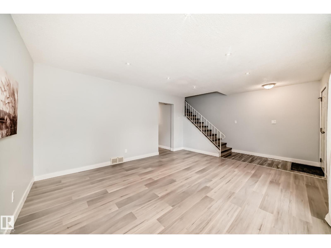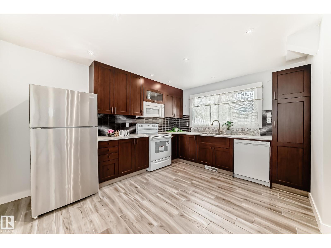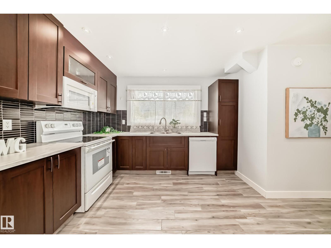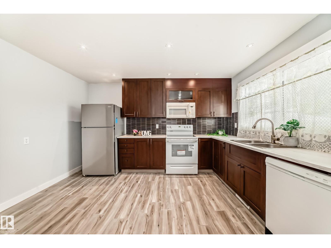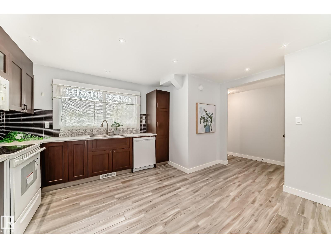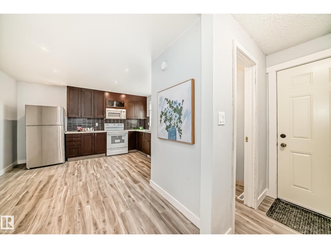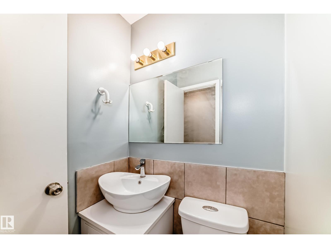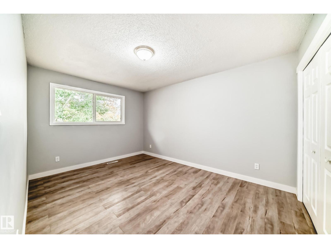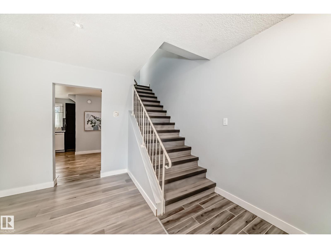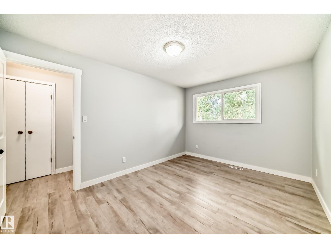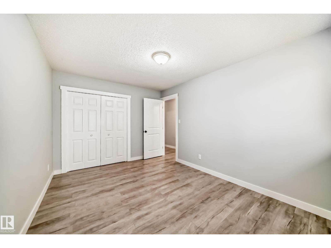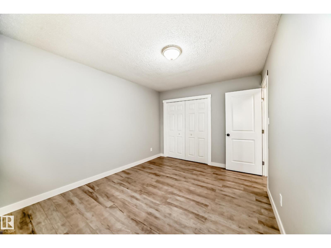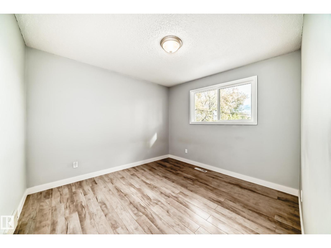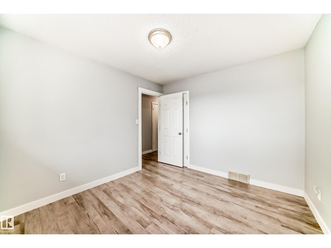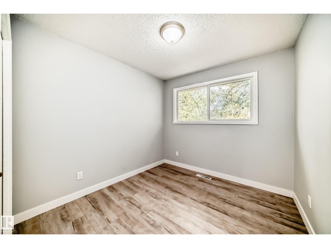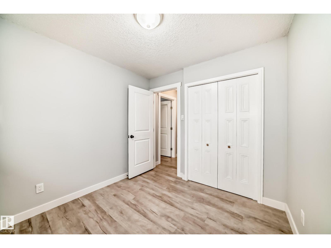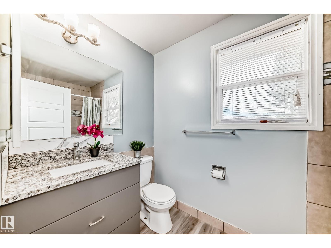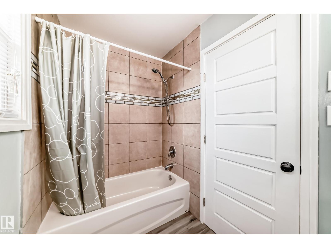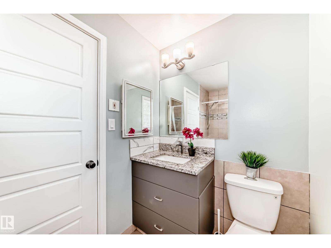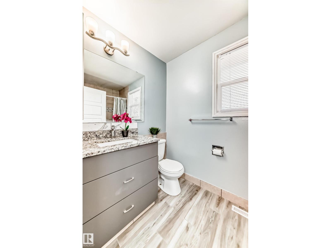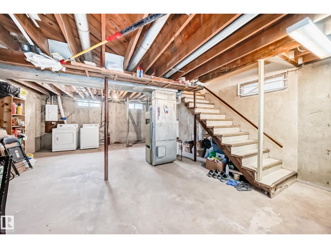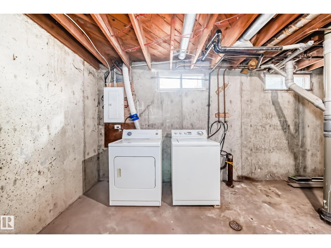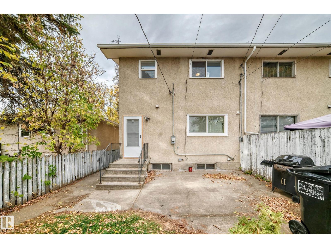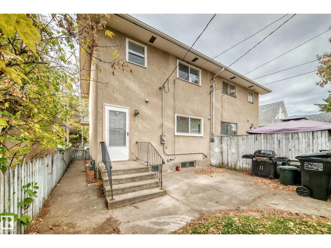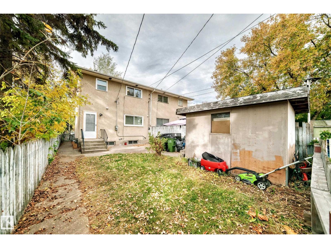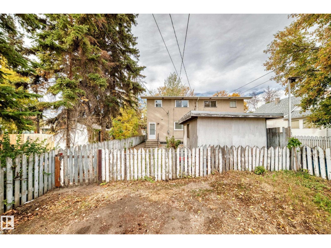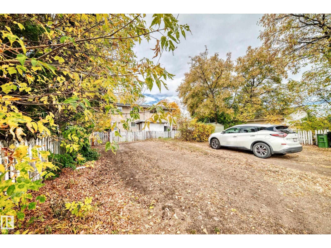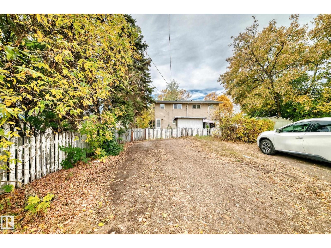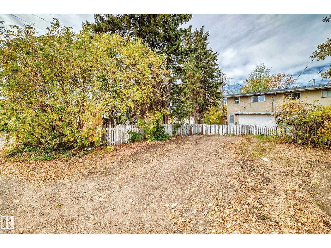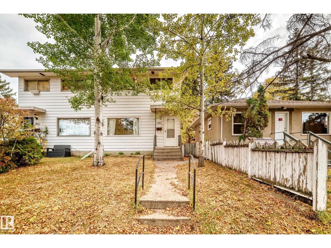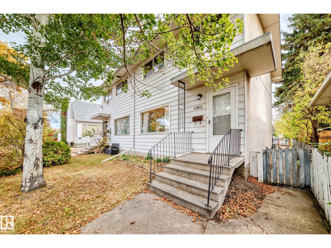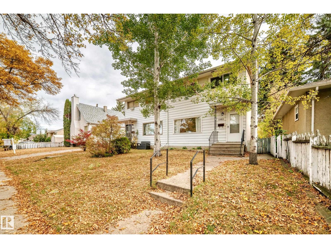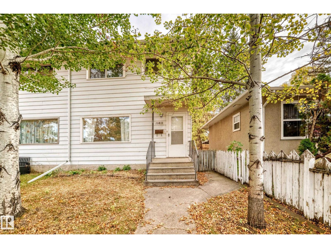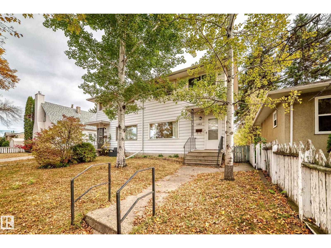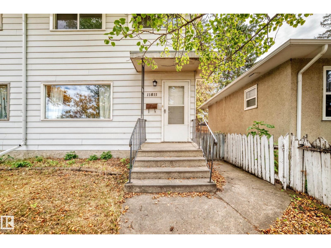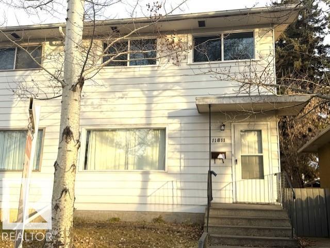3 Bedroom
2 Bathroom
1,118 ft2
Bungalow
Forced Air
$239,900
Welcome to this fantastic 2-storey home in the convenient community of Beacon Heights! Features 3 bedrooms, 1.5 bathrooms, a bright living room & a kitchen. Main floor boasts a sun-filled living rm w stunning laminate flooring throughout. Dining area adjacent to a spacious kitchen, offers modern cabinetry & tile flooring. A convenient 1/2 bath on main level. Upstairs you’ll find 3 generous bedrooms, all w newer tile flooring & a 4-pc bathroom. Back door entrance to basement c/w laundry/utility rm & lots of space for future dev. Landscaped & fenced yard, your private oasis for relaxation. Upgrades incl: brand new kitchen countertops/cabinets/dishwasher/microwave hood fan. Shingles (10 yrs). Fridge/painting/kitchen flooring (3 yrs). Newer windows/100 amp electrical panel. Bedrm flooring/upper bathrm/bathtub/granite counter/doors(2yrs). Entire house has LED LIGHTS. Carpet free home! Just steps to schools/playground/ bus routes/shopping & all amenities. Perfect for living in or as an investment. Don't miss! (id:63013)
Property Details
|
MLS® Number
|
E4466197 |
|
Property Type
|
Single Family |
|
Neigbourhood
|
Beacon Heights |
|
Amenities Near By
|
Playground, Public Transit, Schools, Shopping |
|
Features
|
See Remarks |
Building
|
Bathroom Total
|
2 |
|
Bedrooms Total
|
3 |
|
Appliances
|
Dishwasher, Dryer, Microwave Range Hood Combo, Refrigerator, Storage Shed, Stove, Washer |
|
Architectural Style
|
Bungalow |
|
Basement Development
|
Unfinished |
|
Basement Type
|
Full (unfinished) |
|
Constructed Date
|
1972 |
|
Construction Style Attachment
|
Semi-detached |
|
Half Bath Total
|
1 |
|
Heating Type
|
Forced Air |
|
Stories Total
|
1 |
|
Size Interior
|
1,118 Ft2 |
|
Type
|
Duplex |
Parking
Land
|
Acreage
|
No |
|
Fence Type
|
Fence |
|
Land Amenities
|
Playground, Public Transit, Schools, Shopping |
Rooms
| Level |
Type |
Length |
Width |
Dimensions |
|
Basement |
Laundry Room |
|
|
Measurements not available |
|
Basement |
Utility Room |
|
|
Measurements not available |
|
Main Level |
Living Room |
4.71 m |
4.06 m |
4.71 m x 4.06 m |
|
Main Level |
Dining Room |
|
|
Measurements not available |
|
Main Level |
Kitchen |
4.05 m |
3.69 m |
4.05 m x 3.69 m |
|
Upper Level |
Primary Bedroom |
4.18 m |
3.03 m |
4.18 m x 3.03 m |
|
Upper Level |
Bedroom 2 |
3.27 m |
3.04 m |
3.27 m x 3.04 m |
|
Upper Level |
Bedroom 3 |
2.88 m |
2.68 m |
2.88 m x 2.68 m |
https://www.realtor.ca/real-estate/29118565/11811-44-st-nw-edmonton-beacon-heights

