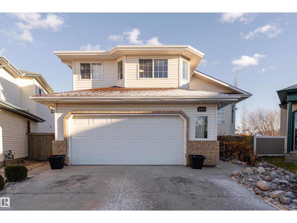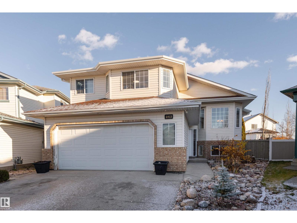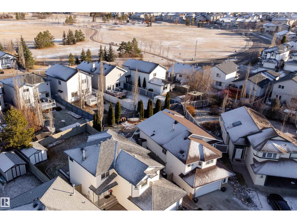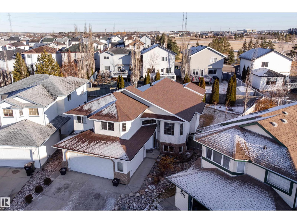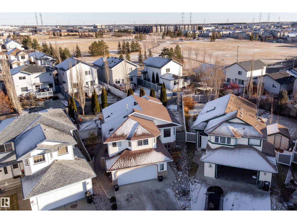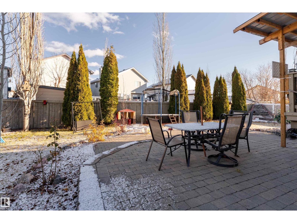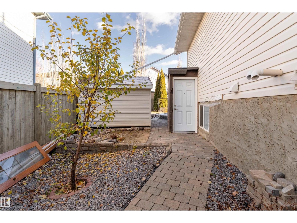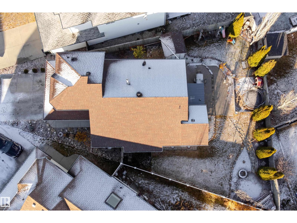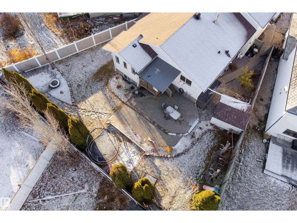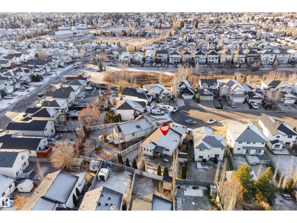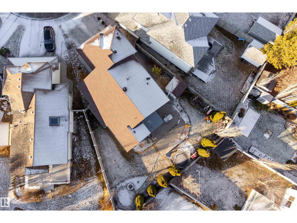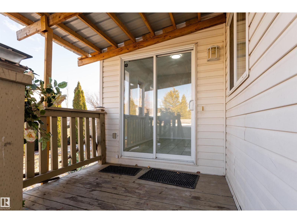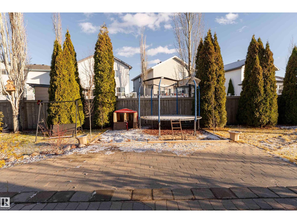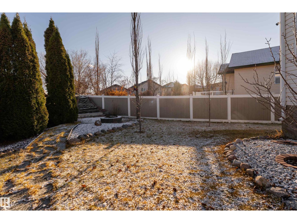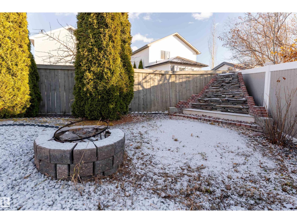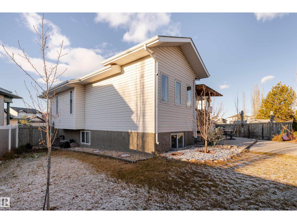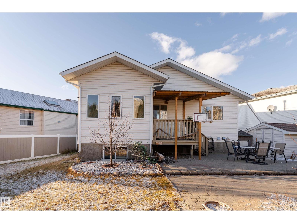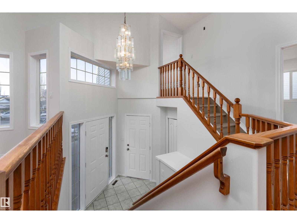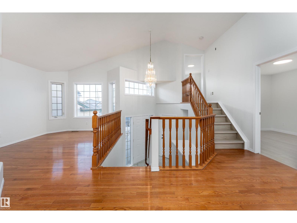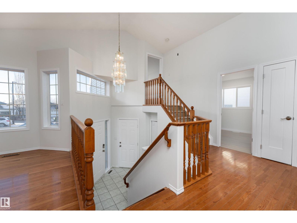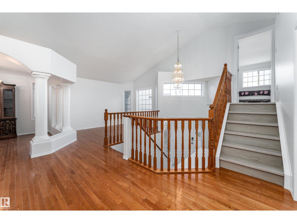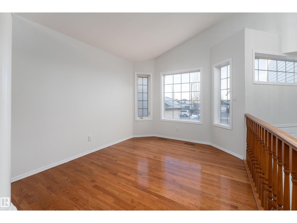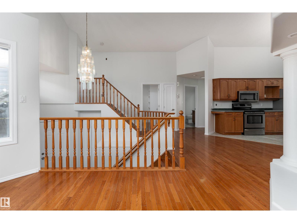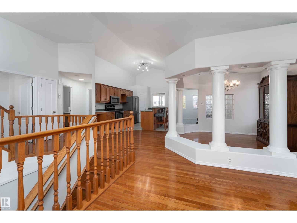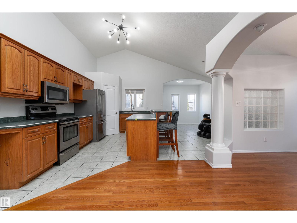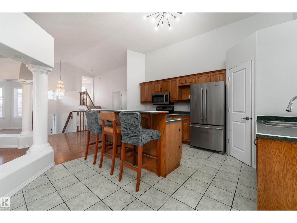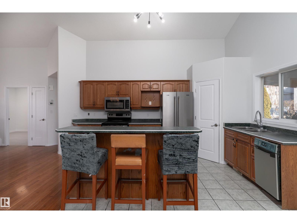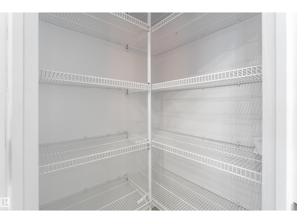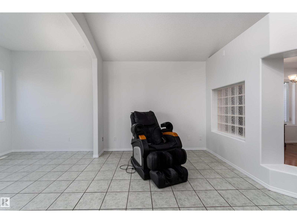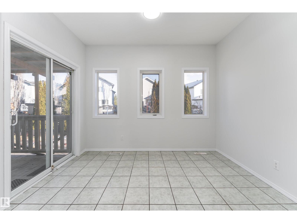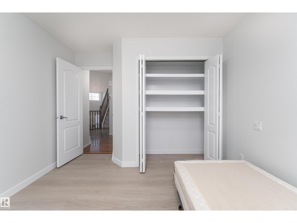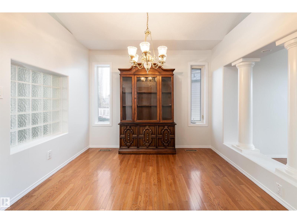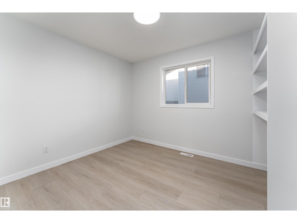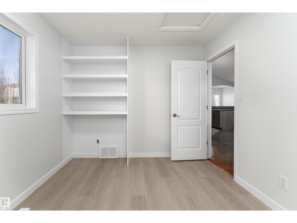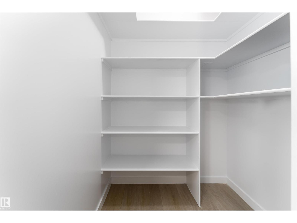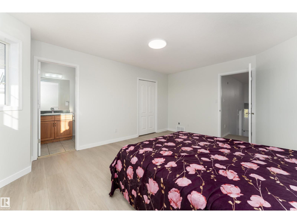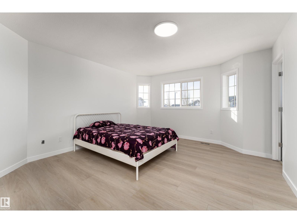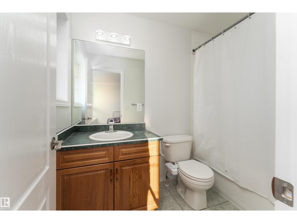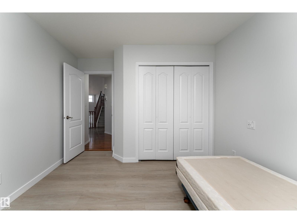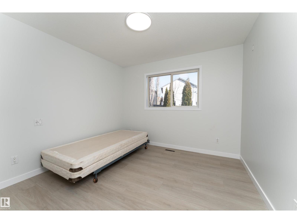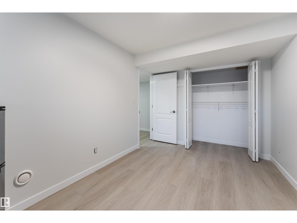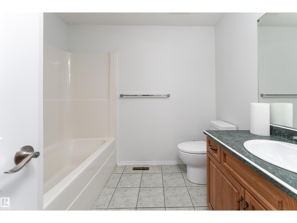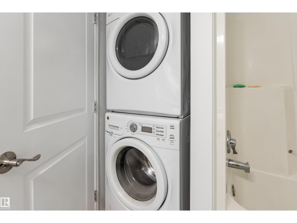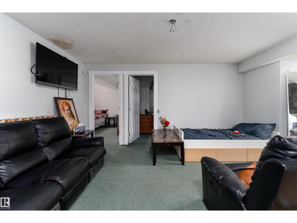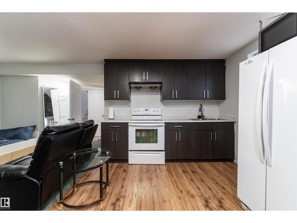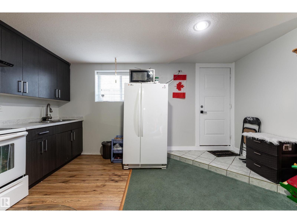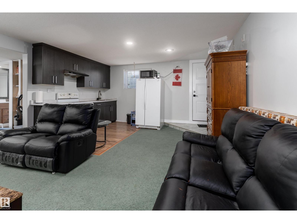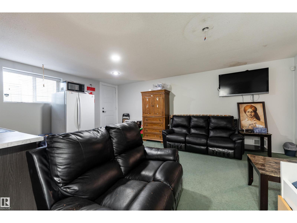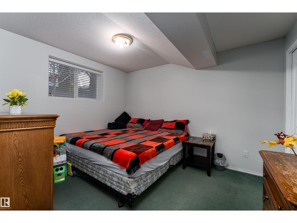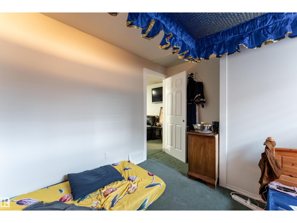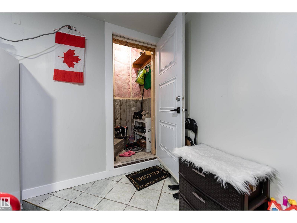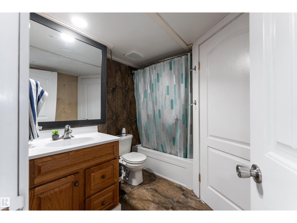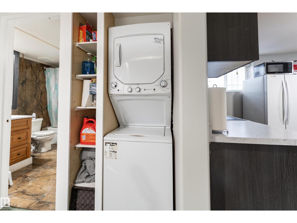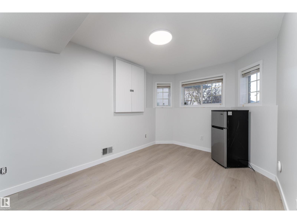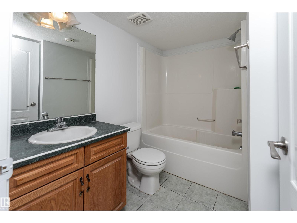2813 32a St Nw Edmonton, Alberta T6T 0M5
$579,000
Welcome to this spacious Bi-Level home in Silver Berry situated on a pie-shaped lot, 6 beds & 4 full baths. Main floor features a bright living room, family room, functional kitchen with raised island, 2 good size beds, a full bath & main floor laundry. The upper floor offers a private master bedroom complete w/d its own ensuite. The fully finished basement includes its own kitchen, separate entrance, separate laundry, 3 additional bedrooms & 2 full bathrooms. Currently, 2 beds & one bathroom in the basement are tenant occupied. 3rd bedroom & bath can easily be rented or used as a office space as it has potential for 2nd separate entrance. Plumbing & electrical are done for a 3rd laundry, kitchen & sink. Step out to a fully landscaped backyard w/d mature trees, covered deck, fire pit, shed & plenty of outdoor space to enjoy. Recent upgrades include new flooring in the main floor bedrooms, master bedroom & stairs, paint & roof (2022). Home also features a double attached garage w/d a heated office space. (id:63013)
Open House
This property has open houses!
5:00 pm
Ends at:7:00 pm
Property Details
| MLS® Number | E4466178 |
| Property Type | Single Family |
| Neigbourhood | Silver Berry |
| Amenities Near By | Playground, Public Transit, Schools, Shopping |
| Features | Cul-de-sac, See Remarks, No Animal Home, No Smoking Home |
| Structure | Deck |
Building
| Bathroom Total | 4 |
| Bedrooms Total | 6 |
| Appliances | Dishwasher, Hood Fan, Microwave Range Hood Combo, Storage Shed, Dryer, Refrigerator, Two Stoves, Two Washers |
| Architectural Style | Bi-level |
| Basement Development | Finished |
| Basement Type | Full (finished) |
| Constructed Date | 2002 |
| Construction Style Attachment | Detached |
| Heating Type | Forced Air |
| Size Interior | 1,560 Ft2 |
| Type | House |
Parking
| Attached Garage |
Land
| Acreage | No |
| Fence Type | Fence |
| Land Amenities | Playground, Public Transit, Schools, Shopping |
| Size Irregular | 602.42 |
| Size Total | 602.42 M2 |
| Size Total Text | 602.42 M2 |
Rooms
| Level | Type | Length | Width | Dimensions |
|---|---|---|---|---|
| Basement | Bedroom 4 | 2.67 m | 4.23 m | 2.67 m x 4.23 m |
| Basement | Bedroom 5 | 3.08 m | 3.59 m | 3.08 m x 3.59 m |
| Basement | Bedroom 6 | 3.06 m | 4.36 m | 3.06 m x 4.36 m |
| Basement | Second Kitchen | 2.94 m | 2.56 m | 2.94 m x 2.56 m |
| Main Level | Living Room | 2.6 m | 2.55 m | 2.6 m x 2.55 m |
| Main Level | Dining Room | 2.66 m | 2.98 m | 2.66 m x 2.98 m |
| Main Level | Kitchen | 2.96 m | 5.03 m | 2.96 m x 5.03 m |
| Main Level | Family Room | 3.36 m | 2.31 m | 3.36 m x 2.31 m |
| Main Level | Bedroom 2 | 3.16 m | 3.73 m | 3.16 m x 3.73 m |
| Main Level | Bedroom 3 | 2.86 m | 3.32 m | 2.86 m x 3.32 m |
| Upper Level | Primary Bedroom | 3.97 m | 4.97 m | 3.97 m x 4.97 m |
https://www.realtor.ca/real-estate/29117802/2813-32a-st-nw-edmonton-silver-berry
201-11823 114 Ave Nw
Edmonton, Alberta T5G 2Y6

