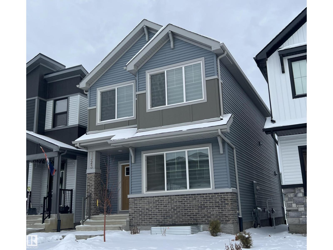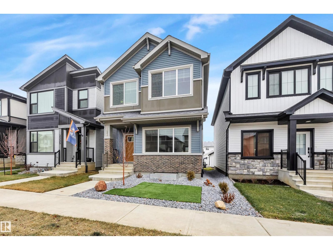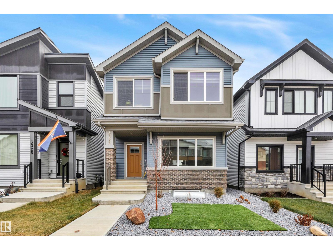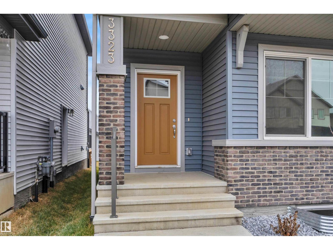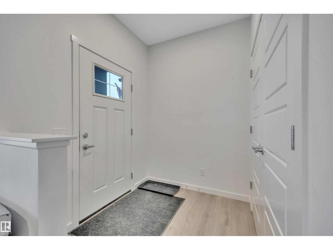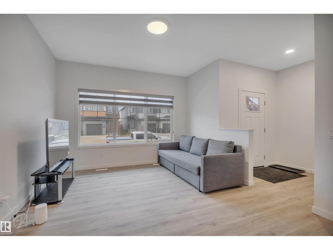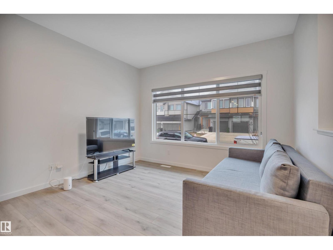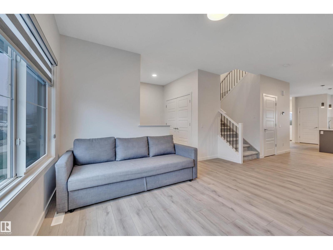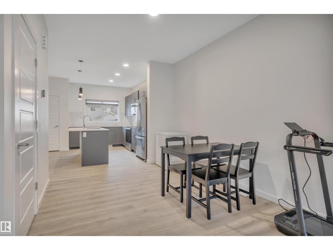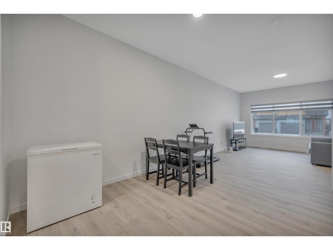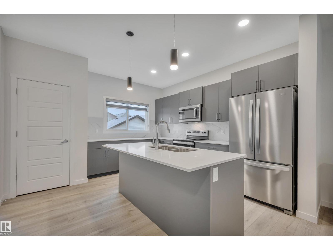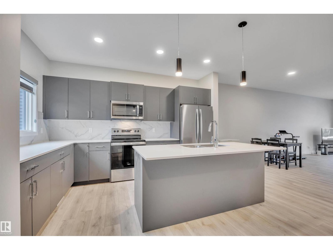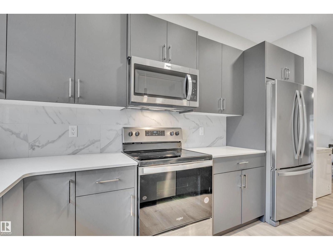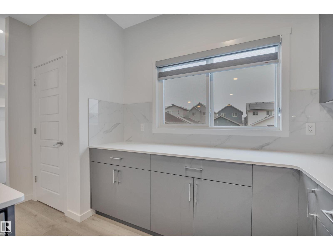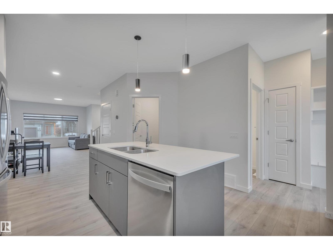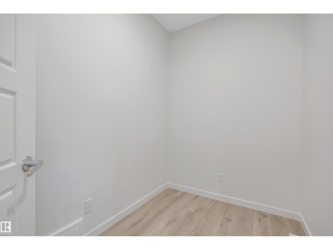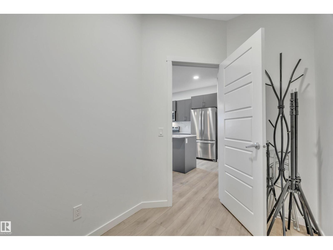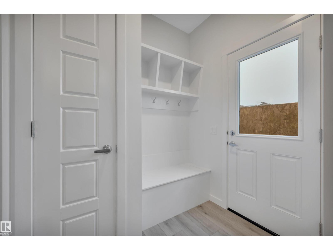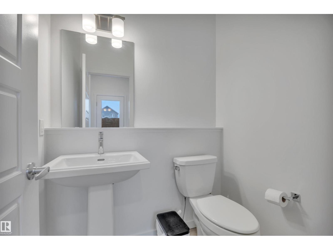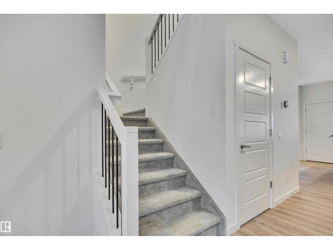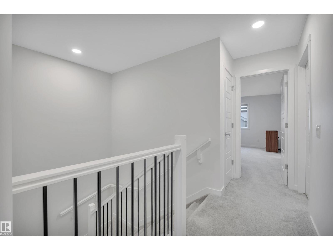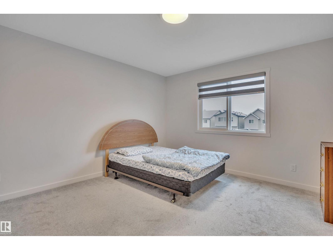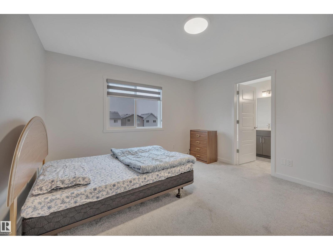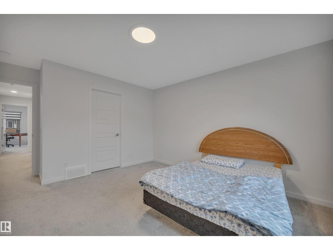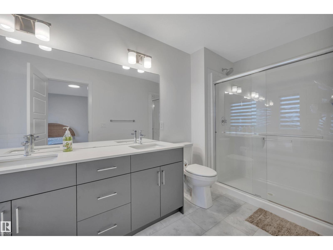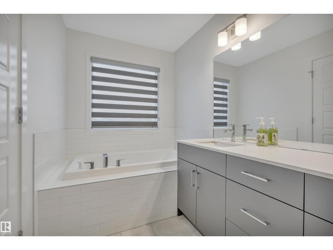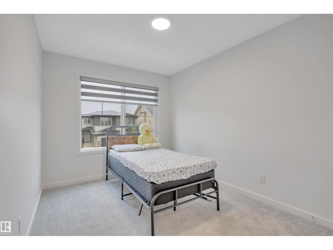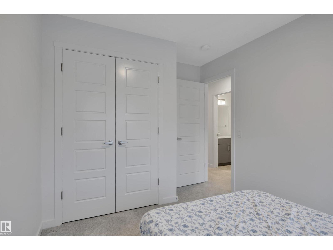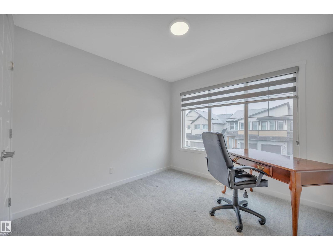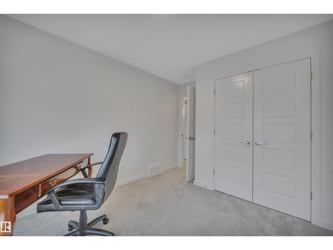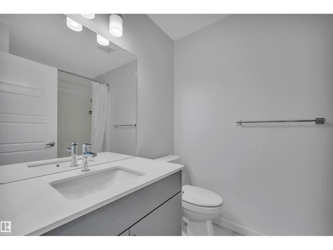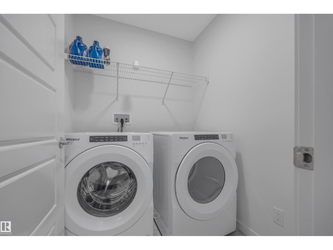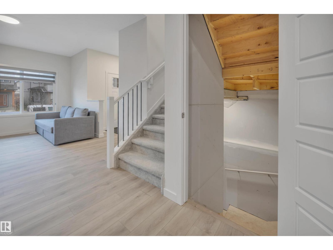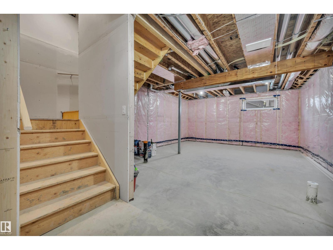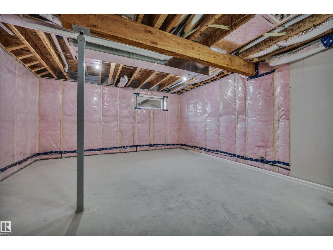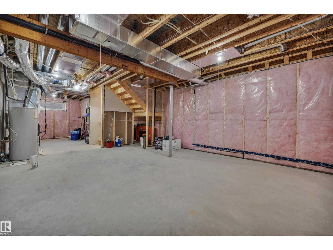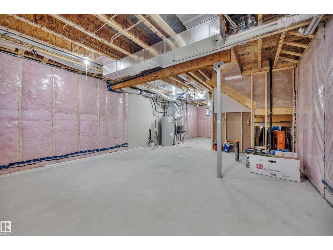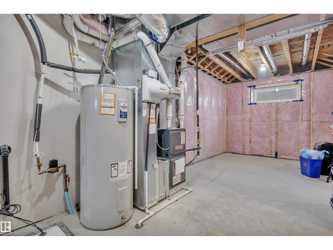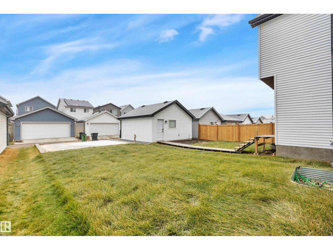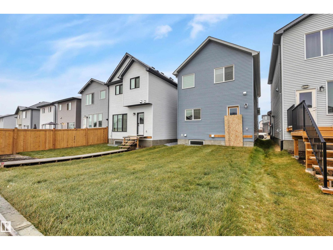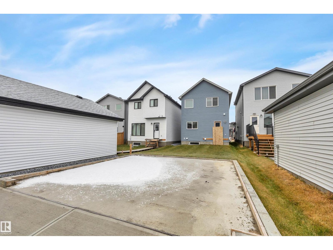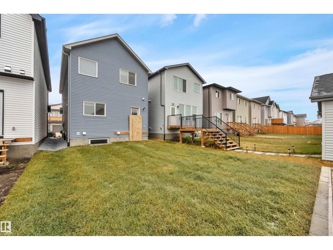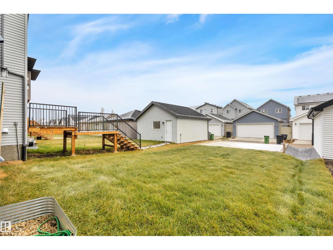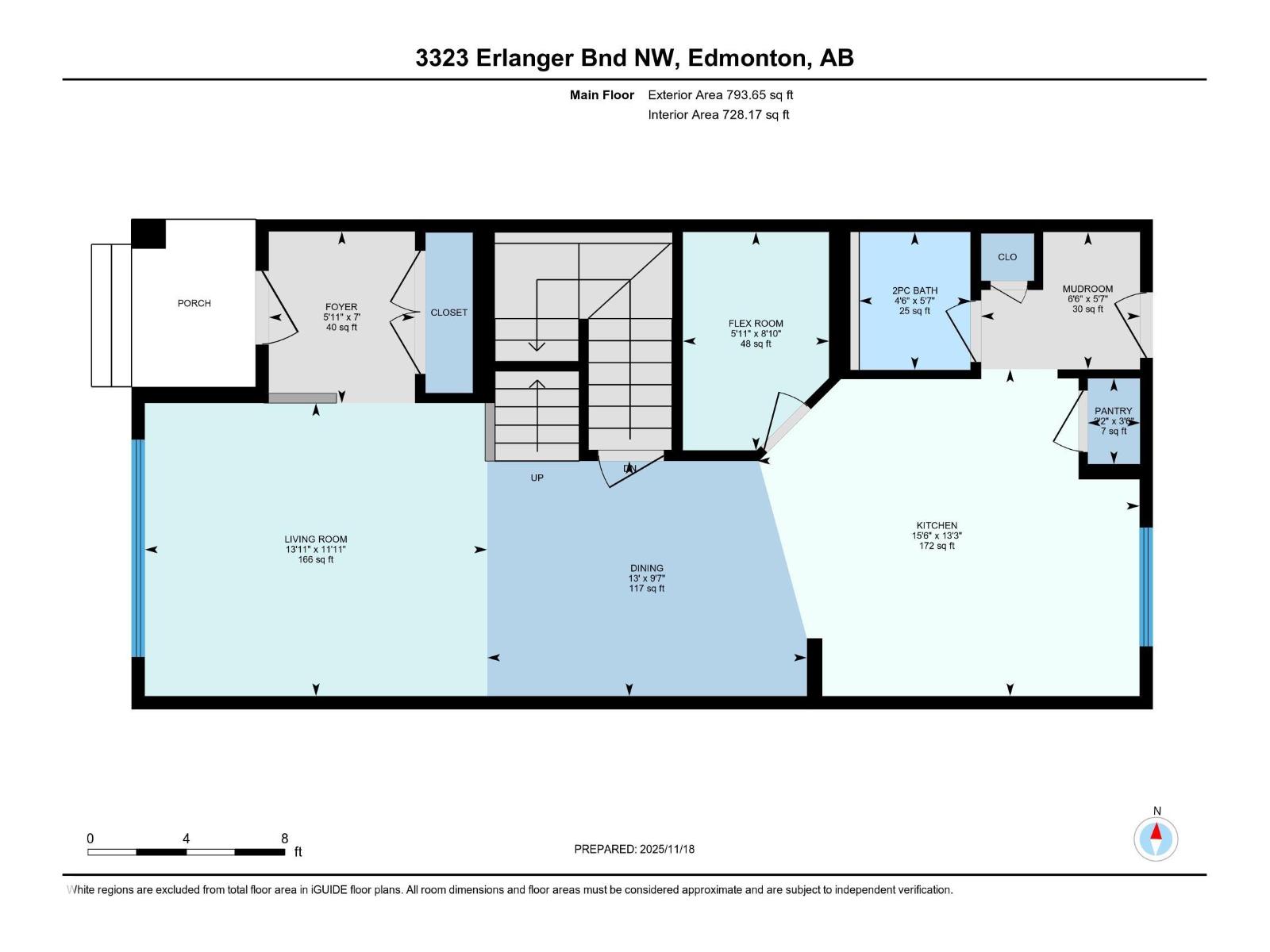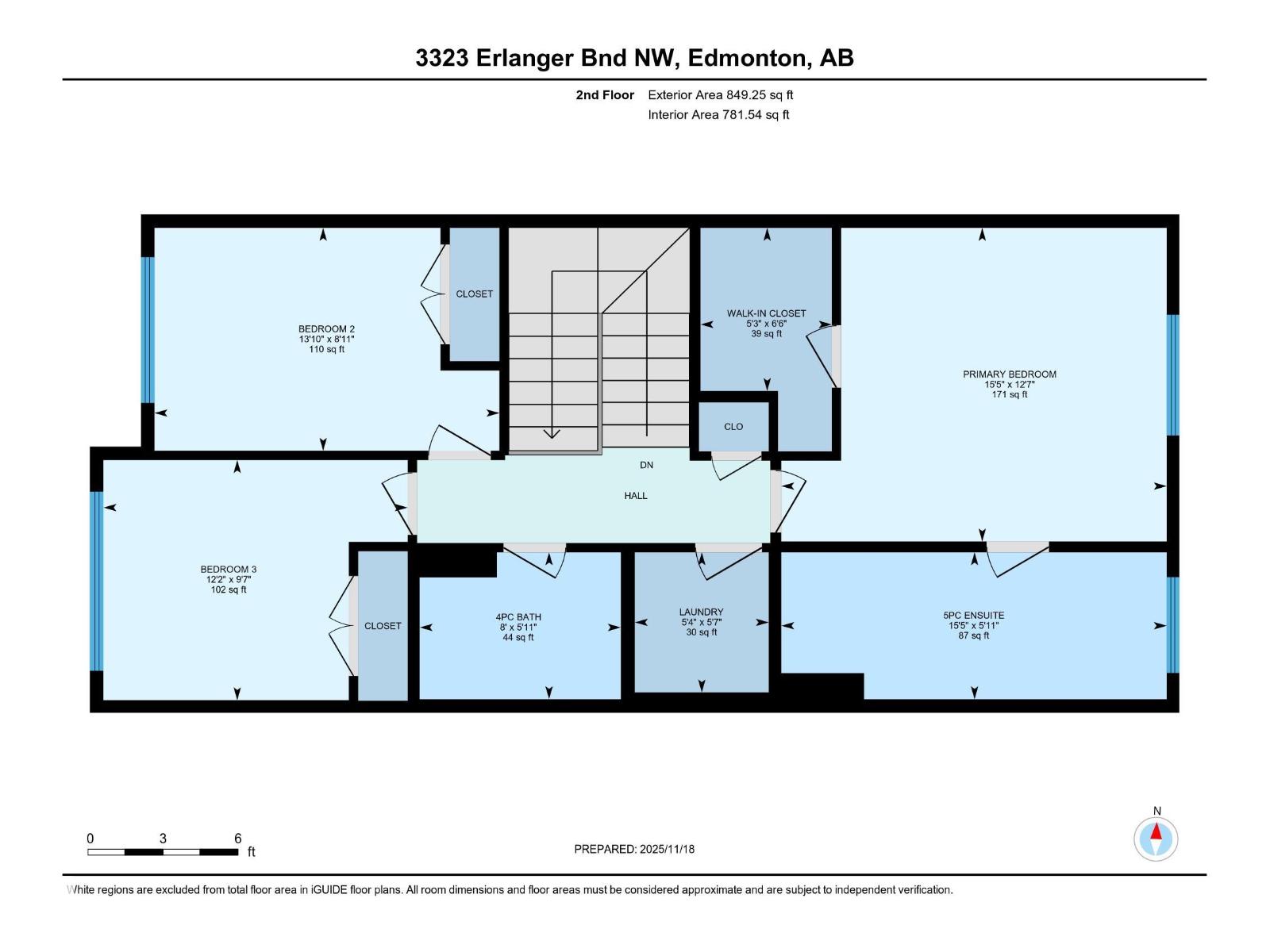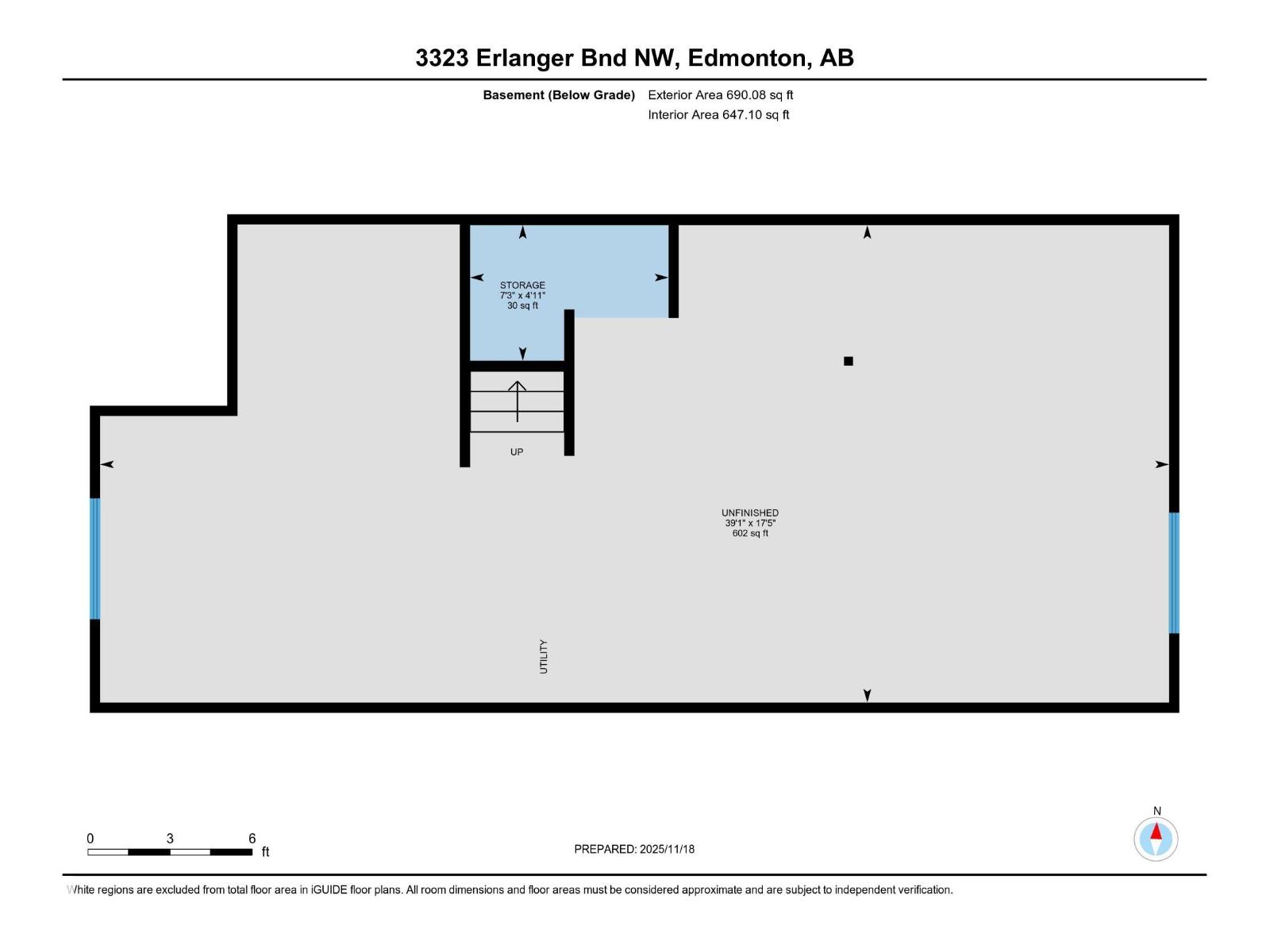3 Bedroom
3 Bathroom
1,643 ft2
Forced Air
$500,000
Better than new! This is a lovely home built by City Homes Master Builder. The large kitchen is at the heart of the home & overlooks the back yard & the living areas. The kitchen features a beautiful tiled backsplash, an good sized island with an eating bar, stainless appliances, quartz countertops, an undermount sink, ample lighting and a pantry closet. The living, dining & kitchen areas have easy care luxury vinyl plank flooring as does the flex room that is just off the kitchen. Upstairs is the spacious primary suite, with a large walk-in closet, a 5-piece ensuite, that includes a stand alone soaker tub, twin sinks and full sized walk-in shower. The second level also includes 2 additional generous-sized bedrooms and a full 4 pce bathroom with a convenient upstairs laundry. Basement is unfinished, with extra height ceiling space, for future development. Front and back landscaping has been completed. Close to all amenities, parks, schools, and easy access to the Henday. (id:63013)
Property Details
|
MLS® Number
|
E4466205 |
|
Property Type
|
Single Family |
|
Neigbourhood
|
Edgemont (Edmonton) |
|
Features
|
Lane, No Animal Home, No Smoking Home |
|
Parking Space Total
|
2 |
Building
|
Bathroom Total
|
3 |
|
Bedrooms Total
|
3 |
|
Appliances
|
Dishwasher, Dryer, Microwave Range Hood Combo, Refrigerator, Stove, Washer, Window Coverings |
|
Basement Development
|
Unfinished |
|
Basement Type
|
Full (unfinished) |
|
Constructed Date
|
2024 |
|
Construction Style Attachment
|
Detached |
|
Half Bath Total
|
1 |
|
Heating Type
|
Forced Air |
|
Stories Total
|
2 |
|
Size Interior
|
1,643 Ft2 |
|
Type
|
House |
Parking
Land
|
Acreage
|
No |
|
Fence Type
|
Not Fenced |
|
Size Irregular
|
269.97 |
|
Size Total
|
269.97 M2 |
|
Size Total Text
|
269.97 M2 |
Rooms
| Level |
Type |
Length |
Width |
Dimensions |
|
Main Level |
Living Room |
3.63 m |
4.24 m |
3.63 m x 4.24 m |
|
Main Level |
Dining Room |
2.92 m |
3.96 m |
2.92 m x 3.96 m |
|
Main Level |
Kitchen |
4.05 m |
4.74 m |
4.05 m x 4.74 m |
|
Upper Level |
Primary Bedroom |
3.82 m |
4.7 m |
3.82 m x 4.7 m |
|
Upper Level |
Bedroom 2 |
2.72 m |
4.2 m |
2.72 m x 4.2 m |
|
Upper Level |
Bedroom 3 |
2.93 m |
3.71 m |
2.93 m x 3.71 m |
https://www.realtor.ca/real-estate/29119064/3323-erlanger-bn-nw-edmonton-edgemont-edmonton

