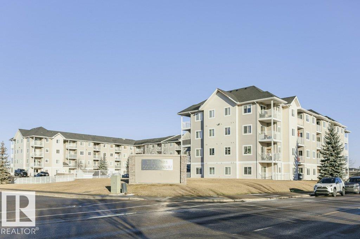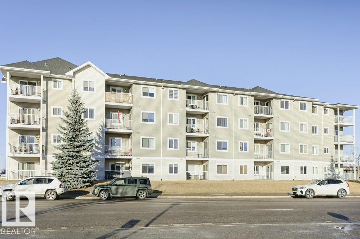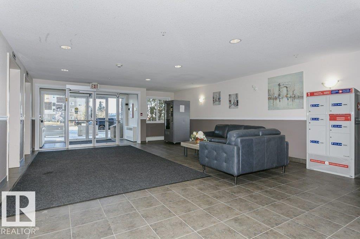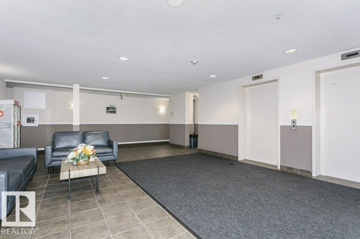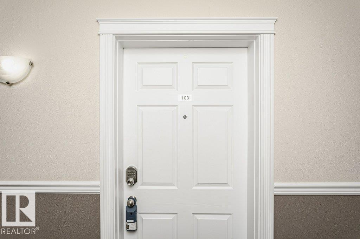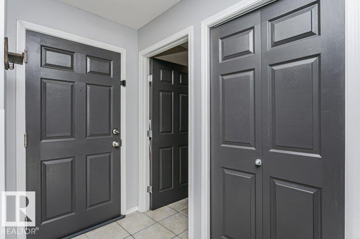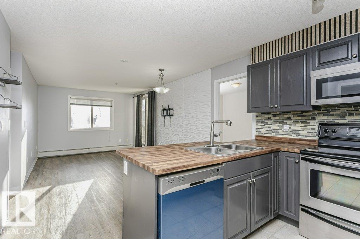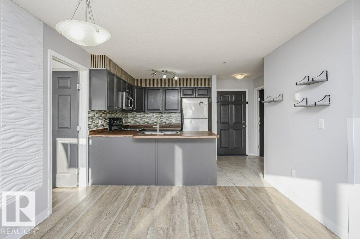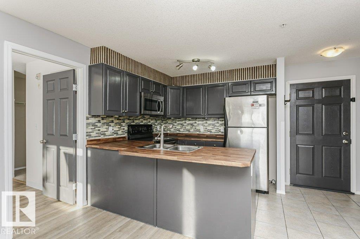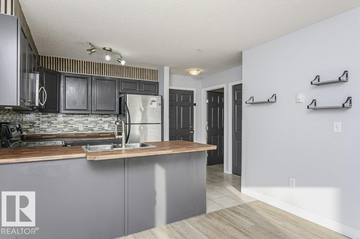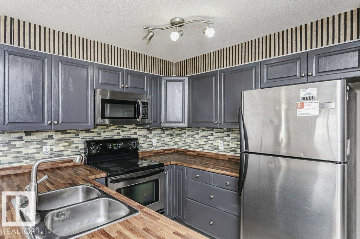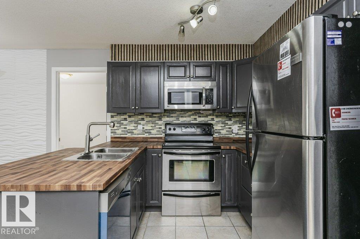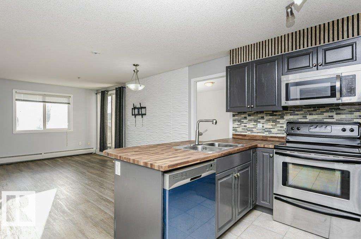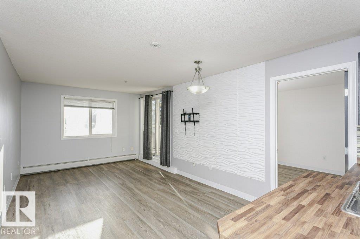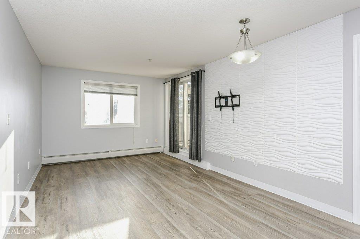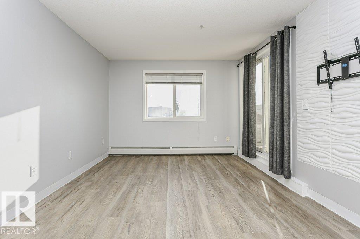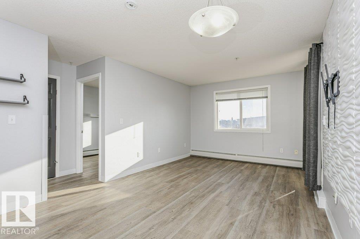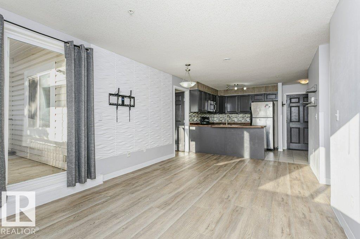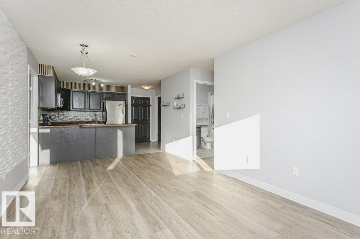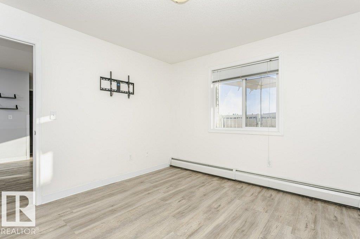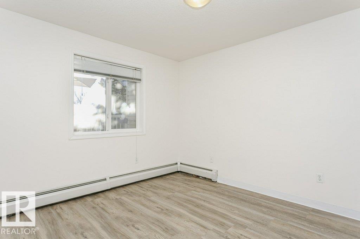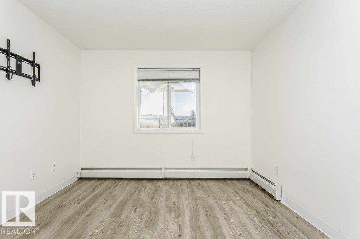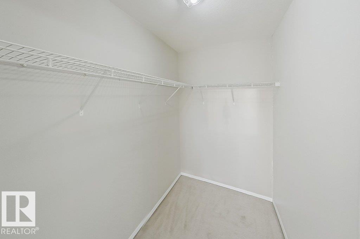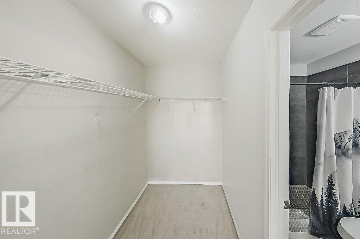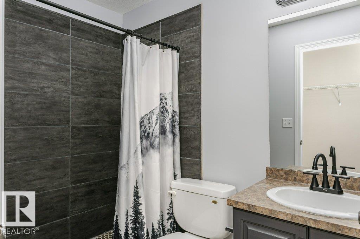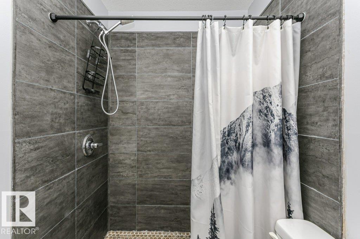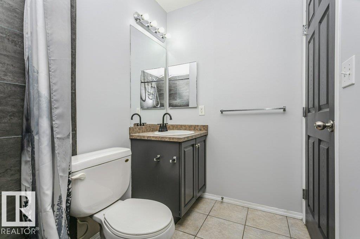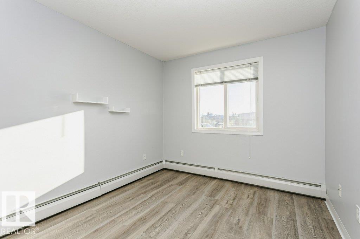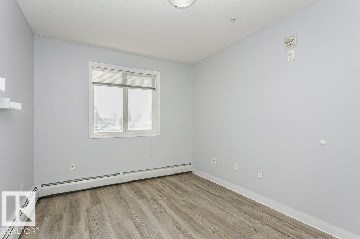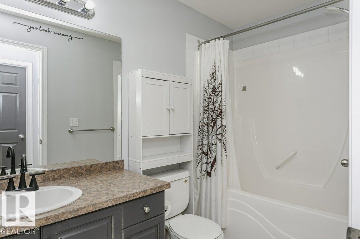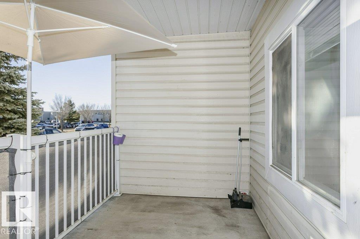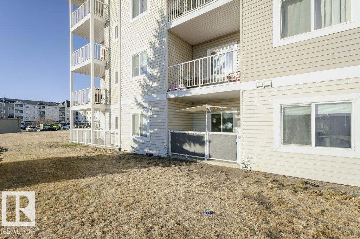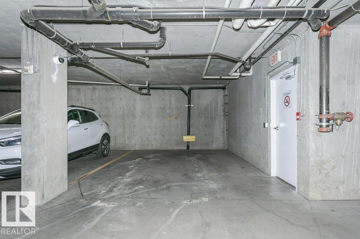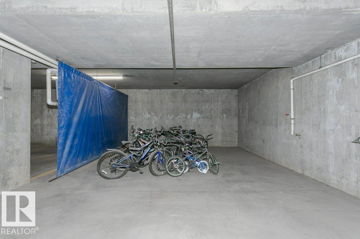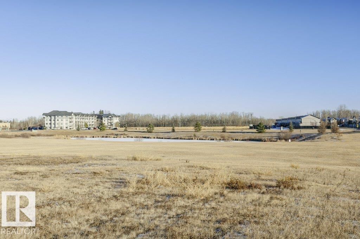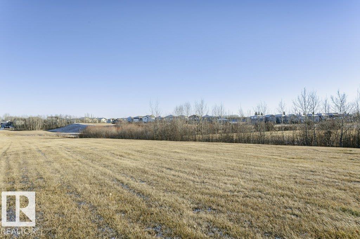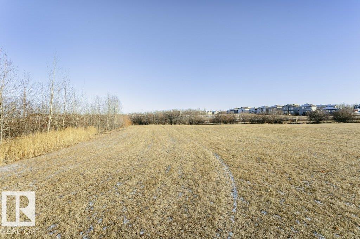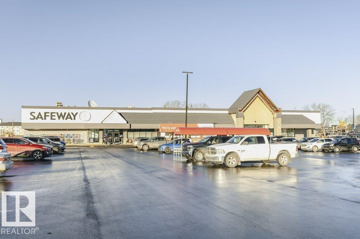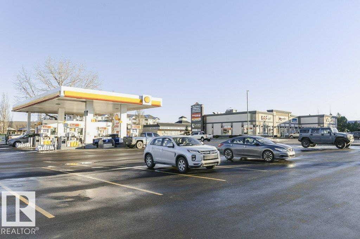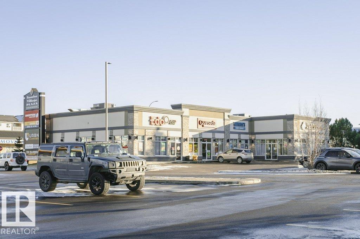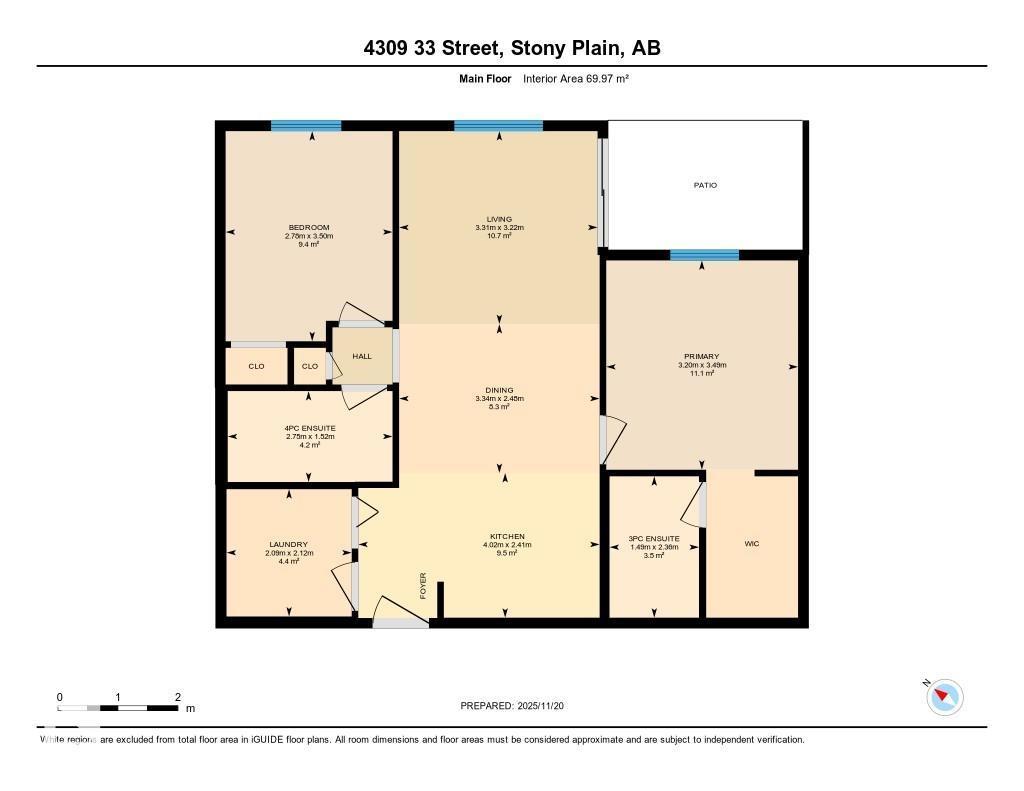#103 4309 33 St Stony Plain, Alberta T7Z 0C4
$170,000Maintenance, Exterior Maintenance, Heat, Insurance, Common Area Maintenance, Landscaping, Other, See Remarks, Property Management, Water
$448.21 Monthly
Maintenance, Exterior Maintenance, Heat, Insurance, Common Area Maintenance, Landscaping, Other, See Remarks, Property Management, Water
$448.21 MonthlyBright and spacious ground-floor condo offering comfortable living in a convenient, well-managed complex. This 753 sq.ft. unit features an open-concept kitchen and living area, two bedrooms, and two bathrooms. The functional kitchen provides ample cabinet and counter space, complete with appliances and a new dishwasher. A large balcony offers a sunny outdoor retreat. Added convenience includes in-suite laundry and storage with a new high-end ventless, self-cleaning washer/dryer combo with remaining warranty. The primary bedroom includes a walk-through closet and 3-piece ensuite, while the second bedroom is located near the main 4-piece bath. Enjoy year-round comfort with an assigned underground heated parking stall close to the unit, plus surface and street parking options. Ideally located across from the hospital and within walking distance to shopping, restaurants, and many amenities, with quick access to Hwy 16A. (id:63013)
Property Details
| MLS® Number | E4466358 |
| Property Type | Single Family |
| Neigbourhood | South Business Park |
| Amenities Near By | Golf Course, Playground, Schools, Shopping |
| Features | No Animal Home |
| Structure | Patio(s) |
Building
| Bathroom Total | 2 |
| Bedrooms Total | 2 |
| Appliances | Dishwasher, Washer/dryer Combo, Freezer, Microwave Range Hood Combo, Refrigerator, Stove |
| Basement Type | None |
| Constructed Date | 2008 |
| Fire Protection | Smoke Detectors |
| Heating Type | Baseboard Heaters |
| Size Interior | 753 Ft2 |
| Type | Apartment |
Parking
| Heated Garage | |
| Parkade | |
| Stall |
Land
| Acreage | No |
| Land Amenities | Golf Course, Playground, Schools, Shopping |
| Size Irregular | 70.33 |
| Size Total | 70.33 M2 |
| Size Total Text | 70.33 M2 |
Rooms
| Level | Type | Length | Width | Dimensions |
|---|---|---|---|---|
| Main Level | Living Room | 3.22 m | 3.31 m | 3.22 m x 3.31 m |
| Main Level | Dining Room | 2.48 m | 3.34 m | 2.48 m x 3.34 m |
| Main Level | Kitchen | 2.41 m | 4.02 m | 2.41 m x 4.02 m |
| Main Level | Primary Bedroom | 3.49 m | 3.2 m | 3.49 m x 3.2 m |
| Main Level | Bedroom 2 | 3.5 m | 2.78 m | 3.5 m x 2.78 m |
https://www.realtor.ca/real-estate/29124918/103-4309-33-st-stony-plain-south-business-park
34-308 Westgrove Dr
Spruce Grove, Alberta T7X 4P9

