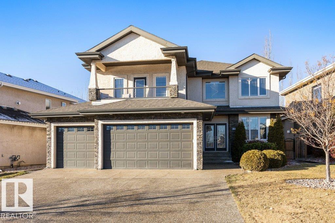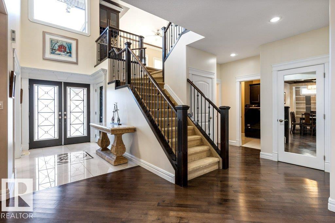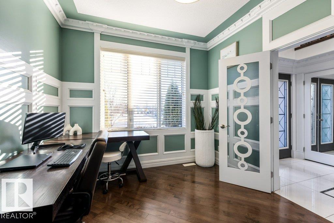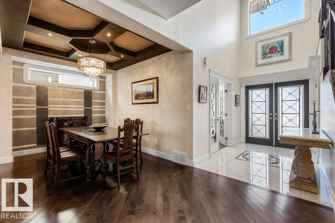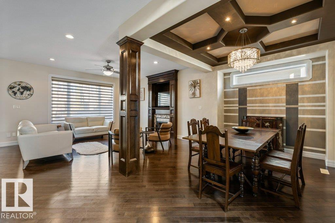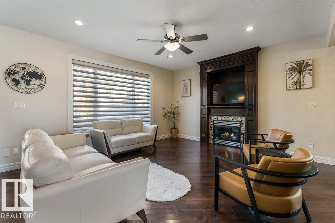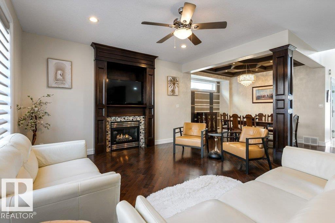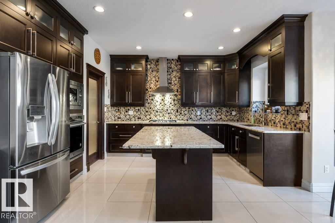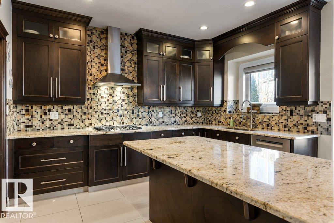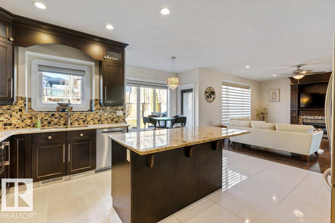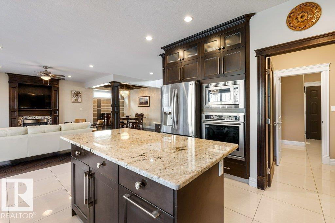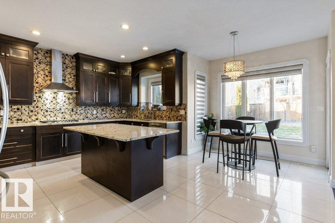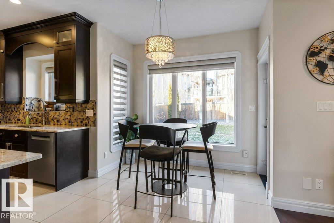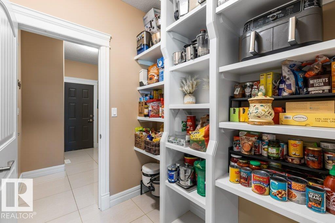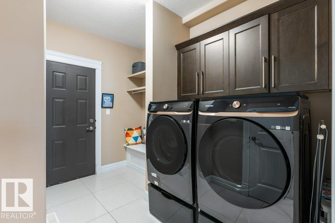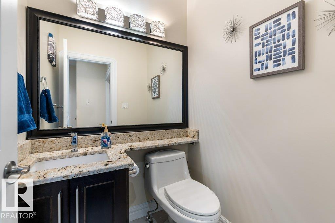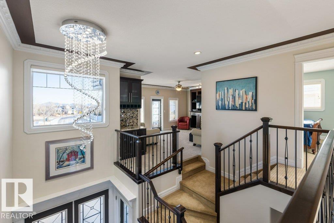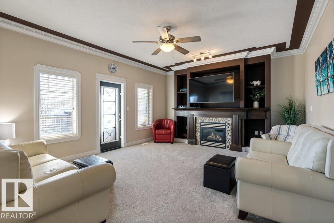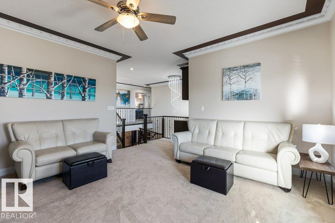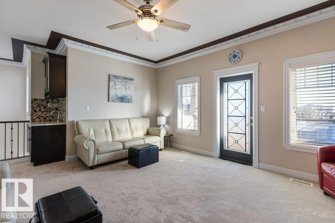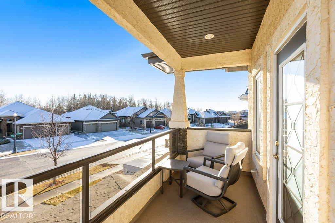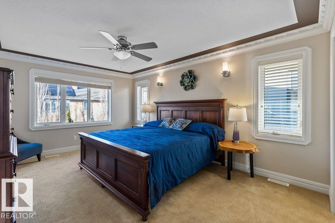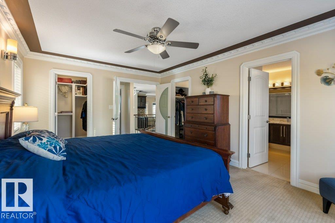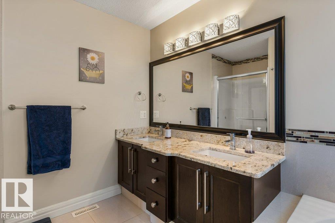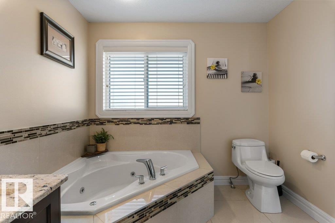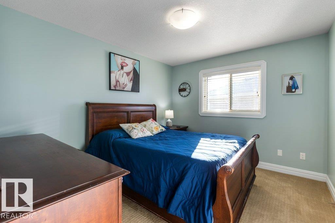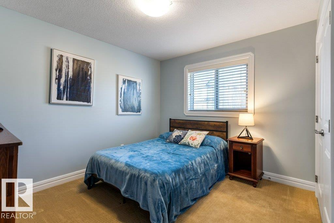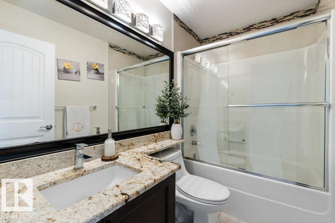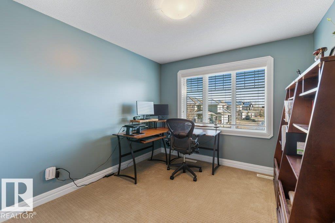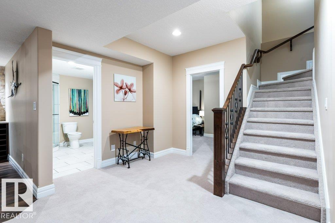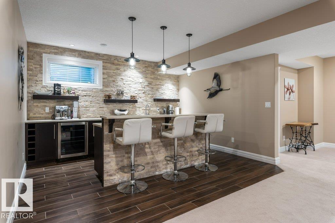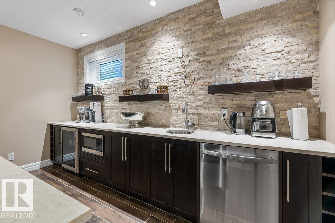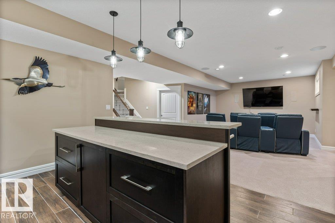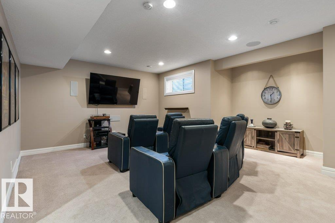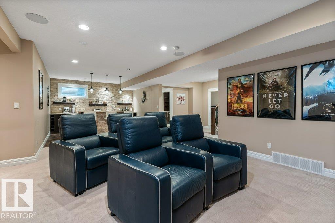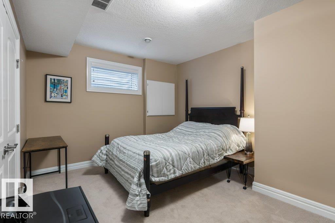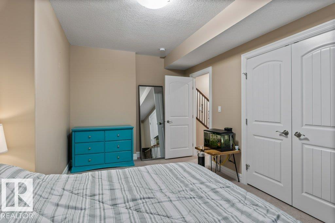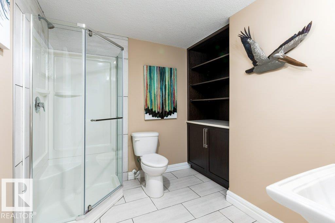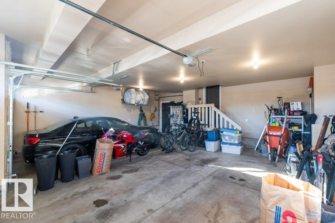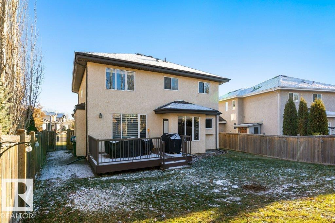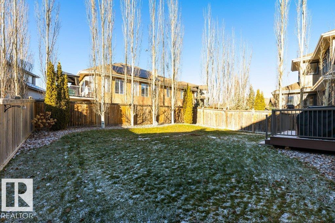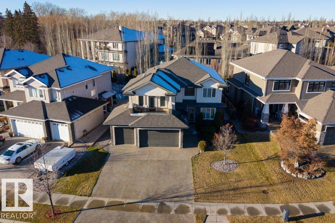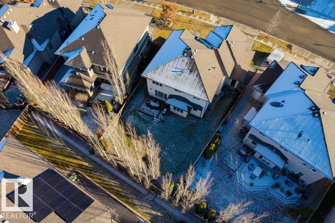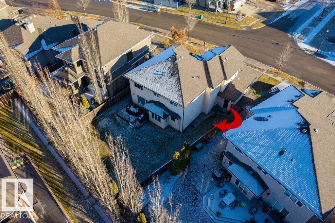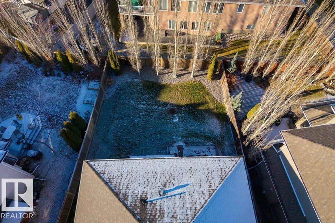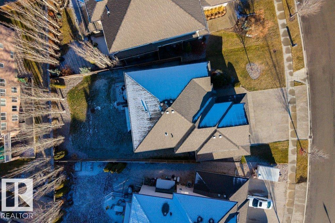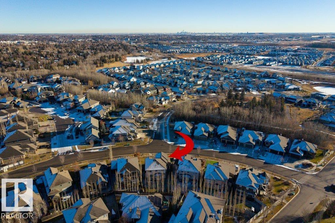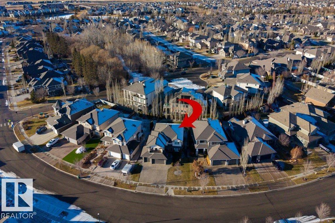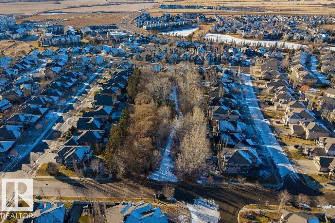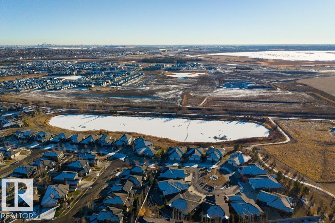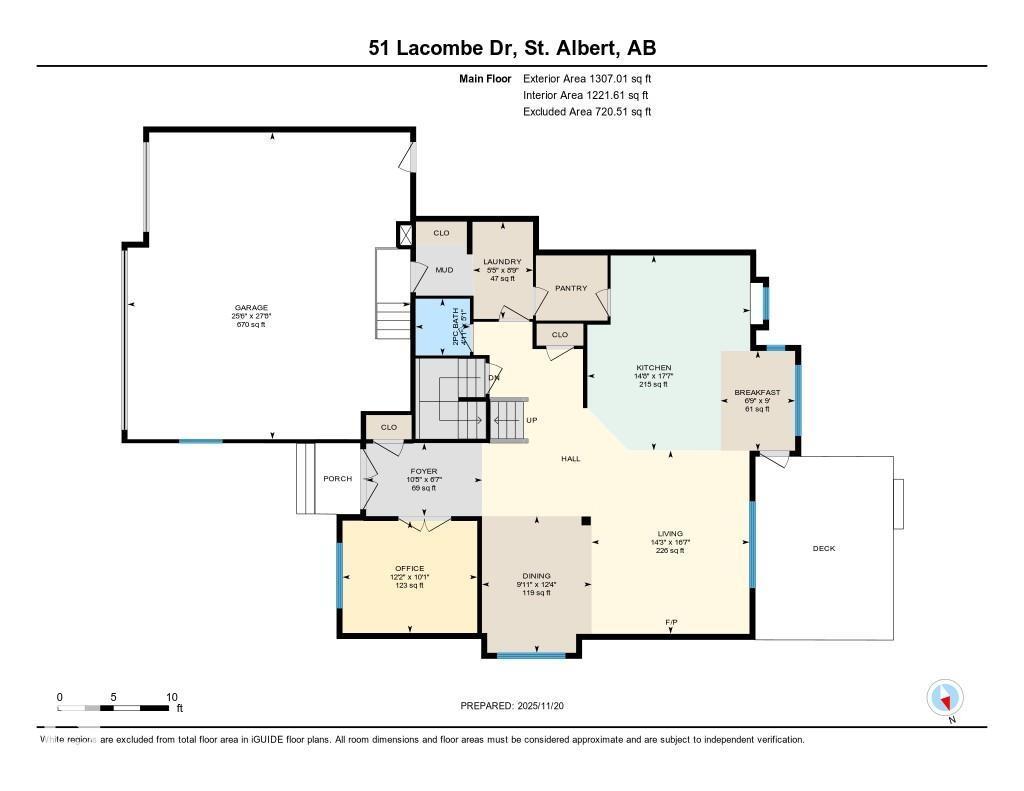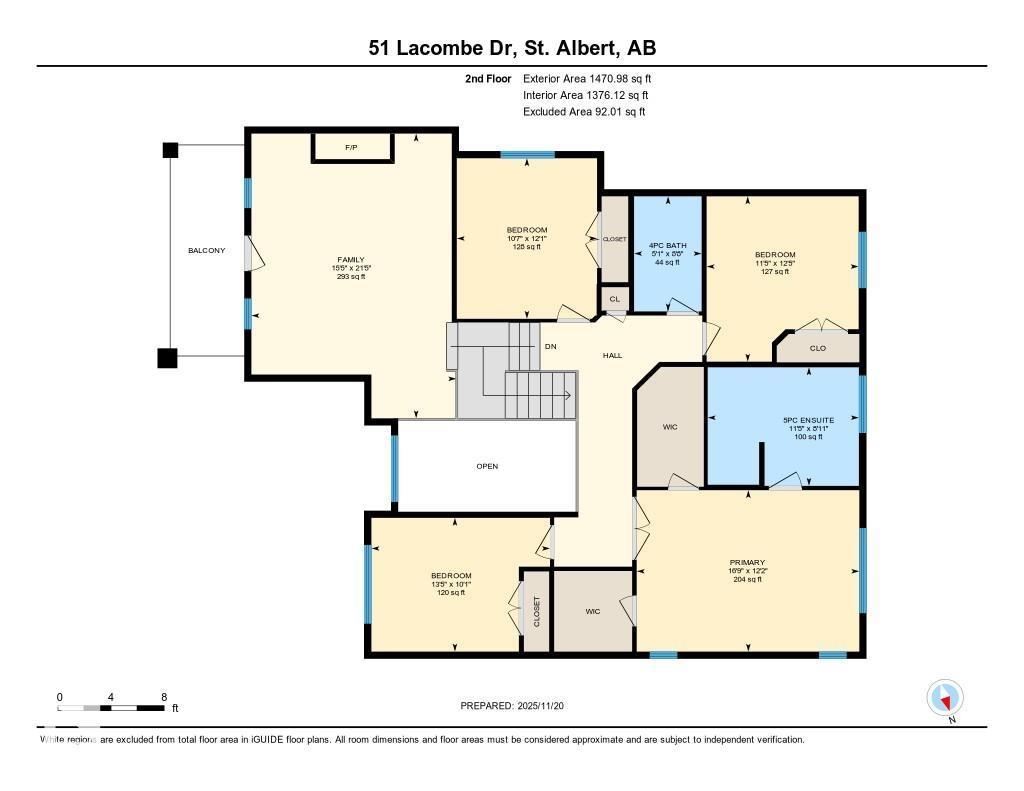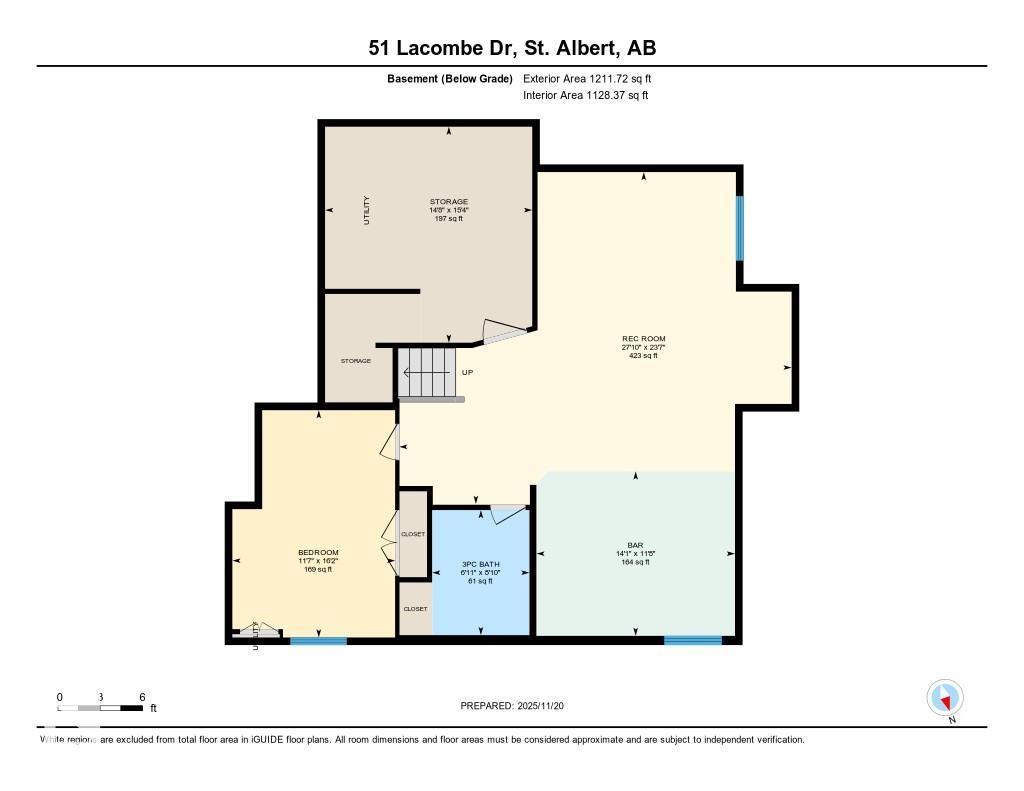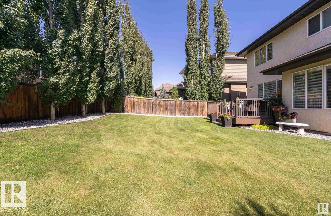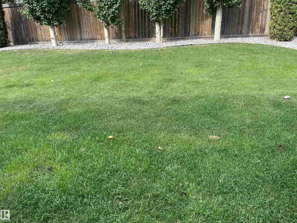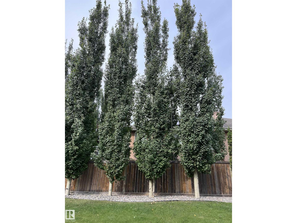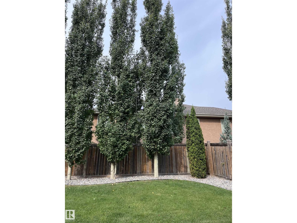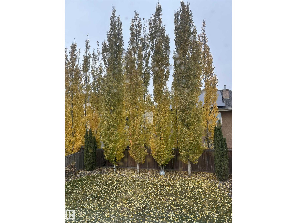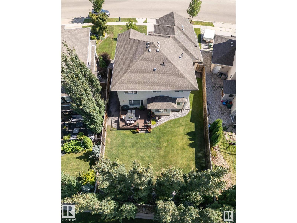5 Bedroom
4 Bathroom
2,778 ft2
Fireplace
Central Air Conditioning
Forced Air
$899,900
Prepare to be impressed with this beautifully developed luxury 2-storey home in sought-after LACOMBE PARK ESTATES. Step into a stunning 2 storey foyer leading to a FRONT DEN w/custom trim. The kitchen is a chef’s dream, featuring GRANITE counters, FULL HEIGHT cabinetry, ss appliances, a large eat-up ISLAND & a WALK THROUGH PANTRY connecting to the spacious laundry & mud room. The open living room with gas fireplace & the adjacent formal dining room with coffered ceiling create elegant spaces for entertaining. Upstairs, the primary suite offers HIS AND HER WALK IN CLOSETS & a spa-inspired ensuite with double sinks & a jetted tub. 3 additional bedrooms, a 4-piece bath, & a bonus room with a SECOND FIREPLACE, WET BAR, and access to a COVERED UPPER DECK complete the level. The FULLY FINISHED basement has a large rec room, impressive bar, guest bedroom, & 3-piece bath. Outside, the private yard with composite decking and mature trees provides a serene retreat. Fresh paint, new HWT & Permanent LED Lighting! (id:63013)
Property Details
|
MLS® Number
|
E4466323 |
|
Property Type
|
Single Family |
|
Neigbourhood
|
Lacombe Park |
|
Amenities Near By
|
Playground, Public Transit, Schools, Shopping |
|
Features
|
Flat Site, No Back Lane, Wet Bar, Closet Organizers |
|
Structure
|
Deck |
Building
|
Bathroom Total
|
4 |
|
Bedrooms Total
|
5 |
|
Appliances
|
Dryer, Garage Door Opener Remote(s), Garage Door Opener, Hood Fan, Oven - Built-in, Microwave, Stove, Central Vacuum, Washer, Window Coverings, Wine Fridge, Refrigerator, Dishwasher |
|
Basement Development
|
Finished |
|
Basement Type
|
Full (finished) |
|
Constructed Date
|
2012 |
|
Construction Style Attachment
|
Detached |
|
Cooling Type
|
Central Air Conditioning |
|
Fireplace Fuel
|
Gas |
|
Fireplace Present
|
Yes |
|
Fireplace Type
|
Unknown |
|
Half Bath Total
|
1 |
|
Heating Type
|
Forced Air |
|
Stories Total
|
2 |
|
Size Interior
|
2,778 Ft2 |
|
Type
|
House |
Parking
Land
|
Acreage
|
No |
|
Fence Type
|
Fence |
|
Land Amenities
|
Playground, Public Transit, Schools, Shopping |
Rooms
| Level |
Type |
Length |
Width |
Dimensions |
|
Basement |
Bedroom 5 |
4.92 m |
3.52 m |
4.92 m x 3.52 m |
|
Basement |
Recreation Room |
7.18 m |
8.49 m |
7.18 m x 8.49 m |
|
Basement |
Other |
3.56 m |
4.3 m |
3.56 m x 4.3 m |
|
Basement |
Storage |
4.67 m |
4.48 m |
4.67 m x 4.48 m |
|
Main Level |
Living Room |
5.04 m |
4.34 m |
5.04 m x 4.34 m |
|
Main Level |
Dining Room |
3.76 m |
3.02 m |
3.76 m x 3.02 m |
|
Main Level |
Kitchen |
5.37 m |
4.48 m |
5.37 m x 4.48 m |
|
Main Level |
Den |
3.08 m |
3.71 m |
3.08 m x 3.71 m |
|
Main Level |
Breakfast |
2.75 m |
2.05 m |
2.75 m x 2.05 m |
|
Main Level |
Laundry Room |
2.67 m |
1.65 m |
2.67 m x 1.65 m |
|
Upper Level |
Family Room |
6.54 m |
4.7 m |
6.54 m x 4.7 m |
|
Upper Level |
Primary Bedroom |
3.71 m |
5.11 m |
3.71 m x 5.11 m |
|
Upper Level |
Bedroom 2 |
3.07 m |
4.1 m |
3.07 m x 4.1 m |
|
Upper Level |
Bedroom 3 |
3.8 m |
3.49 m |
3.8 m x 3.49 m |
|
Upper Level |
Bedroom 4 |
3.69 m |
3.22 m |
3.69 m x 3.22 m |
https://www.realtor.ca/real-estate/29123688/51-lacombe-dr-st-albert-lacombe-park

