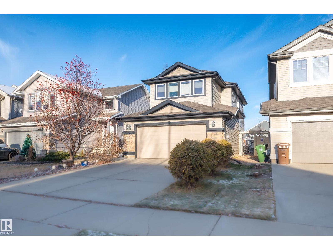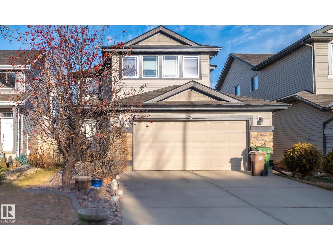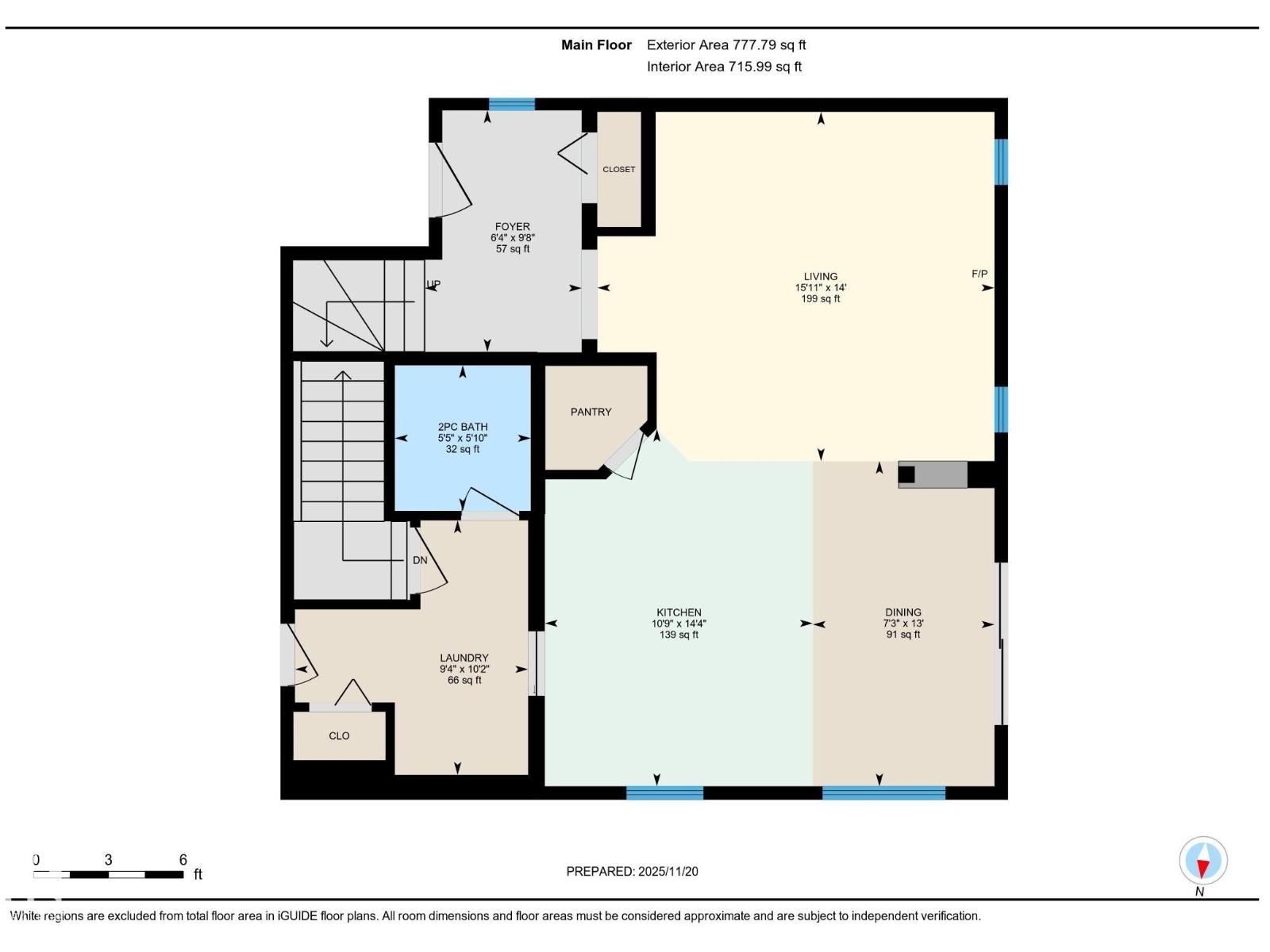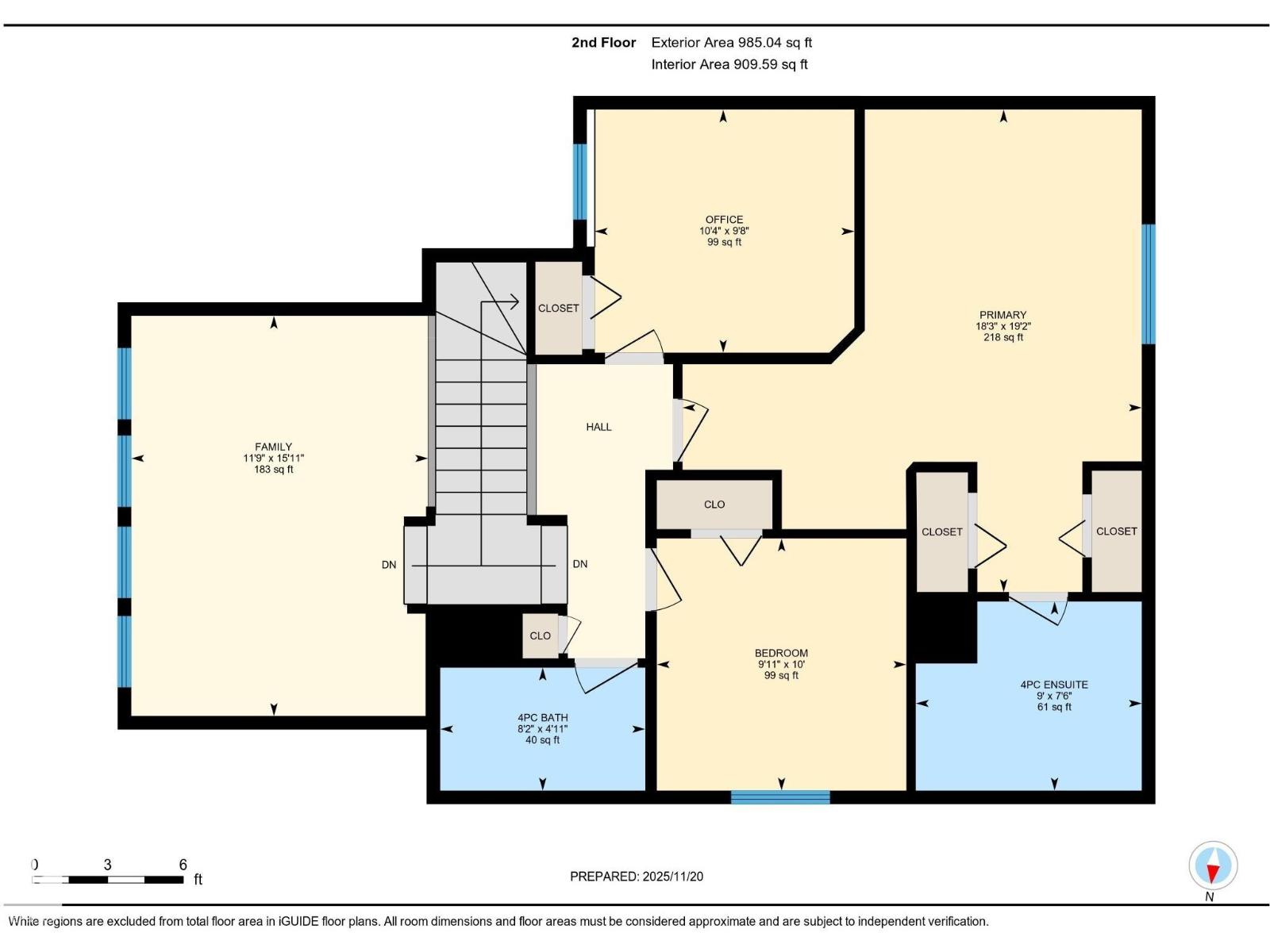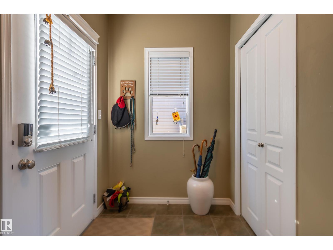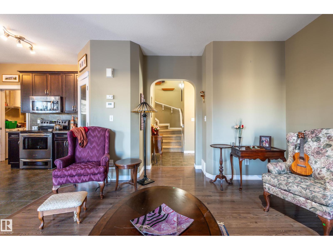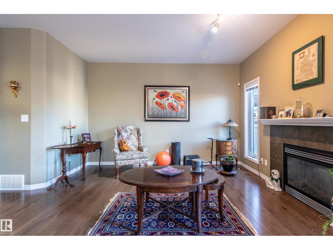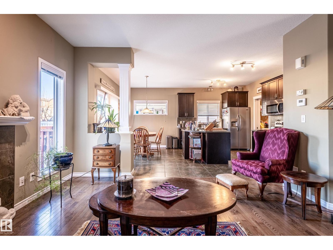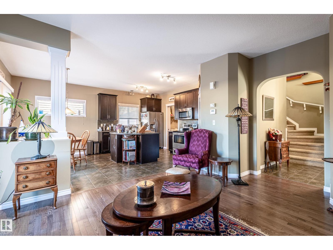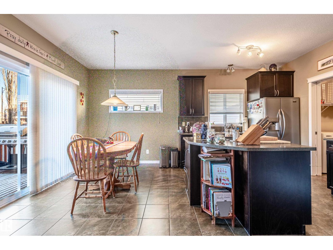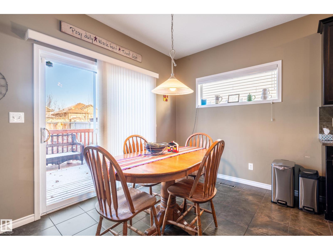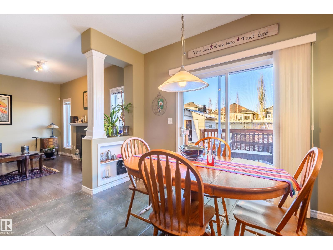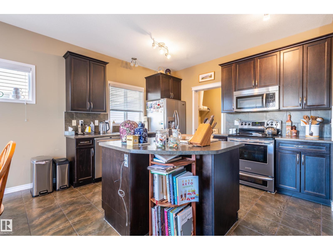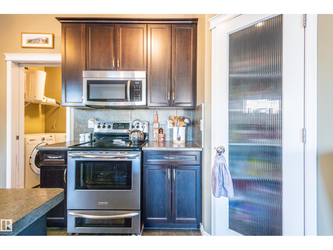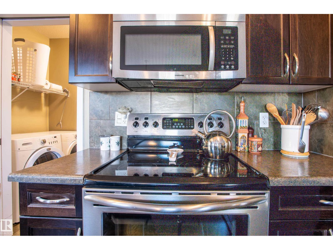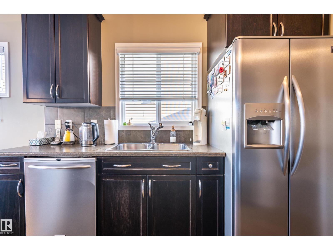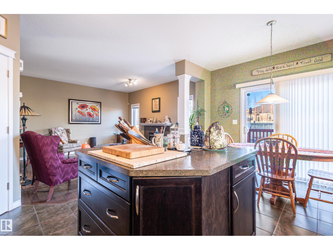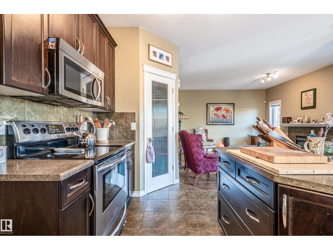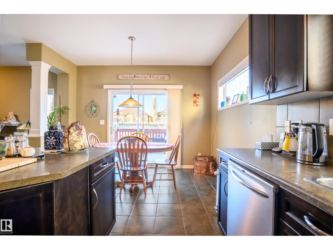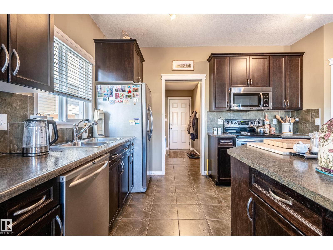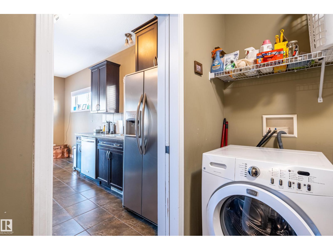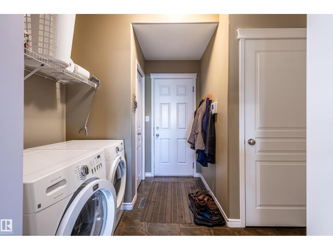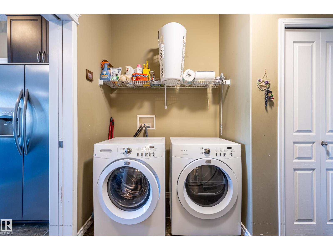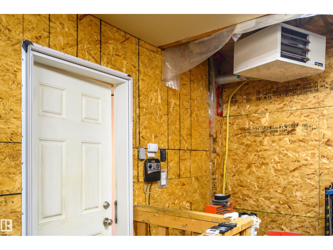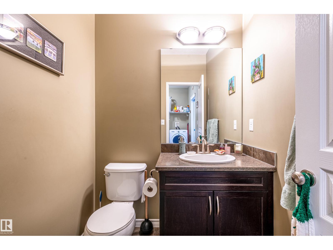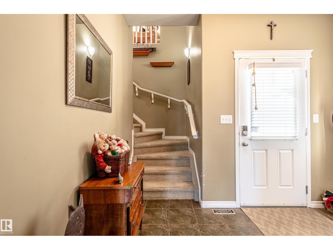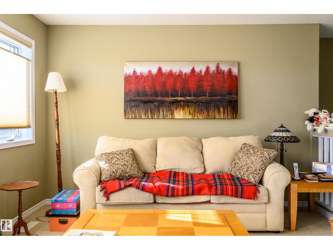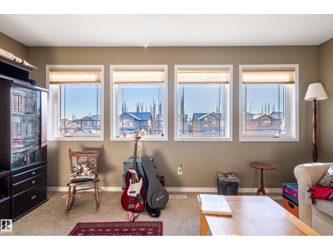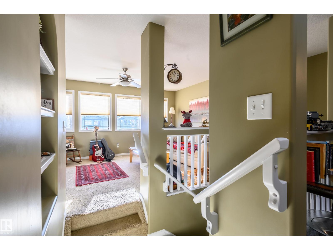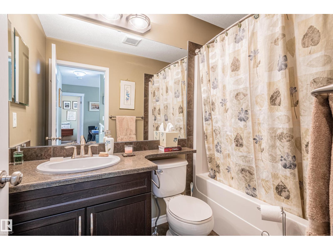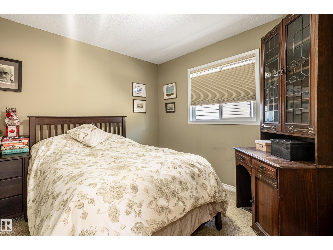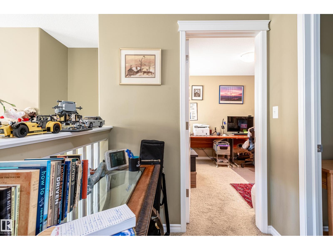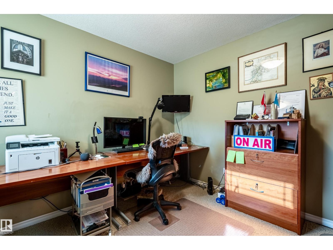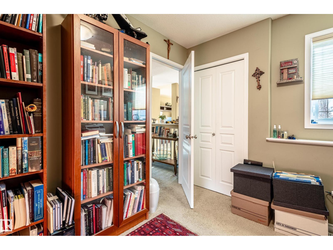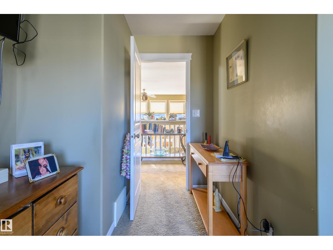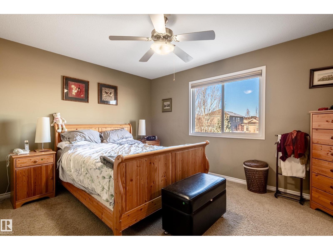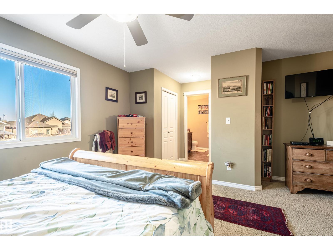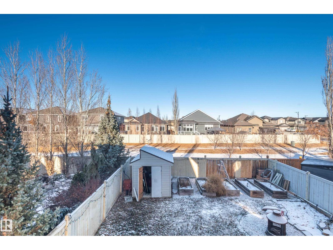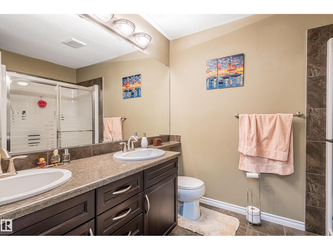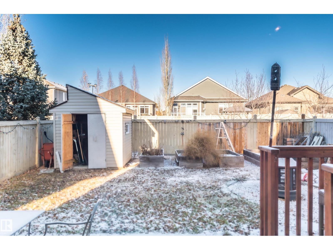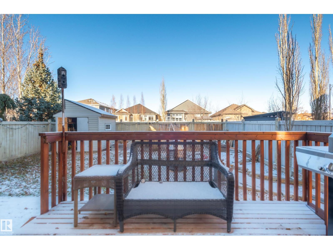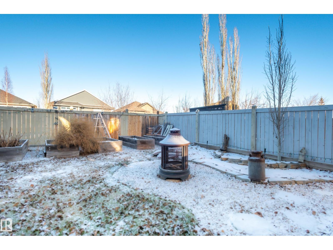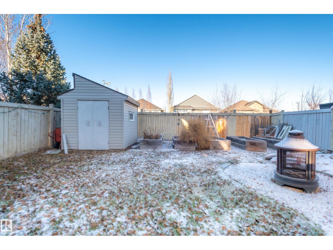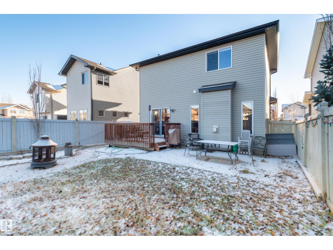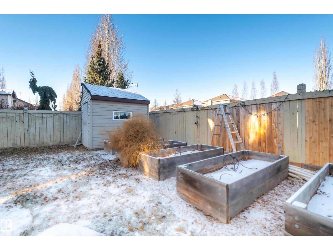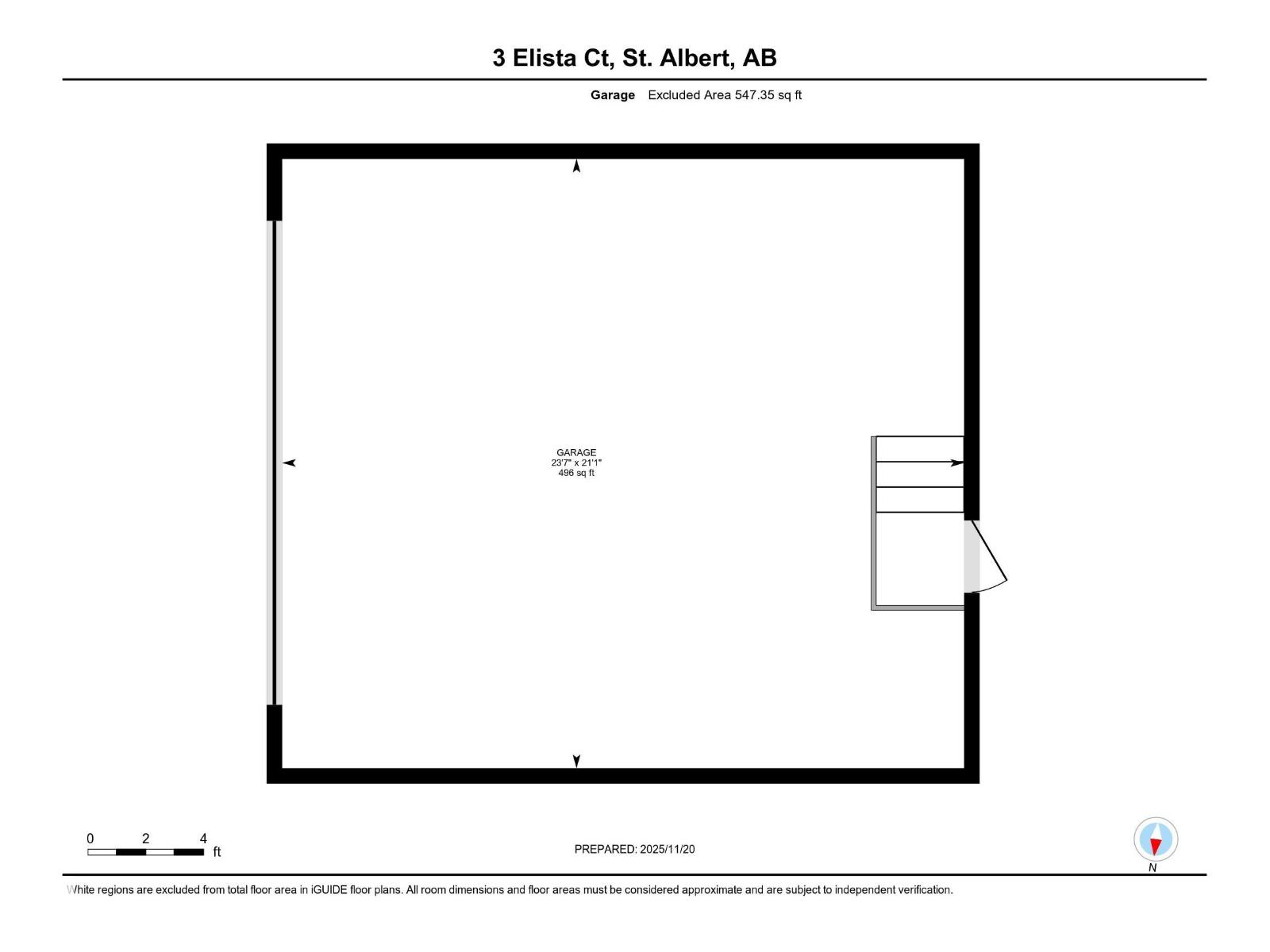3 Elista Ct St. Albert, Alberta T8N 3T4
$509,900
What a great home for your family! Located on a quiet street and backing onto a green space & trail, this 2 story house for sale in Erin Ridge is ready for it's next family. It has a heated 2 car attached garage, bonus room, and 3 great bedrooms upstairs. The ensuite is spacious, there's a large closet, and a great backyard with a storage shed. The open kitchen design, big windows, and great storage make for a wonderful family home. Walk to Lois Hole school, just 10 minutes away, not to mention groceries (15 minutes), or Landmark Cinemas (20 minutes). This is really an amazing location for a great home in a family focused neighbourhood. You'll love it here. (id:63013)
Open House
This property has open houses!
2:00 pm
Ends at:4:00 pm
2:00 pm
Ends at:4:00 pm
Property Details
| MLS® Number | E4466315 |
| Property Type | Single Family |
| Neigbourhood | Erin Ridge |
| Amenities Near By | Park, Public Transit, Schools, Shopping |
| Features | No Back Lane, Exterior Walls- 2x6", No Animal Home, No Smoking Home |
| Parking Space Total | 4 |
Building
| Bathroom Total | 3 |
| Bedrooms Total | 3 |
| Amenities | Vinyl Windows |
| Appliances | Dishwasher, Dryer, Garage Door Opener, Microwave Range Hood Combo, Refrigerator, Storage Shed, Stove, Washer, Window Coverings |
| Basement Development | Unfinished |
| Basement Type | Full (unfinished) |
| Constructed Date | 2009 |
| Construction Style Attachment | Detached |
| Cooling Type | Central Air Conditioning |
| Fire Protection | Smoke Detectors |
| Fireplace Fuel | Gas |
| Fireplace Present | Yes |
| Fireplace Type | Unknown |
| Half Bath Total | 1 |
| Heating Type | Forced Air |
| Stories Total | 2 |
| Size Interior | 1,626 Ft2 |
| Type | House |
Parking
| Attached Garage |
Land
| Acreage | No |
| Fence Type | Fence |
| Land Amenities | Park, Public Transit, Schools, Shopping |
Rooms
| Level | Type | Length | Width | Dimensions |
|---|---|---|---|---|
| Main Level | Living Room | 4.85 m | 4.26 m | 4.85 m x 4.26 m |
| Main Level | Dining Room | 2.22 m | 3.97 m | 2.22 m x 3.97 m |
| Main Level | Kitchen | 3.27 m | 4.36 m | 3.27 m x 4.36 m |
| Upper Level | Primary Bedroom | 5.55 m | 5.84 m | 5.55 m x 5.84 m |
| Upper Level | Bedroom 2 | 3.02 m | 3.05 m | 3.02 m x 3.05 m |
| Upper Level | Bedroom 3 | 3.14 m | 2.94 m | 3.14 m x 2.94 m |
| Upper Level | Bonus Room | 3.59 m | 4.84 m | 3.59 m x 4.84 m |
https://www.realtor.ca/real-estate/29123330/3-elista-ct-st-albert-erin-ridge
3659 99 St Nw
Edmonton, Alberta T6E 6K5

