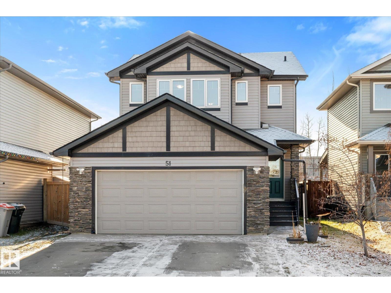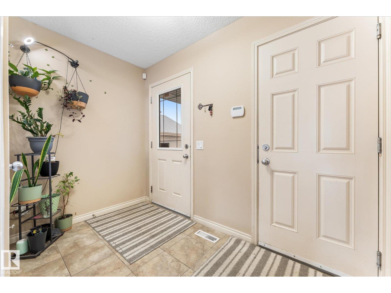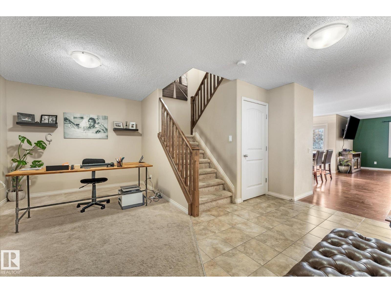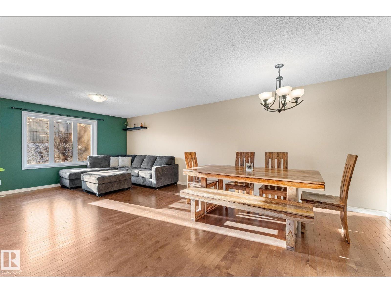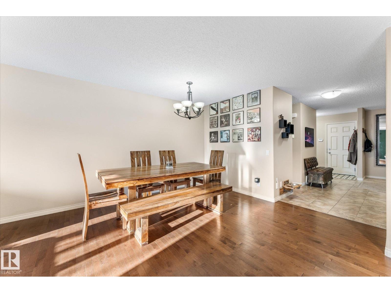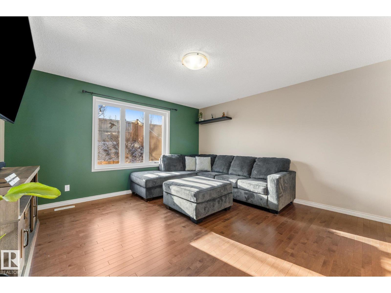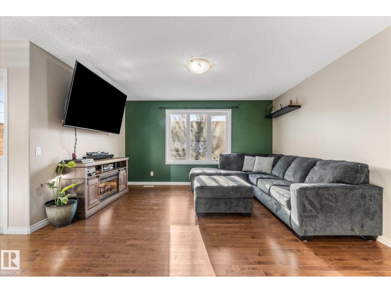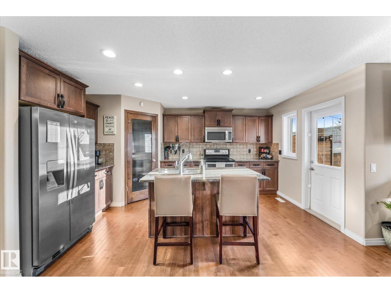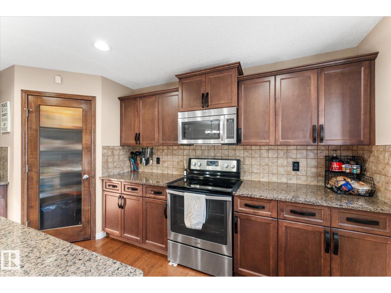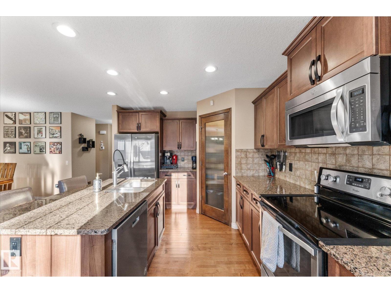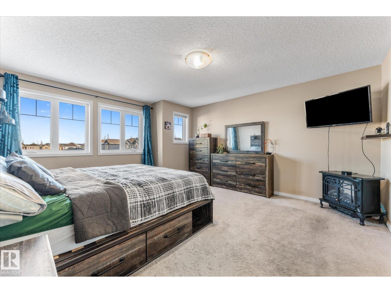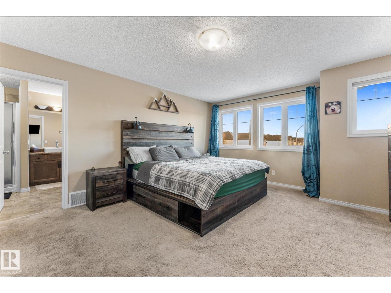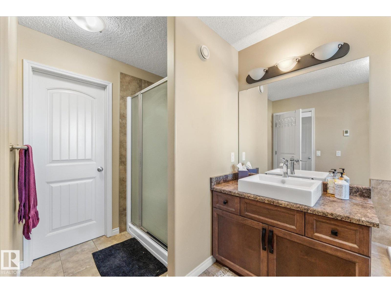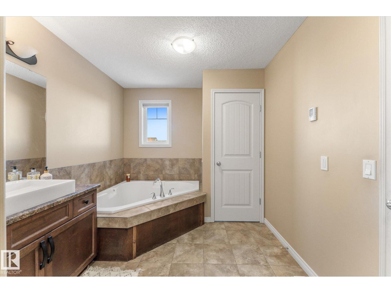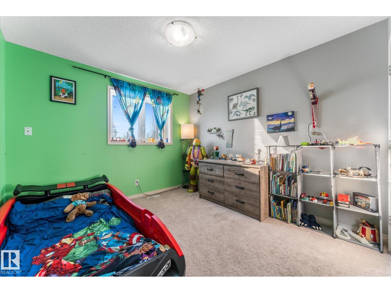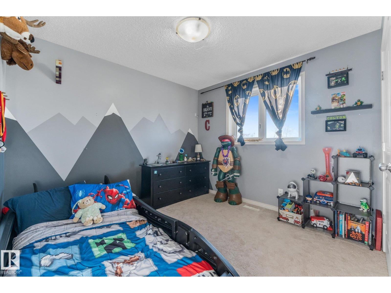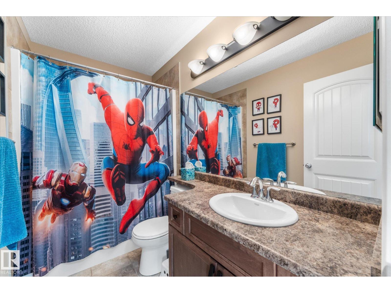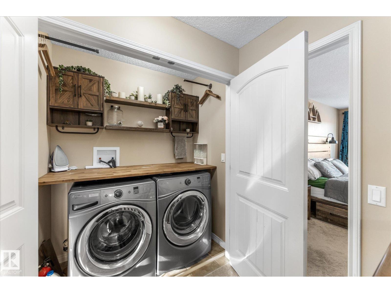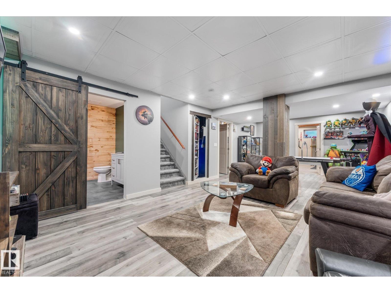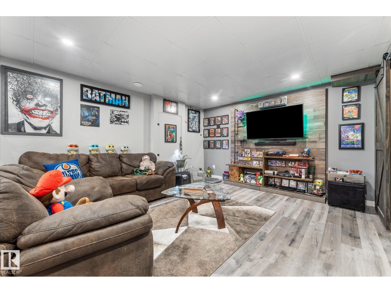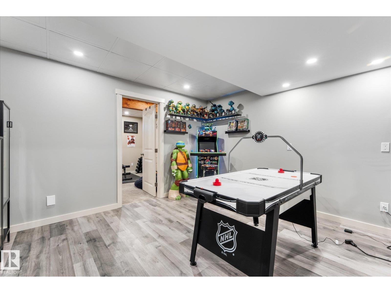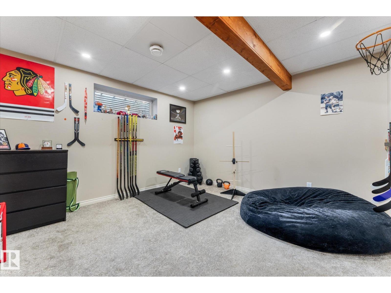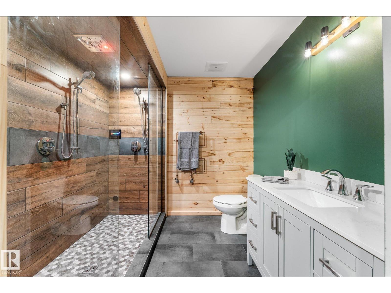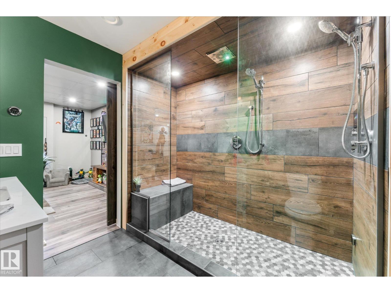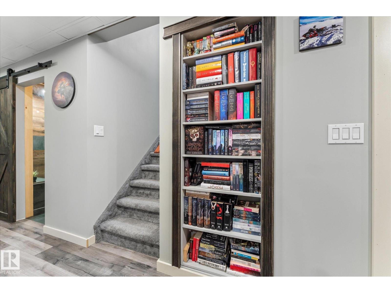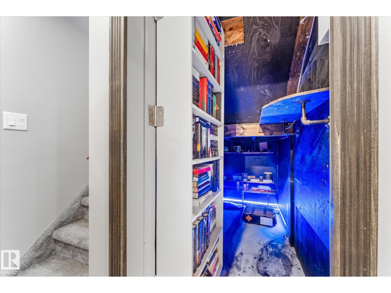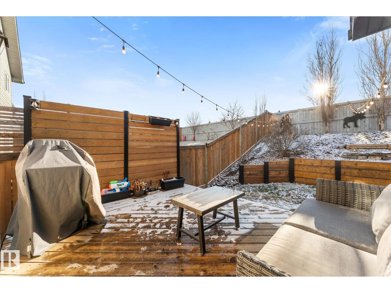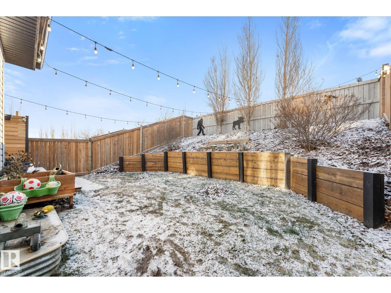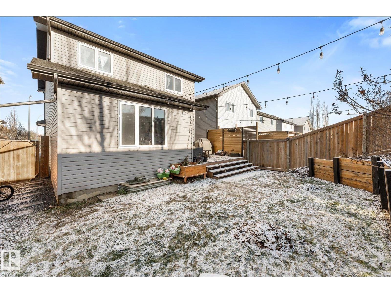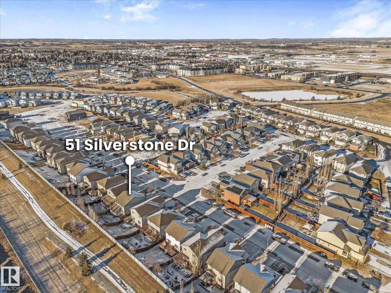4 Bedroom
4 Bathroom
1,847 ft2
Central Air Conditioning
Forced Air, In Floor Heating
$529,900
Welcome to 51 Silverstone Drive — a beautifully updated, 1846 sq ft home offering comfort, character, and modern upgrades throughout. This well-designed residence features 3 bedrooms upstairs plus a 4th in the newly renovated basement, along with 3.5 baths and in-floor heating in the master ensuite for added luxury. The main floor offers warm, inviting living spaces with in-floor heating, while a reliable boiler with indirect tank ensures efficient, even heat. The newly completed lower level includes a bright rec room, updated finishes, a full bath with steam shower featuring chromatherapy and rain shower, and a room hidden behind a bookshelf, perfect for a secret play area or extra storage. Outside, a well-kept lot offers space to relax or entertain. Situated in a desirable, family-friendly neighbourhood close to parks, schools, and amenities, this home delivers the perfect blend of practicality and modern appeal. (id:63013)
Property Details
|
MLS® Number
|
E4466314 |
|
Property Type
|
Single Family |
|
Neigbourhood
|
Silverstone |
|
Amenities Near By
|
Playground, Shopping |
|
Features
|
See Remarks |
Building
|
Bathroom Total
|
4 |
|
Bedrooms Total
|
4 |
|
Appliances
|
Dishwasher, Dryer, Garage Door Opener Remote(s), Garage Door Opener, Microwave Range Hood Combo, Refrigerator, Stove, Washer |
|
Basement Development
|
Finished |
|
Basement Type
|
Full (finished) |
|
Constructed Date
|
2014 |
|
Construction Style Attachment
|
Detached |
|
Cooling Type
|
Central Air Conditioning |
|
Half Bath Total
|
1 |
|
Heating Type
|
Forced Air, In Floor Heating |
|
Stories Total
|
2 |
|
Size Interior
|
1,847 Ft2 |
|
Type
|
House |
Parking
Land
|
Acreage
|
No |
|
Fence Type
|
Fence |
|
Land Amenities
|
Playground, Shopping |
|
Size Irregular
|
400.13 |
|
Size Total
|
400.13 M2 |
|
Size Total Text
|
400.13 M2 |
Rooms
| Level |
Type |
Length |
Width |
Dimensions |
|
Basement |
Family Room |
8.27 m |
3.96 m |
8.27 m x 3.96 m |
|
Basement |
Bedroom 4 |
3.72 m |
3.88 m |
3.72 m x 3.88 m |
|
Main Level |
Living Room |
3.37 m |
4.25 m |
3.37 m x 4.25 m |
|
Main Level |
Dining Room |
3.71 m |
3.39 m |
3.71 m x 3.39 m |
|
Main Level |
Kitchen |
4.69 m |
3.41 m |
4.69 m x 3.41 m |
|
Main Level |
Den |
2.71 m |
3.84 m |
2.71 m x 3.84 m |
|
Upper Level |
Primary Bedroom |
4.85 m |
4.25 m |
4.85 m x 4.25 m |
|
Upper Level |
Bedroom 2 |
3.34 m |
3.14 m |
3.34 m x 3.14 m |
|
Upper Level |
Bedroom 3 |
3.15 m |
3.75 m |
3.15 m x 3.75 m |
|
Upper Level |
Laundry Room |
1.82 m |
0.93 m |
1.82 m x 0.93 m |
https://www.realtor.ca/real-estate/29123329/51-silverstone-dr-stony-plain-silverstone

