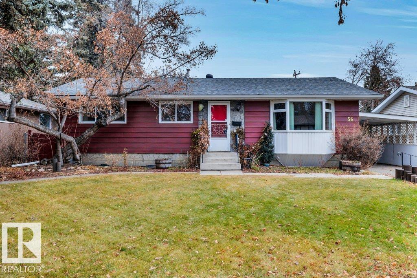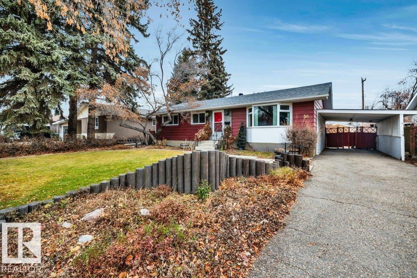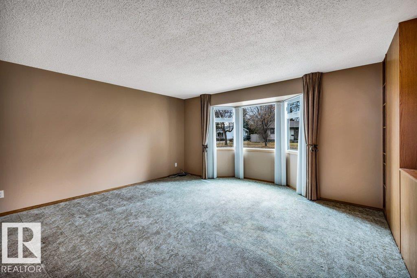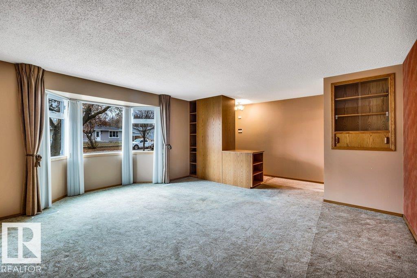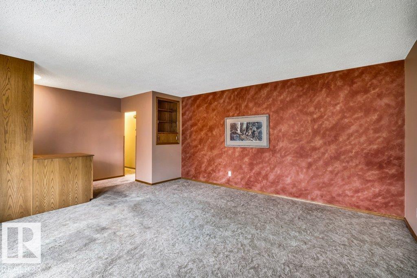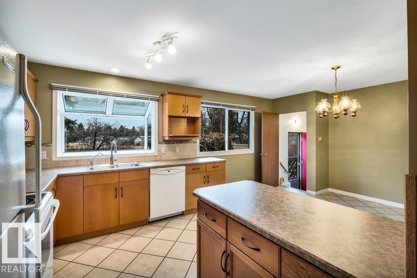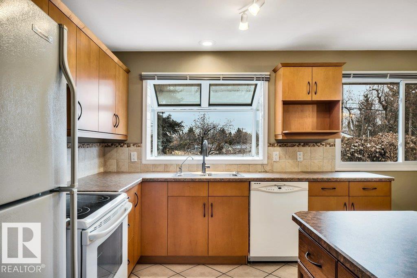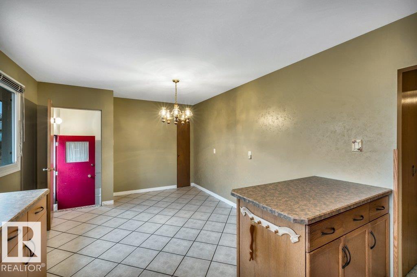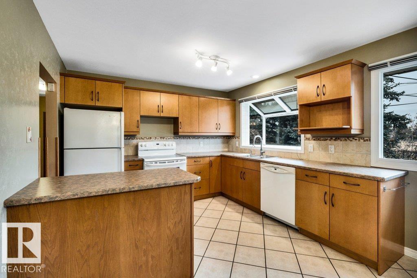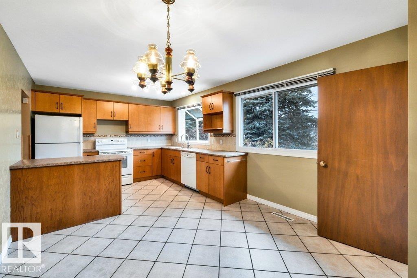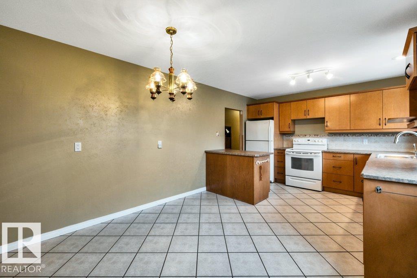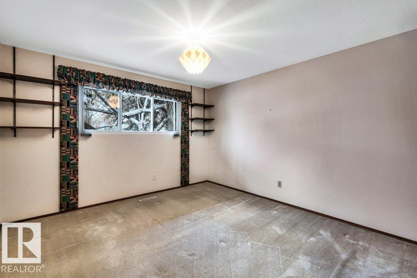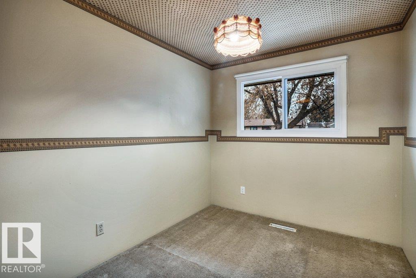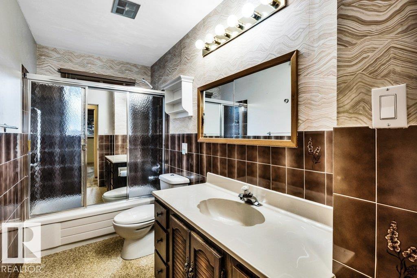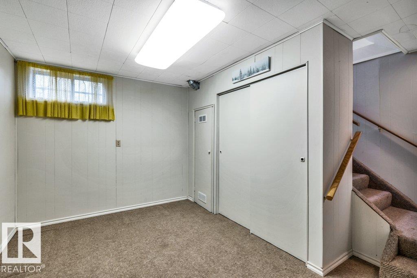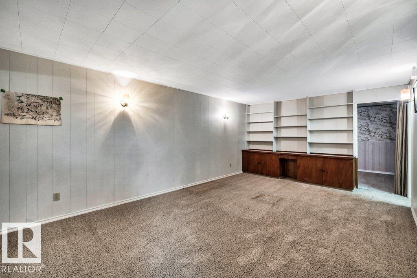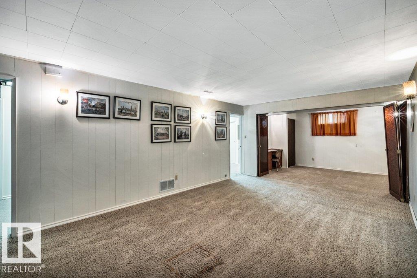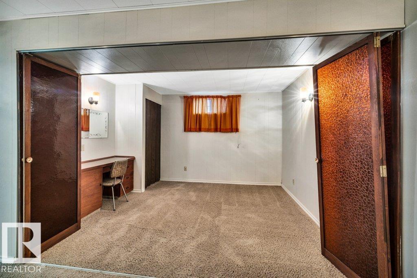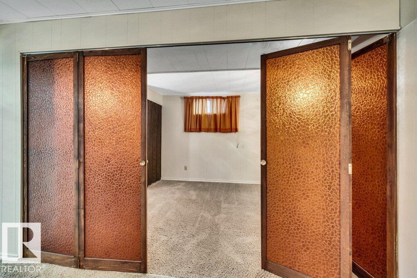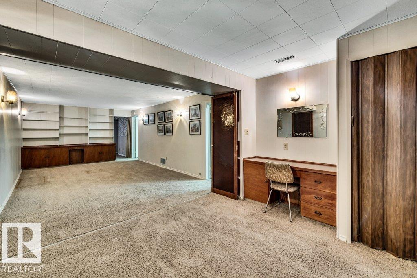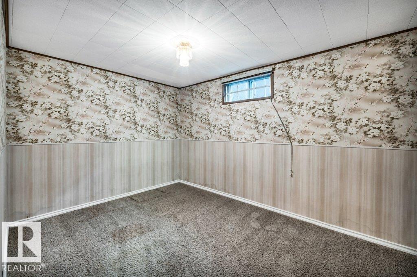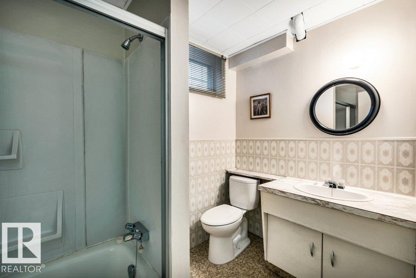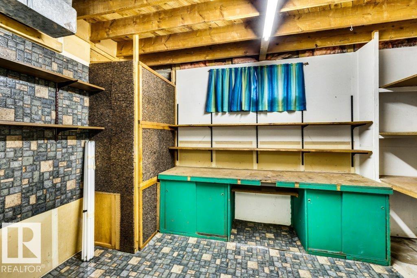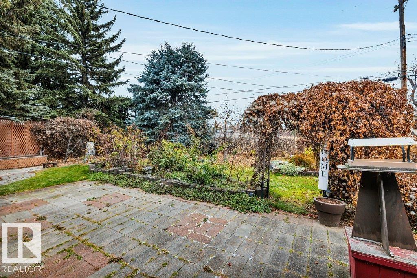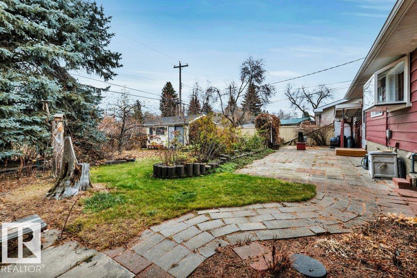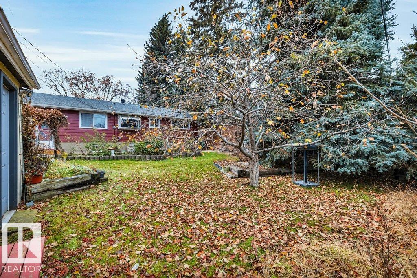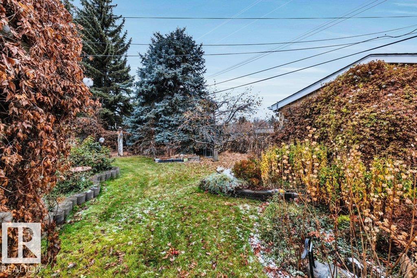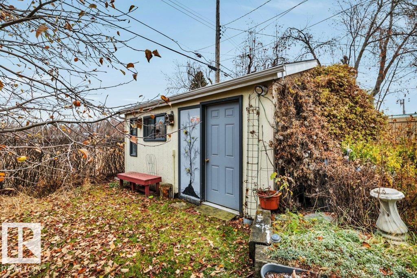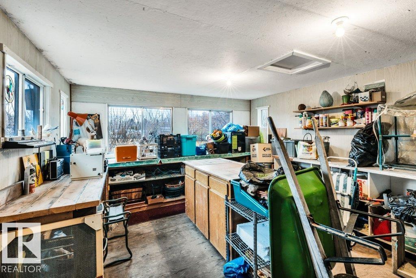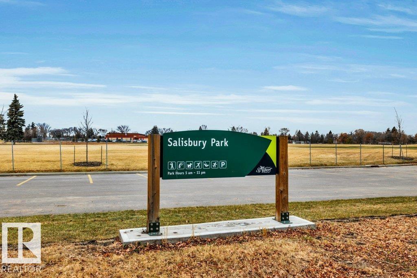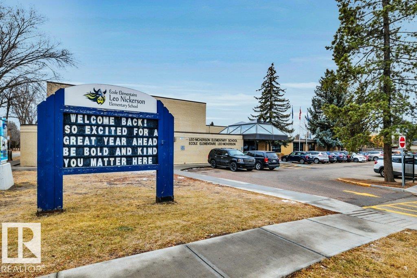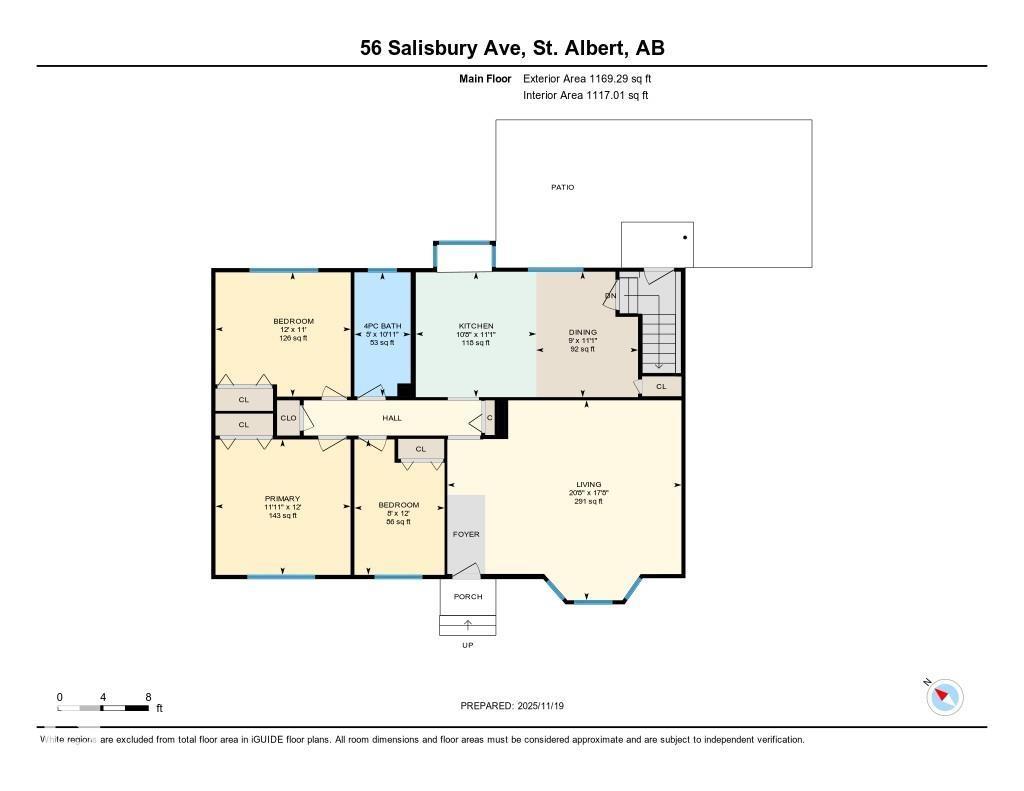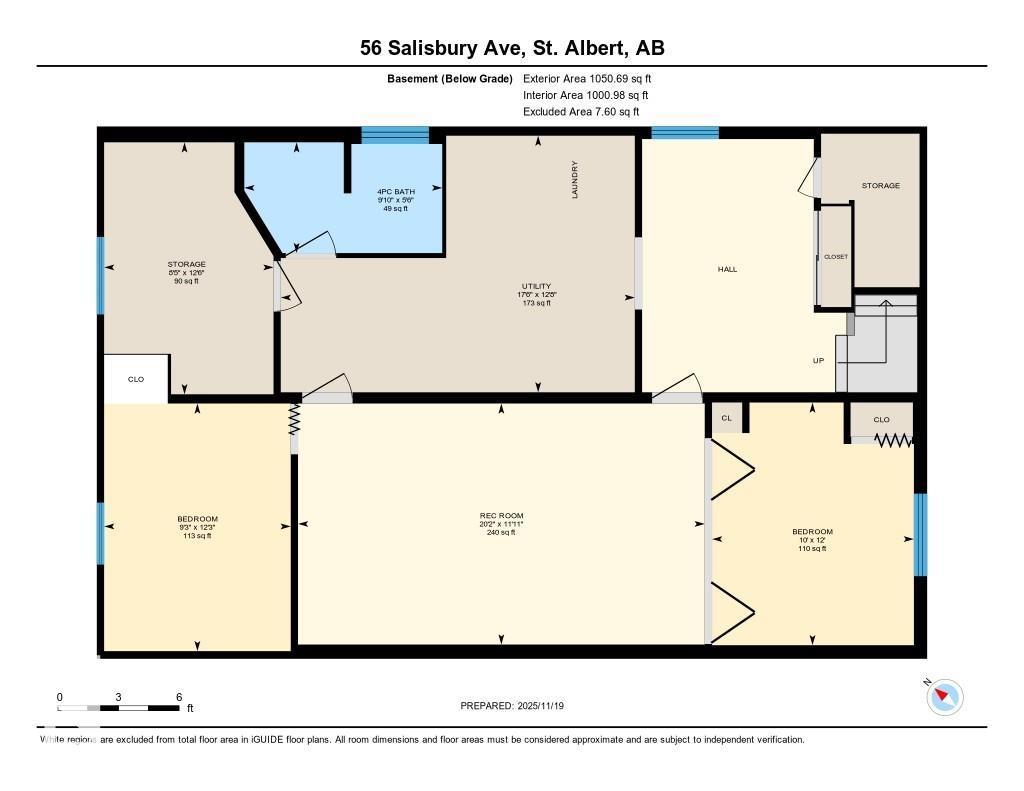5 Bedroom
2 Bathroom
1,169 ft2
Bungalow
Forced Air
$385,000
Welcome to this charming 1,169 sq ft bungalow nestled in the heart of Sturgeon Heights. Inviting and well maintained, this home offers an ideal layout for families, downsizers, or anyone seeking a quiet neighbourhood.The main floor features a bright and spacious living room highlighted by a large picture window that fills the space with natural light. The generous kitchen and dining area provide an excellent setting for everyday meals and entertaining. Down the hall you’ll find three comfortable bedrooms and a well-sized 4-piece bathroom.The fully finished basement expands your living space with a huge rec room perfect for movie nights, play space, or a home gym. A fourth bedroom, 3-piece bathroom, laundry area, and a dedicated storage room add convenience and functionality.Step outside to a private, quaint backyard backing the school. Enjoy fruit trees, a powered shed and plenty of room for entertaining. (id:63013)
Open House
This property has open houses!
Starts at:
2:00 pm
Ends at:
4:00 pm
Property Details
|
MLS® Number
|
E4466299 |
|
Property Type
|
Single Family |
|
Neigbourhood
|
Sturgeon Heights |
|
Amenities Near By
|
Park, Golf Course, Playground, Public Transit, Schools, Shopping |
|
Features
|
Treed, See Remarks |
|
Structure
|
Patio(s) |
Building
|
Bathroom Total
|
2 |
|
Bedrooms Total
|
5 |
|
Appliances
|
Dishwasher, Dryer, Refrigerator, Stove, Washer |
|
Architectural Style
|
Bungalow |
|
Basement Development
|
Finished |
|
Basement Type
|
Full (finished) |
|
Constructed Date
|
1963 |
|
Construction Style Attachment
|
Detached |
|
Heating Type
|
Forced Air |
|
Stories Total
|
1 |
|
Size Interior
|
1,169 Ft2 |
|
Type
|
House |
Parking
Land
|
Acreage
|
No |
|
Fence Type
|
Fence |
|
Land Amenities
|
Park, Golf Course, Playground, Public Transit, Schools, Shopping |
Rooms
| Level |
Type |
Length |
Width |
Dimensions |
|
Basement |
Bedroom 4 |
3.66 m |
3.05 m |
3.66 m x 3.05 m |
|
Basement |
Bedroom 5 |
3.74 m |
2.82 m |
3.74 m x 2.82 m |
|
Lower Level |
Recreation Room |
3.64 m |
6.14 m |
3.64 m x 6.14 m |
|
Main Level |
Living Room |
5.39 m |
6.31 m |
5.39 m x 6.31 m |
|
Main Level |
Dining Room |
3.38 m |
2.75 m |
3.38 m x 2.75 m |
|
Main Level |
Kitchen |
3.38 m |
3.25 m |
3.38 m x 3.25 m |
|
Main Level |
Primary Bedroom |
3.65 m |
3.64 m |
3.65 m x 3.64 m |
|
Main Level |
Bedroom 2 |
3.35 m |
3.65 m |
3.35 m x 3.65 m |
|
Main Level |
Bedroom 3 |
3.65 m |
2.43 m |
3.65 m x 2.43 m |
https://www.realtor.ca/real-estate/29122567/56-salisbury-av-st-albert-sturgeon-heights

