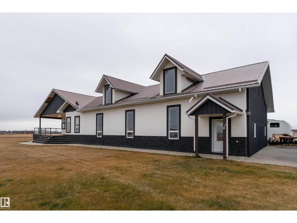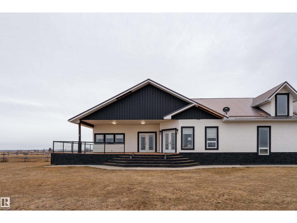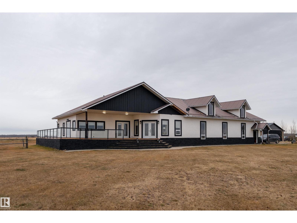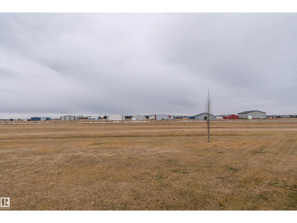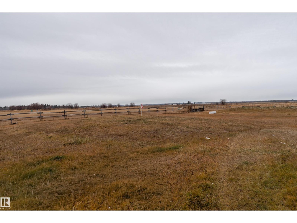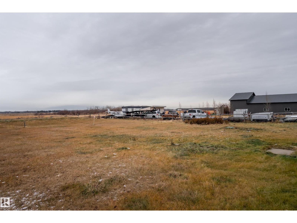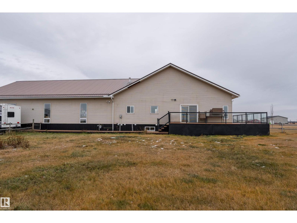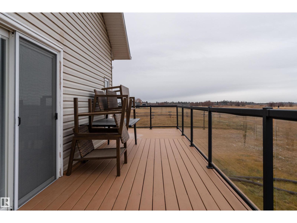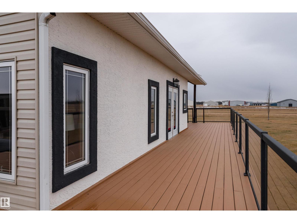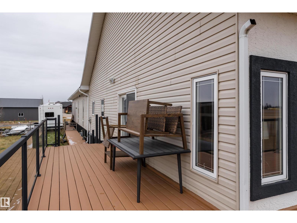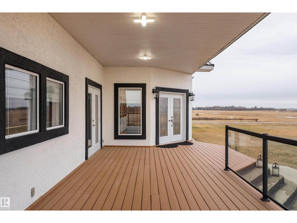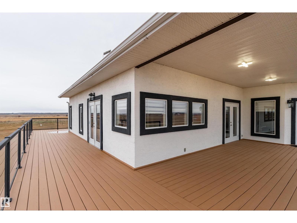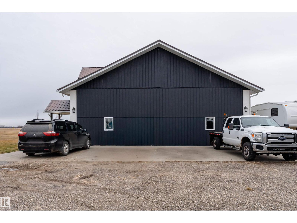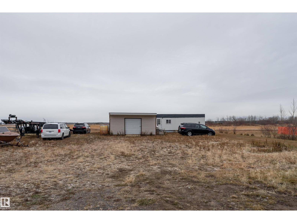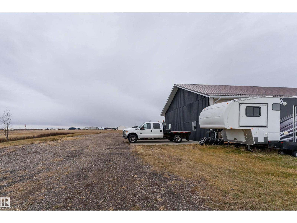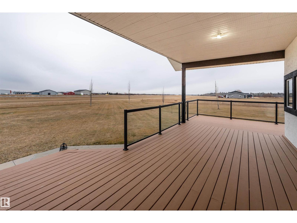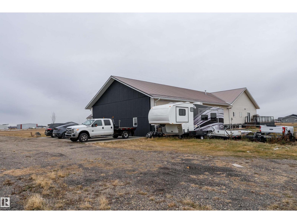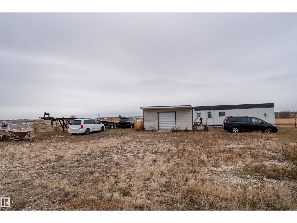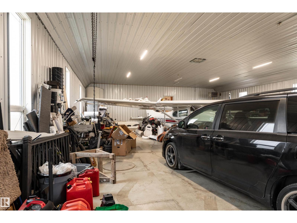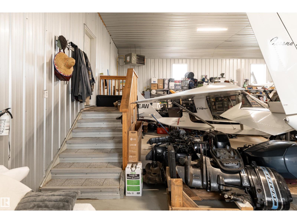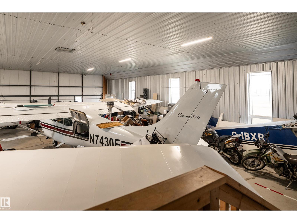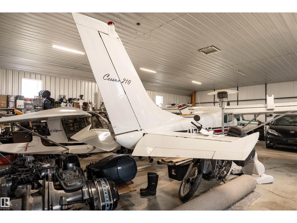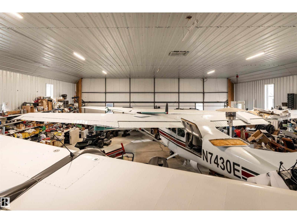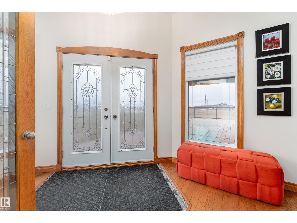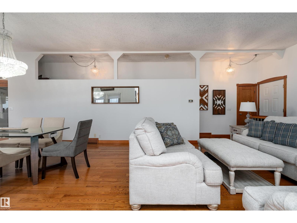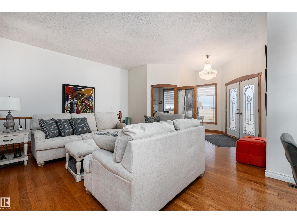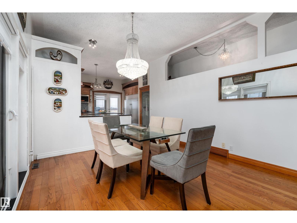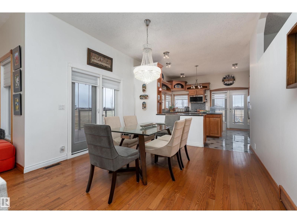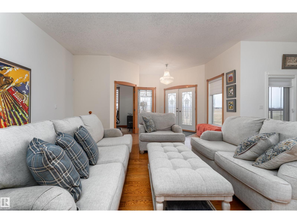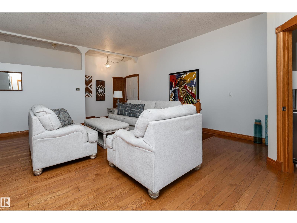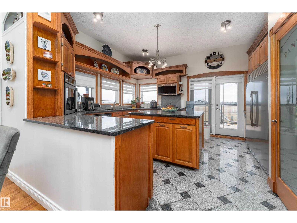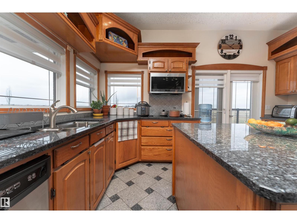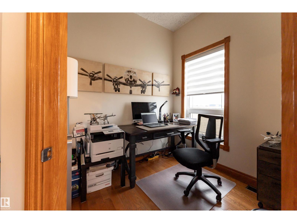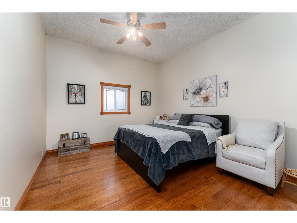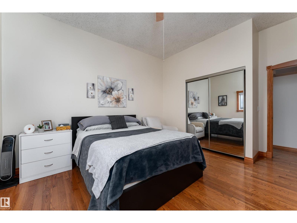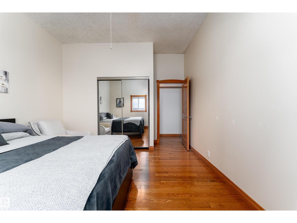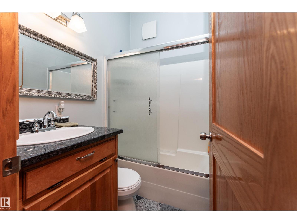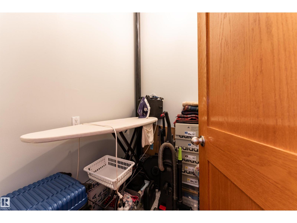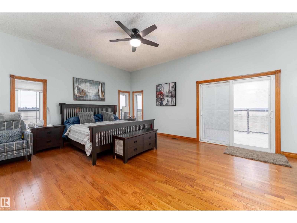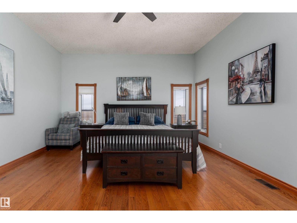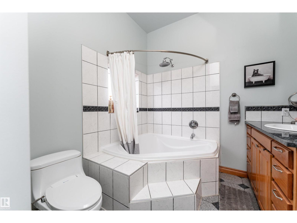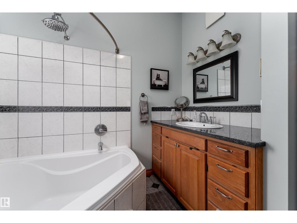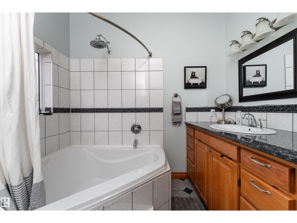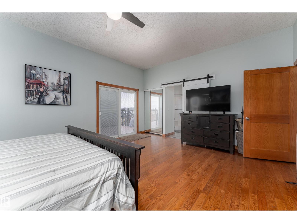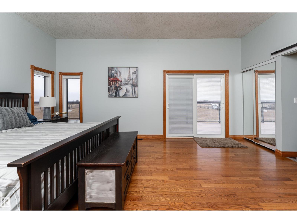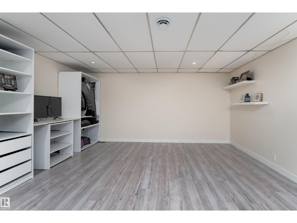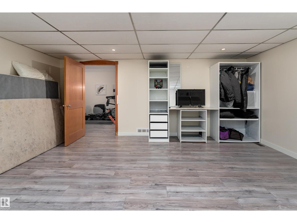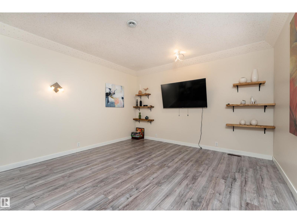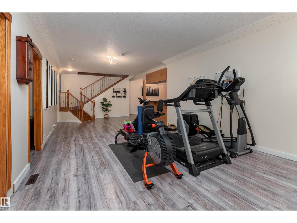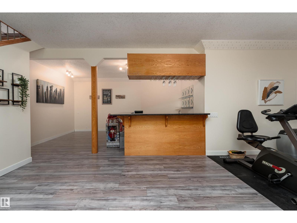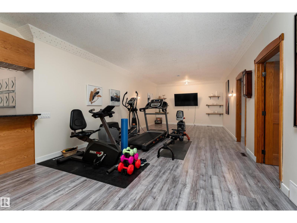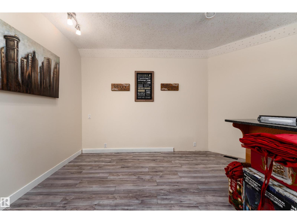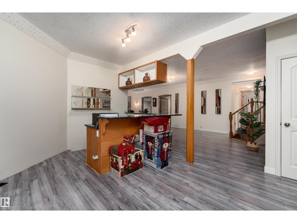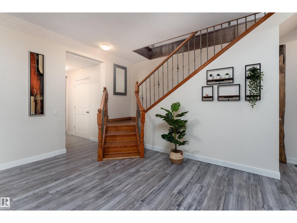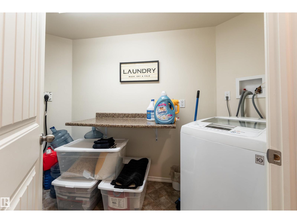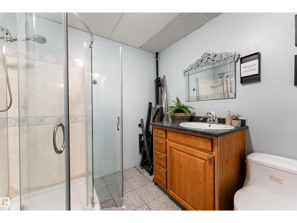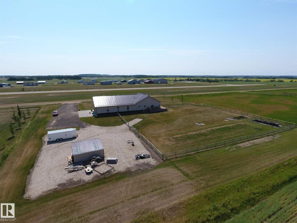4 Bedroom
3 Bathroom
1,563 ft2
Bungalow
Forced Air
Acreage
$679,900
Get Inspired in Westlock. A rare aviation lover’s dream! Welcome to West Air Estates, an exclusive community where you can live, work, and fly right from your own backyard. This stunning 4 bed + Den, 3 bath bungalow is attached to a massive heated and insulated hangar, giving both you and your aircrafts a place to call home. The hangar measures 44 ft by 58 ft with a 40 ft bifold door and tons of natural light, perfect for your plane, ultralight, or helicopter. Enjoy watching aircraft take off and land right from your living room or kitchen while relaxing in a bright, open space featuring 10 ft ceilings, hardwood floors, granite counters and a chef’s kitchen. The fully finished basement has new vinyl plank flooring, wet bar and a spacious rec area for entertaining. Set on nearly 2 acres, there’s room for your RV, boat, or classic cars, plus extra storage sheds and a workshop. Located minutes from the runway, amenities, and only 40 minutes to Edmonton, this is your chance to own a true pilot’s paradise. (id:63013)
Property Details
|
MLS® Number
|
E4466283 |
|
Property Type
|
Single Family |
|
Neigbourhood
|
West Air Estates |
|
Amenities Near By
|
Airport |
|
Features
|
Flat Site, Exterior Walls- 2x6" |
|
Structure
|
Deck, Porch |
Building
|
Bathroom Total
|
3 |
|
Bedrooms Total
|
4 |
|
Amenities
|
Ceiling - 10ft |
|
Appliances
|
Dishwasher, Dryer, Garage Door Opener, Microwave Range Hood Combo, Oven - Built-in, Refrigerator, Stove, Washer, Window Coverings |
|
Architectural Style
|
Bungalow |
|
Basement Development
|
Finished |
|
Basement Type
|
Full (finished) |
|
Constructed Date
|
2008 |
|
Construction Style Attachment
|
Detached |
|
Heating Type
|
Forced Air |
|
Stories Total
|
1 |
|
Size Interior
|
1,563 Ft2 |
|
Type
|
House |
Parking
|
Heated Garage
|
|
|
Attached Garage
|
|
|
R V
|
|
|
See Remarks
|
|
Land
|
Acreage
|
Yes |
|
Fence Type
|
Fence |
|
Land Amenities
|
Airport |
|
Size Irregular
|
1.93 |
|
Size Total
|
1.93 Ac |
|
Size Total Text
|
1.93 Ac |
Rooms
| Level |
Type |
Length |
Width |
Dimensions |
|
Basement |
Bedroom 3 |
5.33 m |
4.64 m |
5.33 m x 4.64 m |
|
Basement |
Bedroom 4 |
4.64 m |
3.63 m |
4.64 m x 3.63 m |
|
Basement |
Recreation Room |
11.27 m |
4.2 m |
11.27 m x 4.2 m |
|
Main Level |
Living Room |
3.62 m |
3.25 m |
3.62 m x 3.25 m |
|
Main Level |
Dining Room |
4.68 m |
3.5 m |
4.68 m x 3.5 m |
|
Main Level |
Kitchen |
4.69 m |
3.5 m |
4.69 m x 3.5 m |
|
Main Level |
Den |
2.43 m |
2.31 m |
2.43 m x 2.31 m |
|
Main Level |
Primary Bedroom |
5.66 m |
4.69 m |
5.66 m x 4.69 m |
|
Main Level |
Bedroom 2 |
4.69 m |
3.65 m |
4.69 m x 3.65 m |
https://www.realtor.ca/real-estate/29122123/18-59515-rge-rd-260-rural-westlock-county-west-air-estates

