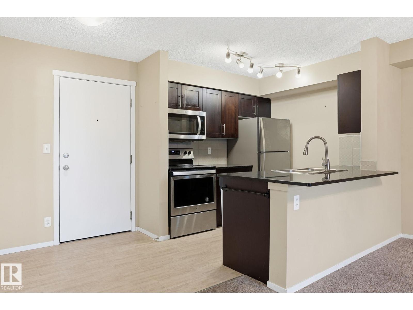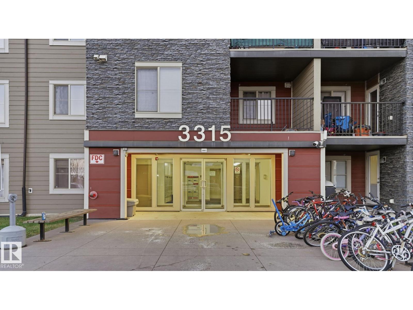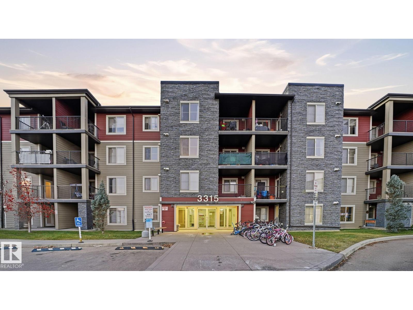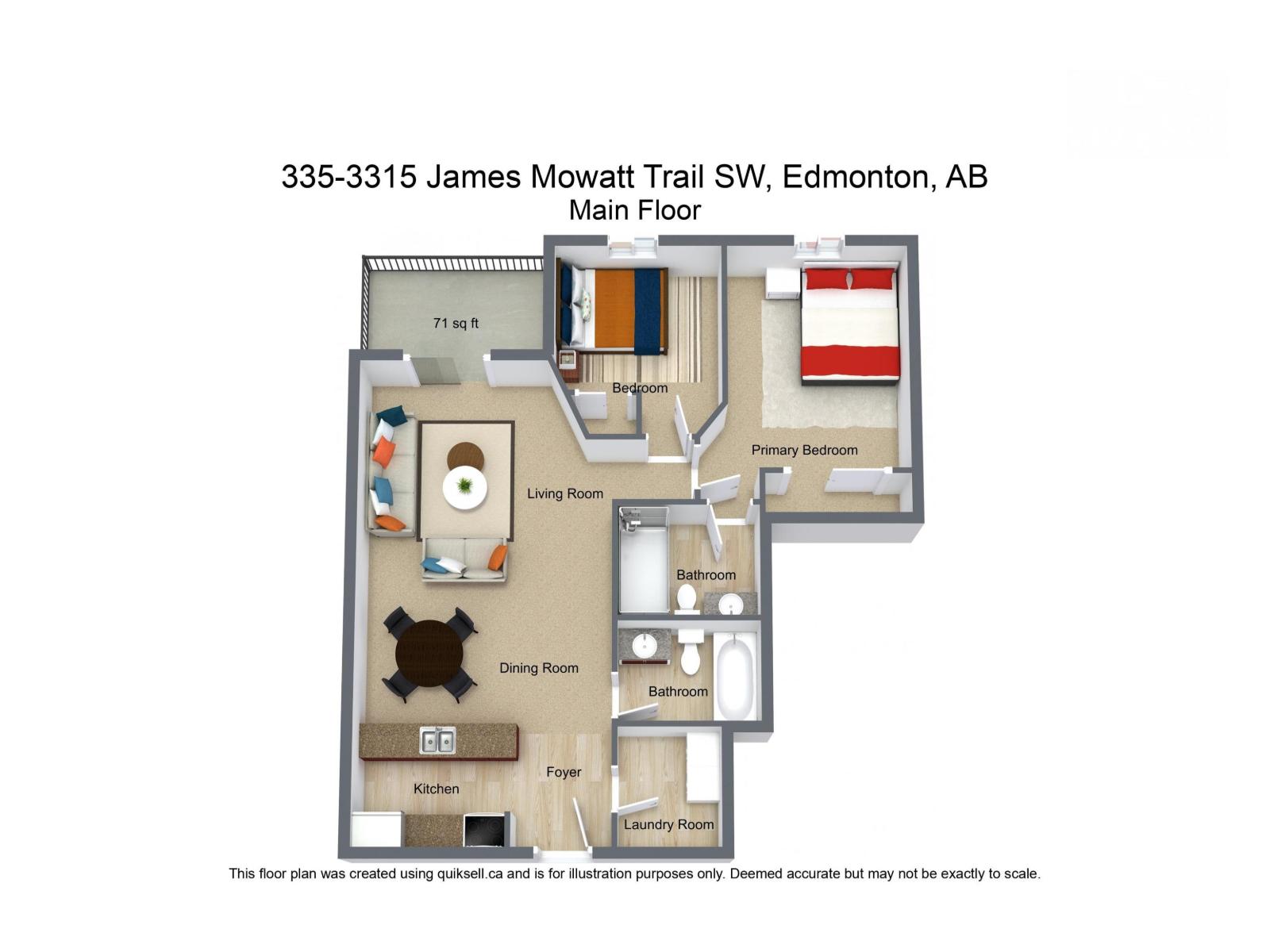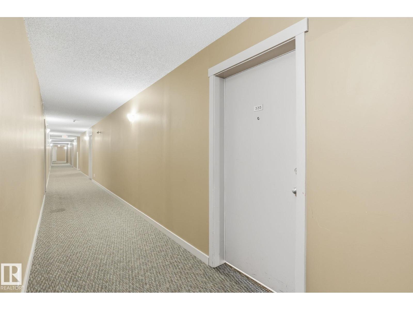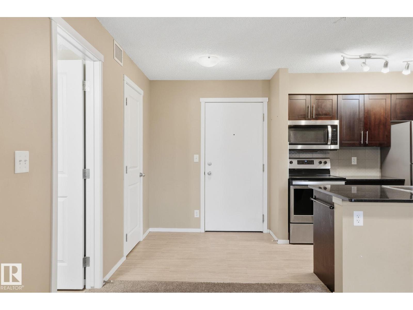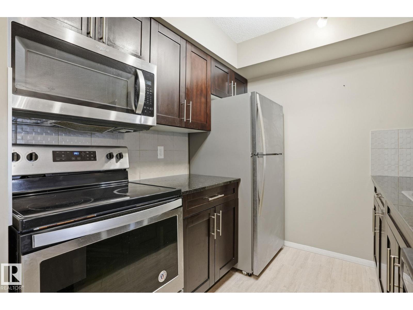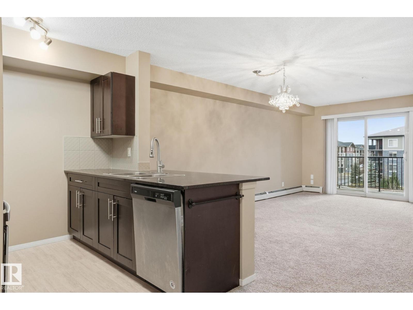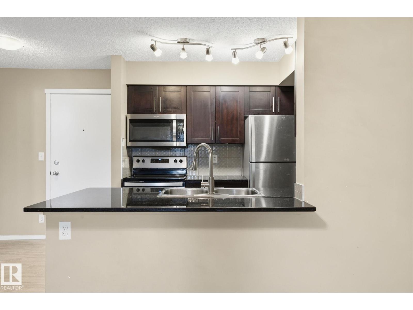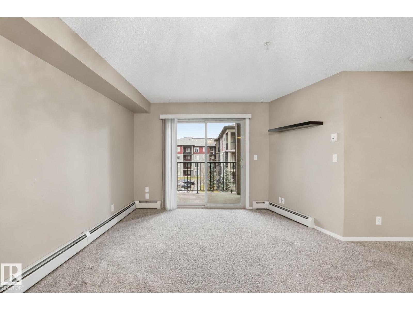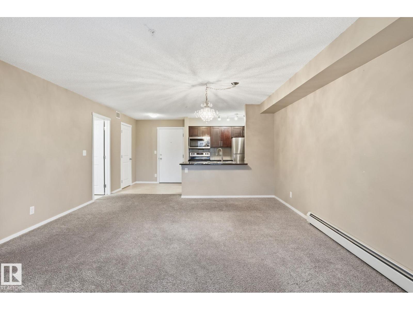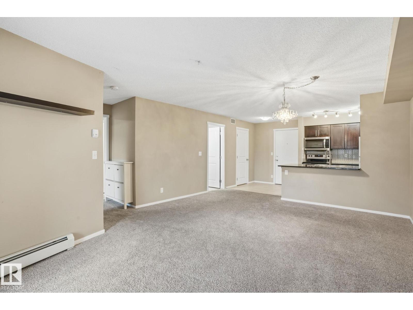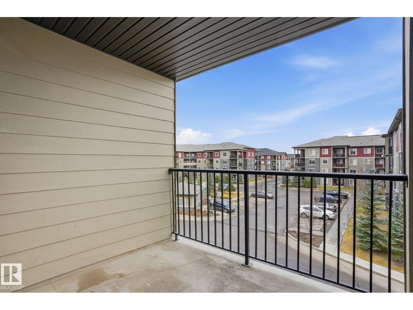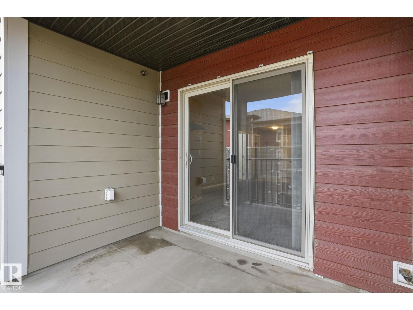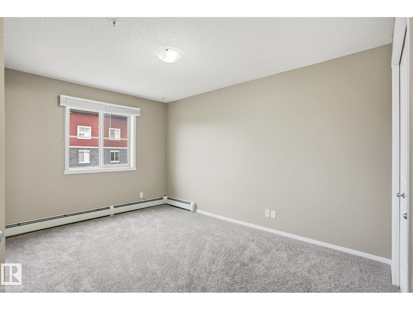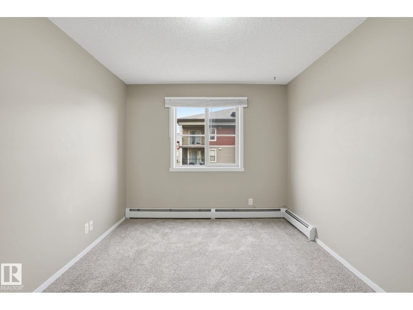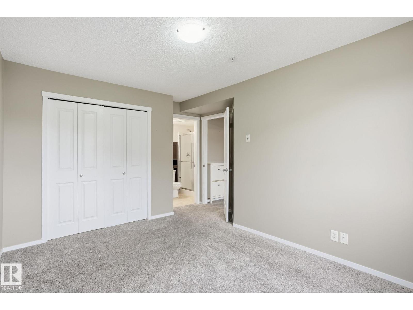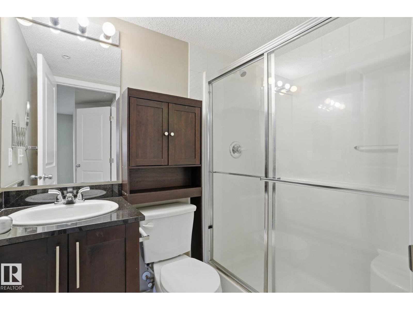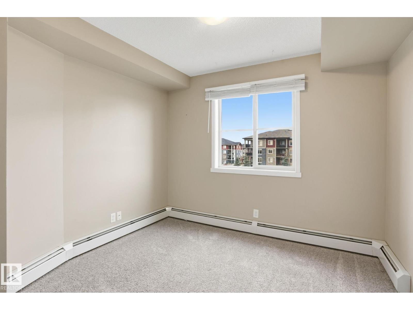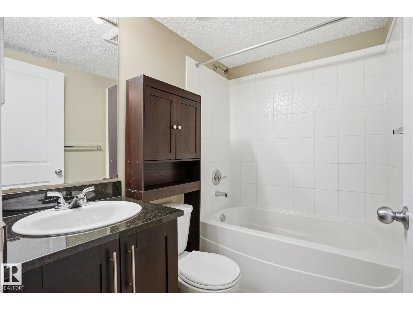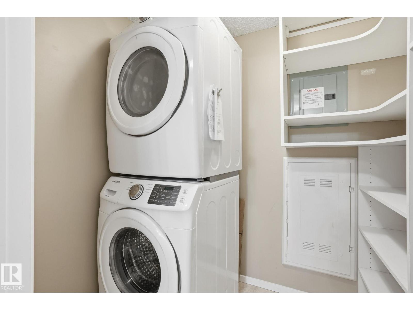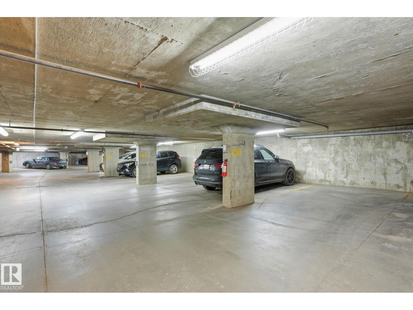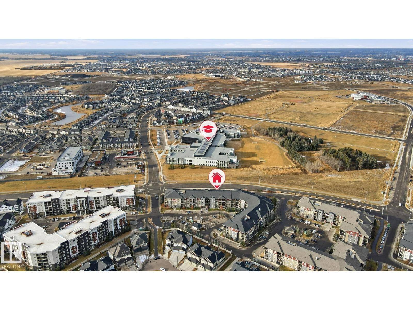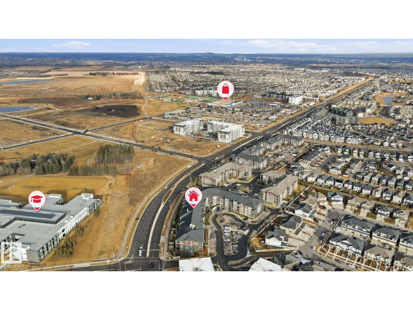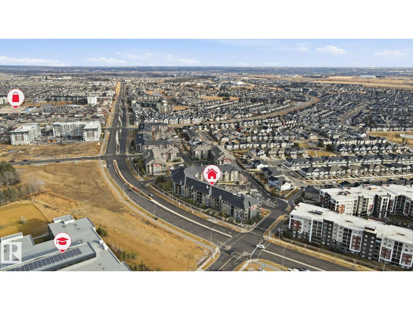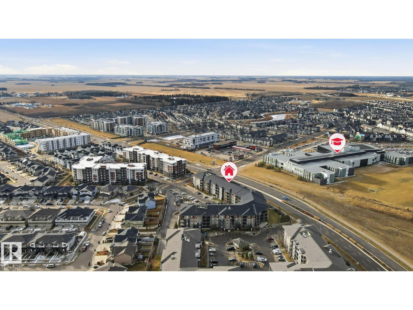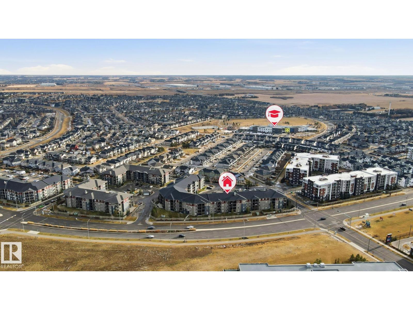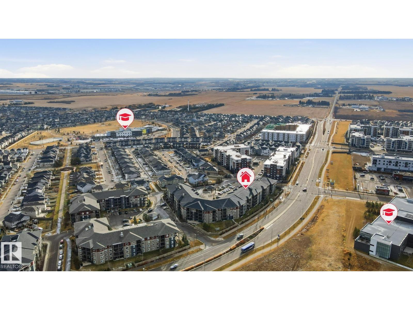#335 3315 James Mowatt Tr Sw Edmonton, Alberta T6W 3L9
$189,900Maintenance, Exterior Maintenance, Heat, Insurance, Common Area Maintenance, Other, See Remarks, Property Management, Water
$389.50 Monthly
Maintenance, Exterior Maintenance, Heat, Insurance, Common Area Maintenance, Other, See Remarks, Property Management, Water
$389.50 MonthlyWELCOME to this 2-bedroom, 2-Bathroom condo, located in the Family Friendly community of ALLARD. CONVENIENCE IS KEY---> This home is RIGHT-ACROSS-THE-STREET from Dr. Anne Henderson High School, allowing kids to walk to school. Less than 2 minutes away are more shops, restaurants, and Grocery stores, not to mention the Airport is less than 15 minutes away. This Open Floor Plan unit has notable upgrades such as as: GRANITE COUNTERS THROUGHOUT; the Laundry Room has be upgraded by CALIFORNIA CLOSETS for additional storage. The Covered balcony can be used year round and the suite was also upgraded to include ROUGH-IN for AIR CONDITIONING. Enjoy Heated UNDERGROUND PARKING (Titled) to keep your car warm in the cold winter months. This is the best price for a 2-Bedroom 2-Bathroom with underground parking in the entire complex, get it before it's gone! (id:63013)
Property Details
| MLS® Number | E4466269 |
| Property Type | Single Family |
| Neigbourhood | Allard |
| Amenities Near By | Airport, Schools, Shopping |
| Features | No Animal Home, No Smoking Home |
| Parking Space Total | 1 |
| Structure | Deck |
Building
| Bathroom Total | 2 |
| Bedrooms Total | 2 |
| Appliances | Dishwasher, Dryer, Microwave Range Hood Combo, Refrigerator, Stove, Washer, Window Coverings |
| Basement Type | None |
| Constructed Date | 2016 |
| Heating Type | Baseboard Heaters |
| Size Interior | 769 Ft2 |
| Type | Apartment |
Parking
| Underground |
Land
| Acreage | No |
| Land Amenities | Airport, Schools, Shopping |
Rooms
| Level | Type | Length | Width | Dimensions |
|---|---|---|---|---|
| Main Level | Living Room | 3.63 m | 5.59 m | 3.63 m x 5.59 m |
| Main Level | Dining Room | 2.07 m | 4.46 m | 2.07 m x 4.46 m |
| Main Level | Kitchen | 2.38 m | 4.46 m | 2.38 m x 4.46 m |
| Main Level | Primary Bedroom | 4.42 m | 3.53 m | 4.42 m x 3.53 m |
| Main Level | Bedroom 2 | 3.41 m | 3.09 m | 3.41 m x 3.09 m |
| Main Level | Laundry Room | Measurements not available |
https://www.realtor.ca/real-estate/29121689/335-3315-james-mowatt-tr-sw-edmonton-allard

