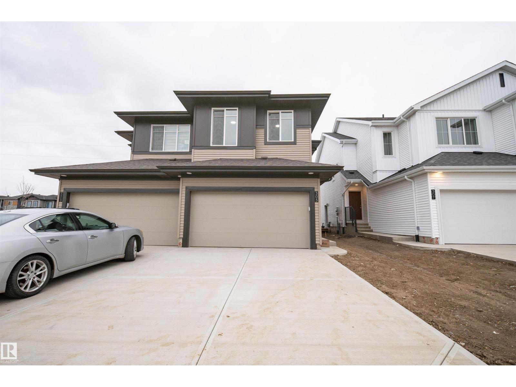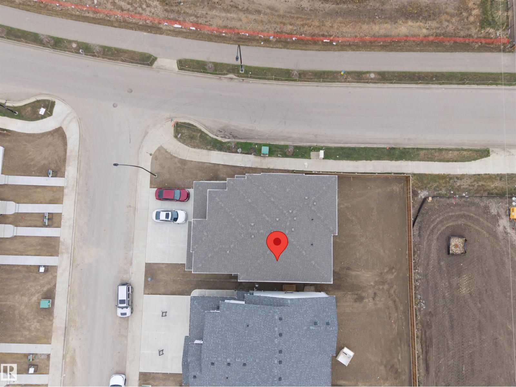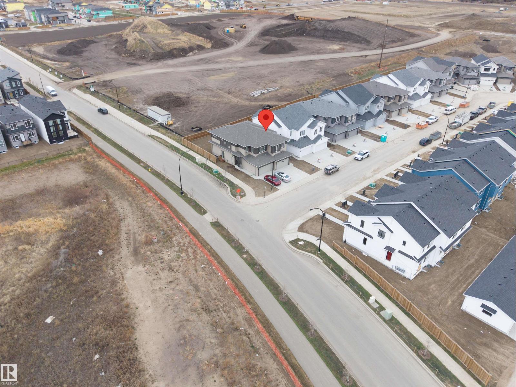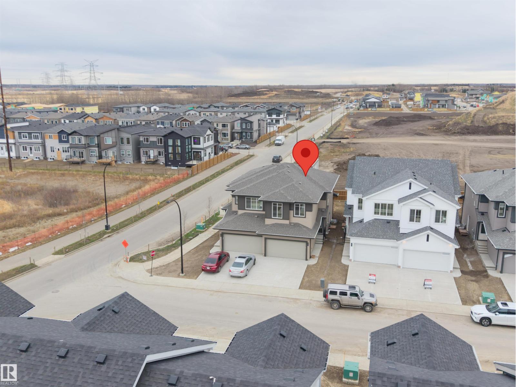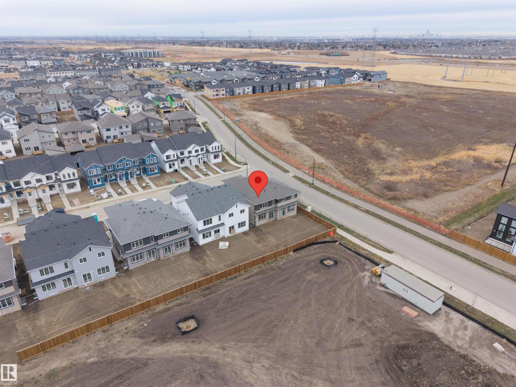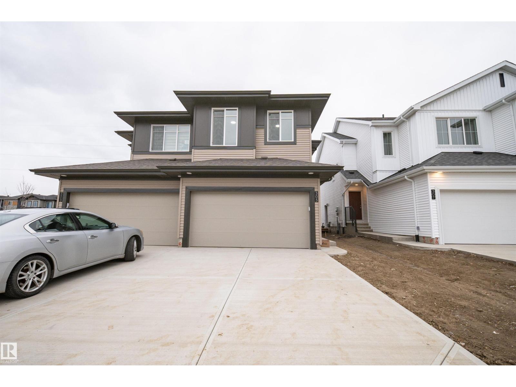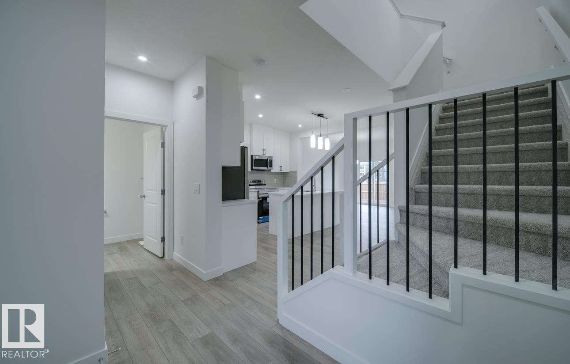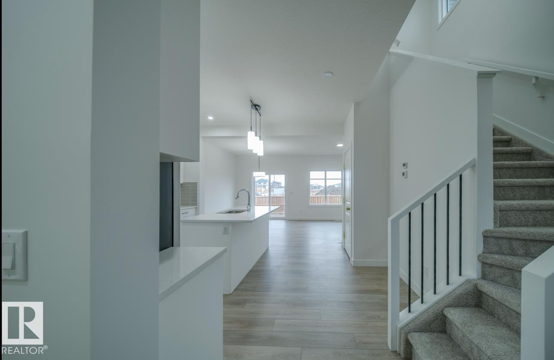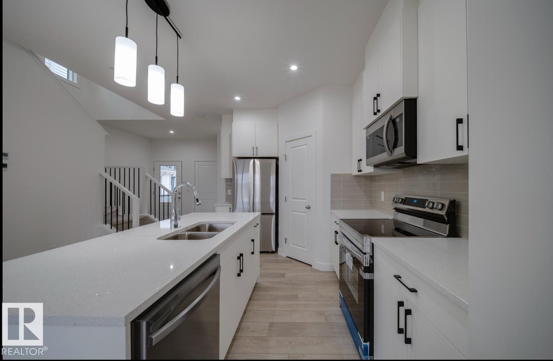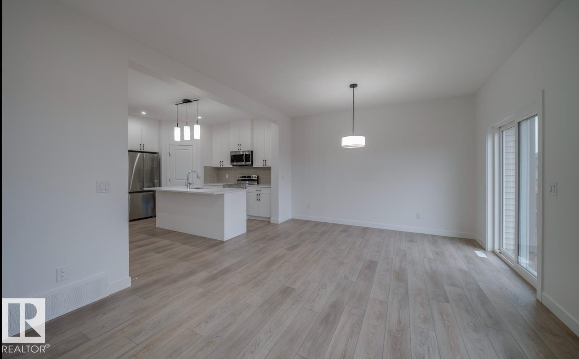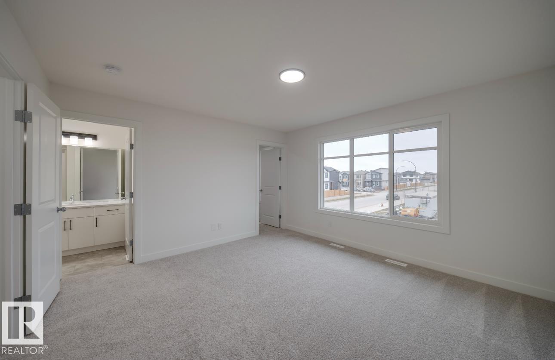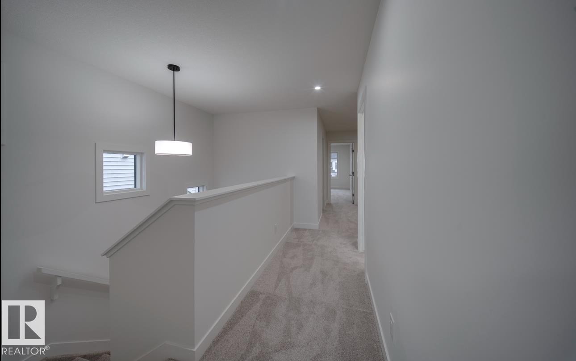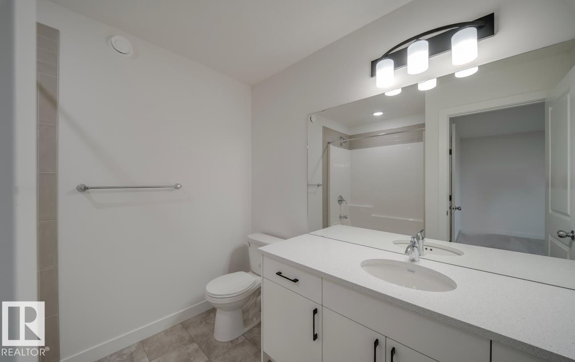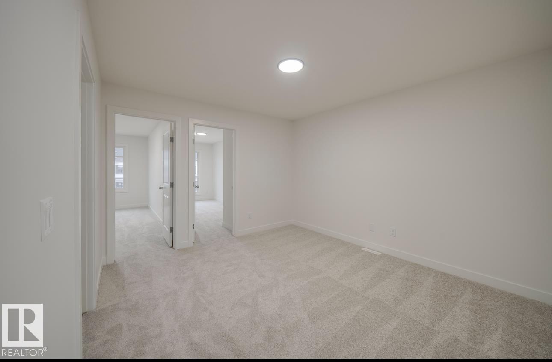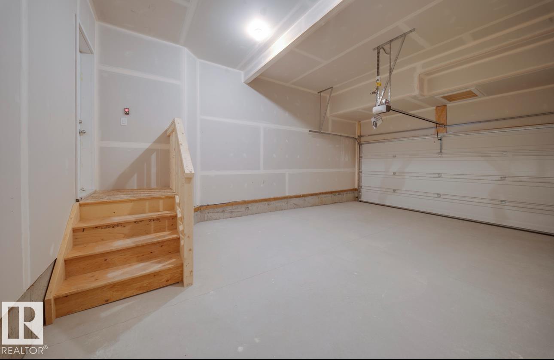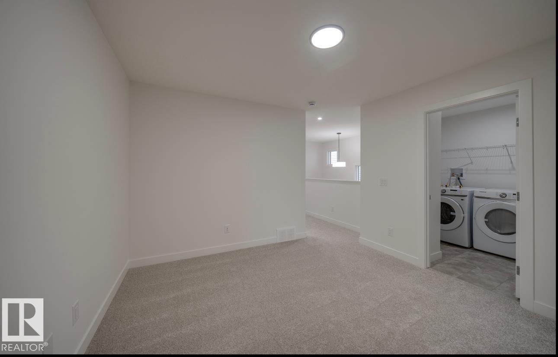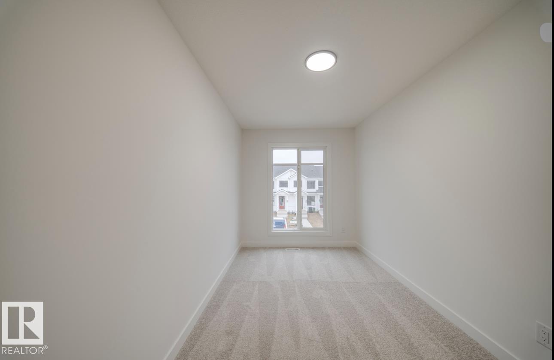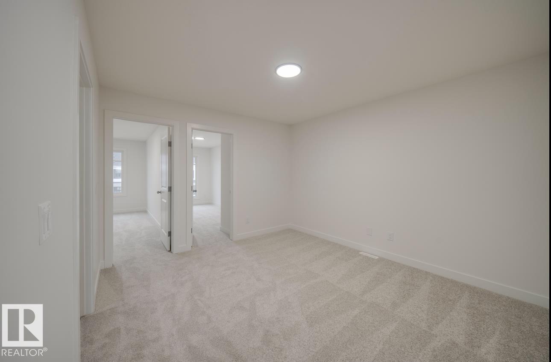3 Bedroom
3 Bathroom
1,551 ft2
Forced Air
$543,900
Welcome to this beautifully finished 3 bedroom, 2.5 bathroom home in the desirable community of Alces. Sitting on a spacious corner lot, this property offers extra yard space, great natural light, and added privacy. The functional layout includes two family/living areas — one on the main floor and another upstairs, giving your family the perfect separation of space for relaxing, entertaining, or working from home. The bright kitchen comes with all appliances included, plenty of cabinetry, and easy flow into the dining area. You’ll also love the convenient walk-in laundry room on the main floor. This home features a side entrance, offering potential for future development or added flexibility.Upstairs, the primary bedroom is spacious and comfortable, accompanied by two additional bedrooms and a full bathroom — ideal for families of all sizes. Located just minutes from schools, parks, ponds, walking trails, shopping, transit, and all major amenities, this home brings incredible value in a fast-growing area. (id:63013)
Property Details
|
MLS® Number
|
E4465703 |
|
Property Type
|
Single Family |
|
Neigbourhood
|
Alces |
|
Amenities Near By
|
Playground, Schools, Shopping |
|
Features
|
Corner Site, See Remarks |
Building
|
Bathroom Total
|
3 |
|
Bedrooms Total
|
3 |
|
Appliances
|
Dishwasher, Dryer, Microwave Range Hood Combo, Refrigerator, Stove, Washer |
|
Basement Development
|
Unfinished |
|
Basement Type
|
Full (unfinished) |
|
Constructed Date
|
2025 |
|
Construction Style Attachment
|
Semi-detached |
|
Half Bath Total
|
1 |
|
Heating Type
|
Forced Air |
|
Stories Total
|
2 |
|
Size Interior
|
1,551 Ft2 |
|
Type
|
Duplex |
Parking
Land
|
Acreage
|
No |
|
Land Amenities
|
Playground, Schools, Shopping |
Rooms
| Level |
Type |
Length |
Width |
Dimensions |
|
Main Level |
Living Room |
3.51 m |
3.9 m |
3.51 m x 3.9 m |
|
Main Level |
Dining Room |
2.31 m |
3.9 m |
2.31 m x 3.9 m |
|
Main Level |
Kitchen |
4.52 m |
4.16 m |
4.52 m x 4.16 m |
|
Upper Level |
Primary Bedroom |
4.1 m |
4 m |
4.1 m x 4 m |
|
Upper Level |
Bedroom 2 |
2.43 m |
4.68 m |
2.43 m x 4.68 m |
|
Upper Level |
Bedroom 3 |
2.33 m |
4.98 m |
2.33 m x 4.98 m |
|
Upper Level |
Bonus Room |
3.46 m |
3.63 m |
3.46 m x 3.63 m |
https://www.realtor.ca/real-estate/29102977/305-26st-sw-edmonton-alces

