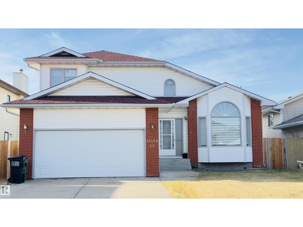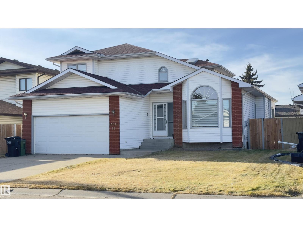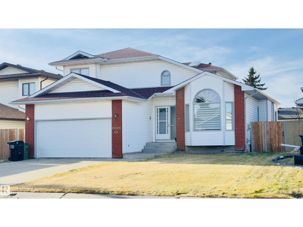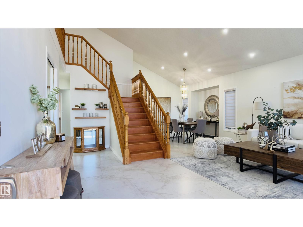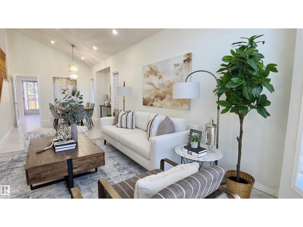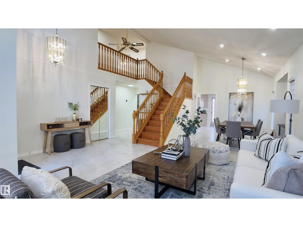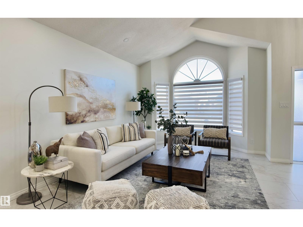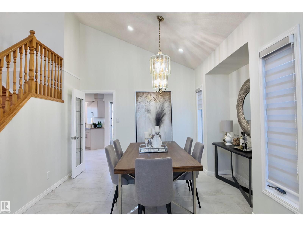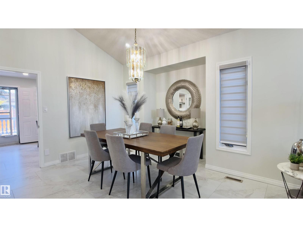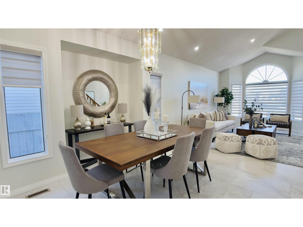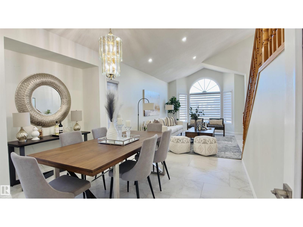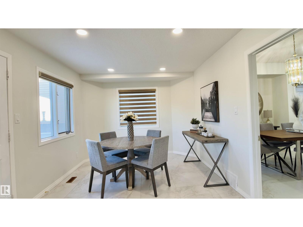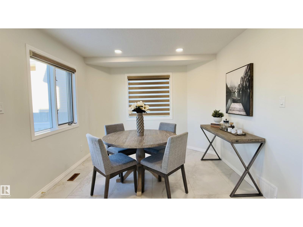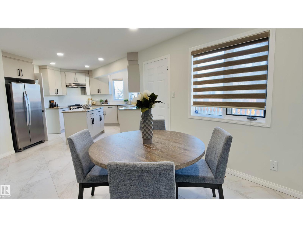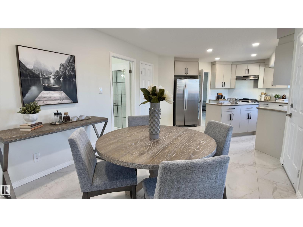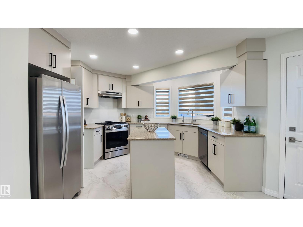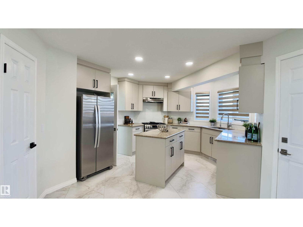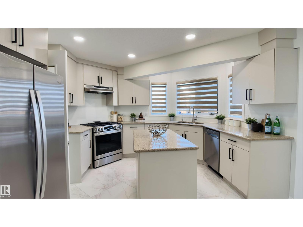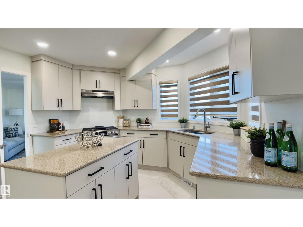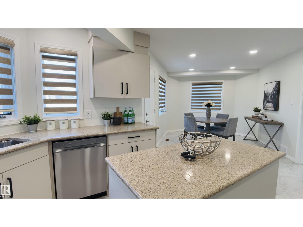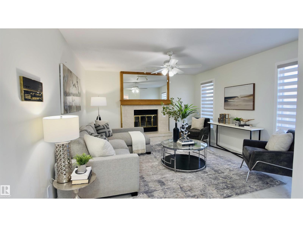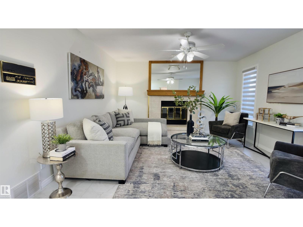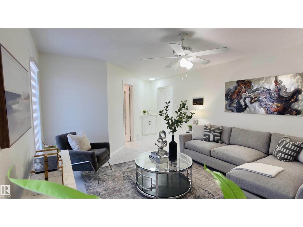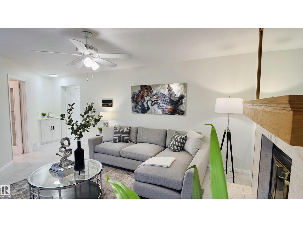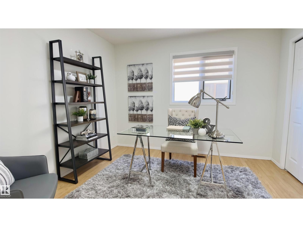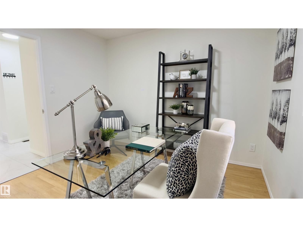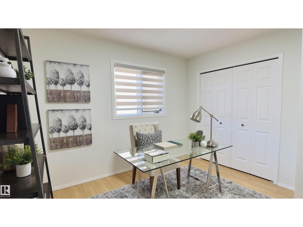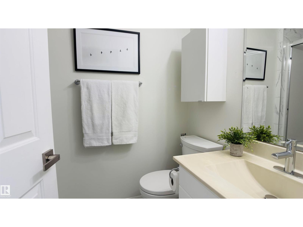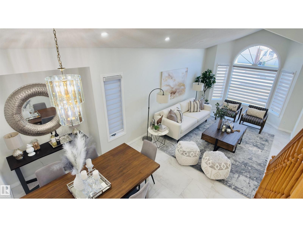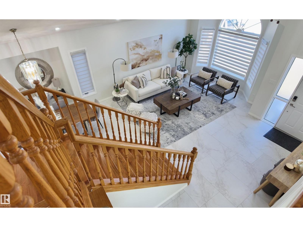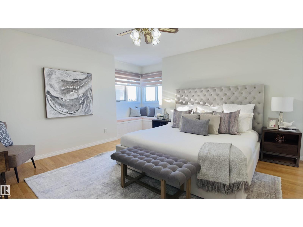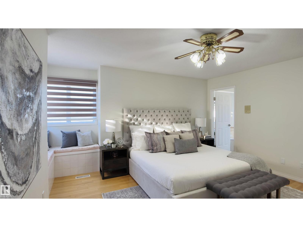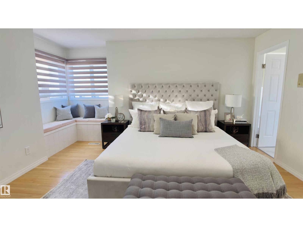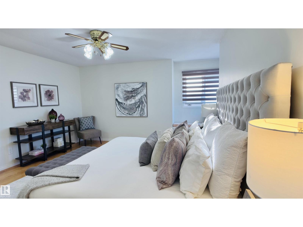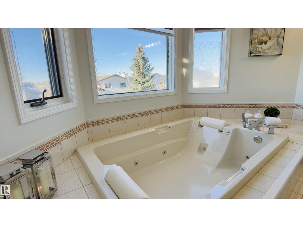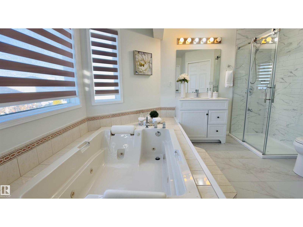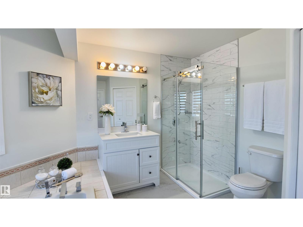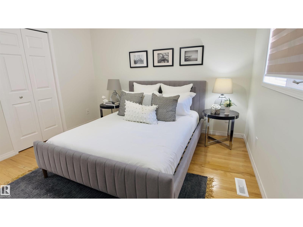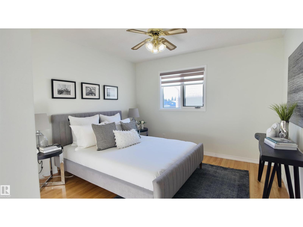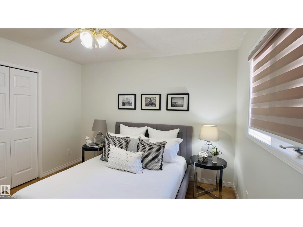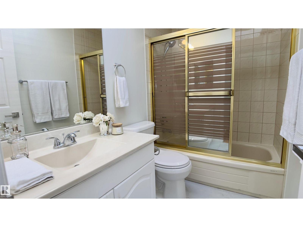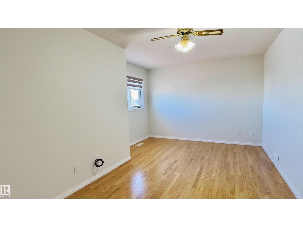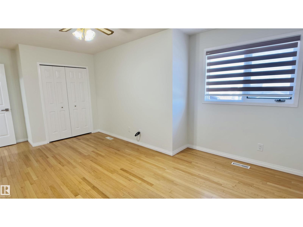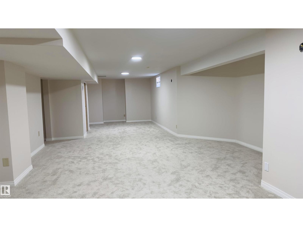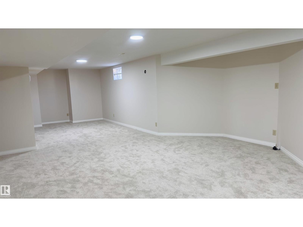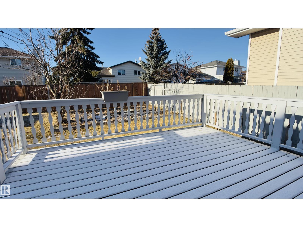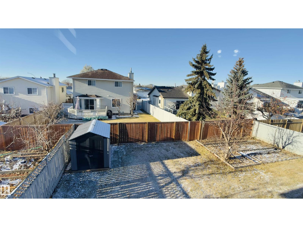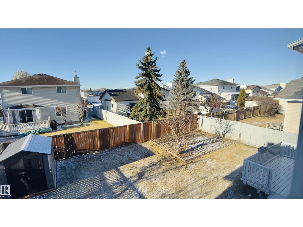5 Bedroom
4 Bathroom
2,324 ft2
Central Air Conditioning
Forced Air
$569,900
Experience luxury living in the prestigious Ozerna community! This impeccably renovated 2,325 sq. ft. home offers exceptional value steps from scenic lakes and top-rated schools. 2024 updates ensure peace of mind with new shingles, A/C, and a hot water tank. The sun-drenched interior impresses with soaring vaulted ceilings, brand-new flooring, and a versatile layout featuring two distinct living spaces and two dining areas, including a formal dining room. The modern kitchen dazzles with fresh cabinetry and stainless steel appliances, flowing into a sunny breakfast nook. Ideal for multigenerational living, the main floor includes a bedroom and a full bath. Upstairs, the massive primary suite boasts a spa-like ensuite. The fully finished basement is refreshed with plush new carpet, offering a sprawling rec room and a sparkling new washroom. Complete with a double garage and a new back shed, this turnkey gem ensures quick access to the Anthony Henday. (id:63013)
Property Details
|
MLS® Number
|
E4466279 |
|
Property Type
|
Single Family |
|
Neigbourhood
|
Ozerna |
|
Features
|
Cul-de-sac, No Back Lane |
|
Structure
|
Deck |
Building
|
Bathroom Total
|
4 |
|
Bedrooms Total
|
5 |
|
Appliances
|
Dishwasher, Dryer, Freezer, Garage Door Opener Remote(s), Garage Door Opener, Hood Fan, Refrigerator, Storage Shed, Gas Stove(s), Washer |
|
Basement Development
|
Finished |
|
Basement Type
|
Full (finished) |
|
Constructed Date
|
1988 |
|
Construction Style Attachment
|
Detached |
|
Cooling Type
|
Central Air Conditioning |
|
Heating Type
|
Forced Air |
|
Stories Total
|
2 |
|
Size Interior
|
2,324 Ft2 |
|
Type
|
House |
Parking
Land
|
Acreage
|
No |
|
Fence Type
|
Fence |
|
Size Irregular
|
552.42 |
|
Size Total
|
552.42 M2 |
|
Size Total Text
|
552.42 M2 |
Rooms
| Level |
Type |
Length |
Width |
Dimensions |
|
Basement |
Bedroom 5 |
17.5 m |
13.9 m |
17.5 m x 13.9 m |
|
Basement |
Laundry Room |
17.8 m |
14.1 m |
17.8 m x 14.1 m |
|
Basement |
Recreation Room |
38.7 m |
25.7 m |
38.7 m x 25.7 m |
|
Basement |
Utility Room |
|
|
Measurements not available |
|
Main Level |
Living Room |
11.1 m |
19 m |
11.1 m x 19 m |
|
Main Level |
Dining Room |
12.7 m |
10.4 m |
12.7 m x 10.4 m |
|
Main Level |
Kitchen |
|
|
Measurements not available |
|
Main Level |
Family Room |
21.8 m |
13.3 m |
21.8 m x 13.3 m |
|
Main Level |
Bedroom 2 |
10.6 m |
10.1 m |
10.6 m x 10.1 m |
|
Main Level |
Breakfast |
|
|
Measurements not available |
|
Upper Level |
Primary Bedroom |
15.4 m |
15.2 m |
15.4 m x 15.2 m |
|
Upper Level |
Bedroom 3 |
13 m |
11.3 m |
13 m x 11.3 m |
|
Upper Level |
Bedroom 4 |
19 m |
11.3 m |
19 m x 11.3 m |
https://www.realtor.ca/real-estate/29122010/15508-69-st-nw-edmonton-ozerna

