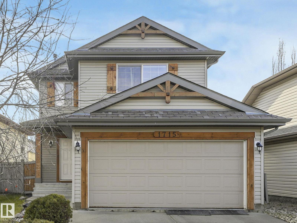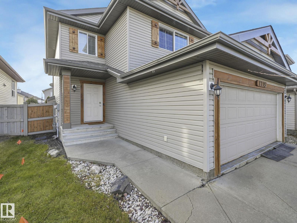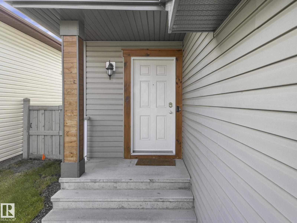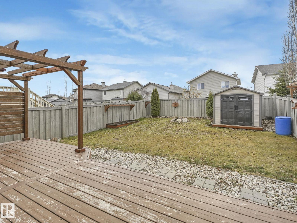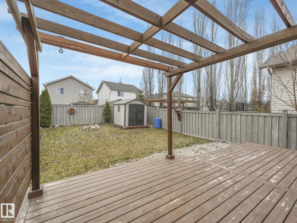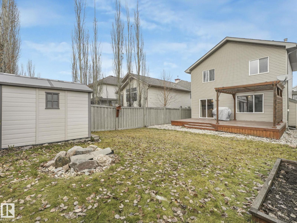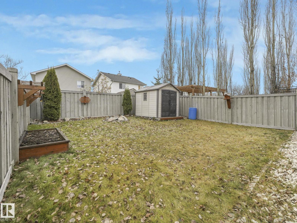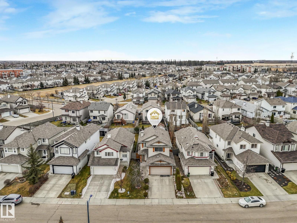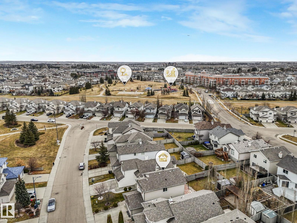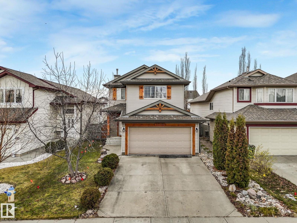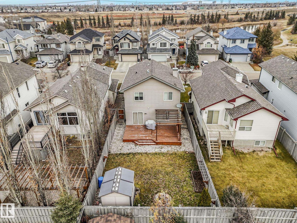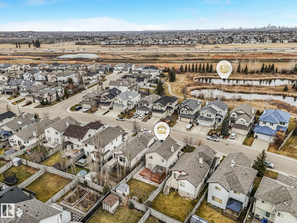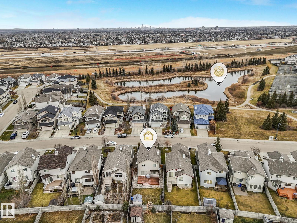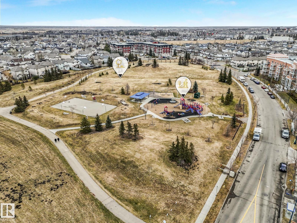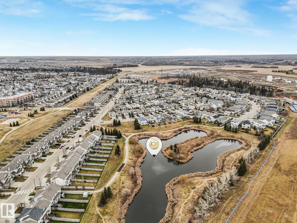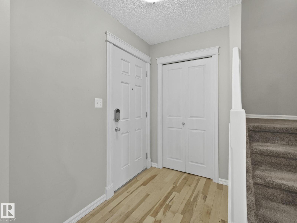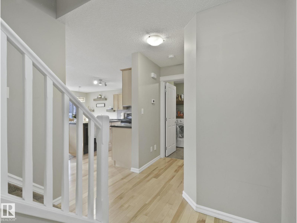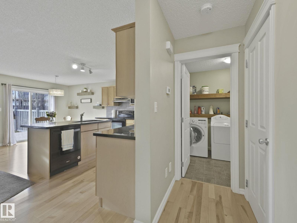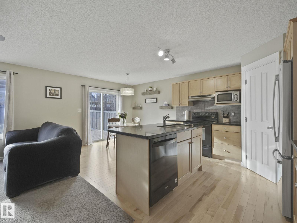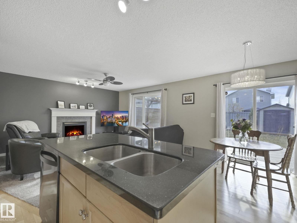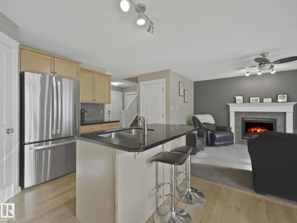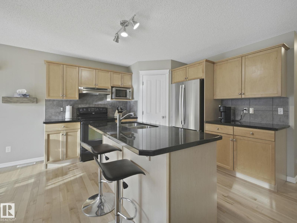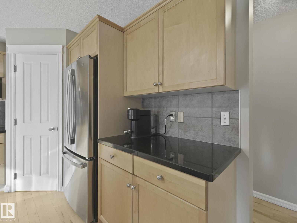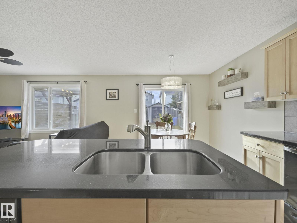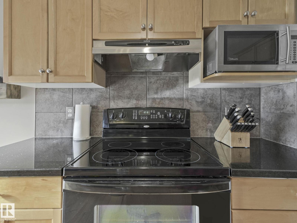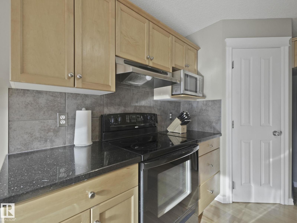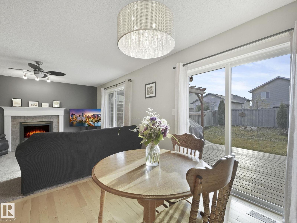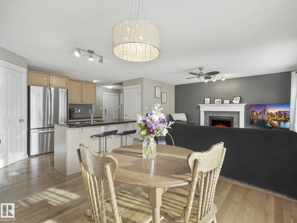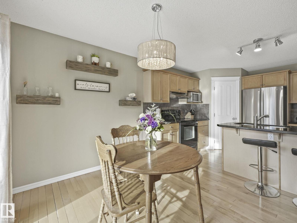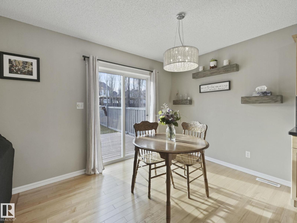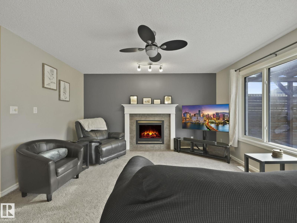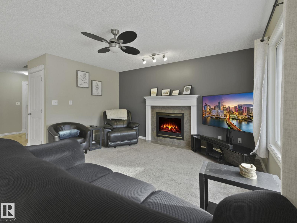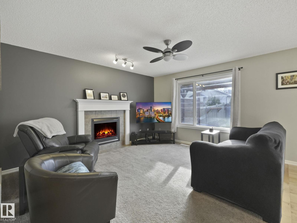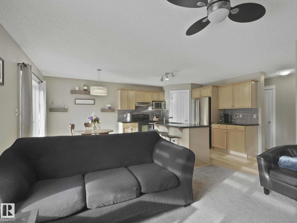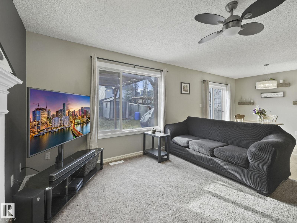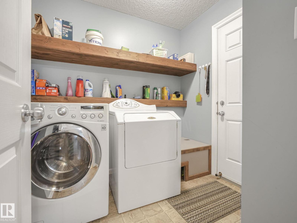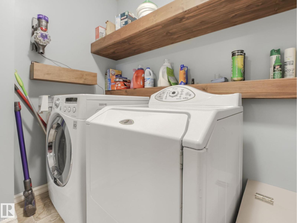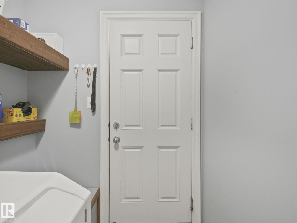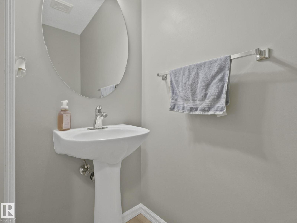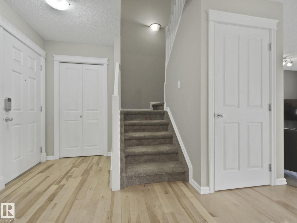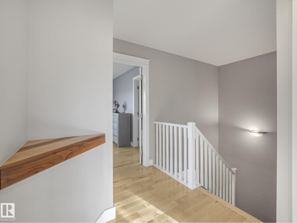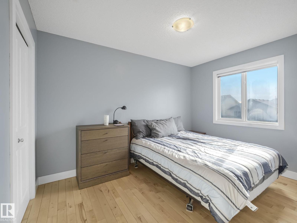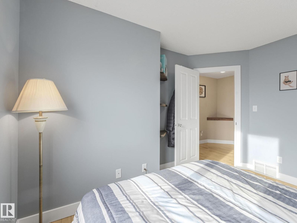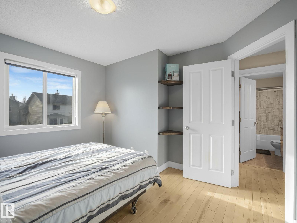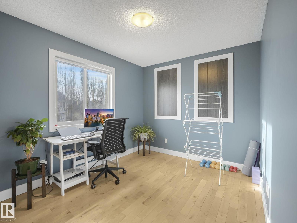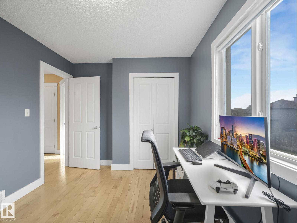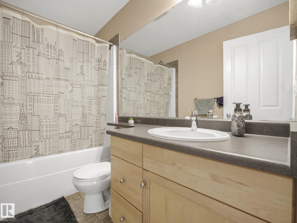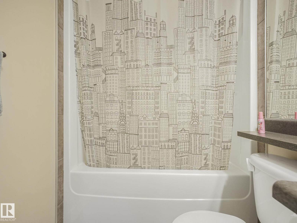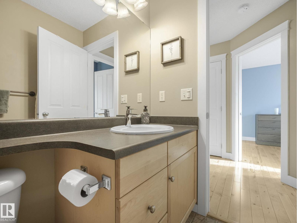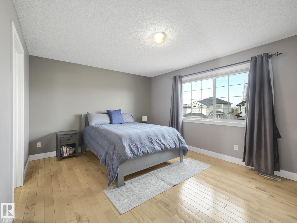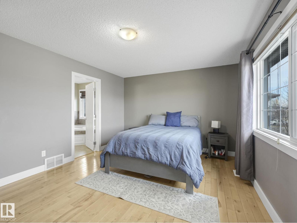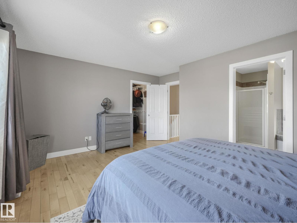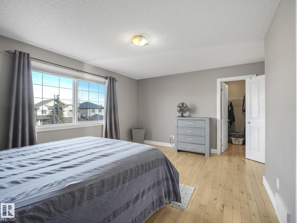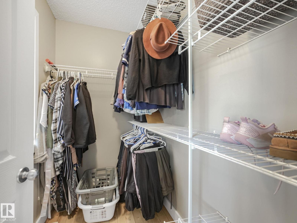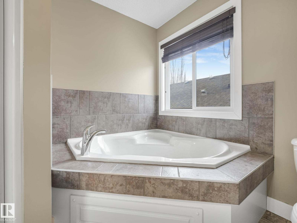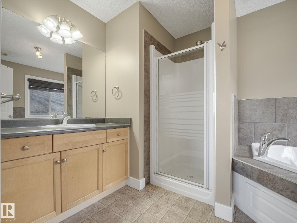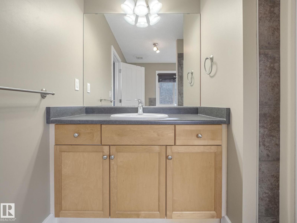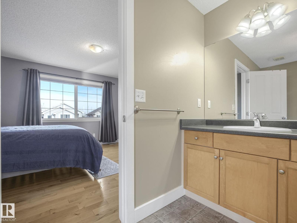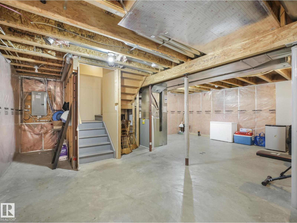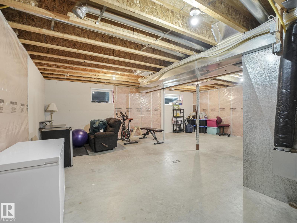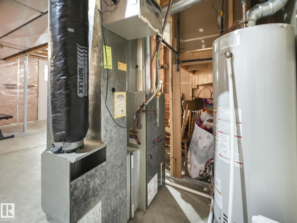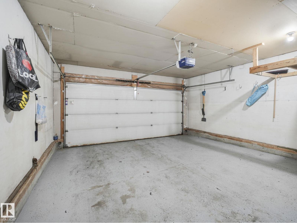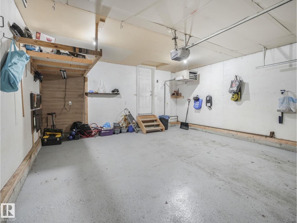3 Bedroom
3 Bathroom
1,452 ft2
Fireplace
Central Air Conditioning
Forced Air
$495,000
Shades of Canmore right in South Edmonton! This gorgeous family home on a quiet street in Macewan, features nearly 1,500 Sq ft, 3 bedrooms, 2.5 bathrooms, a HEATED & insulated garage, with A/C! Walk up to the home and notice the accented wood trim & finishings to make it feel like you're in a mountain town! Walk in and notice charm that this home has as soon as you walk in. Move in and take note of the main floor and the convenient half bathroom tucked nicely away from the kitchen and living room. Moving into the kitchen you'll see some updated appliances and tasteful black granite countertops and real wood kitchen cabinets. The living room is cozy and inviting by the fire for evening movie nights just in time for Christmas movies! Look out back to the yard and see the finished deck/patio with a large detached shed for storage and so much room for activities! Walk upstairs and you'll find 3 bedrooms and 2 full bathrooms. The primary bedroom is huge & has a large walk in closet + a huge ensuite! Come see!! (id:63013)
Property Details
|
MLS® Number
|
E4466369 |
|
Property Type
|
Single Family |
|
Neigbourhood
|
Macewan |
|
Amenities Near By
|
Airport, Golf Course, Playground, Schools, Shopping, Ski Hill |
|
Features
|
No Smoking Home |
|
Structure
|
Deck |
Building
|
Bathroom Total
|
3 |
|
Bedrooms Total
|
3 |
|
Amenities
|
Vinyl Windows |
|
Appliances
|
Dishwasher, Dryer, Refrigerator, Stove, Washer |
|
Basement Development
|
Unfinished |
|
Basement Type
|
Full (unfinished) |
|
Constructed Date
|
2005 |
|
Construction Style Attachment
|
Detached |
|
Cooling Type
|
Central Air Conditioning |
|
Fire Protection
|
Smoke Detectors |
|
Fireplace Fuel
|
Gas |
|
Fireplace Present
|
Yes |
|
Fireplace Type
|
Unknown |
|
Half Bath Total
|
1 |
|
Heating Type
|
Forced Air |
|
Stories Total
|
2 |
|
Size Interior
|
1,452 Ft2 |
|
Type
|
House |
Parking
|
Attached Garage
|
|
|
Heated Garage
|
|
Land
|
Acreage
|
No |
|
Fence Type
|
Fence |
|
Land Amenities
|
Airport, Golf Course, Playground, Schools, Shopping, Ski Hill |
|
Size Irregular
|
375.51 |
|
Size Total
|
375.51 M2 |
|
Size Total Text
|
375.51 M2 |
|
Surface Water
|
Ponds |
Rooms
| Level |
Type |
Length |
Width |
Dimensions |
|
Main Level |
Living Room |
4.3 m |
3.63 m |
4.3 m x 3.63 m |
|
Main Level |
Dining Room |
2.4 m |
3.37 m |
2.4 m x 3.37 m |
|
Main Level |
Kitchen |
3.34 m |
3.37 m |
3.34 m x 3.37 m |
|
Main Level |
Laundry Room |
2.35 m |
2.17 m |
2.35 m x 2.17 m |
|
Upper Level |
Primary Bedroom |
4.12 m |
4.87 m |
4.12 m x 4.87 m |
|
Upper Level |
Bedroom 2 |
2.75 m |
3.73 m |
2.75 m x 3.73 m |
|
Upper Level |
Bedroom 3 |
3.6 m |
3.18 m |
3.6 m x 3.18 m |
https://www.realtor.ca/real-estate/29125030/1715-melrose-cr-sw-edmonton-macewan


