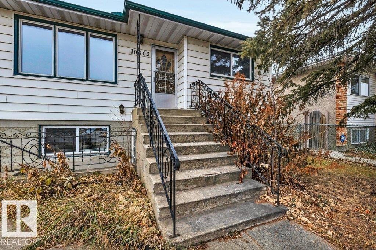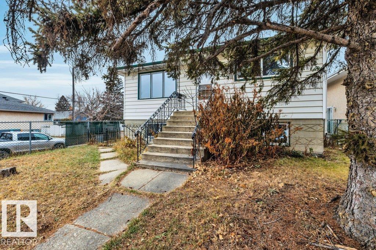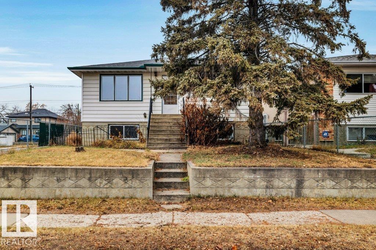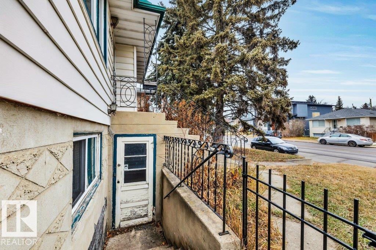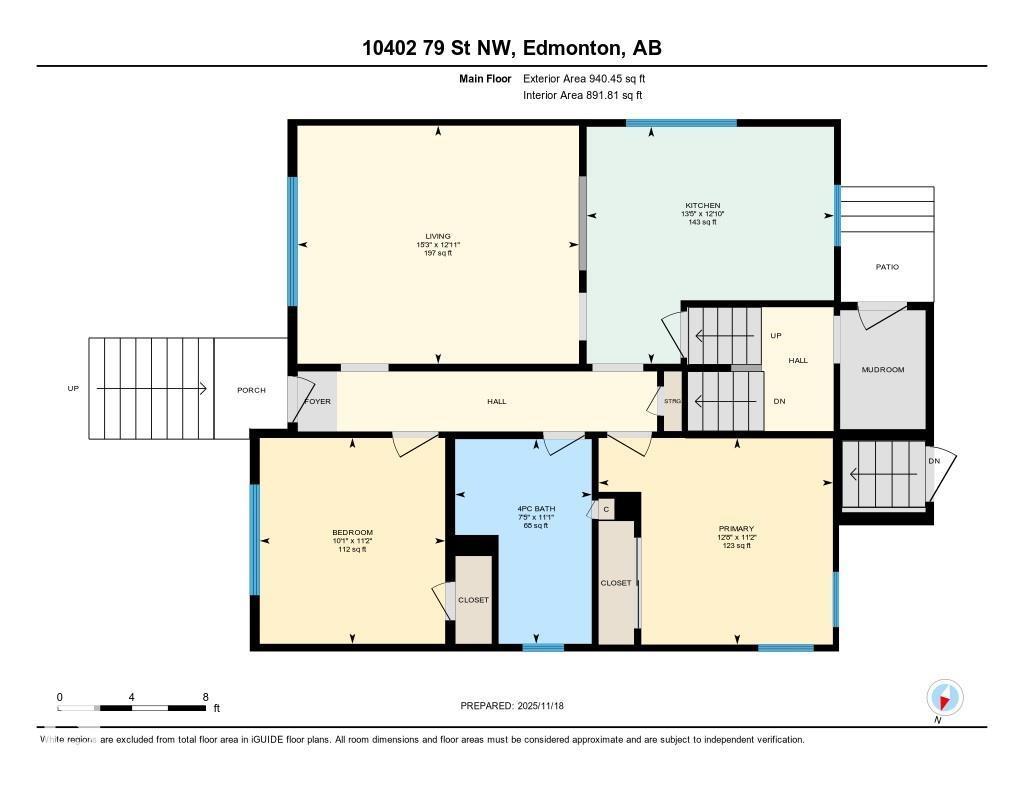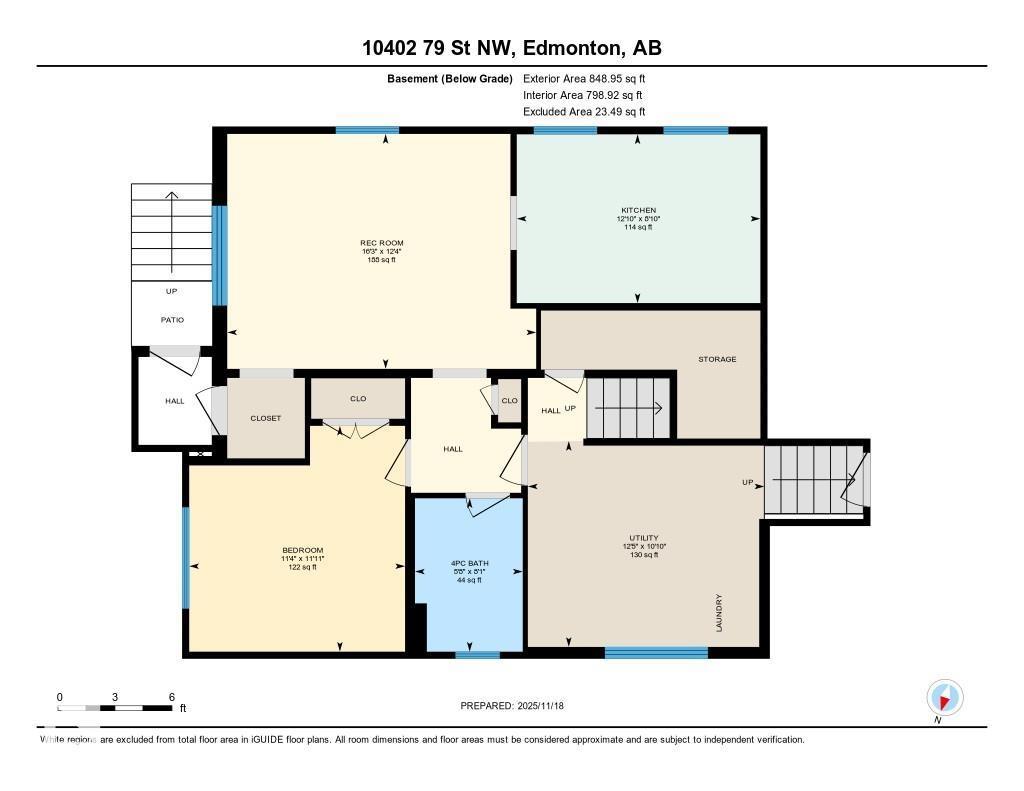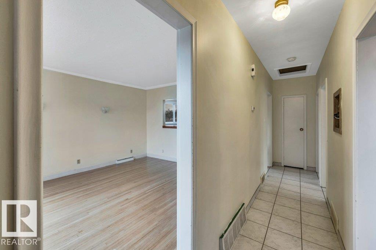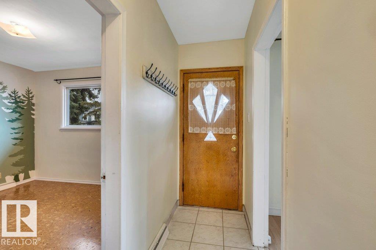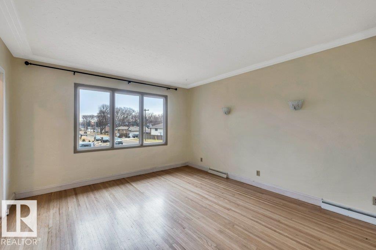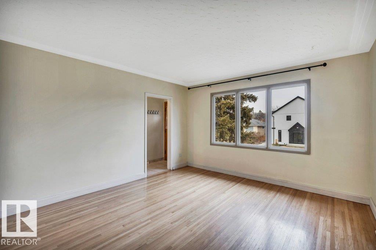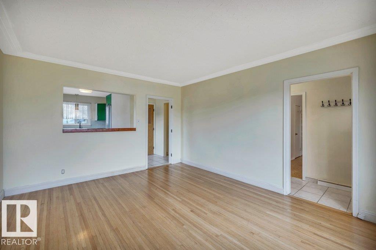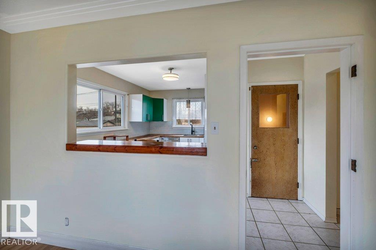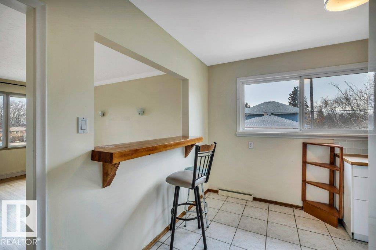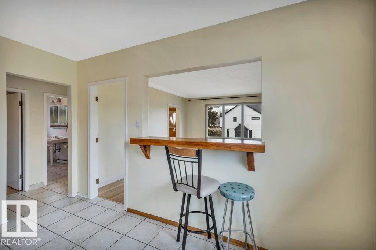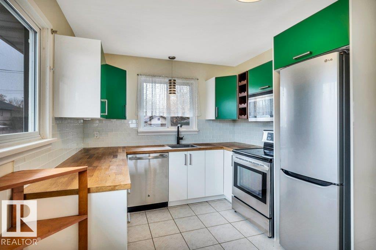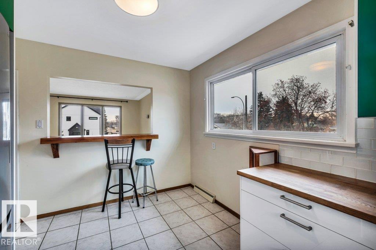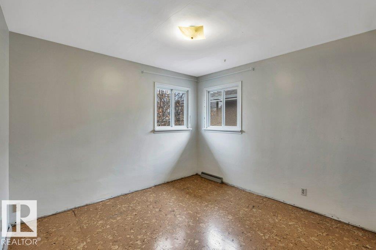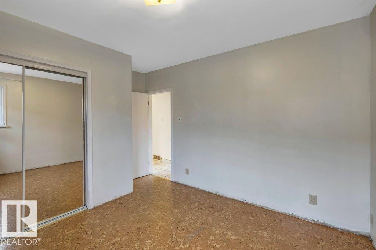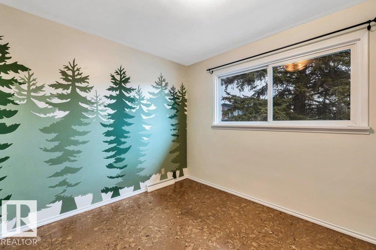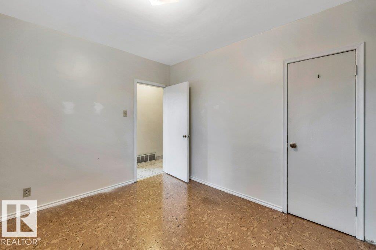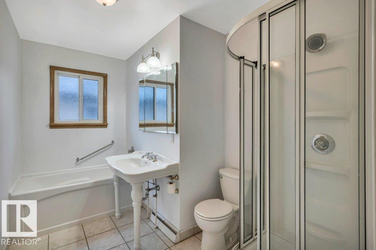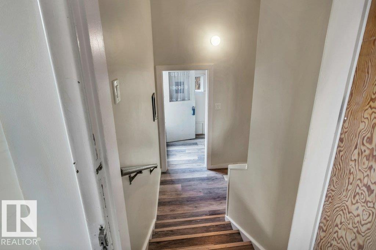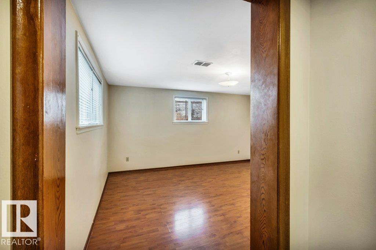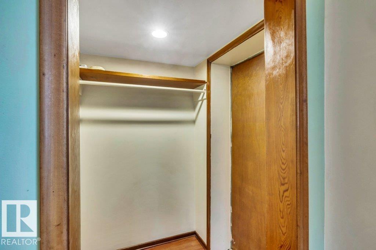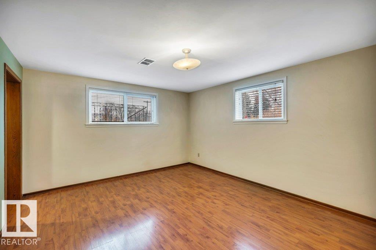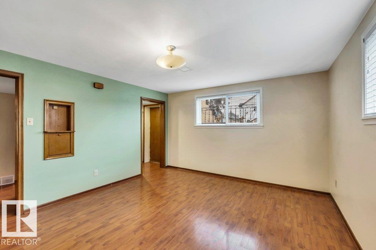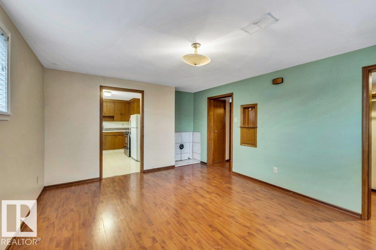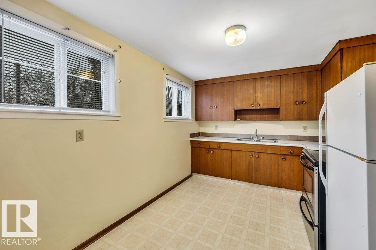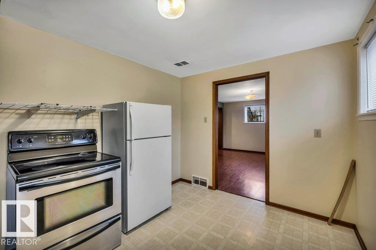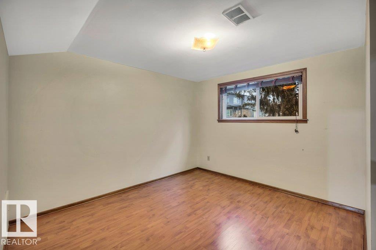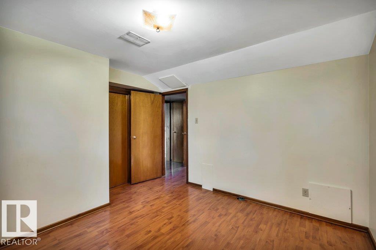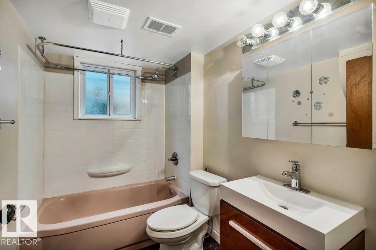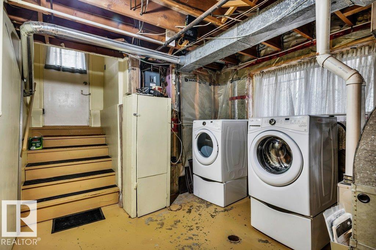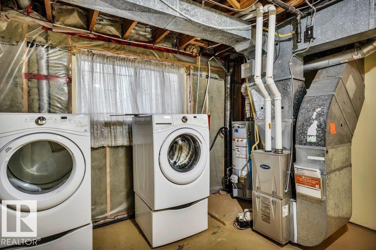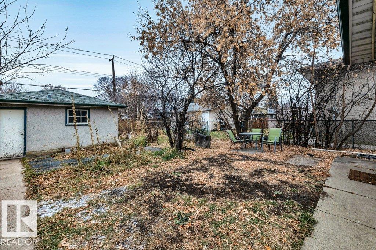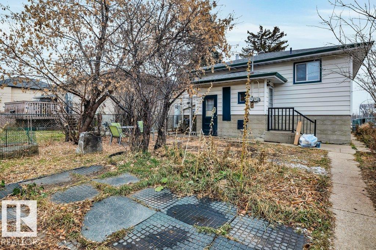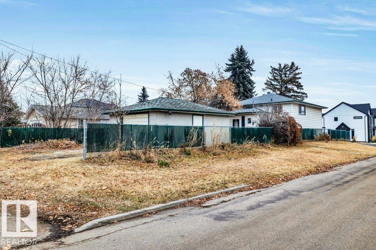3 Bedroom
2 Bathroom
940 ft2
Raised Bungalow
Forced Air
$363,000
Prime Forest Heights location for this multi use corner lot. It offers multiple separate entrances to both levels, 2 kitchens, 2 living spaces, new roof and other updates over the years include windows, flooring, paint, kitchen, bathroom and furnace. The main level provides 940sqft including 2 bedrooms, 4pc bathroom, living space,, kitchen and back entry mudroom. The basement comes with a separate entrance to its own 1-bedroom self contained space, common utility area and laundry plus storage also is located on the lower level. Highly sought after area, across the street from a bus stop, walking distance to schools and just minutes from downtown. (id:63013)
Property Details
|
MLS® Number
|
E4466286 |
|
Property Type
|
Single Family |
|
Neigbourhood
|
Forest Heights (Edmonton) |
|
Amenities Near By
|
Golf Course, Public Transit, Schools |
|
Features
|
Corner Site, Flat Site, Lane |
Building
|
Bathroom Total
|
2 |
|
Bedrooms Total
|
3 |
|
Amenities
|
Vinyl Windows |
|
Appliances
|
Dryer, Microwave, Washer, Refrigerator, Two Stoves |
|
Architectural Style
|
Raised Bungalow |
|
Basement Development
|
Finished |
|
Basement Type
|
Full (finished) |
|
Constructed Date
|
1958 |
|
Construction Style Attachment
|
Detached |
|
Heating Type
|
Forced Air |
|
Stories Total
|
1 |
|
Size Interior
|
940 Ft2 |
|
Type
|
House |
Parking
Land
|
Acreage
|
No |
|
Fence Type
|
Fence |
|
Land Amenities
|
Golf Course, Public Transit, Schools |
|
Size Irregular
|
490.08 |
|
Size Total
|
490.08 M2 |
|
Size Total Text
|
490.08 M2 |
Rooms
| Level |
Type |
Length |
Width |
Dimensions |
|
Basement |
Bedroom 3 |
3.6 m |
3.5 m |
3.6 m x 3.5 m |
|
Basement |
Second Kitchen |
2.7 m |
3.9 m |
2.7 m x 3.9 m |
|
Basement |
Utility Room |
3.3 m |
3.8 m |
3.3 m x 3.8 m |
|
Main Level |
Living Room |
3.9 m |
4.6 m |
3.9 m x 4.6 m |
|
Main Level |
Kitchen |
3.9 m |
4.6 m |
3.9 m x 4.6 m |
|
Main Level |
Primary Bedroom |
3.4 m |
3.9 m |
3.4 m x 3.9 m |
|
Main Level |
Bedroom 2 |
3.4 m |
3 m |
3.4 m x 3 m |
https://www.realtor.ca/real-estate/29122183/10402-79-st-nw-edmonton-forest-heights-edmonton

