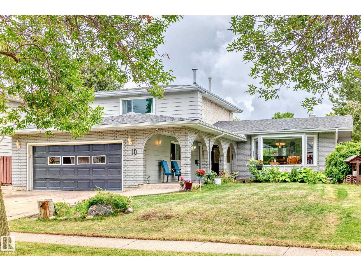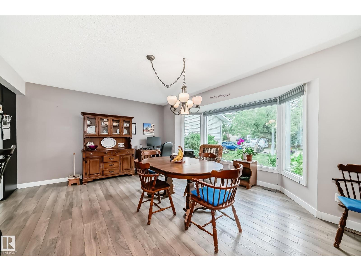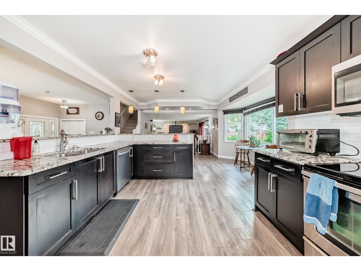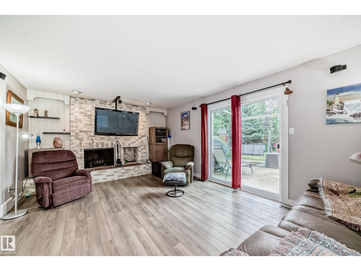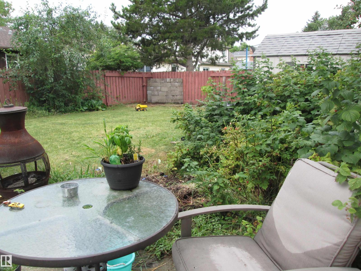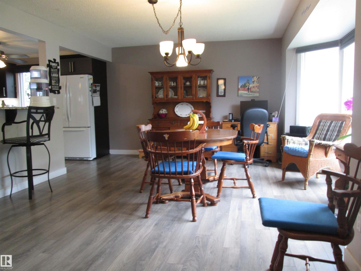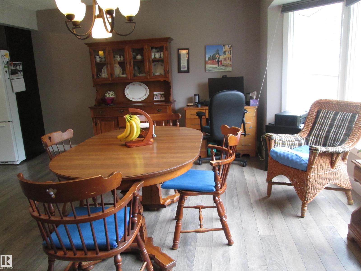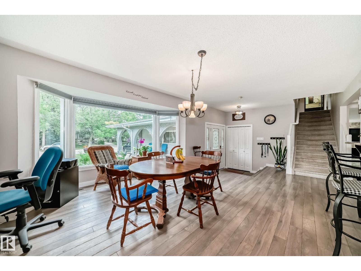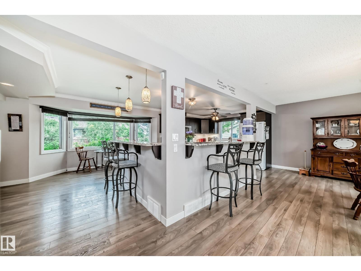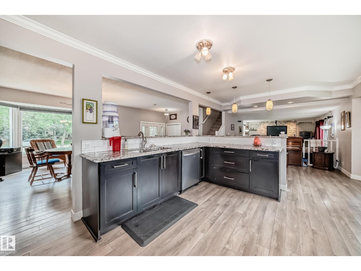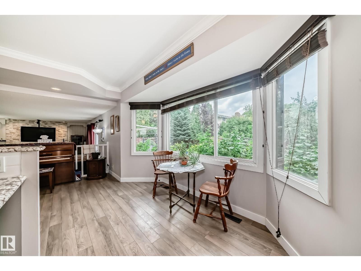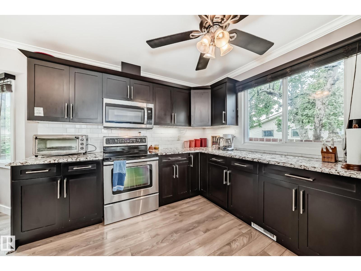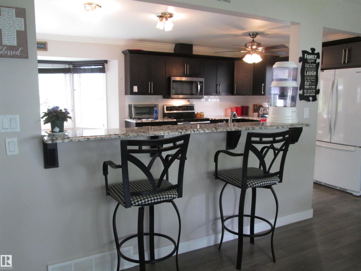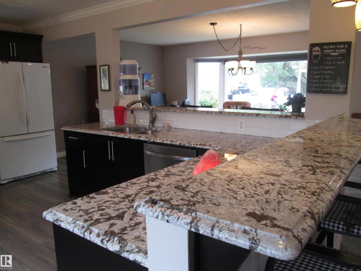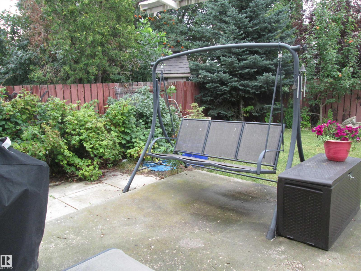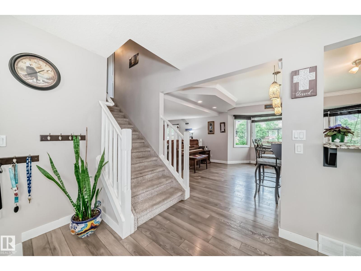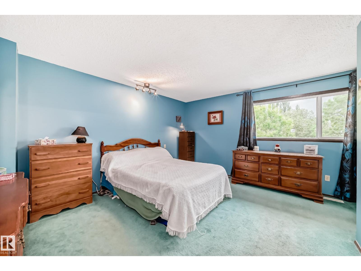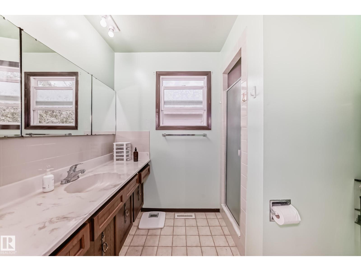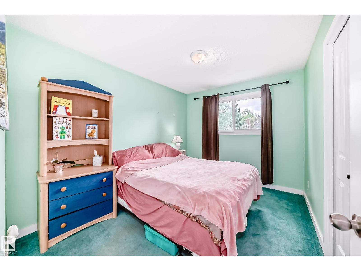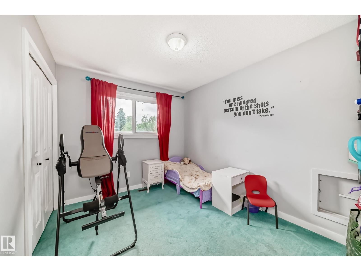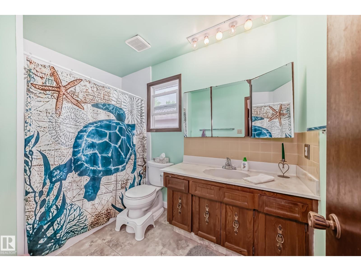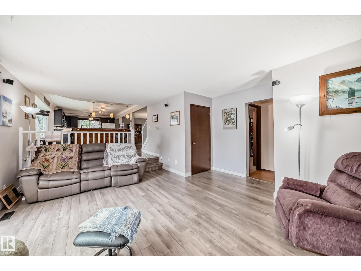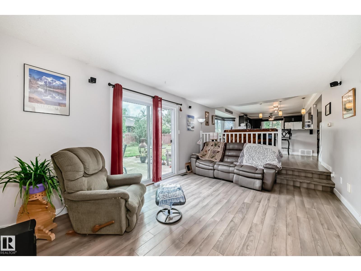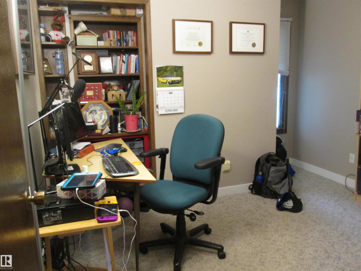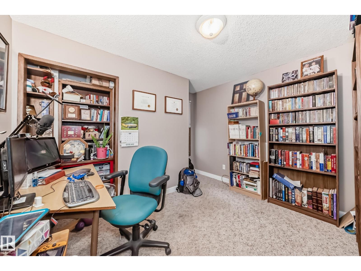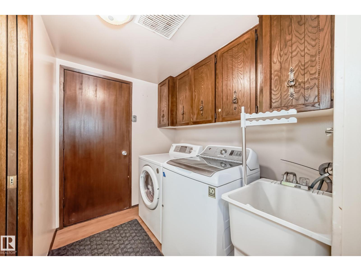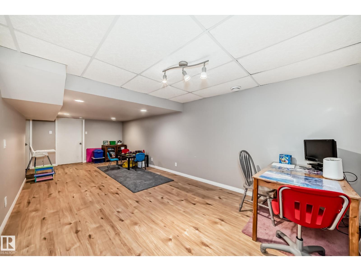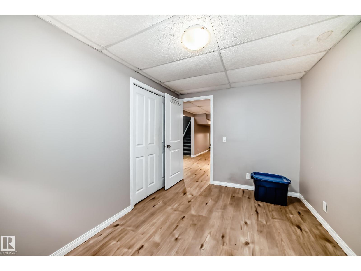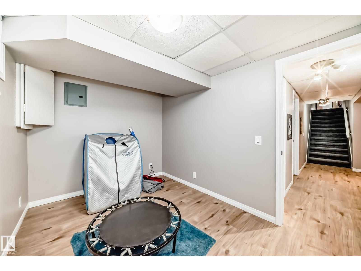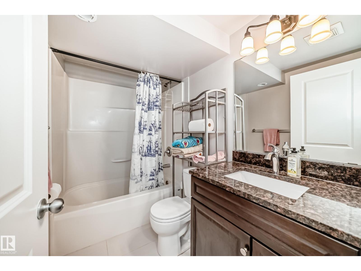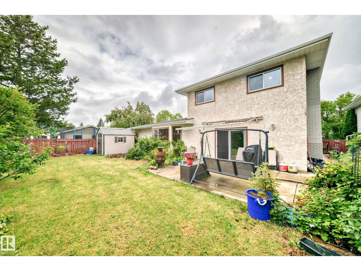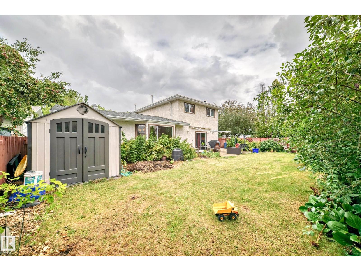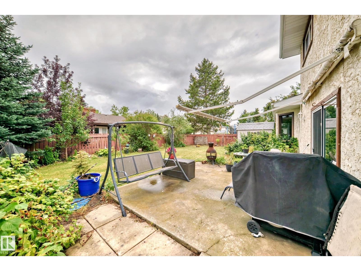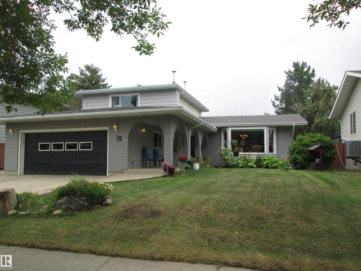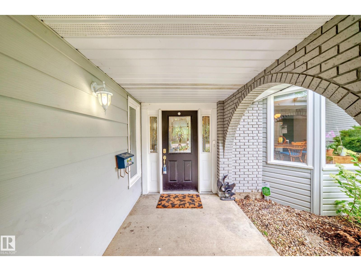5 Bedroom
4 Bathroom
1,905 ft2
Forced Air
$565,000
Looking for home for your large family? Here it is .. An upgraded kitchen with tons of cupboards, beautiful granite counters ... fit for a chef' Plus a family & friend sized dining area. A spacious 5 bedrooms home with an office on the main floor, Plus a rec room/play room in basement. Well kept 2 storey home in a wonderful family friendly neighbourhood. South facing back yard, on a good sized lot in a quiet neighbourhood. Living room with brick fireplace for those cozy evenings and access to back yard for BBQ nights. Plenty of storage, plus a Cedar closet and cold storage room. (id:63013)
Property Details
|
MLS® Number
|
E4452001 |
|
Property Type
|
Single Family |
|
Neigbourhood
|
Akinsdale |
|
Amenities Near By
|
Playground, Public Transit, Schools, Shopping |
Building
|
Bathroom Total
|
4 |
|
Bedrooms Total
|
5 |
|
Appliances
|
Dishwasher, Dryer, Microwave Range Hood Combo, Refrigerator, Stove, Washer |
|
Basement Development
|
Finished |
|
Basement Type
|
Full (finished) |
|
Constructed Date
|
1977 |
|
Construction Style Attachment
|
Detached |
|
Half Bath Total
|
1 |
|
Heating Type
|
Forced Air |
|
Size Interior
|
1,905 Ft2 |
|
Type
|
House |
Parking
Land
|
Acreage
|
No |
|
Fence Type
|
Fence |
|
Land Amenities
|
Playground, Public Transit, Schools, Shopping |
Rooms
| Level |
Type |
Length |
Width |
Dimensions |
|
Basement |
Bedroom 4 |
3.61 m |
2.47 m |
3.61 m x 2.47 m |
|
Basement |
Bedroom 5 |
3.7 m |
2.65 m |
3.7 m x 2.65 m |
|
Basement |
Recreation Room |
7.58 m |
3.33 m |
7.58 m x 3.33 m |
|
Basement |
Cold Room |
2.57 m |
3.33 m |
2.57 m x 3.33 m |
|
Basement |
Storage |
1.84 m |
1.77 m |
1.84 m x 1.77 m |
|
Lower Level |
Living Room |
|
|
Measurements not available |
|
Lower Level |
Den |
3.46 m |
2.64 m |
3.46 m x 2.64 m |
|
Main Level |
Dining Room |
5.19 m |
3.45 m |
5.19 m x 3.45 m |
|
Main Level |
Kitchen |
5.42 m |
3.5 m |
5.42 m x 3.5 m |
|
Upper Level |
Primary Bedroom |
3.66 m |
4.48 m |
3.66 m x 4.48 m |
|
Upper Level |
Bedroom 2 |
3.49 m |
2.78 m |
3.49 m x 2.78 m |
|
Upper Level |
Bedroom 3 |
3.49 m |
2.7 m |
3.49 m x 2.7 m |
https://www.realtor.ca/real-estate/28710345/10-abbey-cr-st-albert-akinsdale

