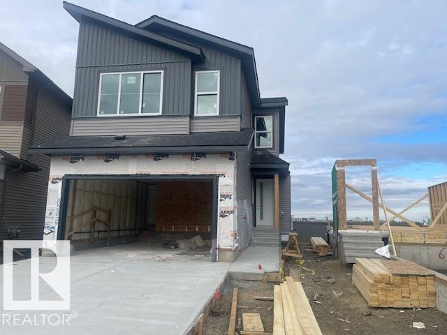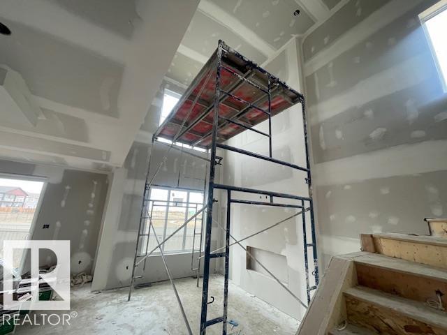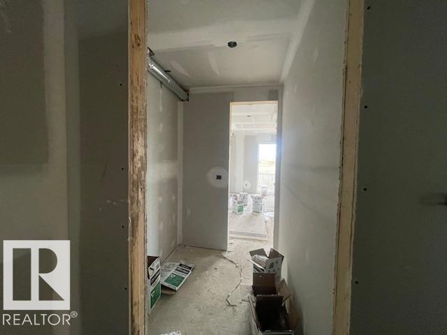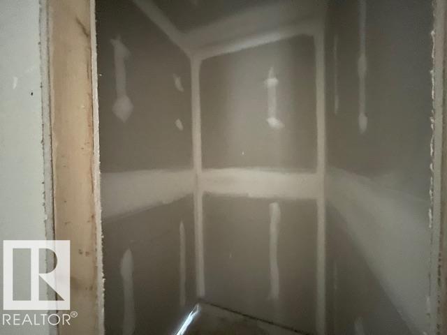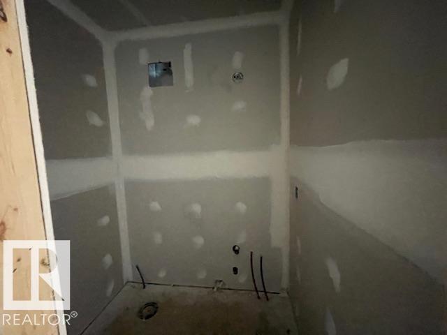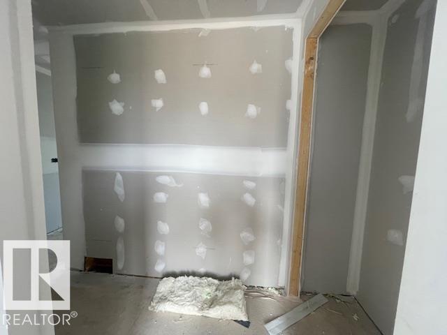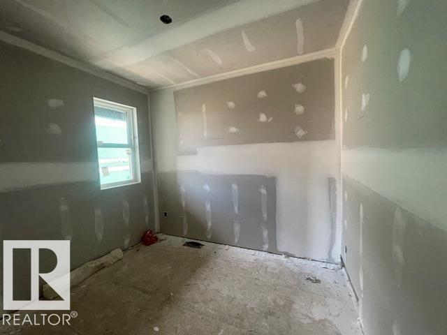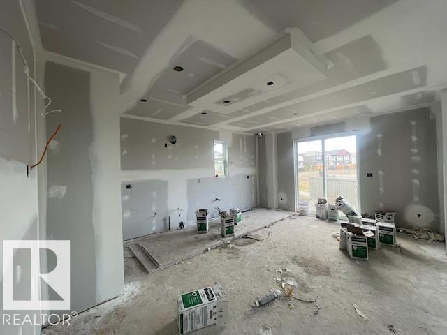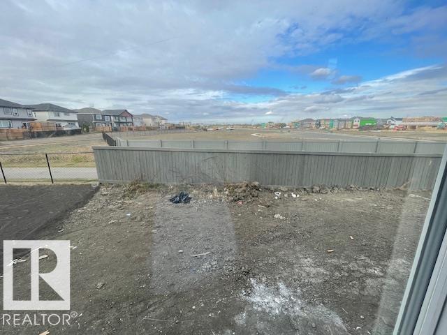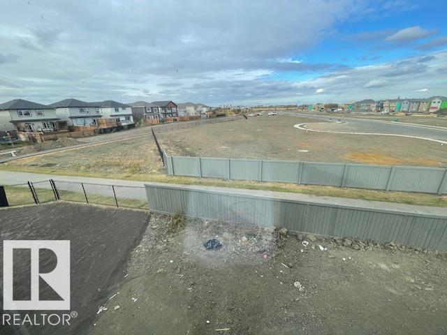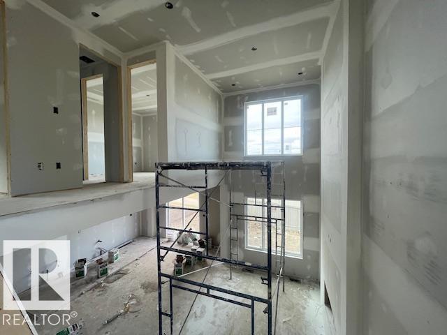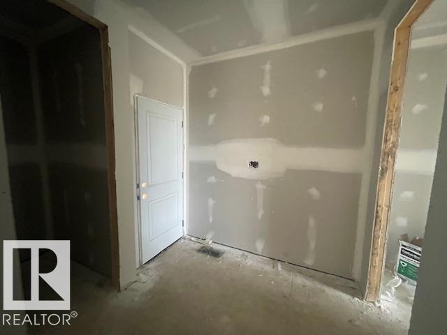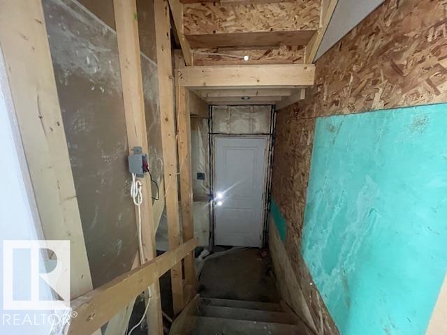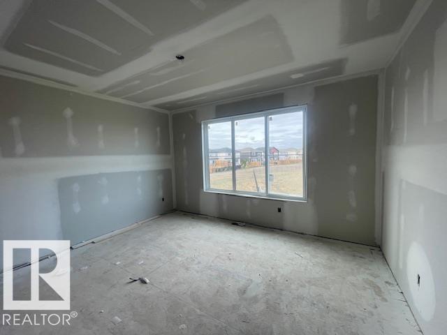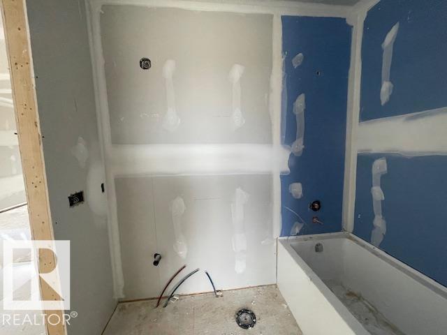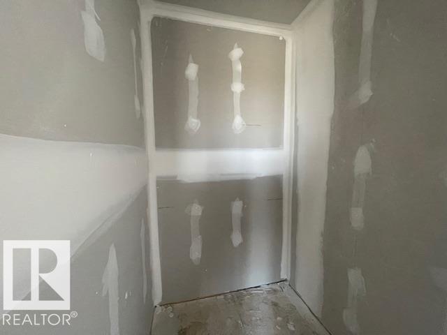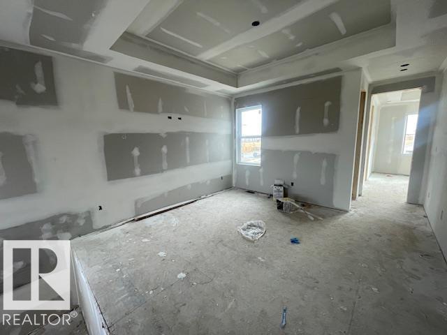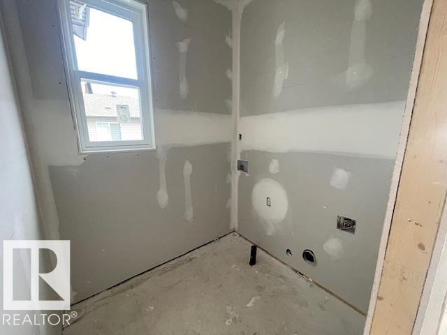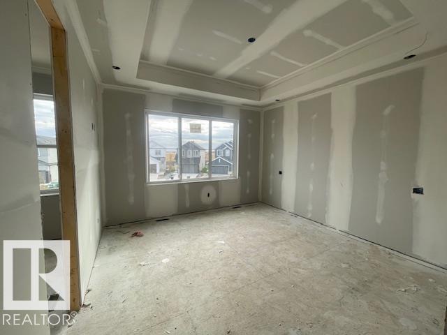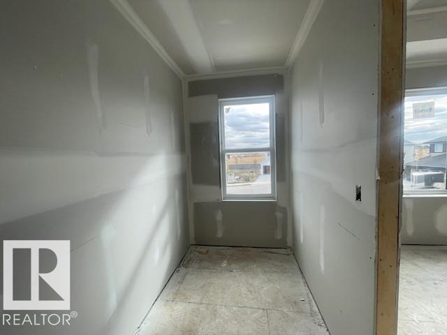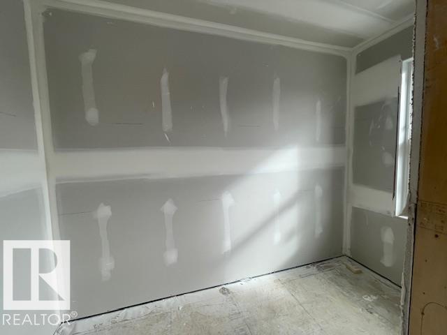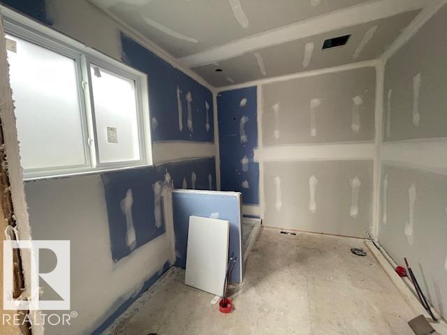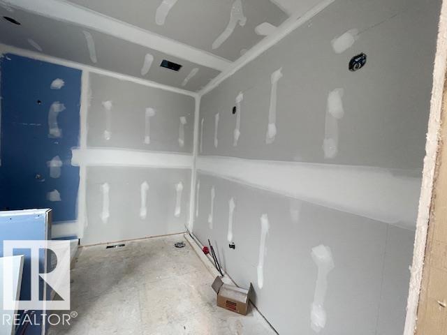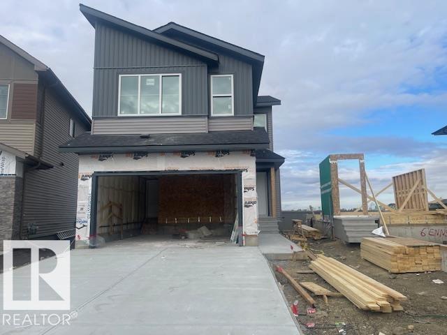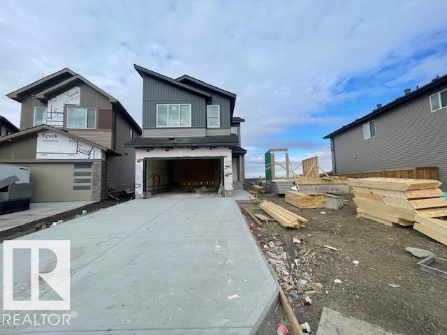3 Bedroom
3 Bathroom
2,123 ft2
Fireplace
Forced Air
$595,000
Welcome Home! Step inside this thoughtfully designed home where comfort meets functionality. The spacious front foyer greets you with a built-in bench, hooks, and a large walk-in closet—perfect for keeping your everyday essentials organized. Continue through the walk-through pantry into a stunning kitchen featuring ample cabinetry, generous counter space, and modern finishes that flow seamlessly into the bright dining area and cozy living room, ideal for entertaining or family gatherings. Down the hall, you’ll find a convenient 2-piece bathroom and a versatile den that can serve as a home office or playroom. Upstairs offers three spacious bedrooms, two complete with their own ensuites and walk-in closets, as well as a large bonus room and upper-level laundry for added convenience. Thoughtfully located near schools, parks, and shopping centers, this home truly offers the perfect blend of style, comfort, and everyday practicality! (id:63013)
Property Details
|
MLS® Number
|
E4461219 |
|
Property Type
|
Single Family |
|
Neigbourhood
|
South Pointe |
|
Amenities Near By
|
Playground, Public Transit, Schools, Shopping |
|
Community Features
|
Public Swimming Pool |
|
Features
|
See Remarks |
|
Parking Space Total
|
4 |
Building
|
Bathroom Total
|
3 |
|
Bedrooms Total
|
3 |
|
Appliances
|
Garage Door Opener Remote(s), Garage Door Opener |
|
Basement Development
|
Unfinished |
|
Basement Type
|
Full (unfinished) |
|
Constructed Date
|
2025 |
|
Construction Style Attachment
|
Detached |
|
Fireplace Fuel
|
Electric |
|
Fireplace Present
|
Yes |
|
Fireplace Type
|
Insert |
|
Half Bath Total
|
1 |
|
Heating Type
|
Forced Air |
|
Stories Total
|
2 |
|
Size Interior
|
2,123 Ft2 |
|
Type
|
House |
Parking
Land
|
Acreage
|
No |
|
Land Amenities
|
Playground, Public Transit, Schools, Shopping |
|
Size Irregular
|
353.78 |
|
Size Total
|
353.78 M2 |
|
Size Total Text
|
353.78 M2 |
Rooms
| Level |
Type |
Length |
Width |
Dimensions |
|
Main Level |
Living Room |
14 m |
12.1 m |
14 m x 12.1 m |
|
Main Level |
Dining Room |
10.6 m |
12.4 m |
10.6 m x 12.4 m |
|
Main Level |
Kitchen |
17 m |
12.4 m |
17 m x 12.4 m |
|
Main Level |
Den |
8.6 m |
10.2 m |
8.6 m x 10.2 m |
|
Upper Level |
Primary Bedroom |
13.6 m |
13.2 m |
13.6 m x 13.2 m |
|
Upper Level |
Bedroom 2 |
12.4 m |
14.1 m |
12.4 m x 14.1 m |
|
Upper Level |
Bedroom 3 |
10.6 m |
11.2 m |
10.6 m x 11.2 m |
|
Upper Level |
Bonus Room |
13.2 m |
13.8 m |
13.2 m x 13.8 m |
https://www.realtor.ca/real-estate/28963600/10-enns-co-fort-saskatchewan-south-pointe

