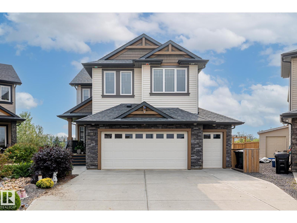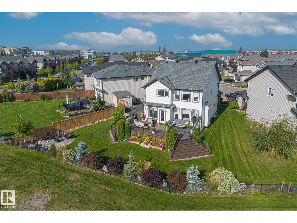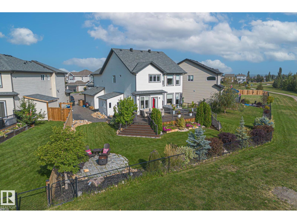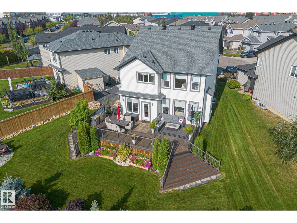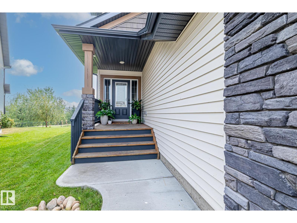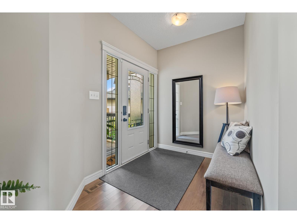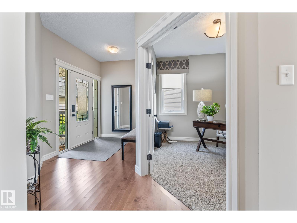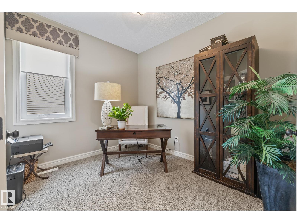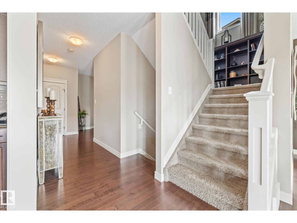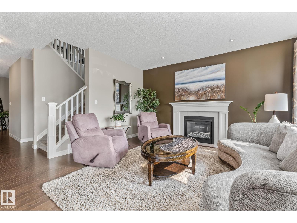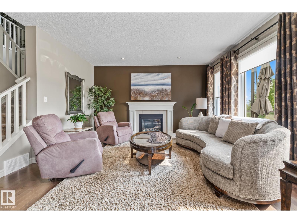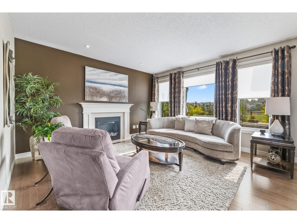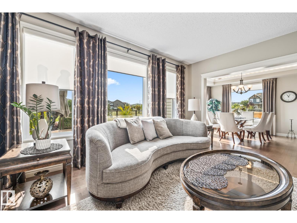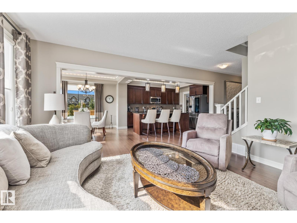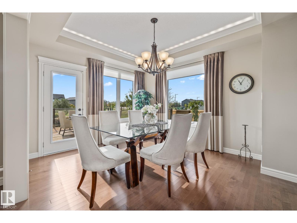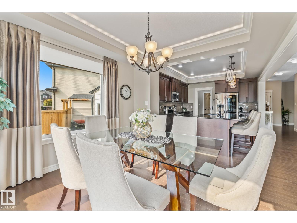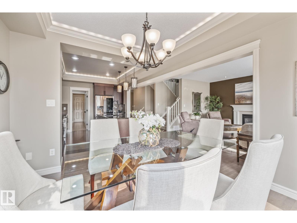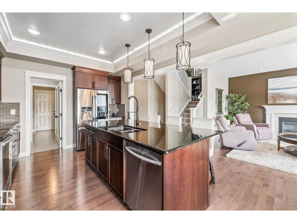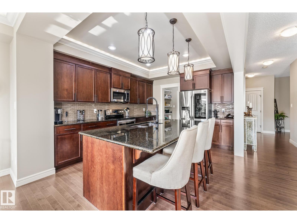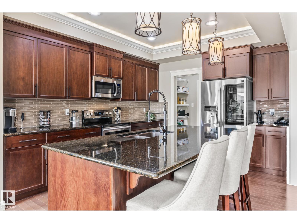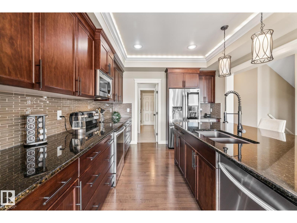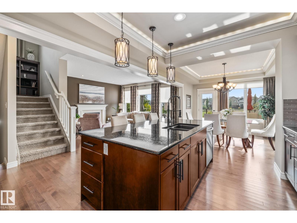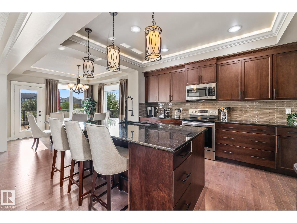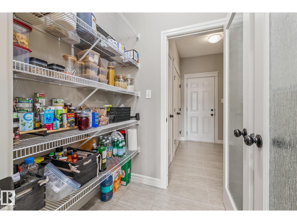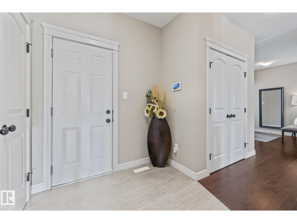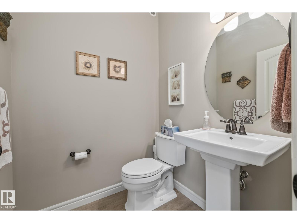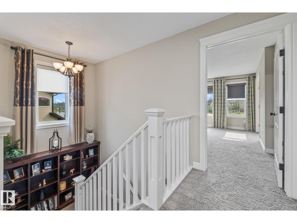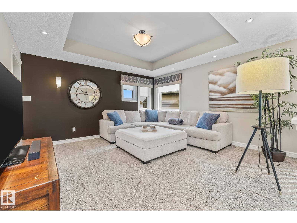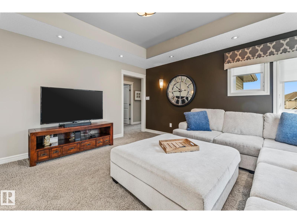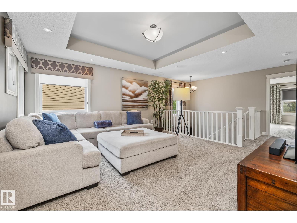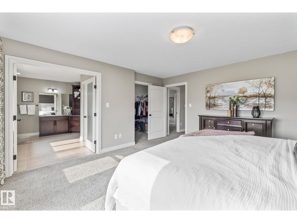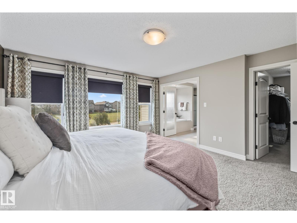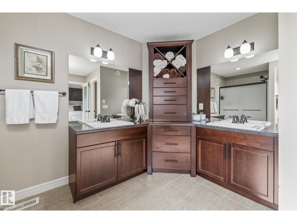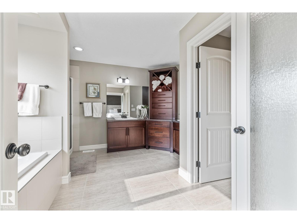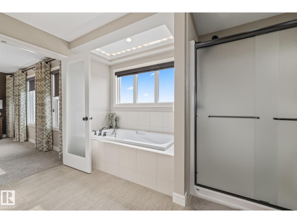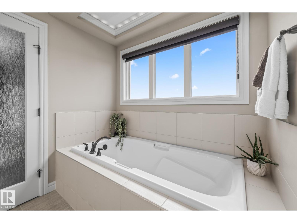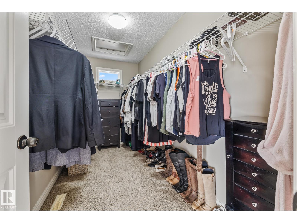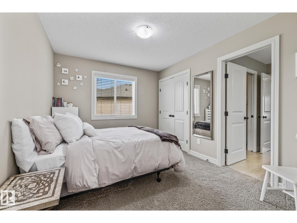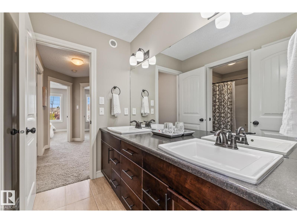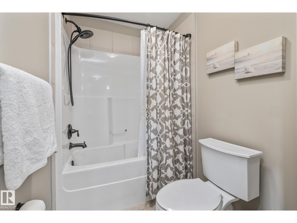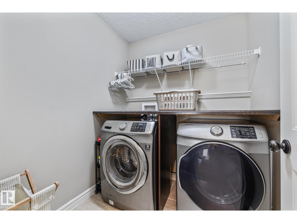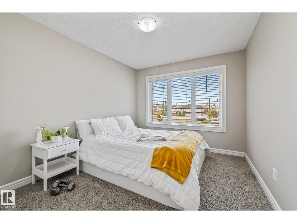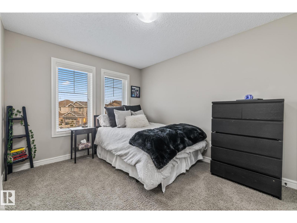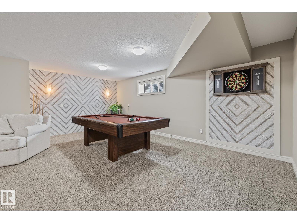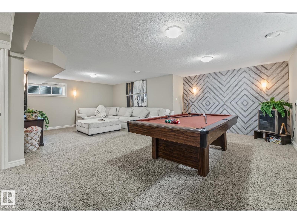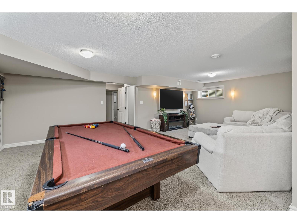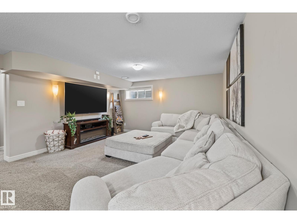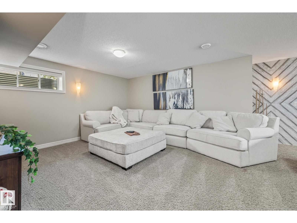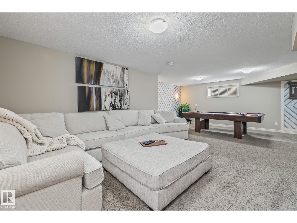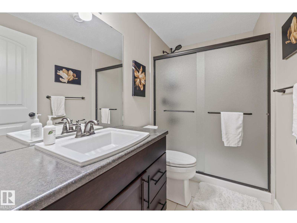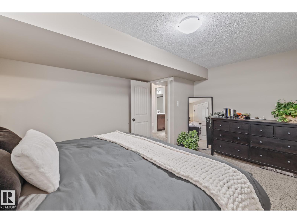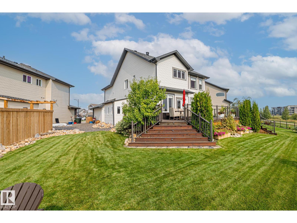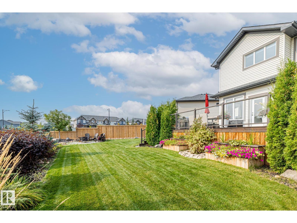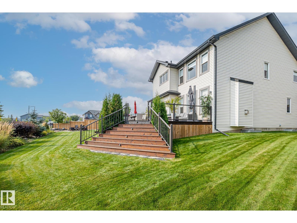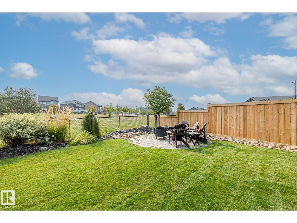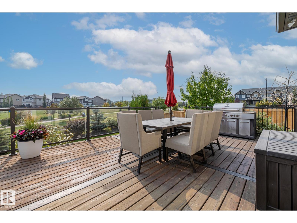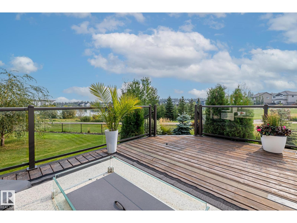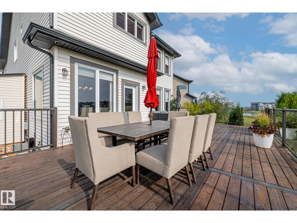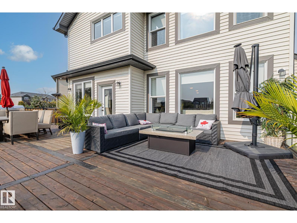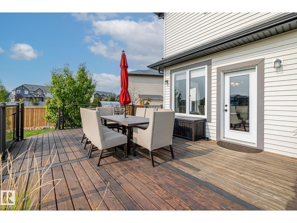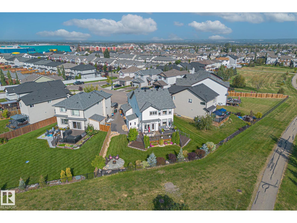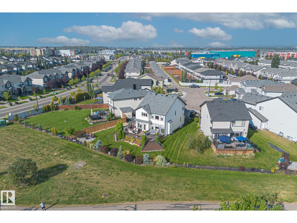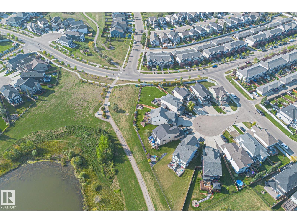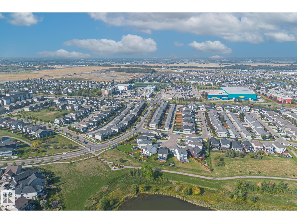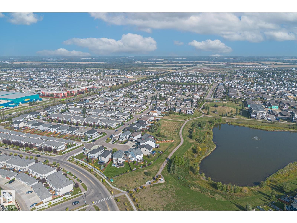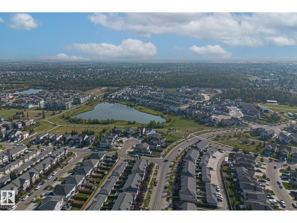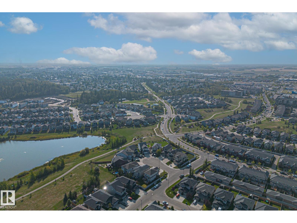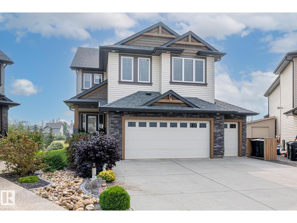5 Bedroom
4 Bathroom
2,630 ft2
Fireplace
Central Air Conditioning
Forced Air, In Floor Heating
$799,000
Welcome to this one-of-a-kind home nestled in a quiet cul-de-sac in the heart of Spruce Grove. Set on a massive pie-shaped lot backing onto walking paths and a pond, the beautifully kept yard is a private retreat with easy maintenance thanks to a high-tech in-ground sprinkler system. Inside, enjoy over 3,550 sqft, of living space with 12-ft ceilings and abundant natural light. The open-concept main floor offers a large island, granite countertops, stainless steel appliances, and a convenient walkthrough pantry. A flex room off the foyer makes the perfect office. Upstairs features a bonus room, laundry, and 4 spacious bedrooms, including a luxurious primary suite with spa-like ensuite. The fully finished basement includes heated floors, a huge rec space, 5th bedroom, and full bath. The heated oversized double garage provides plenty of room for vehicles, storage, and hobbies. This home blends space, comfort, and luxury in an unbeatable location! (id:63013)
Open House
This property has open houses!
Starts at:
1:00 pm
Ends at:
3:00 pm
Property Details
|
MLS® Number
|
E4459795 |
|
Property Type
|
Single Family |
|
Neigbourhood
|
McLaughlin_SPGR |
|
Amenities Near By
|
Park, Golf Course, Playground, Schools, Shopping |
|
Features
|
Cul-de-sac, Closet Organizers, No Smoking Home, Level |
|
Parking Space Total
|
5 |
|
Structure
|
Deck, Fire Pit |
|
View Type
|
Lake View |
Building
|
Bathroom Total
|
4 |
|
Bedrooms Total
|
5 |
|
Amenities
|
Ceiling - 10ft, Vinyl Windows |
|
Appliances
|
Dishwasher, Dryer, Garage Door Opener Remote(s), Garage Door Opener, Microwave Range Hood Combo, Refrigerator, Storage Shed, Stove, Washer, Window Coverings |
|
Basement Development
|
Finished |
|
Basement Type
|
Full (finished) |
|
Ceiling Type
|
Vaulted |
|
Constructed Date
|
2015 |
|
Construction Style Attachment
|
Detached |
|
Cooling Type
|
Central Air Conditioning |
|
Fireplace Fuel
|
Gas |
|
Fireplace Present
|
Yes |
|
Fireplace Type
|
Unknown |
|
Half Bath Total
|
1 |
|
Heating Type
|
Forced Air, In Floor Heating |
|
Stories Total
|
2 |
|
Size Interior
|
2,630 Ft2 |
|
Type
|
House |
Parking
|
Attached Garage
|
|
|
Heated Garage
|
|
|
Oversize
|
|
Land
|
Acreage
|
No |
|
Land Amenities
|
Park, Golf Course, Playground, Schools, Shopping |
|
Size Irregular
|
731.15 |
|
Size Total
|
731.15 M2 |
|
Size Total Text
|
731.15 M2 |
Rooms
| Level |
Type |
Length |
Width |
Dimensions |
|
Basement |
Family Room |
4.46 m |
4.46 m |
4.46 m x 4.46 m |
|
Basement |
Bedroom 5 |
4.55 m |
3.85 m |
4.55 m x 3.85 m |
|
Main Level |
Living Room |
4.66 m |
4.62 m |
4.66 m x 4.62 m |
|
Main Level |
Dining Room |
3.42 m |
4.03 m |
3.42 m x 4.03 m |
|
Main Level |
Kitchen |
3.42 m |
4.01 m |
3.42 m x 4.01 m |
|
Main Level |
Den |
3.19 m |
2.7 m |
3.19 m x 2.7 m |
|
Upper Level |
Primary Bedroom |
4.46 m |
4.62 m |
4.46 m x 4.62 m |
|
Upper Level |
Bedroom 2 |
3.65 m |
2.94 m |
3.65 m x 2.94 m |
|
Upper Level |
Bedroom 3 |
2.98 m |
3.87 m |
2.98 m x 3.87 m |
|
Upper Level |
Bedroom 4 |
2.99 m |
3.84 m |
2.99 m x 3.84 m |
|
Upper Level |
Bonus Room |
7.75 m |
6.58 m |
7.75 m x 6.58 m |
|
Upper Level |
Laundry Room |
1.92 m |
1.88 m |
1.92 m x 1.88 m |
https://www.realtor.ca/real-estate/28920200/10-meadowland-gd-spruce-grove-mclaughlinspgr

