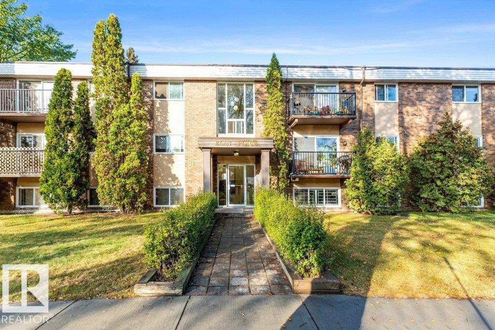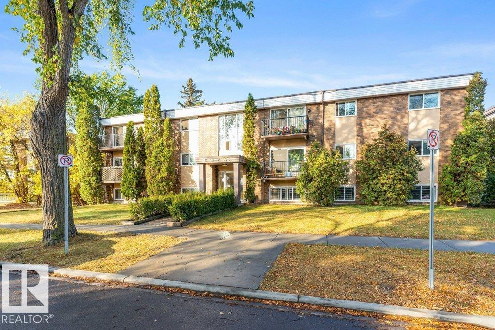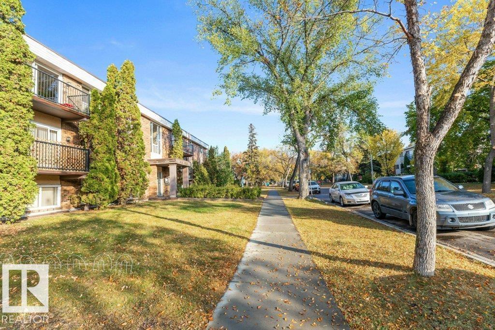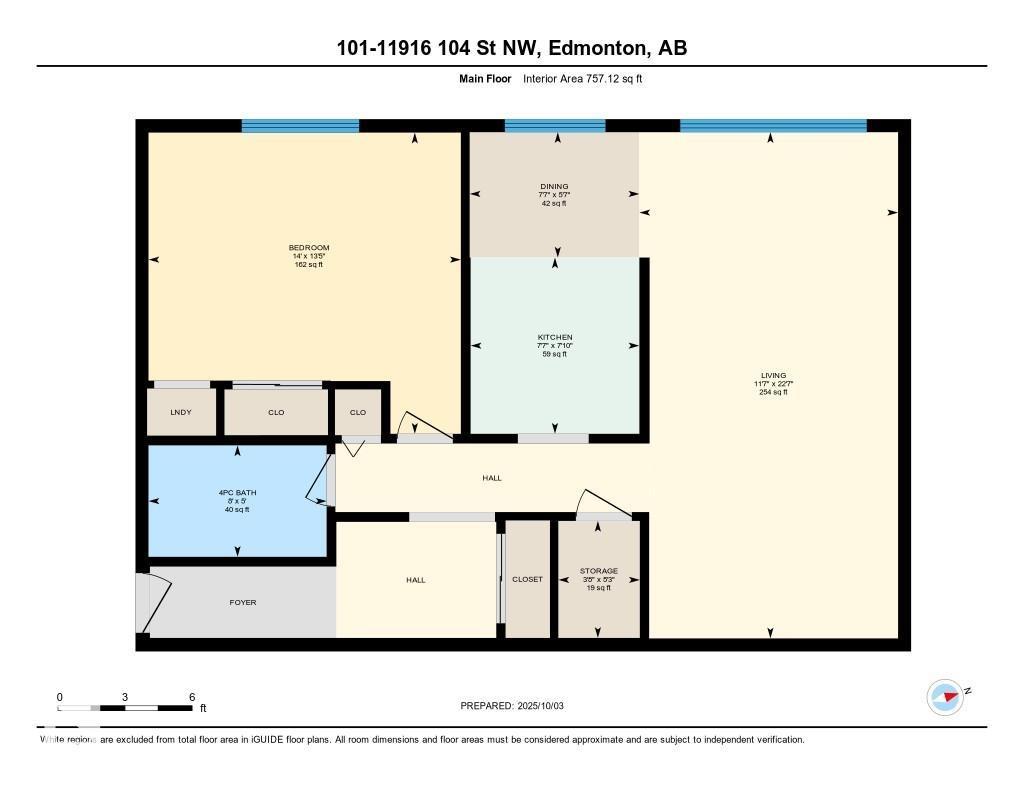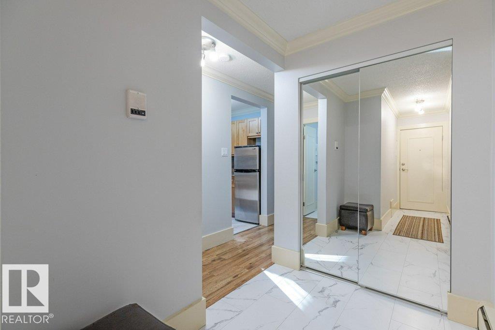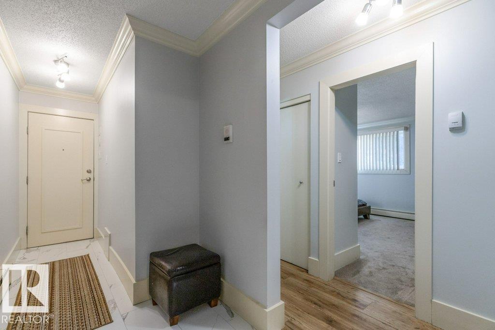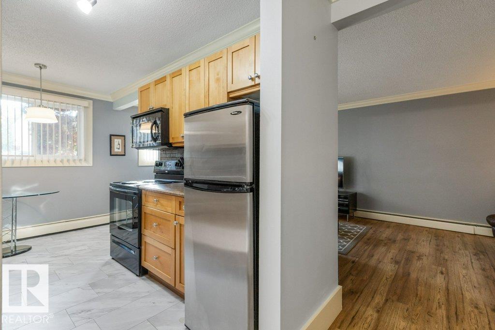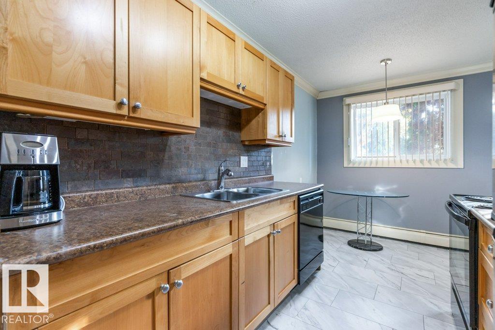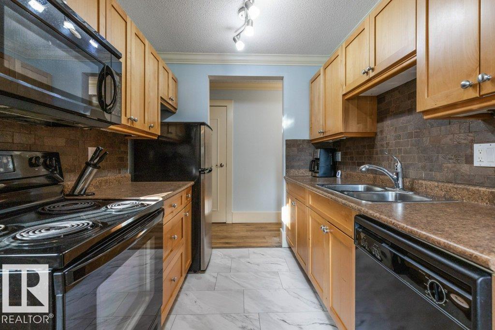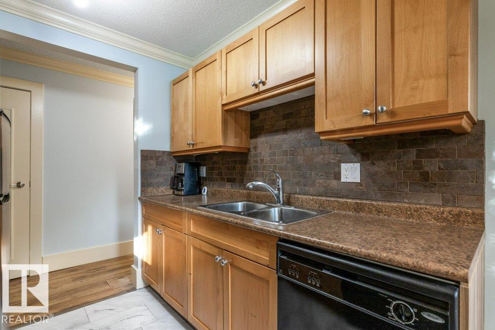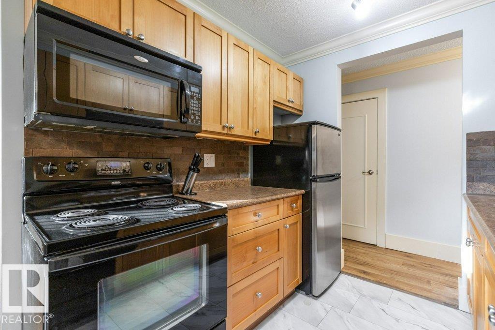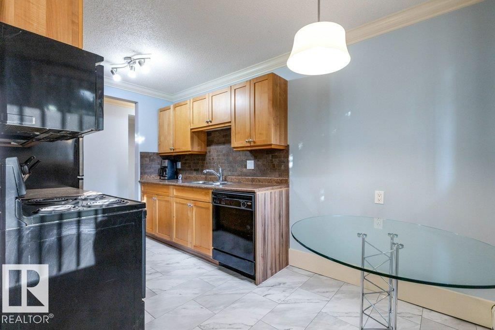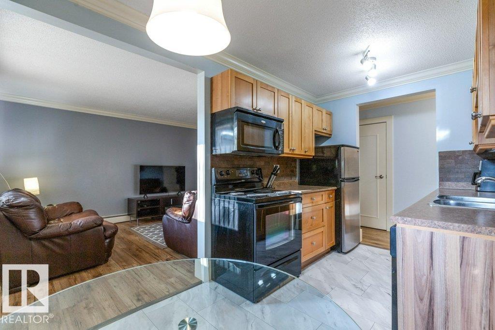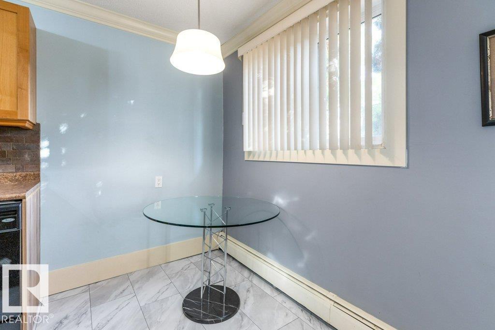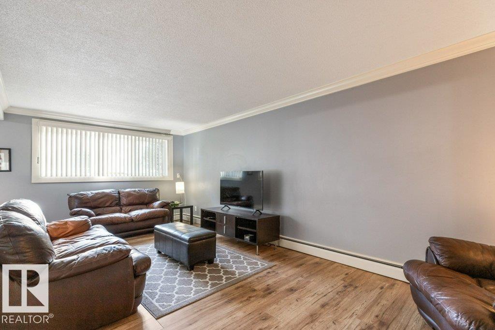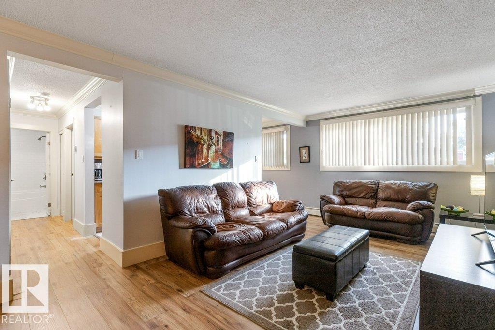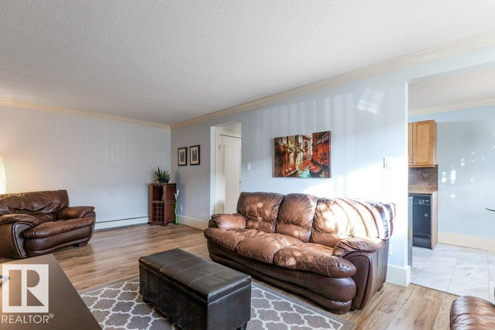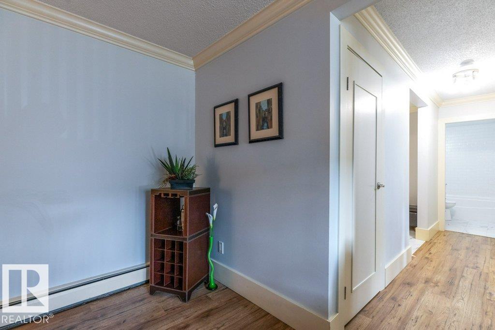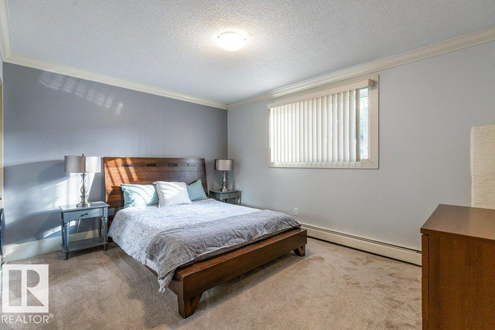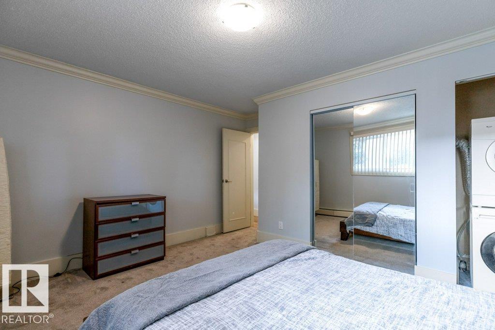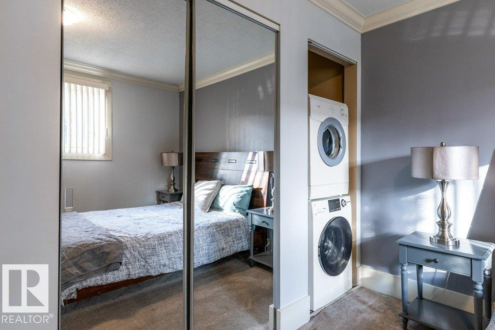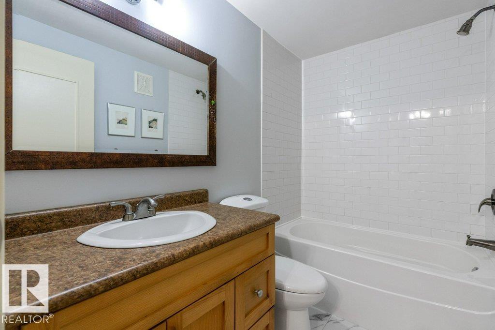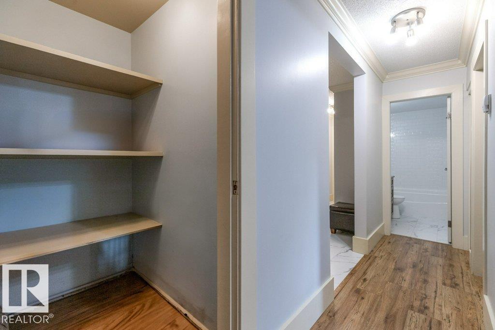#101 11916 104 St Nw Edmonton, Alberta T5T 2L2
$95,000Maintenance, Exterior Maintenance, Heat, Insurance, Common Area Maintenance, Landscaping, Other, See Remarks, Property Management, Water
$449.51 Monthly
Maintenance, Exterior Maintenance, Heat, Insurance, Common Area Maintenance, Landscaping, Other, See Remarks, Property Management, Water
$449.51 MonthlyUpdated 752 sqft Condo steps from NAIT, Vanguard College, Kingsway Mall, LRT and Bus Routes. Well maintained building with low condo fees-ideal for students, investors, or anyone seeking Affordable, low-maintenance living. Bright layout, modern updates and new flooring throughout, in suite laundry, and unbeatable location make this a great value opportunity near downtown amenities. Includes an assigned, energized parking stall. Easy access to Yellowhead Trail and anywhere central. (id:63013)
Property Details
| MLS® Number | E4461027 |
| Property Type | Single Family |
| Neigbourhood | Westwood (Edmonton) |
| Amenities Near By | Playground, Public Transit, Schools, Shopping |
| Features | Paved Lane, No Animal Home, No Smoking Home |
Building
| Bathroom Total | 1 |
| Bedrooms Total | 1 |
| Amenities | Vinyl Windows |
| Appliances | Dishwasher, Dryer, Furniture, Household Goods Included, Intercom, Refrigerator, Washer/dryer Stack-up, Stove, Washer, Window Coverings |
| Basement Development | Other, See Remarks |
| Basement Type | None (other, See Remarks) |
| Constructed Date | 1969 |
| Fire Protection | Smoke Detectors |
| Heating Type | Hot Water Radiator Heat |
| Size Interior | 757 Ft2 |
| Type | Apartment |
Parking
| Stall |
Land
| Acreage | No |
| Land Amenities | Playground, Public Transit, Schools, Shopping |
| Size Irregular | 91.54 |
| Size Total | 91.54 M2 |
| Size Total Text | 91.54 M2 |
Rooms
| Level | Type | Length | Width | Dimensions |
|---|---|---|---|---|
| Main Level | Living Room | 6.9 m | 3.52 m | 6.9 m x 3.52 m |
| Main Level | Dining Room | 1.71 m | 2.31 m | 1.71 m x 2.31 m |
| Main Level | Kitchen | 2.4 m | 2.3 m | 2.4 m x 2.3 m |
| Main Level | Family Room | Measurements not available | ||
| Main Level | Primary Bedroom | 4.1 m | 4.26 m | 4.1 m x 4.26 m |
https://www.realtor.ca/real-estate/28957307/101-11916-104-st-nw-edmonton-westwood-edmonton
3-9411 98 Ave Nw
Edmonton, Alberta T6C 2C8

