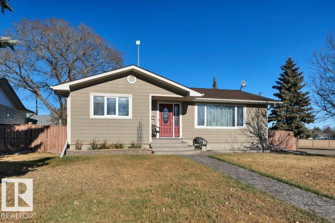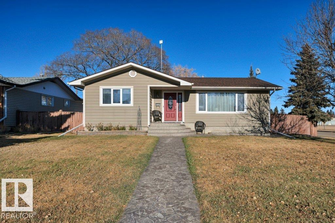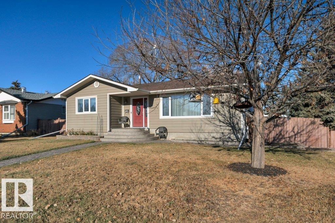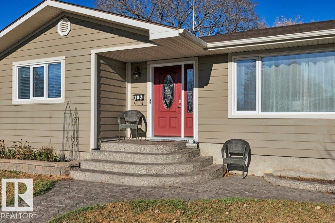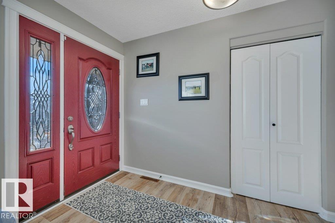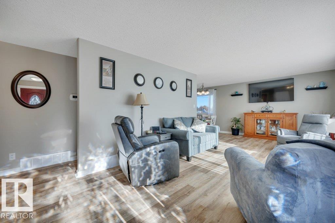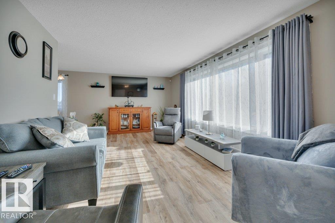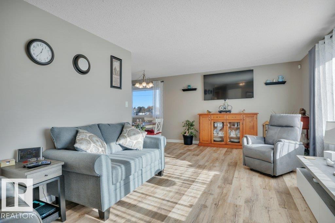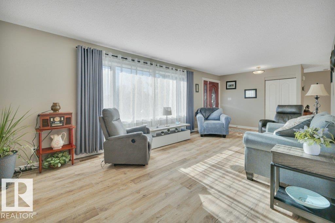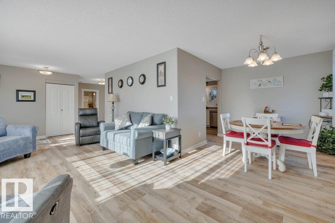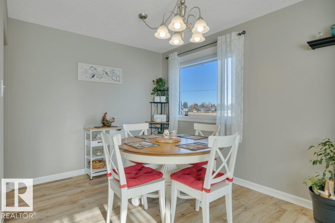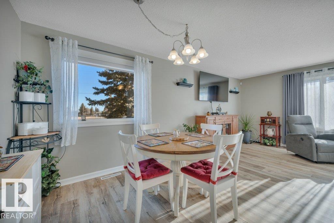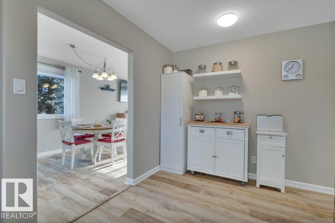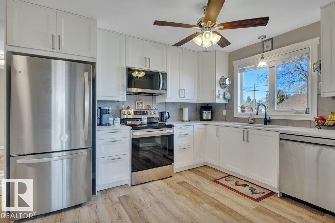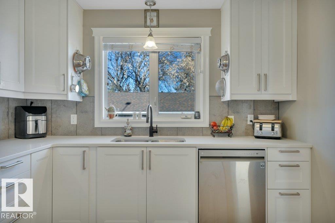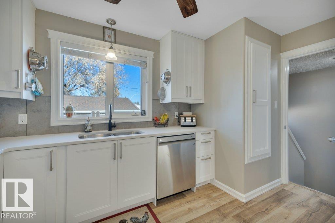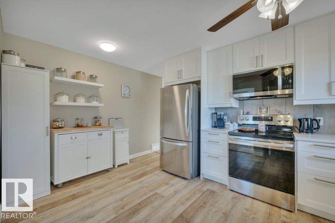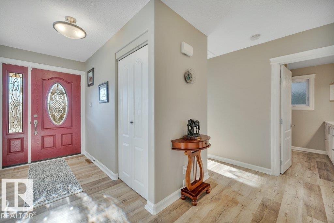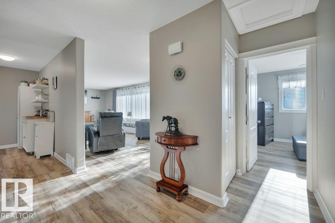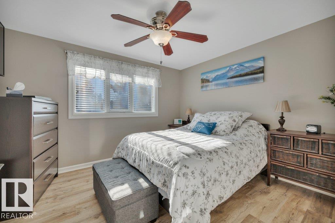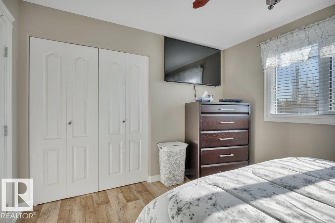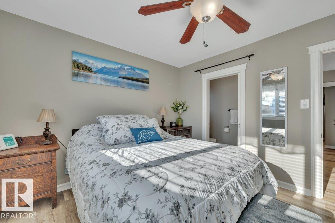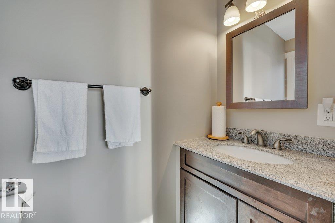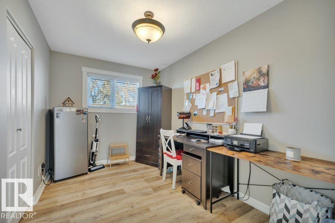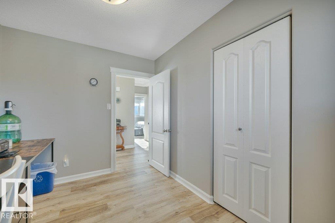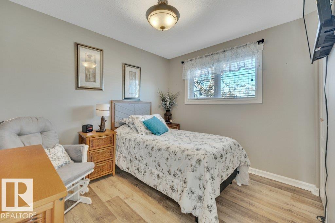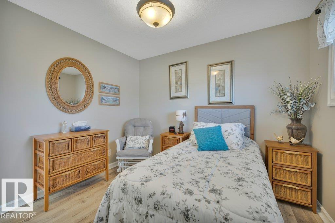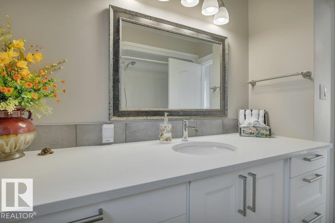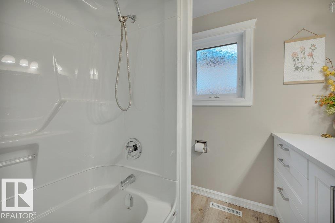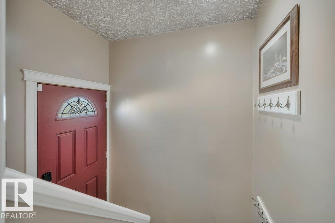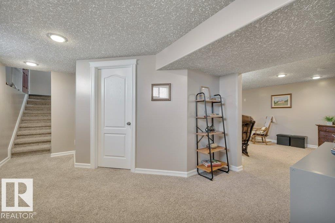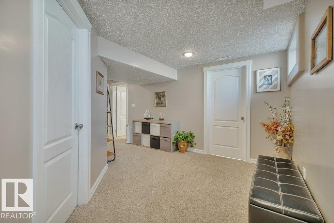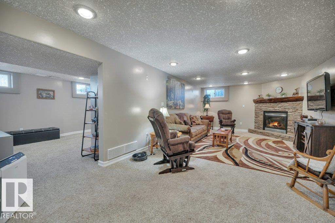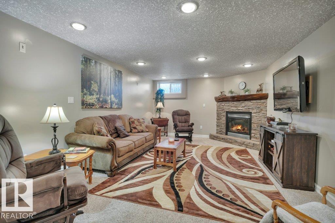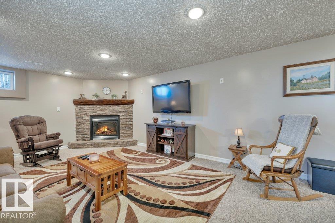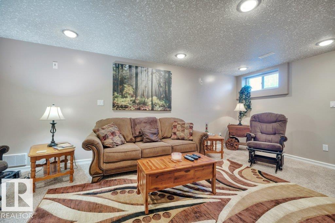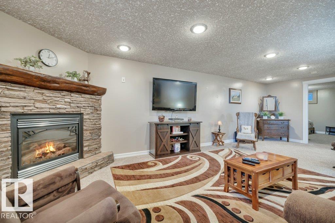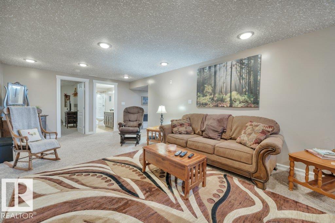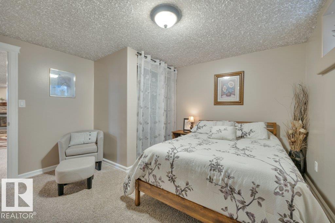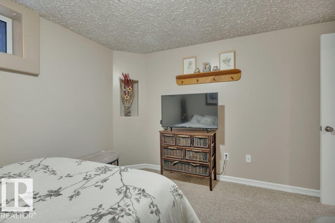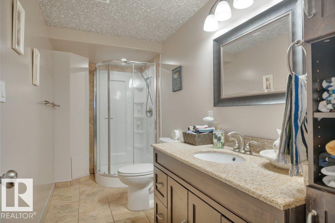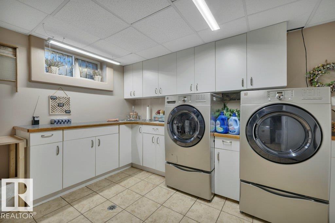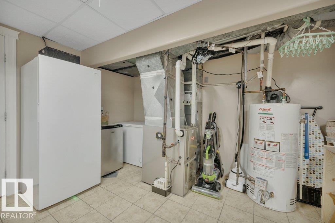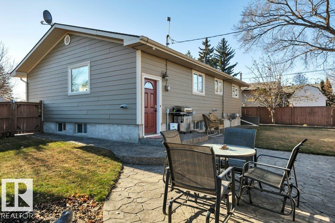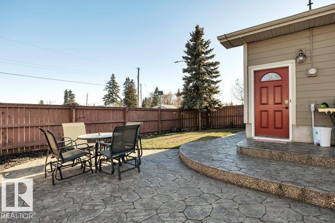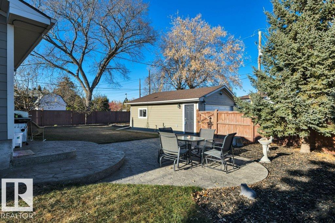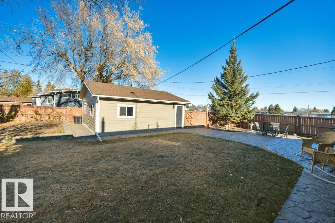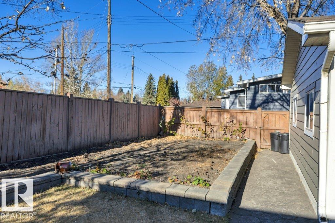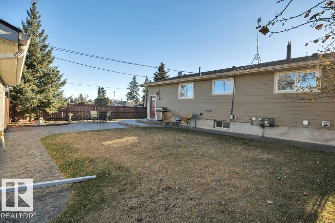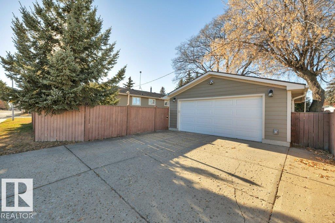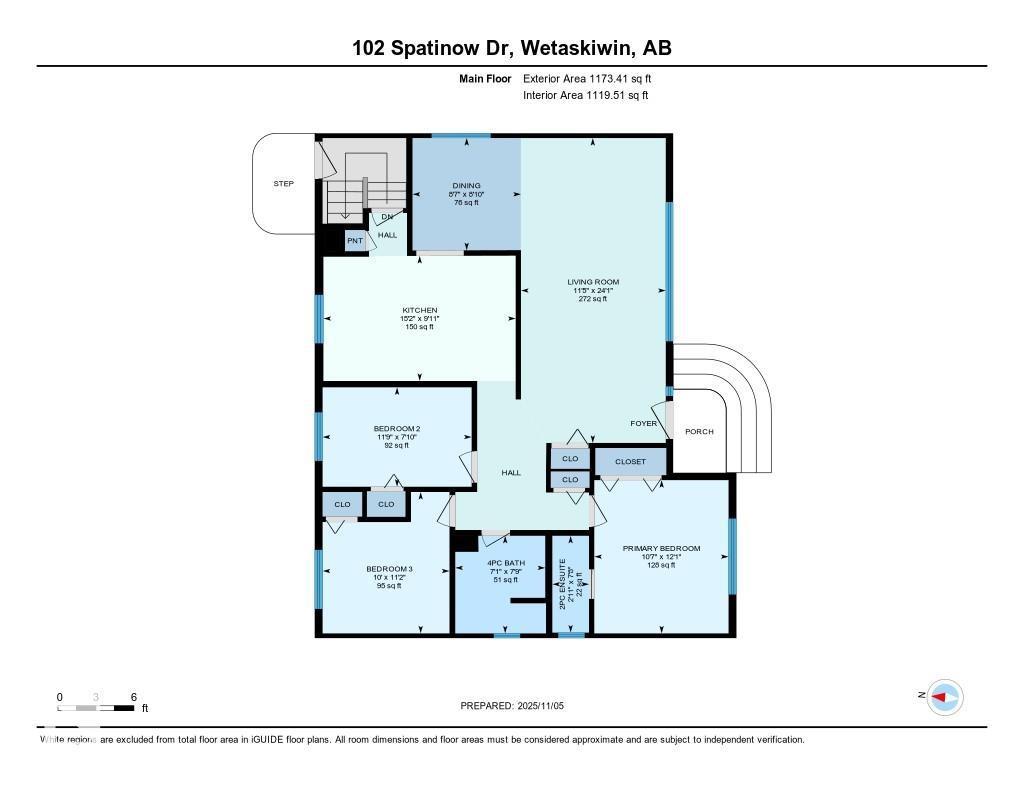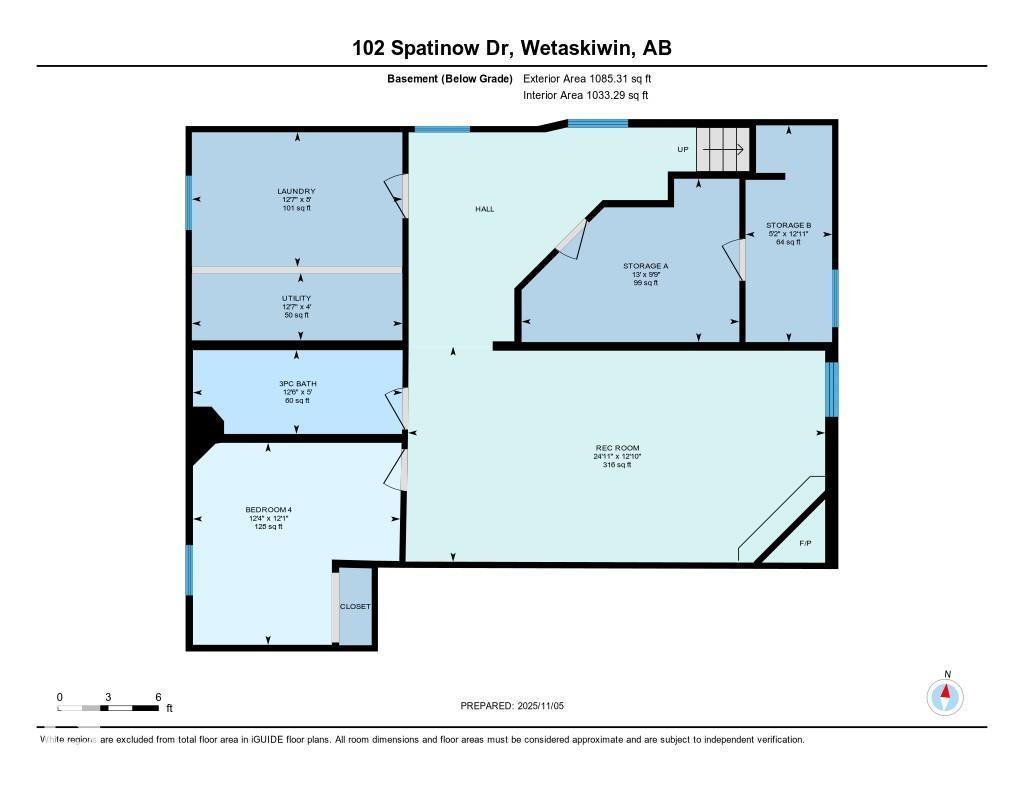4 Bedroom
3 Bathroom
1,173 ft2
Bungalow
Fireplace
Forced Air
$389,000
GORGEOUS BUNGALOW, RENOVATED AND UPDATED, ABSOLUTELY MOVE IN READY. Nothing to do but move in and enjoy. 1170 sq ft bungalow, 4 bedrooms, 2.5 bathrooms. Renos include: Hardie board siding, vinyl windows, architectural shingles, high efficient furnace & hot water tank, new vinyl plank flooring, kitchen with classic white cabinets, quartz counter tops and SS appliance package , renovated bathrooms, trim, light fixtures & more. Main floor features renovated dream Kitchen, classic L shaped living room/dining room with tons of natural light, 4 pc main bath, 3 bedrooms including primary with 2 pc ensuite. Basement hosts a large rec room featuring gas fire place with stone surround, 4th bedroom, 3 pc bath, utility/Laundry room with cupboards & sink and dedicated storage room with built in shelving. Back yard with stamped concrete walkways, patio, and garden plot, fully fenced. 24'x22' insulated double detached garage. Very close to all amenities , walking distance to many, easy access to highway 13 and 2A (id:63013)
Property Details
|
MLS® Number
|
E4464761 |
|
Property Type
|
Single Family |
|
Neigbourhood
|
Spatinow |
|
Amenities Near By
|
Golf Course, Playground, Schools, Shopping |
|
Features
|
Corner Site, See Remarks, Flat Site, Park/reserve, Lane |
|
Parking Space Total
|
4 |
|
Structure
|
Patio(s) |
Building
|
Bathroom Total
|
3 |
|
Bedrooms Total
|
4 |
|
Appliances
|
Dishwasher, Dryer, Garage Door Opener Remote(s), Garage Door Opener, Microwave Range Hood Combo, Refrigerator, Stove, Washer, Window Coverings |
|
Architectural Style
|
Bungalow |
|
Basement Development
|
Finished |
|
Basement Type
|
Full (finished) |
|
Constructed Date
|
1963 |
|
Construction Style Attachment
|
Detached |
|
Fireplace Fuel
|
Gas |
|
Fireplace Present
|
Yes |
|
Fireplace Type
|
Unknown |
|
Half Bath Total
|
1 |
|
Heating Type
|
Forced Air |
|
Stories Total
|
1 |
|
Size Interior
|
1,173 Ft2 |
|
Type
|
House |
Parking
Land
|
Acreage
|
No |
|
Fence Type
|
Fence |
|
Land Amenities
|
Golf Course, Playground, Schools, Shopping |
|
Size Irregular
|
654.5 |
|
Size Total
|
654.5 M2 |
|
Size Total Text
|
654.5 M2 |
Rooms
| Level |
Type |
Length |
Width |
Dimensions |
|
Basement |
Family Room |
|
|
Measurements not available |
|
Basement |
Bedroom 4 |
|
|
Measurements not available |
|
Main Level |
Living Room |
|
|
Measurements not available |
|
Main Level |
Dining Room |
|
|
Measurements not available |
|
Main Level |
Kitchen |
|
|
Measurements not available |
|
Main Level |
Primary Bedroom |
|
|
Measurements not available |
|
Main Level |
Bedroom 2 |
|
|
Measurements not available |
|
Main Level |
Bedroom 3 |
|
|
Measurements not available |
https://www.realtor.ca/real-estate/29070098/102-spatinow-dr-wetaskiwin-spatinow

