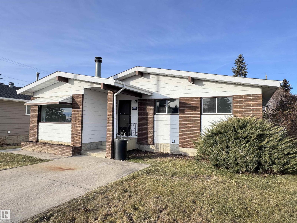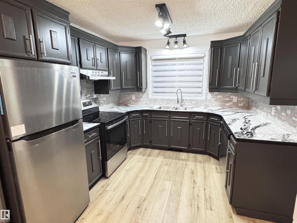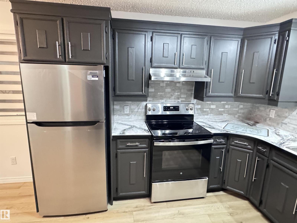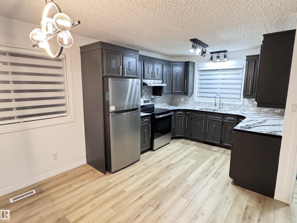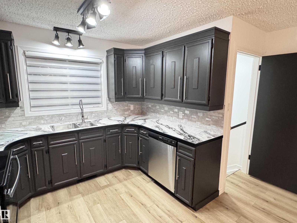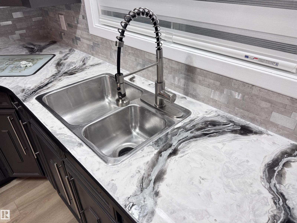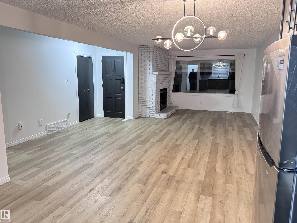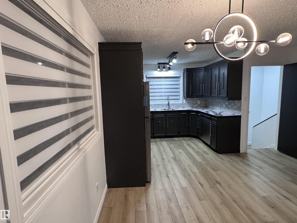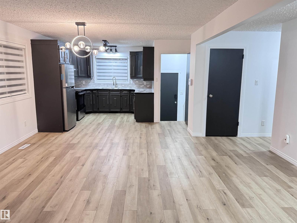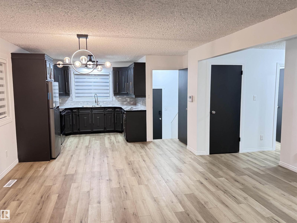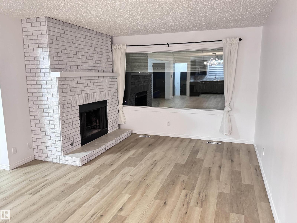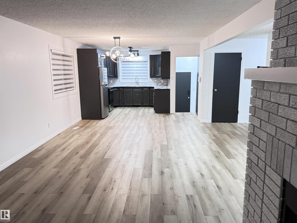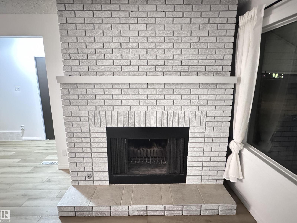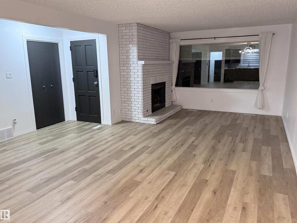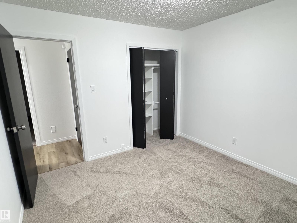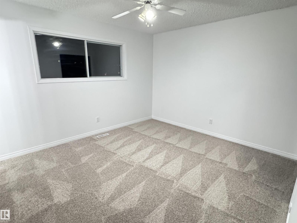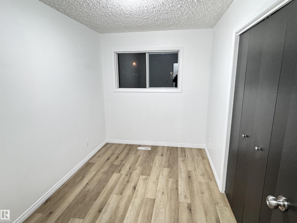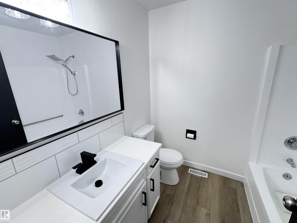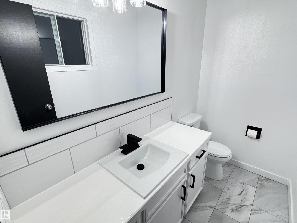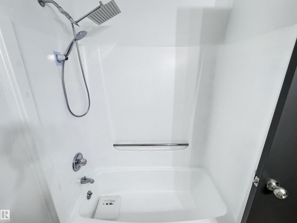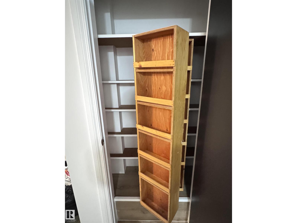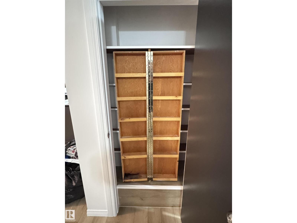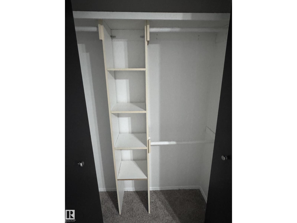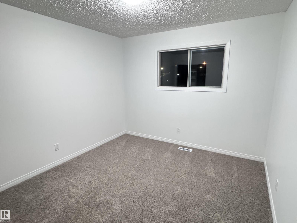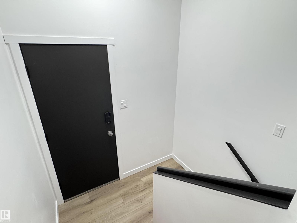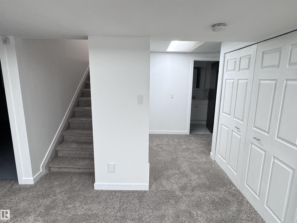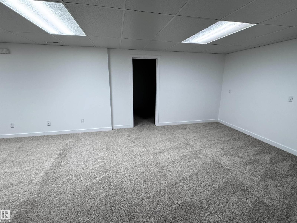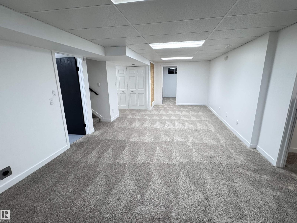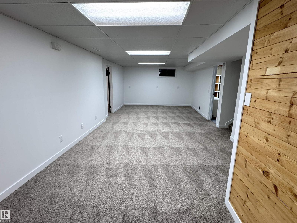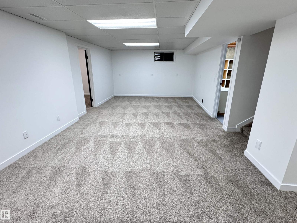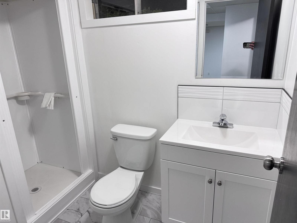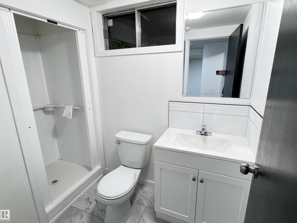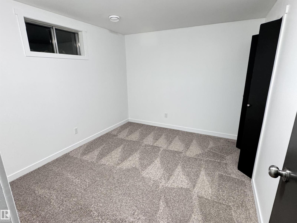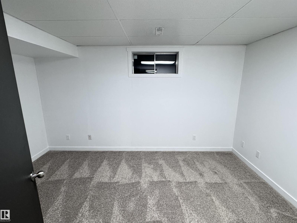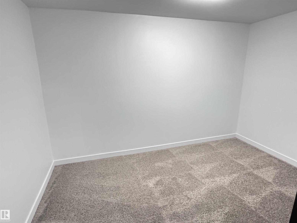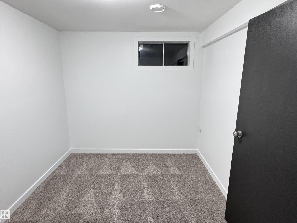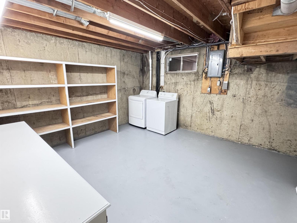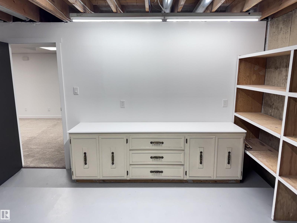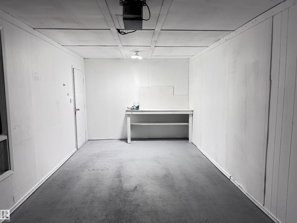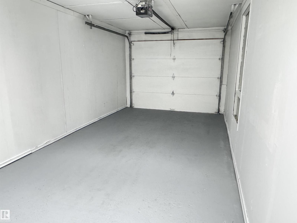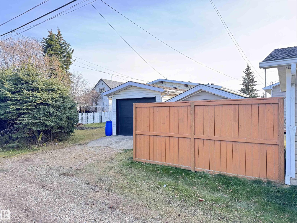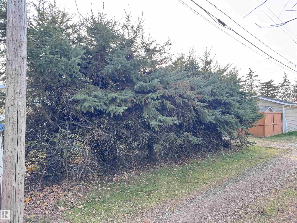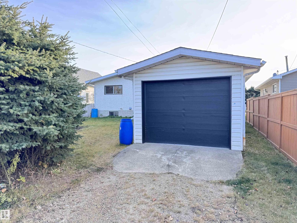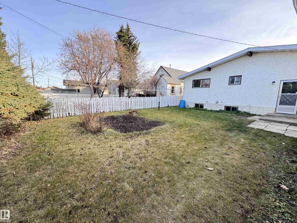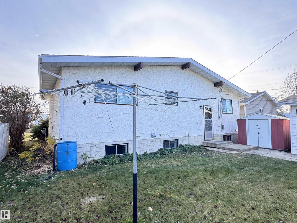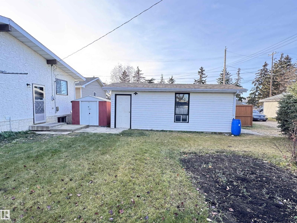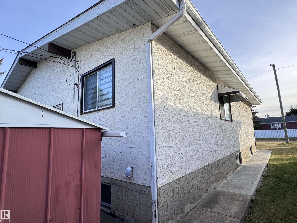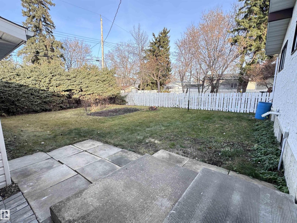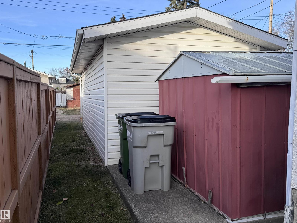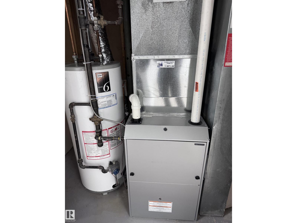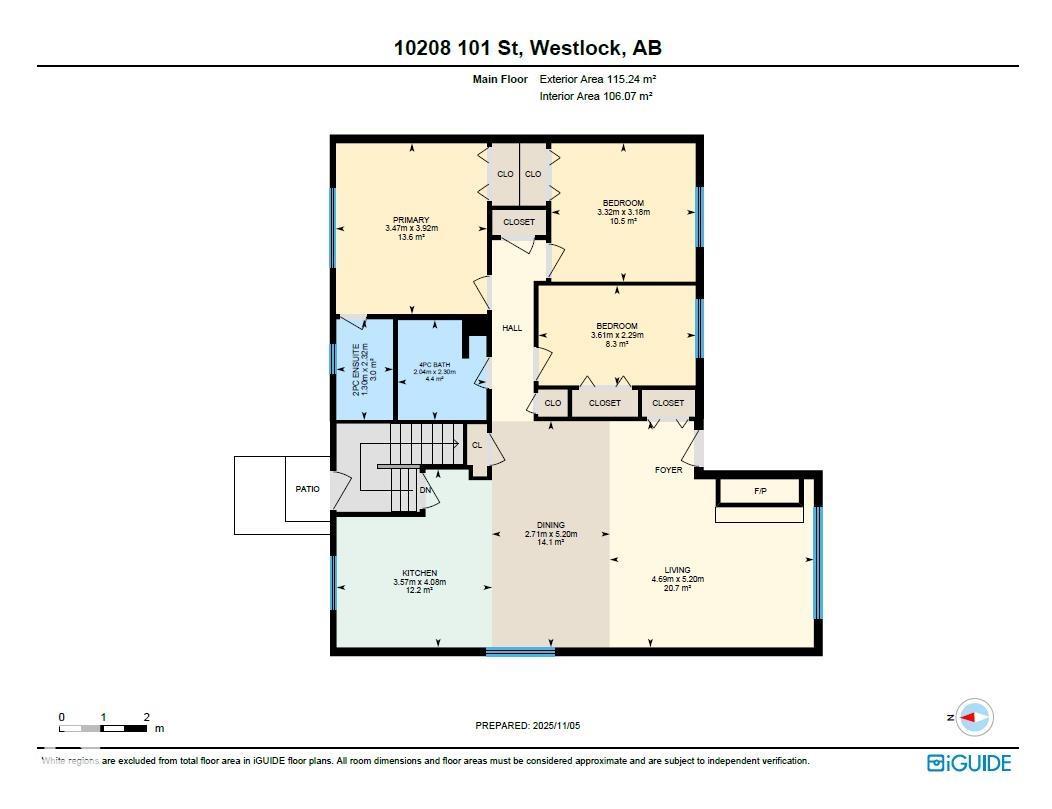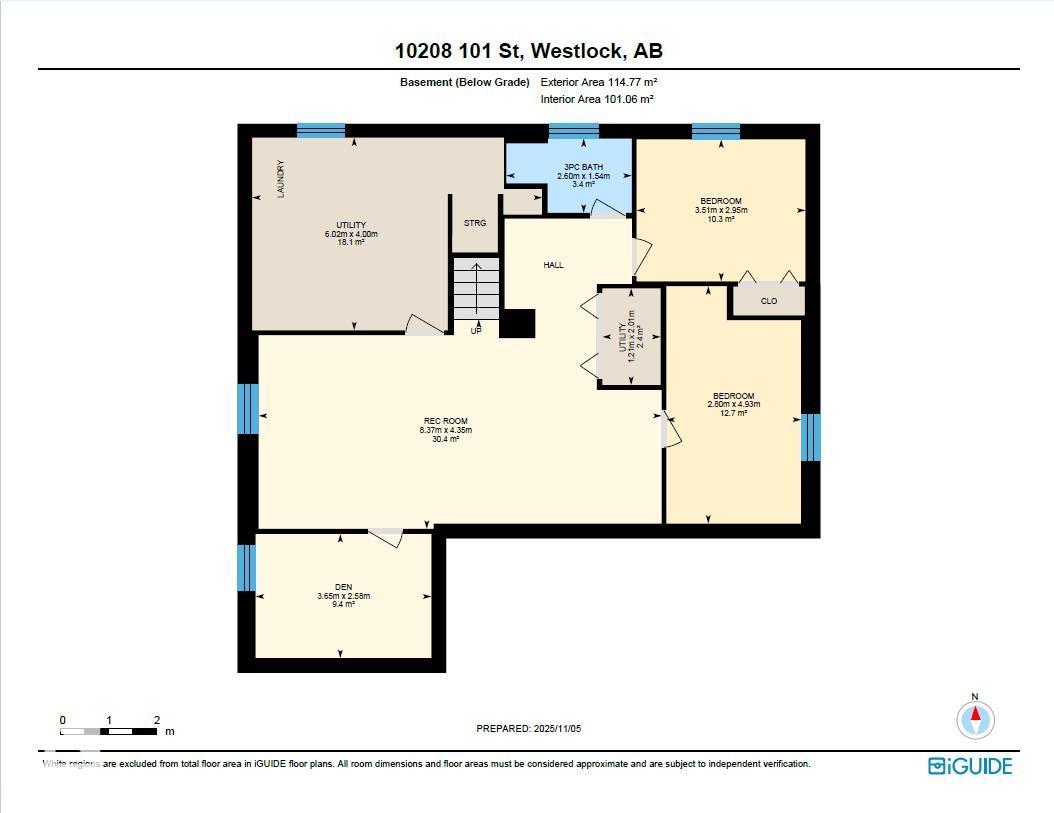6 Bedroom
3 Bathroom
1,240 ft2
Bungalow
Fireplace
Forced Air
$349,900
Beautifully renovated 1220 sq ft bungalow offering 3+3 bedrooms, 3 bathrooms, in a quiet cul-de-sac, walking distance to schools and amenities. Enjoy a bright, open-concept layout with a cozy living room featuring a fireplace with log lighter. Updates include a high-efficiency furnace, luxury vinyl plank flooring, new carpet, fresh interior paint, refinished countertops and cabinetry, and new sleek stainless steel appliances. The primary bedroom boasts a 2-pc ensuite, complemented by a full main bath. Featuring a spacious laundry room, and a fully finished basement with abundant natural light. Generous front and rear entries, newer shingles, closet organizers in most bedrooms, and includes 5 appliances. Brick and stucco exterior with capped windows for low maintenance, front drive access, single-detached 11'x24' garage, and storage shed. Nearly every detail has been thoughtfully refreshed—move-in ready! (id:63013)
Property Details
|
MLS® Number
|
E4464599 |
|
Property Type
|
Single Family |
|
Neigbourhood
|
Westlock |
|
Amenities Near By
|
Playground, Schools, Shopping |
|
Features
|
Cul-de-sac, Flat Site, Lane, No Animal Home, No Smoking Home |
Building
|
Bathroom Total
|
3 |
|
Bedrooms Total
|
6 |
|
Appliances
|
Dishwasher, Dryer, Garage Door Opener, Hood Fan, Refrigerator, Storage Shed, Stove, Washer |
|
Architectural Style
|
Bungalow |
|
Basement Development
|
Finished |
|
Basement Type
|
Full (finished) |
|
Constructed Date
|
1978 |
|
Construction Style Attachment
|
Detached |
|
Fireplace Fuel
|
Wood |
|
Fireplace Present
|
Yes |
|
Fireplace Type
|
Unknown |
|
Half Bath Total
|
1 |
|
Heating Type
|
Forced Air |
|
Stories Total
|
1 |
|
Size Interior
|
1,240 Ft2 |
|
Type
|
House |
Parking
Land
|
Acreage
|
No |
|
Land Amenities
|
Playground, Schools, Shopping |
|
Size Irregular
|
523.21 |
|
Size Total
|
523.21 M2 |
|
Size Total Text
|
523.21 M2 |
Rooms
| Level |
Type |
Length |
Width |
Dimensions |
|
Basement |
Family Room |
4.35 m |
8.37 m |
4.35 m x 8.37 m |
|
Basement |
Bedroom 4 |
2.58 m |
3.65 m |
2.58 m x 3.65 m |
|
Basement |
Bedroom 5 |
4.93 m |
2.8 m |
4.93 m x 2.8 m |
|
Basement |
Bedroom 6 |
2.95 m |
3.51 m |
2.95 m x 3.51 m |
|
Main Level |
Living Room |
4.69 m |
5.2 m |
4.69 m x 5.2 m |
|
Main Level |
Dining Room |
2.71 m |
5.2 m |
2.71 m x 5.2 m |
|
Main Level |
Kitchen |
3.57 m |
4.08 m |
3.57 m x 4.08 m |
|
Main Level |
Primary Bedroom |
3.47 m |
3.92 m |
3.47 m x 3.92 m |
|
Main Level |
Bedroom 2 |
3.32 m |
3.18 m |
3.32 m x 3.18 m |
|
Main Level |
Bedroom 3 |
3.61 m |
2.29 m |
3.61 m x 2.29 m |
https://www.realtor.ca/real-estate/29063215/10208-101-st-westlock-westlock

