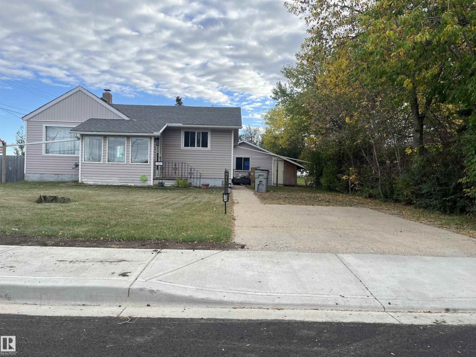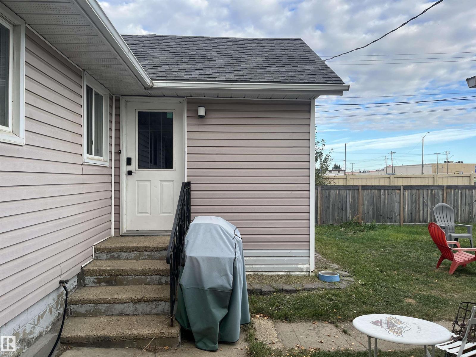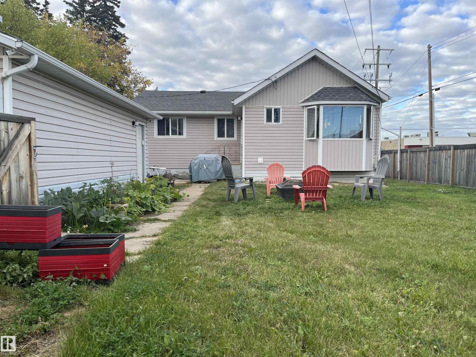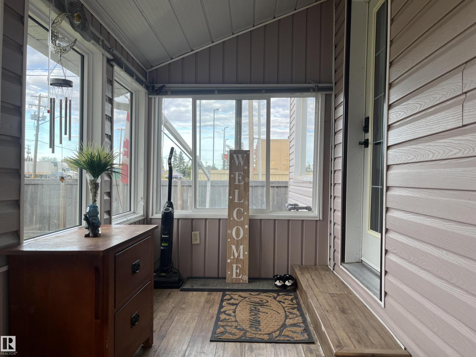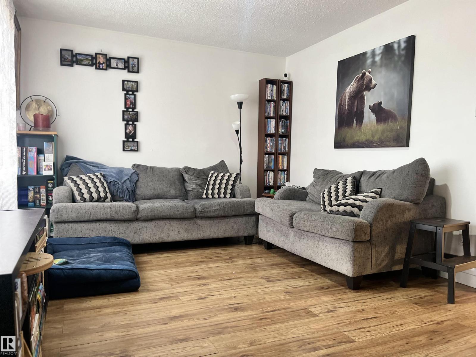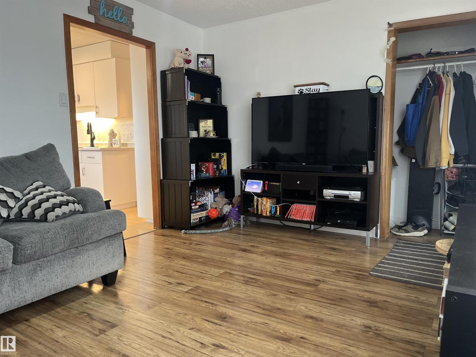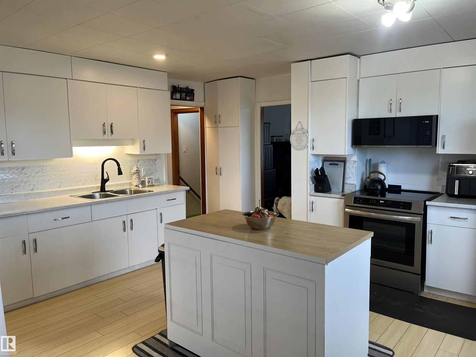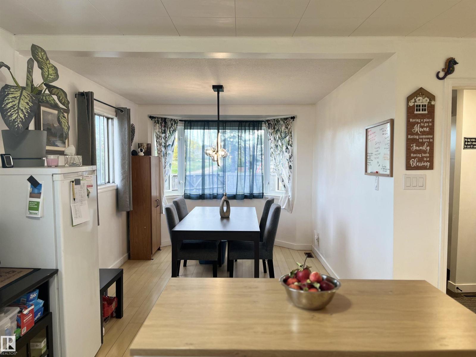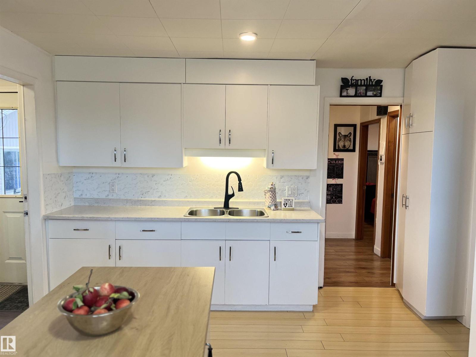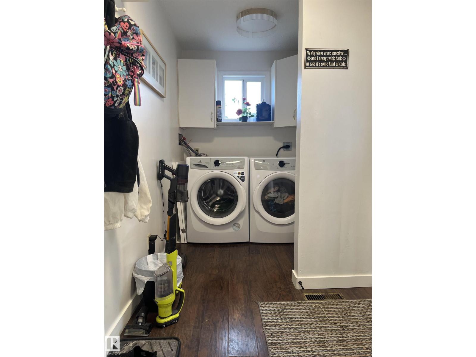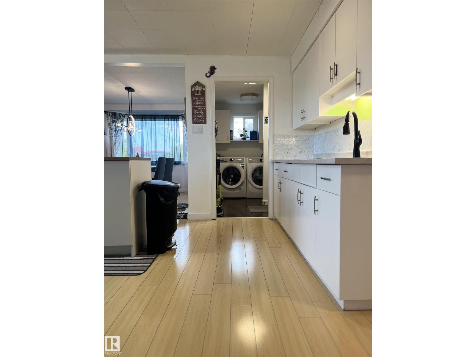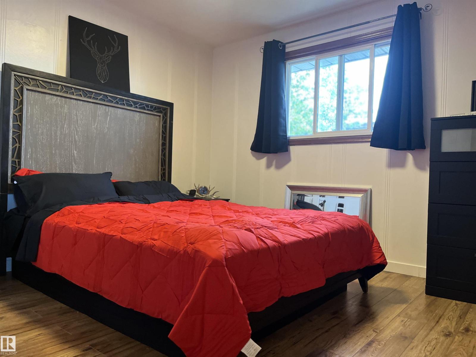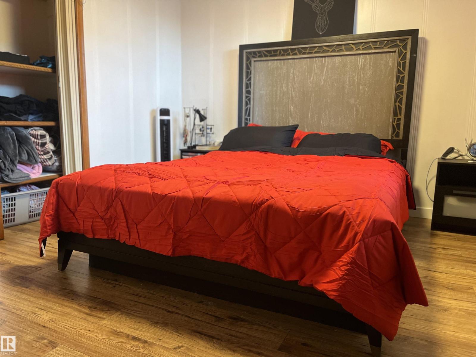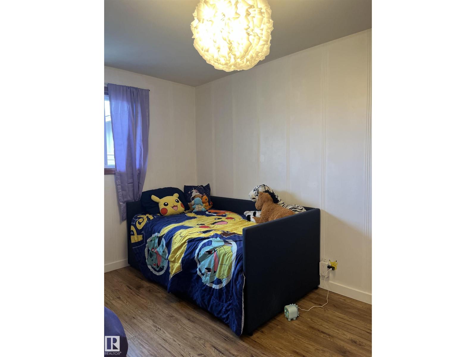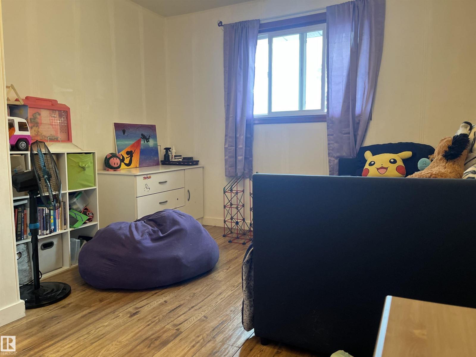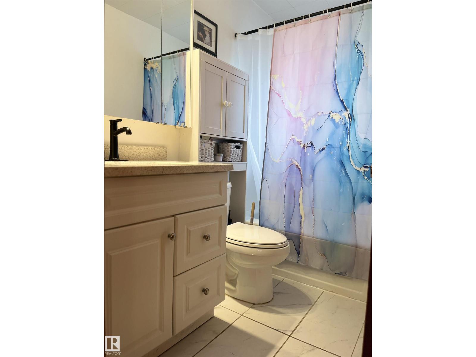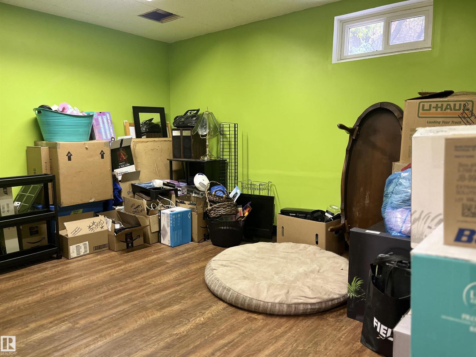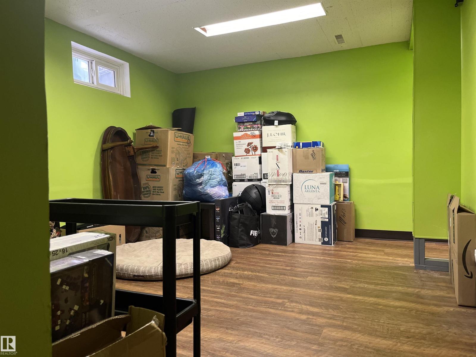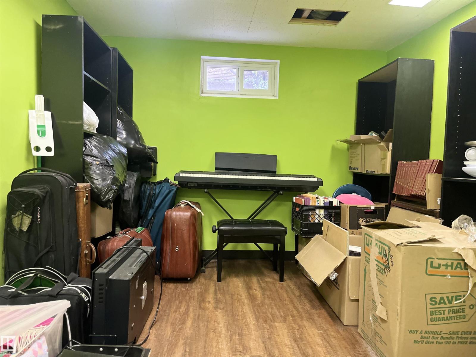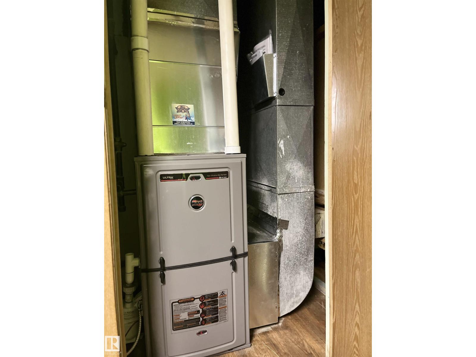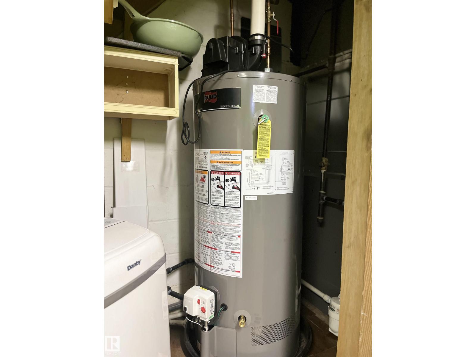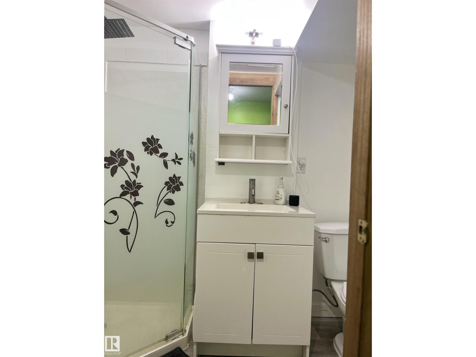3 Bedroom
2 Bathroom
896 ft2
Bungalow
Forced Air
$209,900
Welcome to this charming 3 bedroom bungalow partially fenced and situated on a large lot. In the backyard you will see Apples trees , a vegetable garden and fire pit. Inside the home are 2 spacious bedrooms on the main level and 1 additional bedroom in the fully finished basement. The home boasts a bright & open kitchen & dining floor plan excellent for entertaining family and friends. With all new stainless steel appliances, main floor laundry with new washer & dryer, a cozy and inviting family room, 4 piece bathroom on the main level. Downstairs in the fully finished basement you will find the 3rd bedroom, a 3 piece bathroom with stand up shower, new high efficiency furnace 2025 new hot water tank 2025. Shingles on the home were done in 2023 Garage is 16x24 (id:63013)
Property Details
|
MLS® Number
|
E4459259 |
|
Property Type
|
Single Family |
|
Neigbourhood
|
Westlock |
|
Amenities Near By
|
Playground, Schools, Shopping |
|
Features
|
Corner Site, Lane |
|
Structure
|
Fire Pit, Porch |
Building
|
Bathroom Total
|
2 |
|
Bedrooms Total
|
3 |
|
Amenities
|
Vinyl Windows |
|
Appliances
|
Dryer, Garage Door Opener Remote(s), Garage Door Opener, Refrigerator, Storage Shed, Stove |
|
Architectural Style
|
Bungalow |
|
Basement Development
|
Finished |
|
Basement Type
|
Full (finished) |
|
Constructed Date
|
1954 |
|
Construction Style Attachment
|
Detached |
|
Heating Type
|
Forced Air |
|
Stories Total
|
1 |
|
Size Interior
|
896 Ft2 |
|
Type
|
House |
Parking
Land
|
Acreage
|
No |
|
Fence Type
|
Fence |
|
Land Amenities
|
Playground, Schools, Shopping |
Rooms
| Level |
Type |
Length |
Width |
Dimensions |
|
Basement |
Bedroom 3 |
4.22 m |
2.79 m |
4.22 m x 2.79 m |
|
Main Level |
Living Room |
3.27 m |
4.66 m |
3.27 m x 4.66 m |
|
Main Level |
Dining Room |
3.55 m |
2.79 m |
3.55 m x 2.79 m |
|
Main Level |
Kitchen |
3.7 m |
4.67 m |
3.7 m x 4.67 m |
|
Main Level |
Primary Bedroom |
3.12 m |
3.4 m |
3.12 m x 3.4 m |
|
Main Level |
Bedroom 2 |
3.34 m |
3.12 m |
3.34 m x 3.12 m |
https://www.realtor.ca/real-estate/28908428/10227-102-st-westlock-westlock

