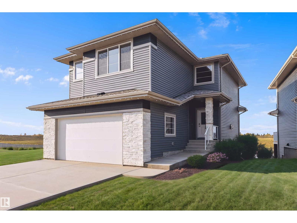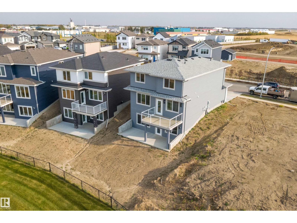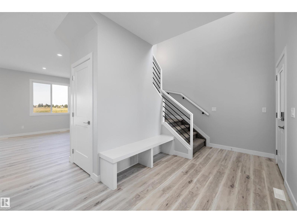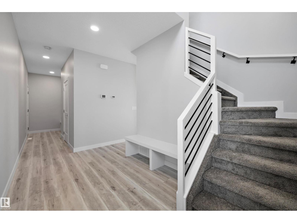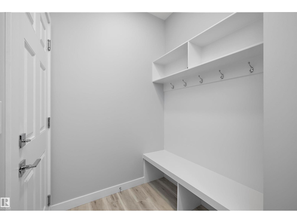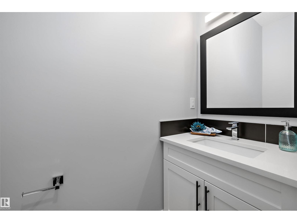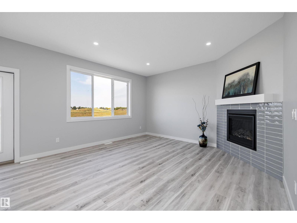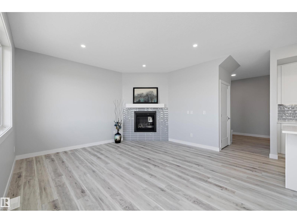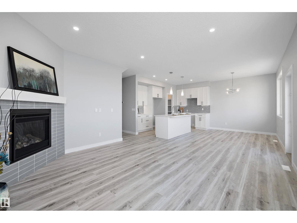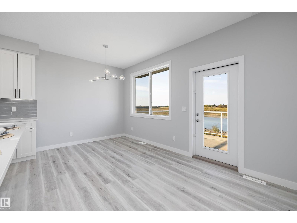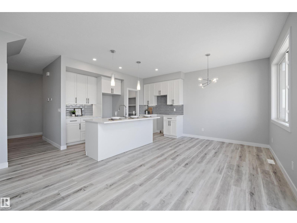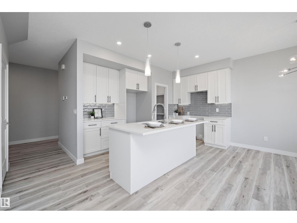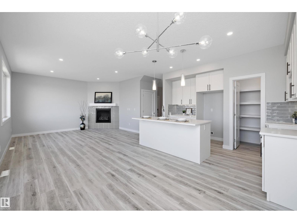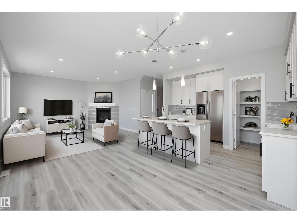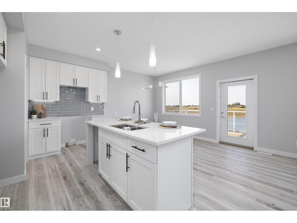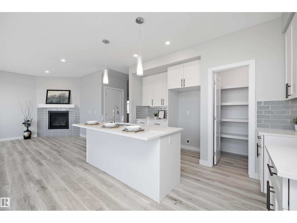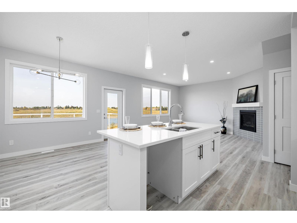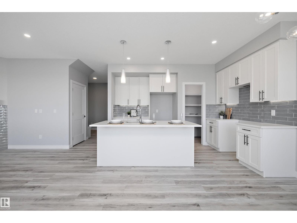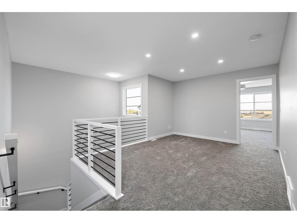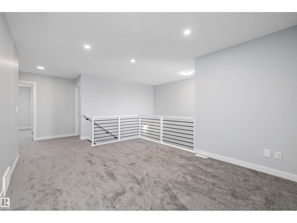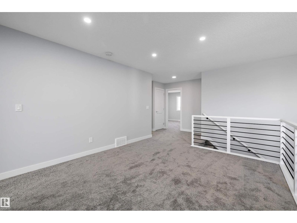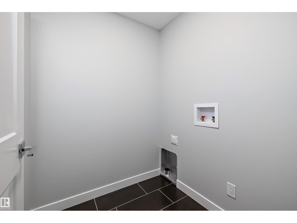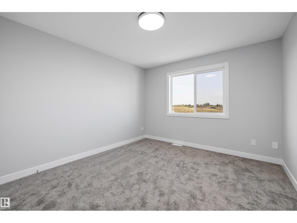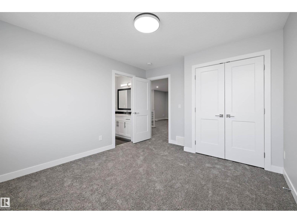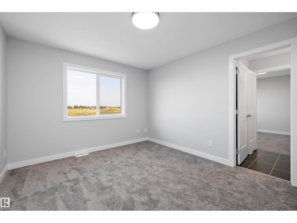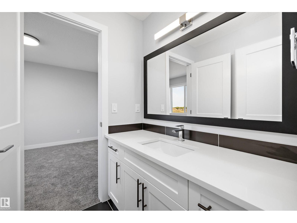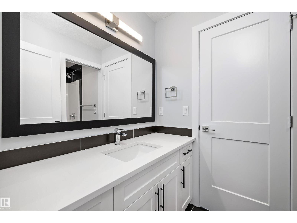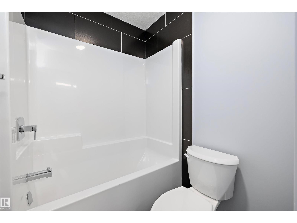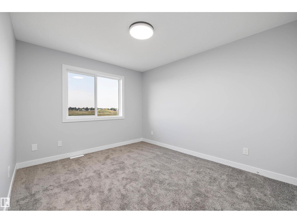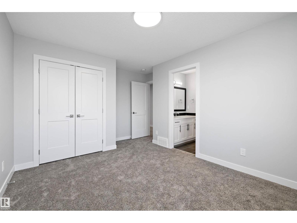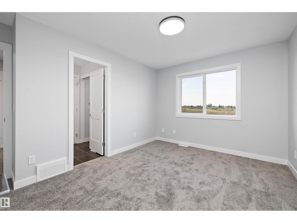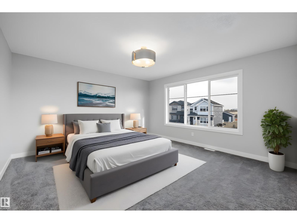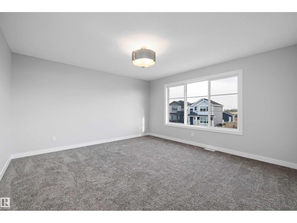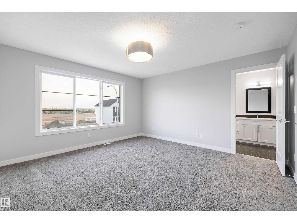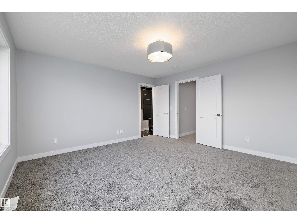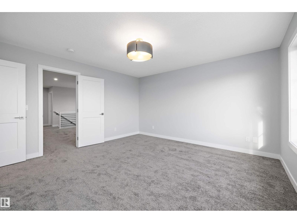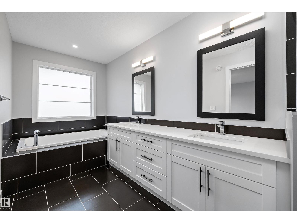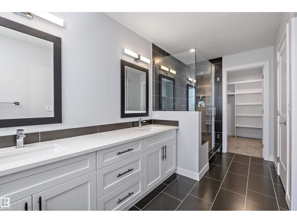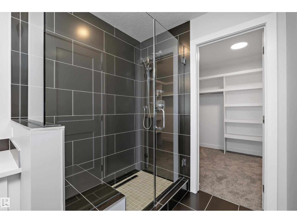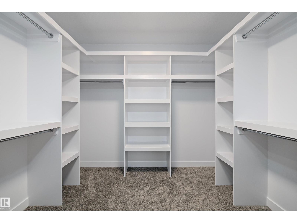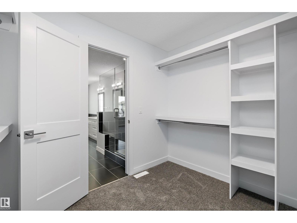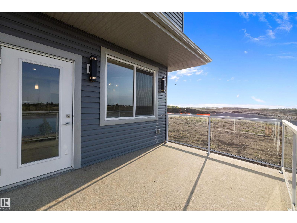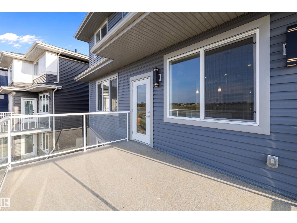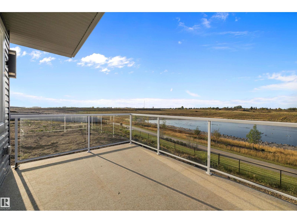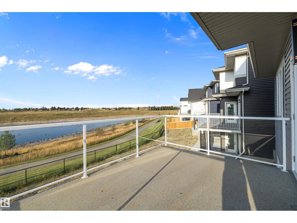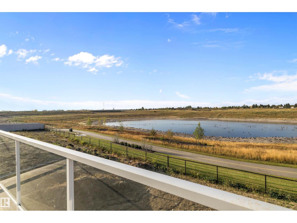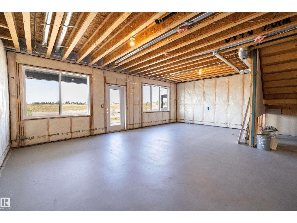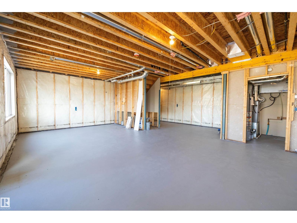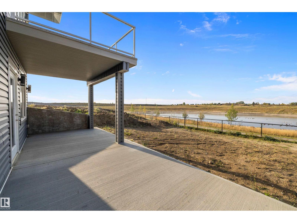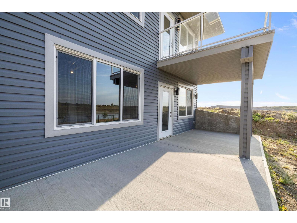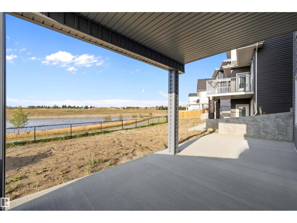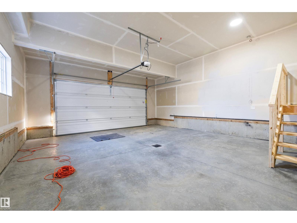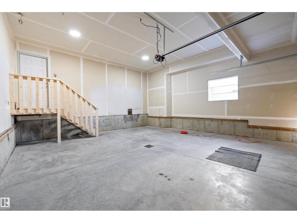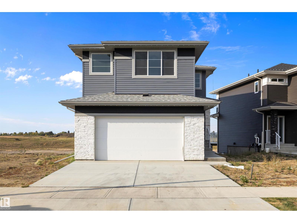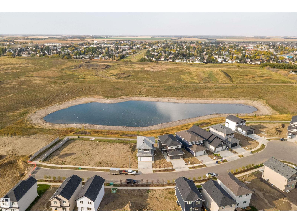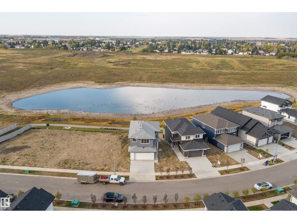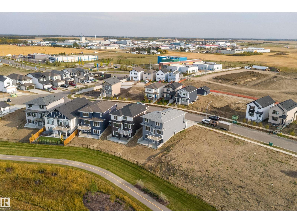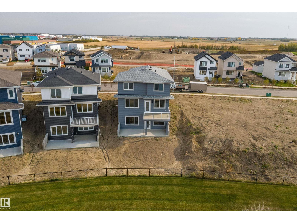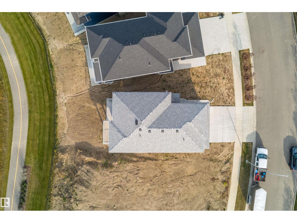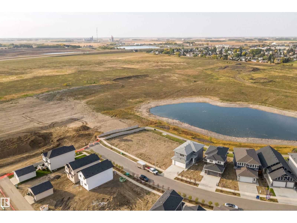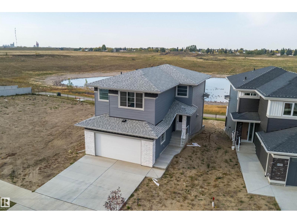3 Bedroom
3 Bathroom
1,926 ft2
Fireplace
Forced Air
Waterfront On Lake
$589,000
Luxury Built Walkout backing the Pond & Trails in Westwinds! This brand new 1,926 sq. ft. 2-storey walkout with an oversized double attached garage is sure to impress. The main level features luxury vinyl plank flooring throughout and a gorgeous kitchen with custom cabinetry, quartz countertops, a center island, and a pantry. The spacious dining area opens to the deck with breathtaking pond views, while the cozy living room with a warm fireplace is perfect for relaxing or entertaining. A powder room and mudroom with built-in shelves, hooks and bench complete the main floor. Upstairs you’ll find 3 bedrooms, a 4-piece bath, a convenient laundry room, and a bright bonus room. The large primary suite includes a spa-like 5-piece ensuite with dual sinks and a walk-in closet with custom built-in shelving. The unfinished walkout basement is ready for your personal touch and opens onto a large patio overlooking the water — ideal for summer gatherings or quiet evenings outdoors. Some photos AI Staged. (id:63013)
Property Details
|
MLS® Number
|
E4458797 |
|
Property Type
|
Single Family |
|
Neigbourhood
|
Morinville |
|
Amenities Near By
|
Golf Course, Playground, Schools, Shopping |
|
Community Features
|
Lake Privileges |
|
Features
|
No Animal Home, No Smoking Home |
|
Structure
|
Deck |
|
Water Front Type
|
Waterfront On Lake |
Building
|
Bathroom Total
|
3 |
|
Bedrooms Total
|
3 |
|
Amenities
|
Ceiling - 9ft, Vinyl Windows |
|
Appliances
|
Garage Door Opener Remote(s), Garage Door Opener |
|
Basement Development
|
Unfinished |
|
Basement Type
|
Full (unfinished) |
|
Constructed Date
|
2023 |
|
Construction Style Attachment
|
Detached |
|
Fire Protection
|
Smoke Detectors |
|
Fireplace Fuel
|
Gas |
|
Fireplace Present
|
Yes |
|
Fireplace Type
|
Corner |
|
Half Bath Total
|
1 |
|
Heating Type
|
Forced Air |
|
Stories Total
|
2 |
|
Size Interior
|
1,926 Ft2 |
|
Type
|
House |
Parking
Land
|
Acreage
|
No |
|
Land Amenities
|
Golf Course, Playground, Schools, Shopping |
|
Size Irregular
|
439.62 |
|
Size Total
|
439.62 M2 |
|
Size Total Text
|
439.62 M2 |
|
Surface Water
|
Ponds |
Rooms
| Level |
Type |
Length |
Width |
Dimensions |
|
Main Level |
Living Room |
4.35 m |
4.25 m |
4.35 m x 4.25 m |
|
Main Level |
Dining Room |
2.9 m |
4.06 m |
2.9 m x 4.06 m |
|
Main Level |
Kitchen |
2.89 m |
3.85 m |
2.89 m x 3.85 m |
|
Upper Level |
Primary Bedroom |
4.24 m |
4.36 m |
4.24 m x 4.36 m |
|
Upper Level |
Bedroom 2 |
3.92 m |
3.33 m |
3.92 m x 3.33 m |
|
Upper Level |
Bedroom 3 |
4.35 m |
3.12 m |
4.35 m x 3.12 m |
|
Upper Level |
Bonus Room |
4.13 m |
3.4 m |
4.13 m x 3.4 m |
https://www.realtor.ca/real-estate/28892479/10238-92a-av-morinville-morinville

