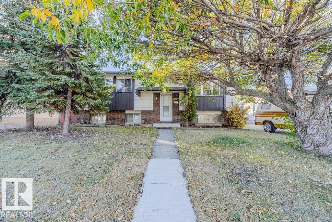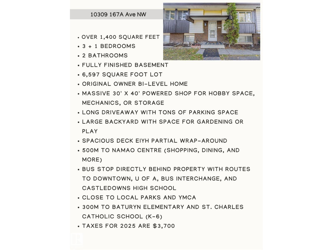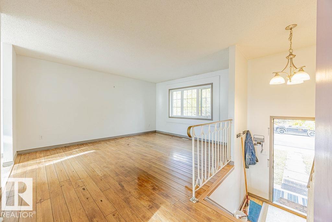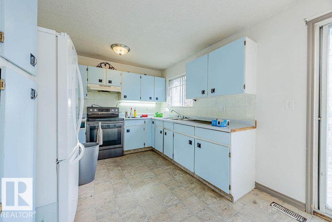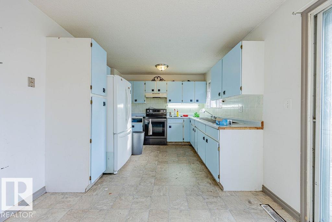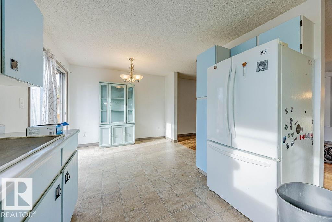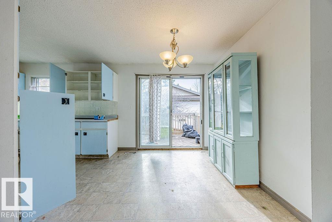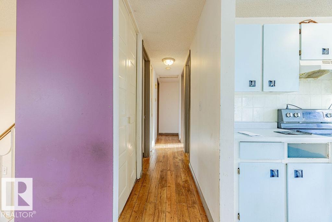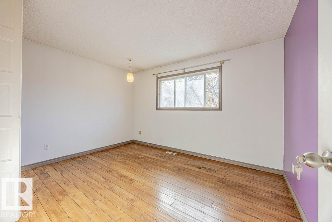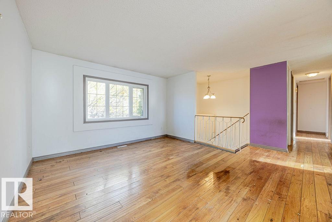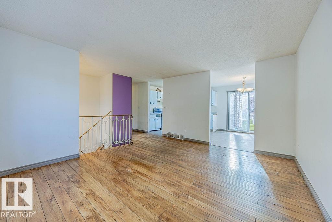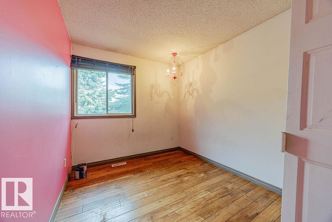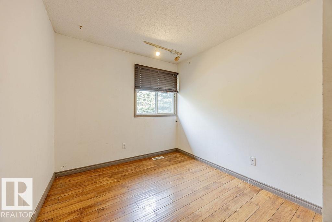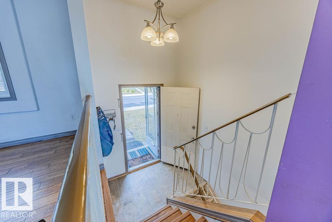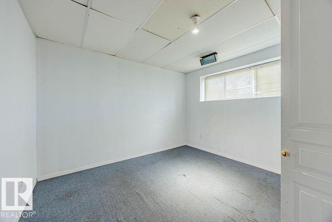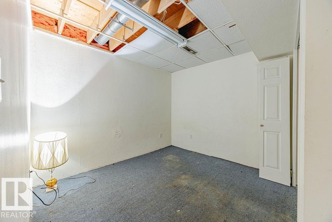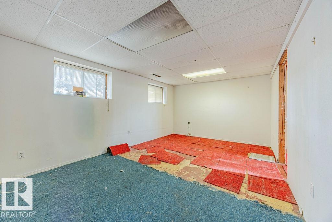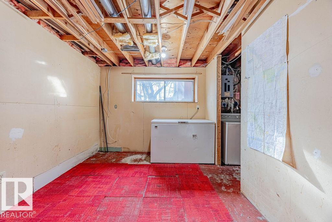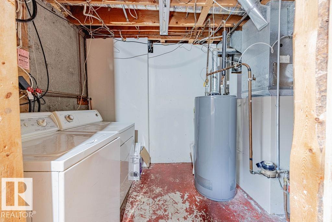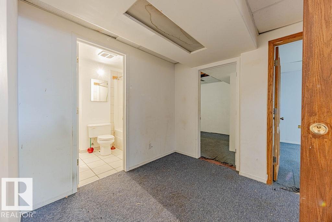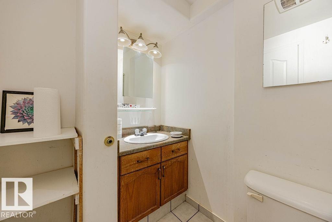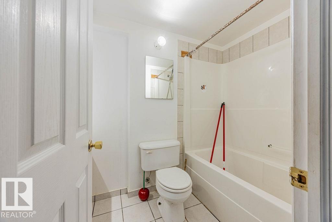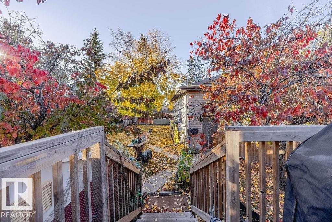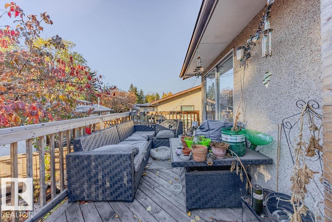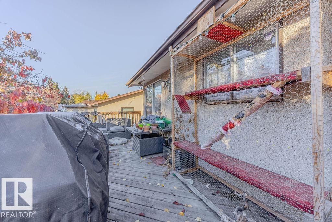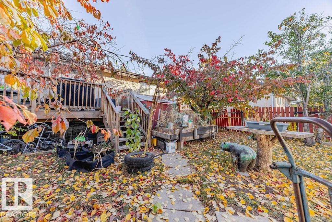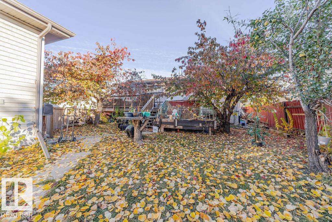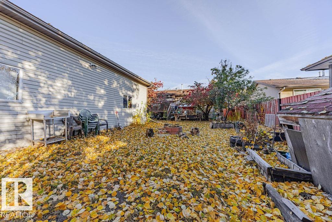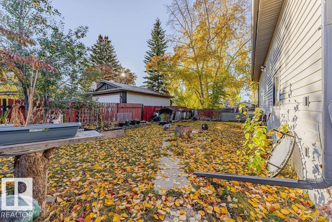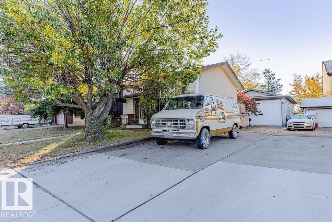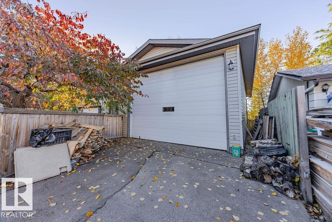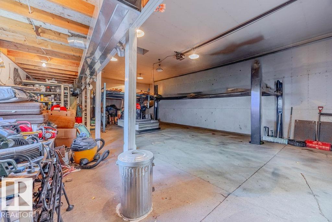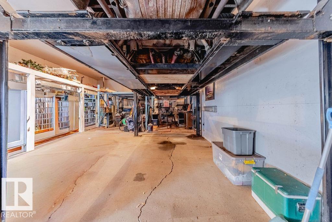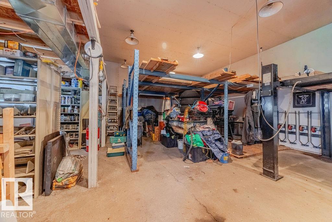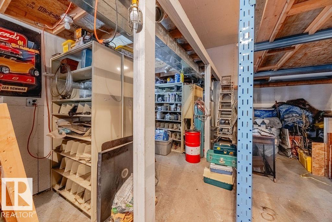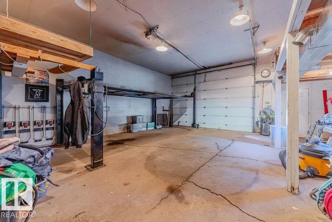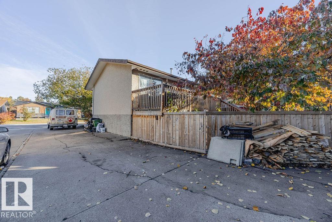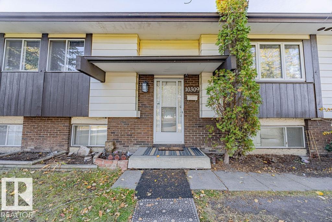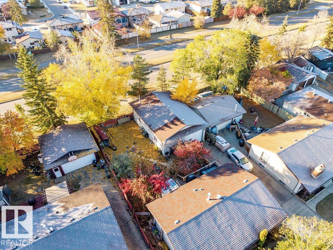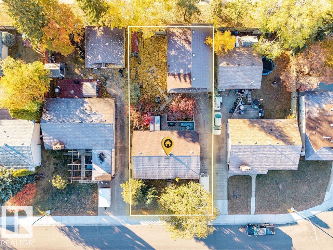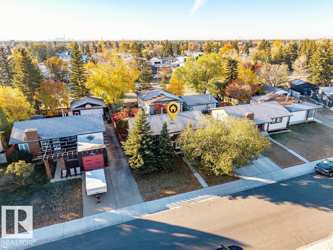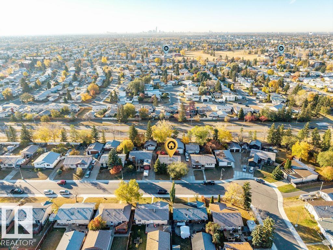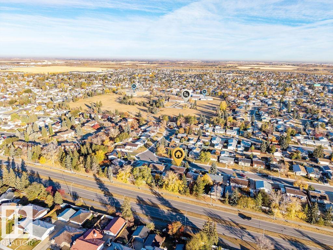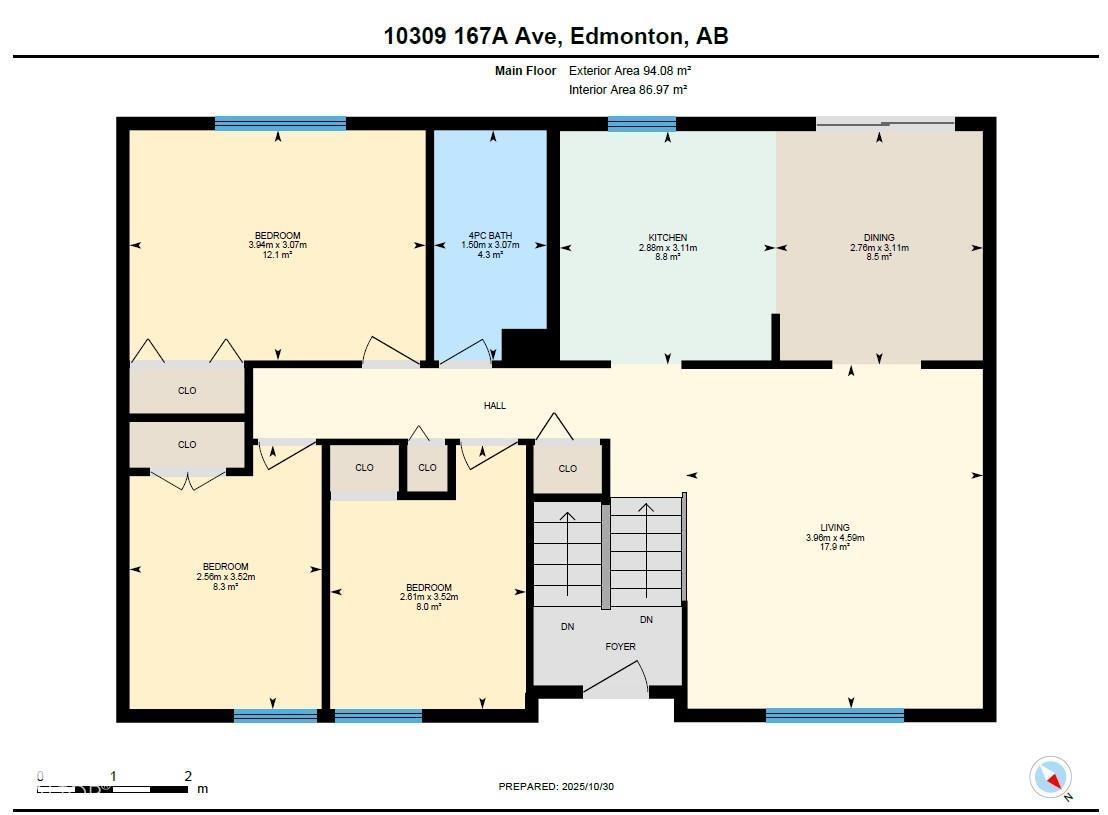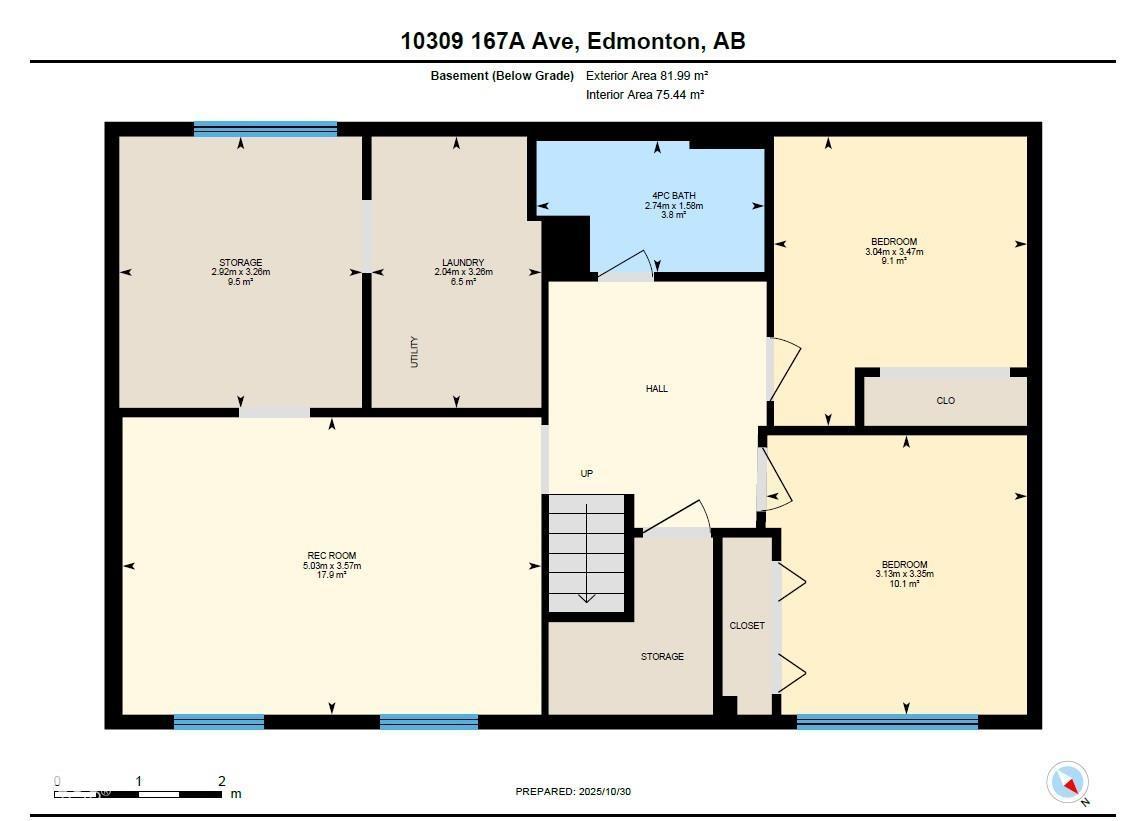5 Bedroom
2 Bathroom
1,013 ft2
Bi-Level
Forced Air
$349,900
MASSIVE 25' x 39' shop, plus long driveway. Need tons of parking or a hobby space? This property is for you. Park on the long driveway, in the powered shop, or directly in front of the house. Original owner bi-level home with 3+1 bedrooms and 2 full baths. 1,895 sq ft of finished space, including a fully finished basement. Hot Water Tank aged 2023. Shingles 2012. Furnace is original. Shop estimated dimensions; 25’ wide x 39' ft deep. 2025 Taxes $3710.89 Lot 6,837 sq ft/635 sq m. 500m to Namao Centre. 300m to 2 schools: Baturyn Elem & St. Charles (K-6), w/playground, toboggan hill, outdoor skating, & community league. Bus stops behind back fence w/direct route to Downtown, U of A, bus interchange, or the new High School in Castledowns. New Catholic high school is walking distance: Blessed Carlo Acutis Catholic High School (west of the Castle Downs Family YMCA, at 153rd Avenue and Castle Downs Rd), open in September 2026, with a capacity for 1,300 students. (id:63013)
Property Details
|
MLS® Number
|
E4463585 |
|
Property Type
|
Single Family |
|
Neigbourhood
|
Baturyn |
|
Amenities Near By
|
Playground, Public Transit, Schools, Shopping |
|
Features
|
No Back Lane |
|
Structure
|
Deck, Fire Pit |
Building
|
Bathroom Total
|
2 |
|
Bedrooms Total
|
5 |
|
Appliances
|
Dryer, Refrigerator, Stove, Washer |
|
Architectural Style
|
Bi-level |
|
Basement Development
|
Finished |
|
Basement Type
|
Full (finished) |
|
Constructed Date
|
1978 |
|
Construction Style Attachment
|
Detached |
|
Heating Type
|
Forced Air |
|
Size Interior
|
1,013 Ft2 |
|
Type
|
House |
Parking
Land
|
Acreage
|
No |
|
Fence Type
|
Fence |
|
Land Amenities
|
Playground, Public Transit, Schools, Shopping |
|
Size Irregular
|
635.21 |
|
Size Total
|
635.21 M2 |
|
Size Total Text
|
635.21 M2 |
Rooms
| Level |
Type |
Length |
Width |
Dimensions |
|
Basement |
Bedroom 4 |
3.47 m |
3.04 m |
3.47 m x 3.04 m |
|
Basement |
Bedroom 5 |
3.35 m |
3.13 m |
3.35 m x 3.13 m |
|
Basement |
Laundry Room |
3.26 m |
2.04 m |
3.26 m x 2.04 m |
|
Basement |
Recreation Room |
3.57 m |
5.03 m |
3.57 m x 5.03 m |
|
Basement |
Storage |
3.26 m |
2.92 m |
3.26 m x 2.92 m |
|
Main Level |
Living Room |
4.59 m |
3.96 m |
4.59 m x 3.96 m |
|
Main Level |
Dining Room |
3.11 m |
2.76 m |
3.11 m x 2.76 m |
|
Main Level |
Kitchen |
3.11 m |
2.88 m |
3.11 m x 2.88 m |
|
Main Level |
Primary Bedroom |
3.07 m |
3.94 m |
3.07 m x 3.94 m |
|
Main Level |
Bedroom 2 |
3.52 m |
2.56 m |
3.52 m x 2.56 m |
|
Main Level |
Bedroom 3 |
3.52 m |
2.61 m |
3.52 m x 2.61 m |
https://www.realtor.ca/real-estate/29033981/10309-167a-av-nw-edmonton-baturyn

