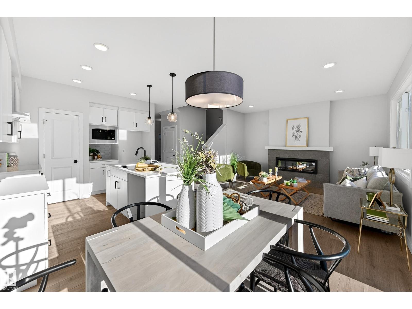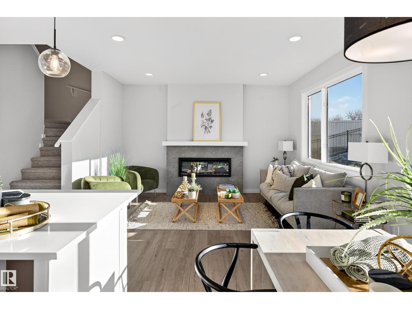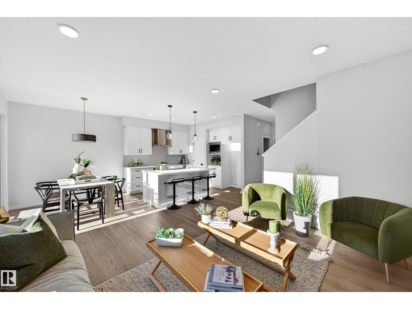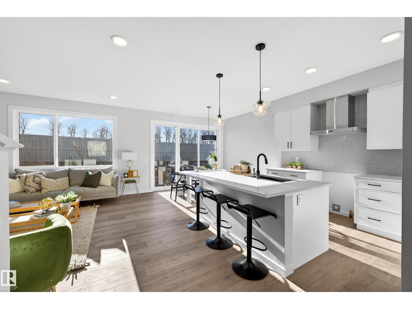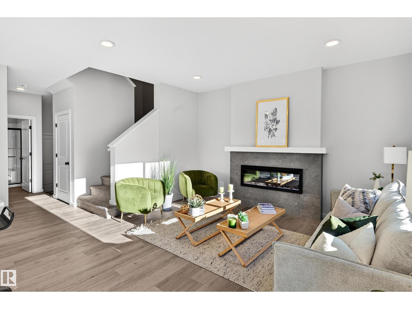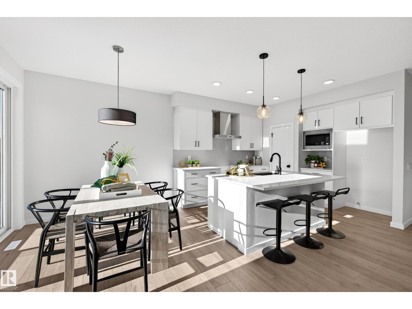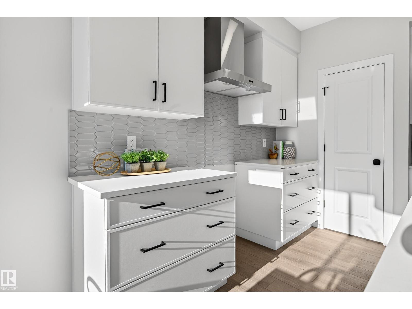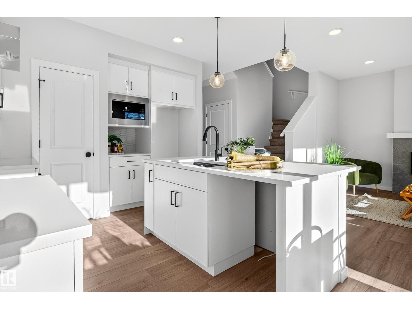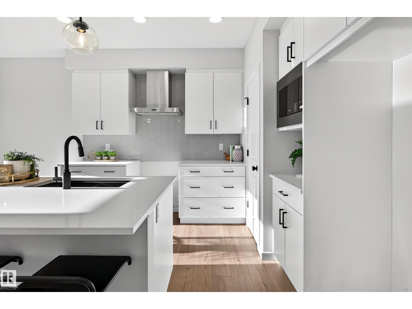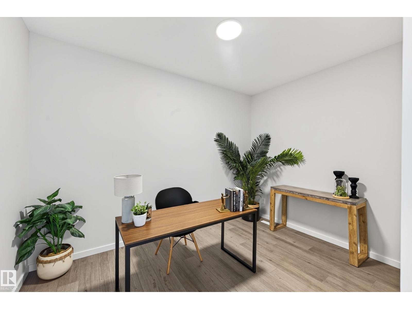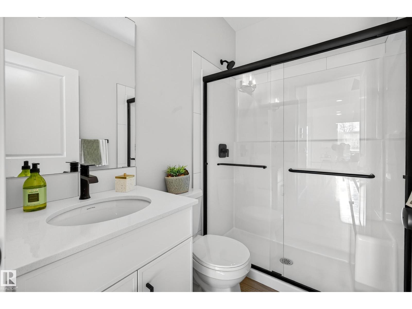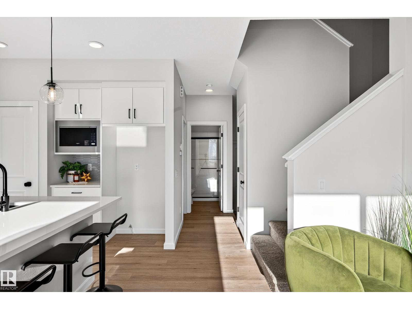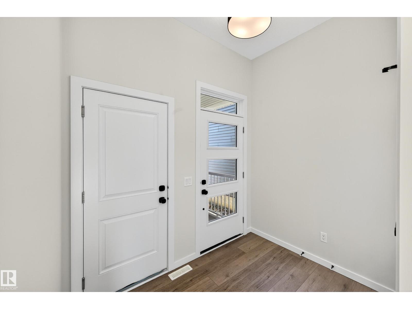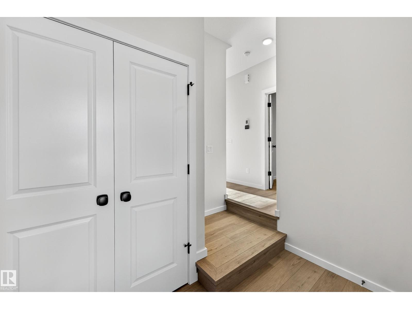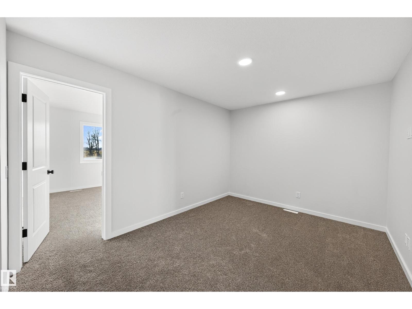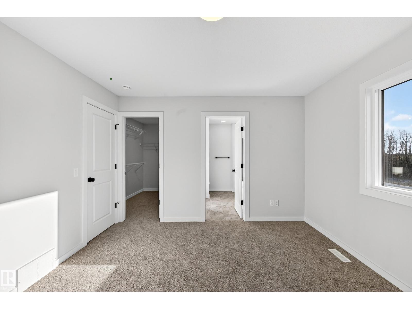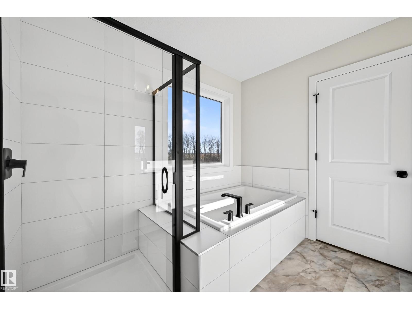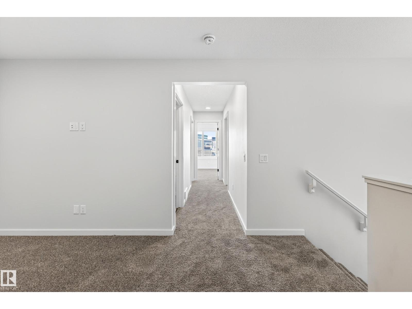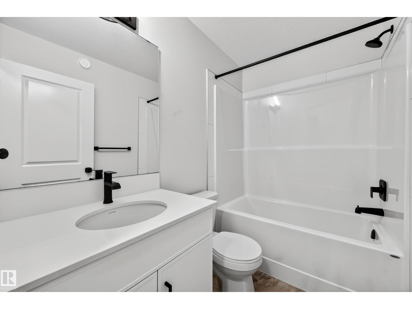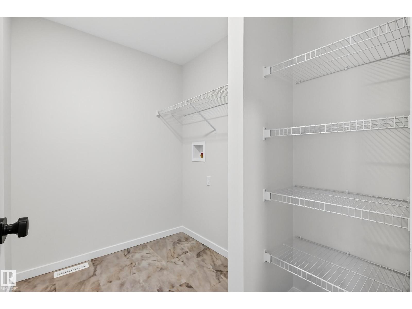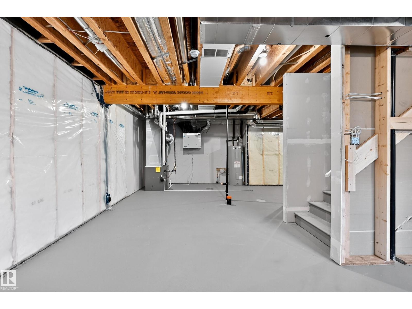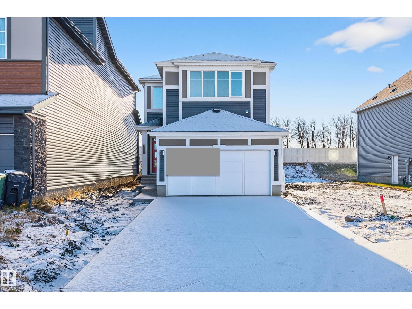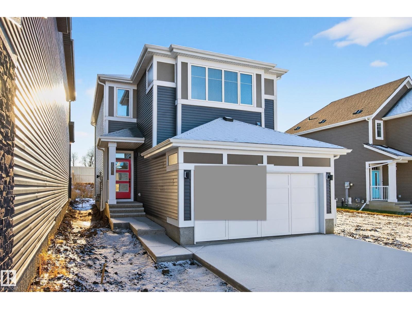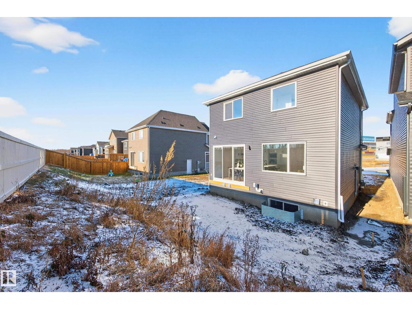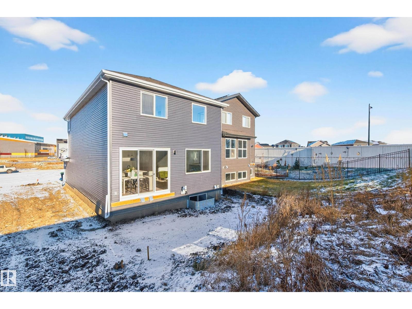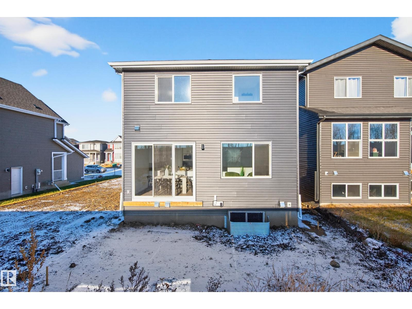3 Bedroom
3 Bathroom
1,828 ft2
Fireplace
Forced Air
$524,700
MUST SEE HOME | LUXURY FINISHINGS | SUPERIOR QUALITY | FULLY LANDSCAPED | SEPARATE SIDE ENTRANCE to 9’ foundation unfinished basement. Homes By Avi welcomes you to family friendly Southfork Leduc. Prime location backing field, close to shopping, parks & walking distance to Father Leduc Elementary. This exceptional 2 storey home showcases stunning details throughout with 3 bedrooms + main level office (can be used as 4th bedroom), 3 full bathrooms (3pc on main), upper-level family room & convenient laundry room. 1827 SQ FT above grade boasting luxury vinyl plank/tile flooring, plush carpet, electric fireplace, triple patio slider to backyard & oversized window in GREAT ROOM. Stunning kitchen features quartz countertops, centre island w/undermount sink, black hardware, abundance of soft close cabinetry, pantry, built-in microwave, hood fan & robust appliance allowance. Upstairs, the king-sized primary retreat offers a 5-piece ensuite with dual sinks, walk-in shower, soaker tub & WIC. SPECTACULAR! (id:63013)
Property Details
|
MLS® Number
|
E4466264 |
|
Property Type
|
Single Family |
|
Neigbourhood
|
Southfork |
|
Amenities Near By
|
Airport, Park, Playground, Schools, Shopping |
|
Features
|
Sloping, No Back Lane, No Animal Home, No Smoking Home |
|
Parking Space Total
|
4 |
Building
|
Bathroom Total
|
3 |
|
Bedrooms Total
|
3 |
|
Amenities
|
Ceiling - 9ft, Vinyl Windows |
|
Appliances
|
Garage Door Opener Remote(s), Garage Door Opener, Hood Fan |
|
Basement Development
|
Unfinished |
|
Basement Type
|
Full (unfinished) |
|
Constructed Date
|
2025 |
|
Construction Style Attachment
|
Detached |
|
Fire Protection
|
Smoke Detectors |
|
Fireplace Fuel
|
Electric |
|
Fireplace Present
|
Yes |
|
Fireplace Type
|
Insert |
|
Heating Type
|
Forced Air |
|
Stories Total
|
2 |
|
Size Interior
|
1,828 Ft2 |
|
Type
|
House |
Parking
Land
|
Acreage
|
No |
|
Land Amenities
|
Airport, Park, Playground, Schools, Shopping |
Rooms
| Level |
Type |
Length |
Width |
Dimensions |
|
Main Level |
Living Room |
3.69 m |
4.27 m |
3.69 m x 4.27 m |
|
Main Level |
Dining Room |
3.33 m |
2.72 m |
3.33 m x 2.72 m |
|
Main Level |
Kitchen |
3.33 m |
3.53 m |
3.33 m x 3.53 m |
|
Main Level |
Den |
3.23 m |
3.72 m |
3.23 m x 3.72 m |
|
Upper Level |
Family Room |
4.31 m |
3 m |
4.31 m x 3 m |
|
Upper Level |
Primary Bedroom |
4.05 m |
3.63 m |
4.05 m x 3.63 m |
|
Upper Level |
Bedroom 2 |
3.36 m |
2.88 m |
3.36 m x 2.88 m |
|
Upper Level |
Bedroom 3 |
4.54 m |
3.05 m |
4.54 m x 3.05 m |
|
Upper Level |
Laundry Room |
2.36 m |
1.8 m |
2.36 m x 1.8 m |
https://www.realtor.ca/real-estate/29121147/105-stonehouse-wy-leduc-southfork

