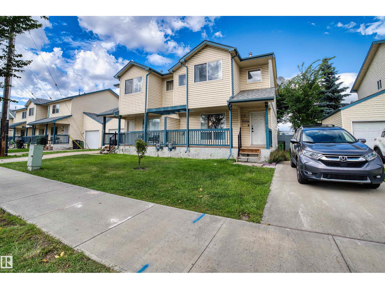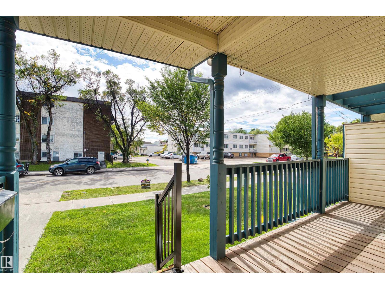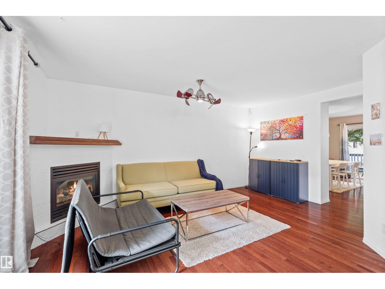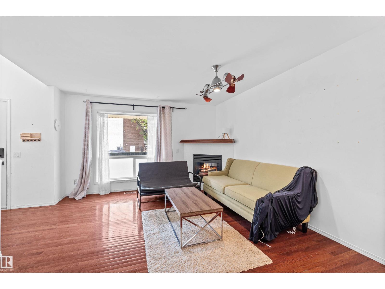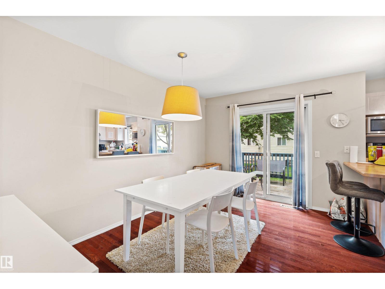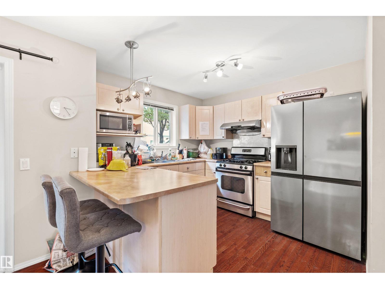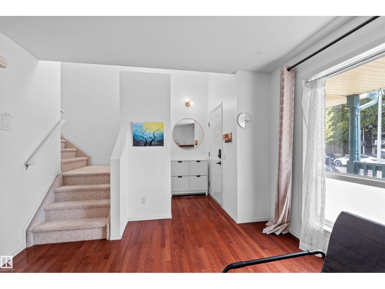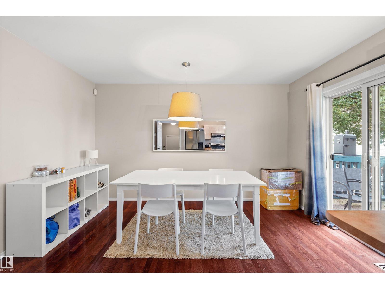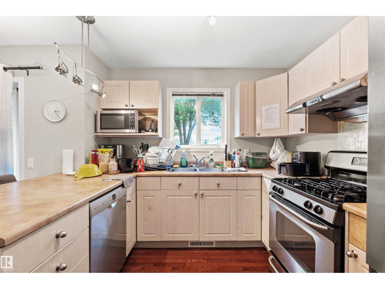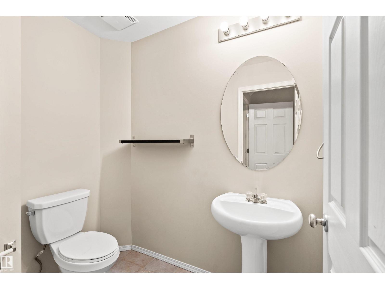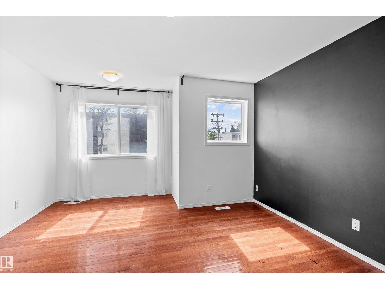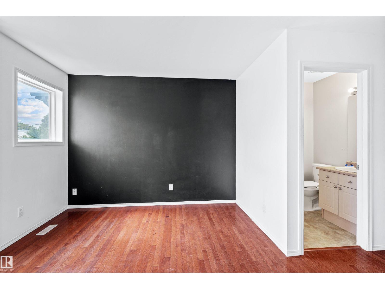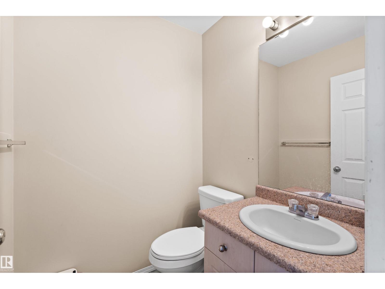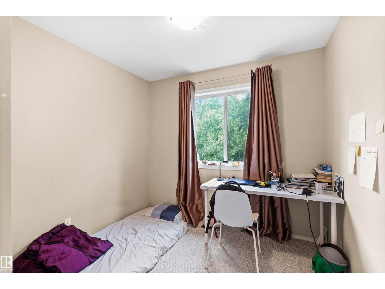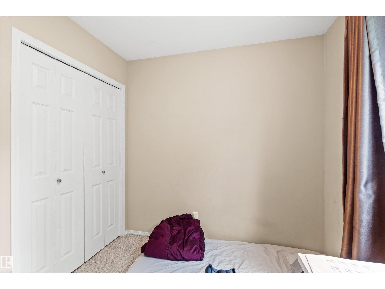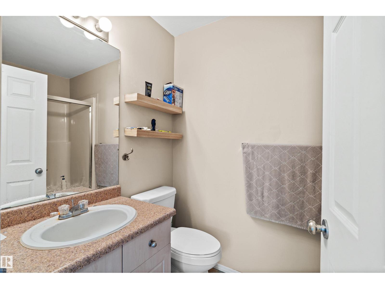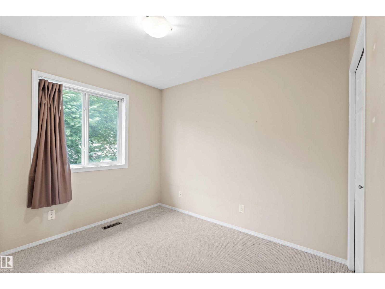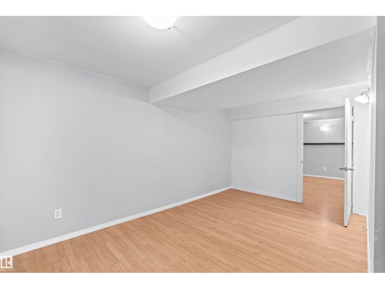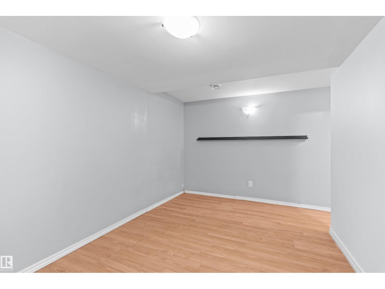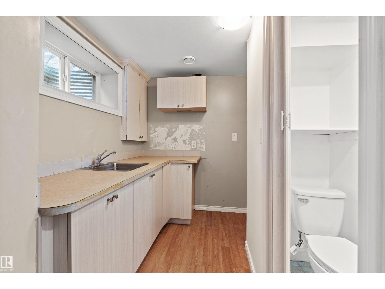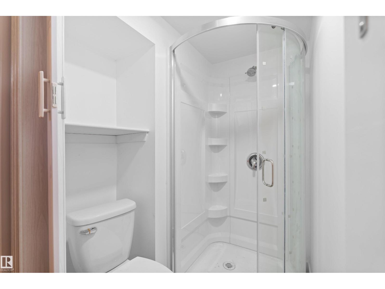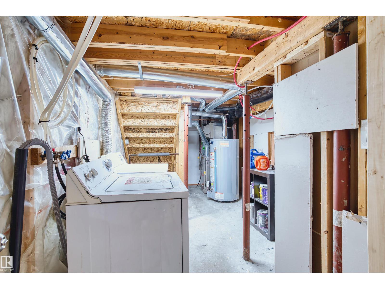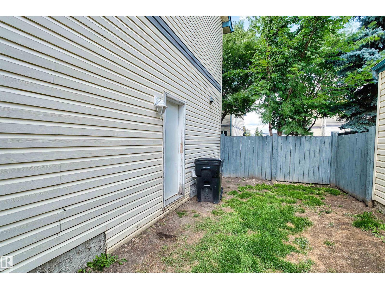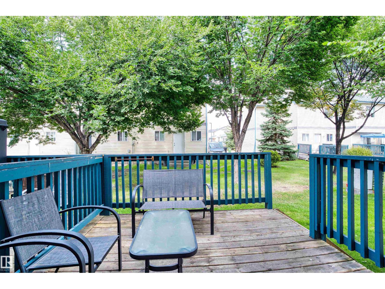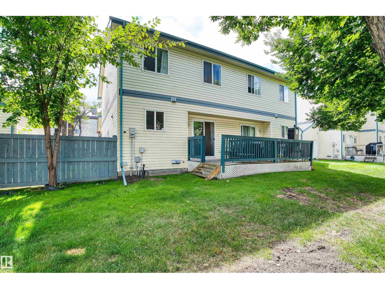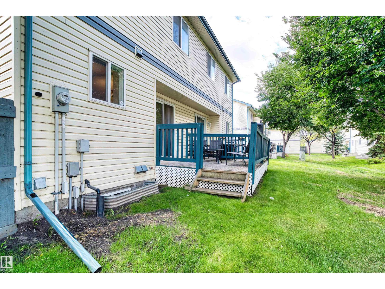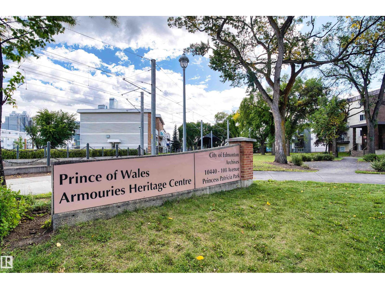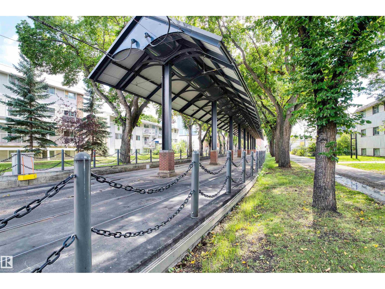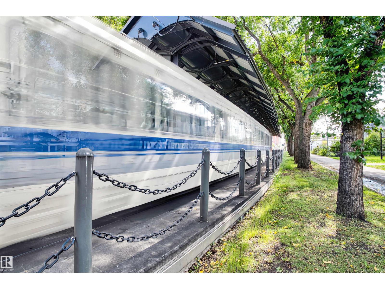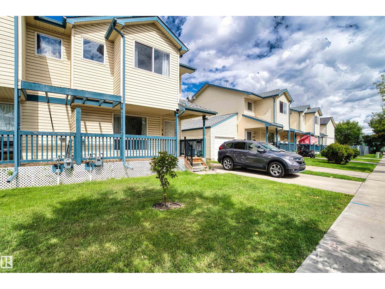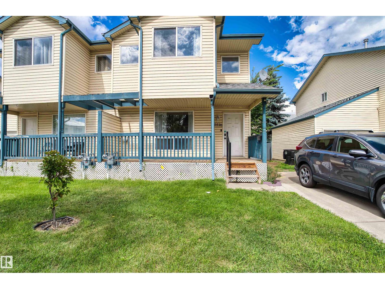10516 108 Av Nw Edmonton, Alberta T5H 4M8
$269,000Maintenance, Landscaping, Property Management, Other, See Remarks
$381.33 Monthly
Maintenance, Landscaping, Property Management, Other, See Remarks
$381.33 MonthlyModern HALF Duplex in Central MacDougall – Steps from Downtown & Schools.Welcome to this spacious home in the heart of MacDougall, ideally located within walking distance to NAIT, MacEwan University, the LRT, and downtown Edmonton. Perfect for students, professionals, or families seeking convenience and comfort, this home offers the best of central living.Inside, you’ll find three bedrooms, four bathrooms, and a versatile flex room in the basement that can be used as an office, gym, or guest space. The main level features an open layout with a bright living area, a functional kitchen, and easy access to your private backyard and deck.This home blends practicality with location—making it a fantastic opportunity for investors, students, or anyone looking to enjoy vibrant city living. (id:63013)
Property Details
| MLS® Number | E4454355 |
| Property Type | Single Family |
| Neigbourhood | Central Mcdougall |
| Amenities Near By | Playground, Public Transit, Shopping |
| Features | See Remarks |
Building
| Bathroom Total | 4 |
| Bedrooms Total | 3 |
| Appliances | Dishwasher, Dryer, Hood Fan, Refrigerator, Gas Stove(s), Washer, Window Coverings |
| Basement Development | Finished |
| Basement Type | Full (finished) |
| Constructed Date | 2003 |
| Construction Style Attachment | Semi-detached |
| Half Bath Total | 3 |
| Heating Type | Forced Air |
| Stories Total | 2 |
| Size Interior | 1,365 Ft2 |
| Type | Duplex |
Land
| Acreage | No |
| Land Amenities | Playground, Public Transit, Shopping |
| Size Irregular | 244.38 |
| Size Total | 244.38 M2 |
| Size Total Text | 244.38 M2 |
Rooms
| Level | Type | Length | Width | Dimensions |
|---|---|---|---|---|
| Basement | Family Room | Measurements not available | ||
| Basement | Den | Measurements not available | ||
| Main Level | Living Room | 5.01 m | 3.95 m | 5.01 m x 3.95 m |
| Main Level | Dining Room | 4.25 m | 2.96 m | 4.25 m x 2.96 m |
| Main Level | Kitchen | 4.06 m | 2.81 m | 4.06 m x 2.81 m |
| Upper Level | Primary Bedroom | 6.43 m | 4.01 m | 6.43 m x 4.01 m |
| Upper Level | Bedroom 2 | 2.98 m | 3.01 m | 2.98 m x 3.01 m |
| Upper Level | Bedroom 3 | 3 m | 2.75 m | 3 m x 2.75 m |
https://www.realtor.ca/real-estate/28767981/10516-108-av-nw-edmonton-central-mcdougall
130-14315 118 Ave Nw
Edmonton, Alberta T5L 4S6

