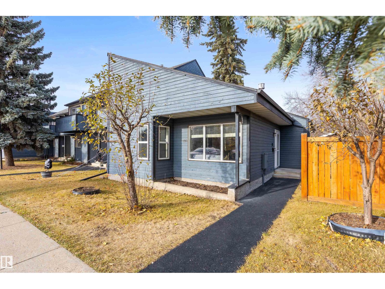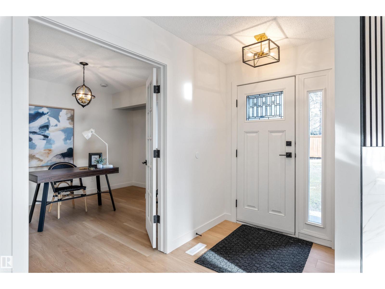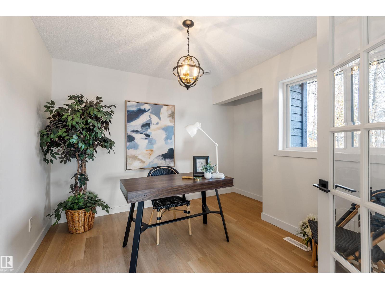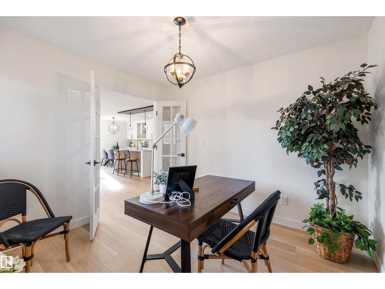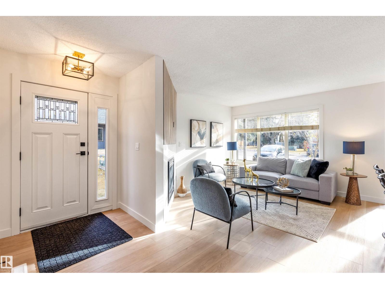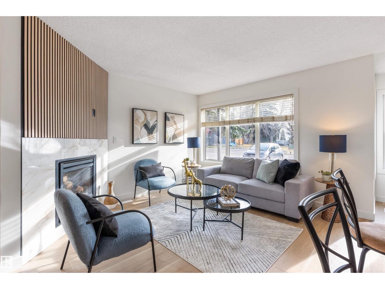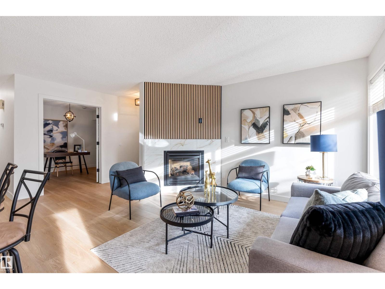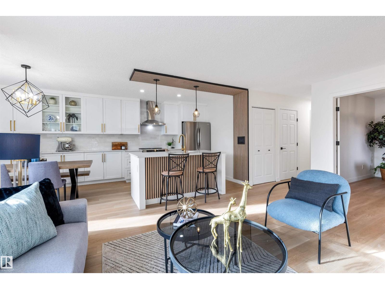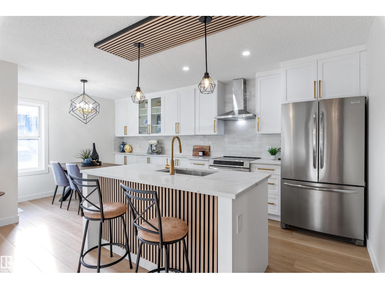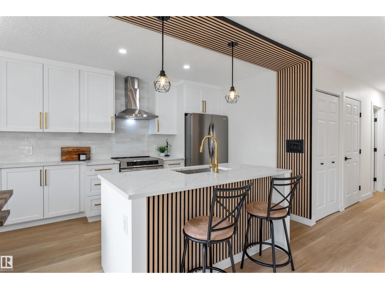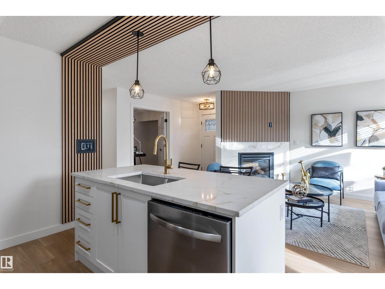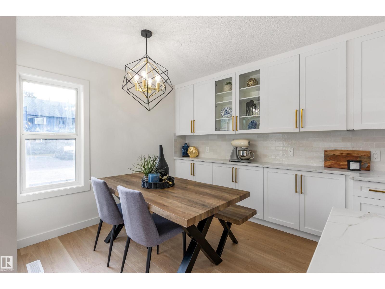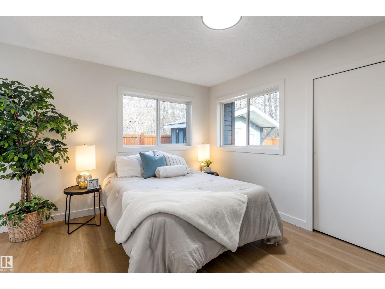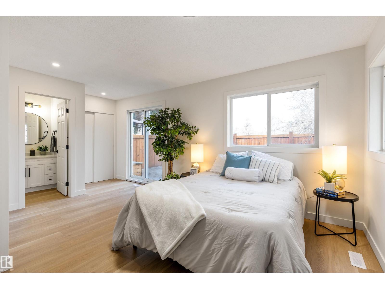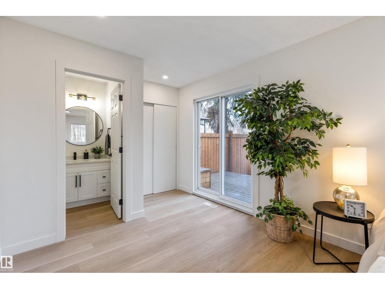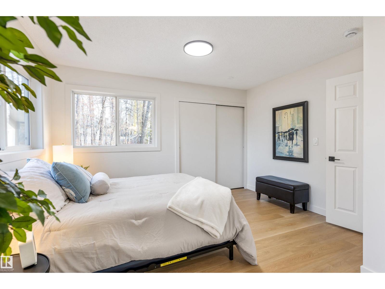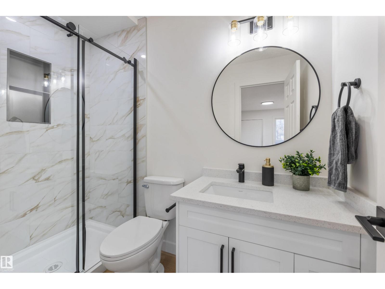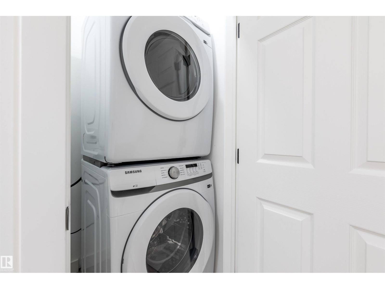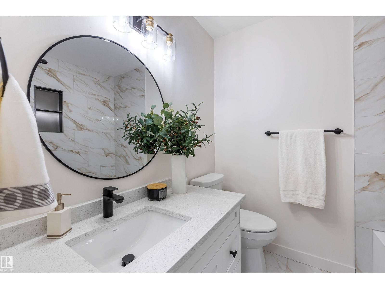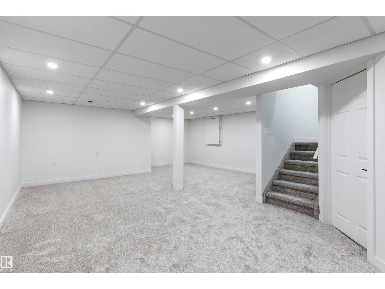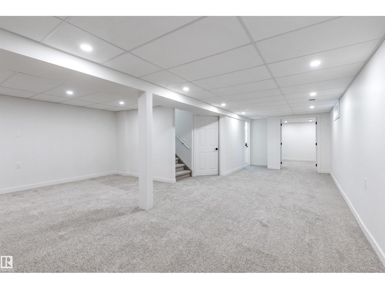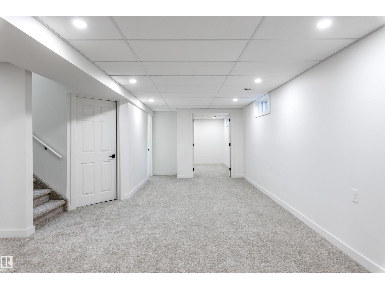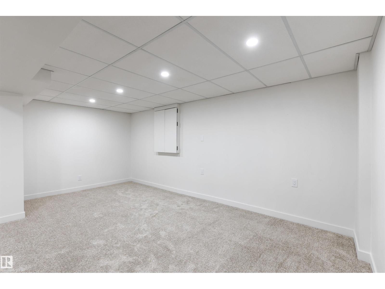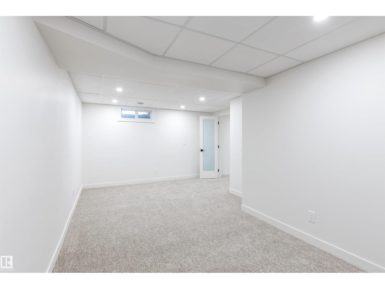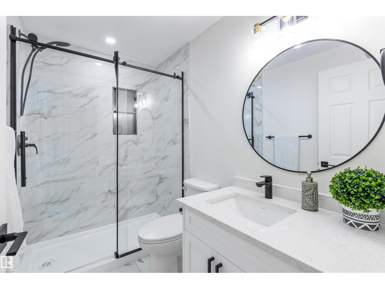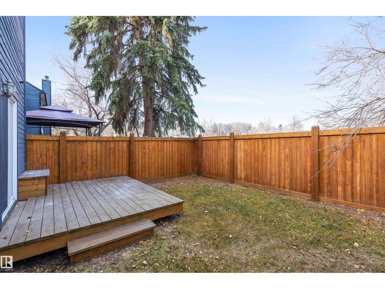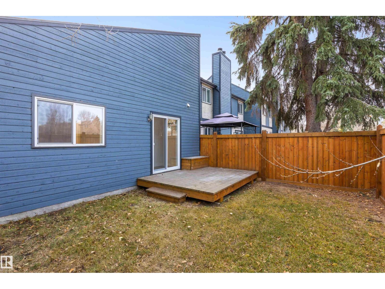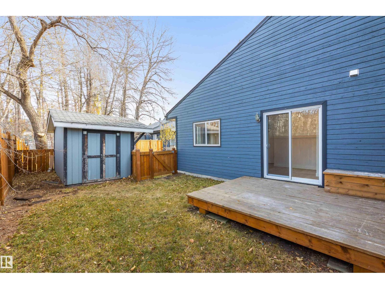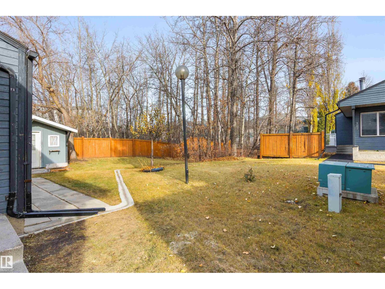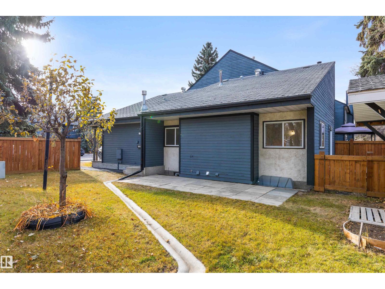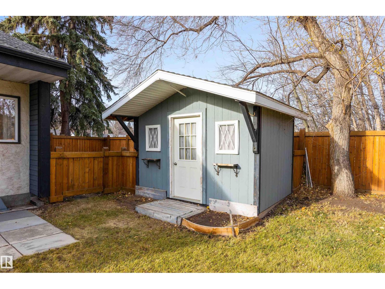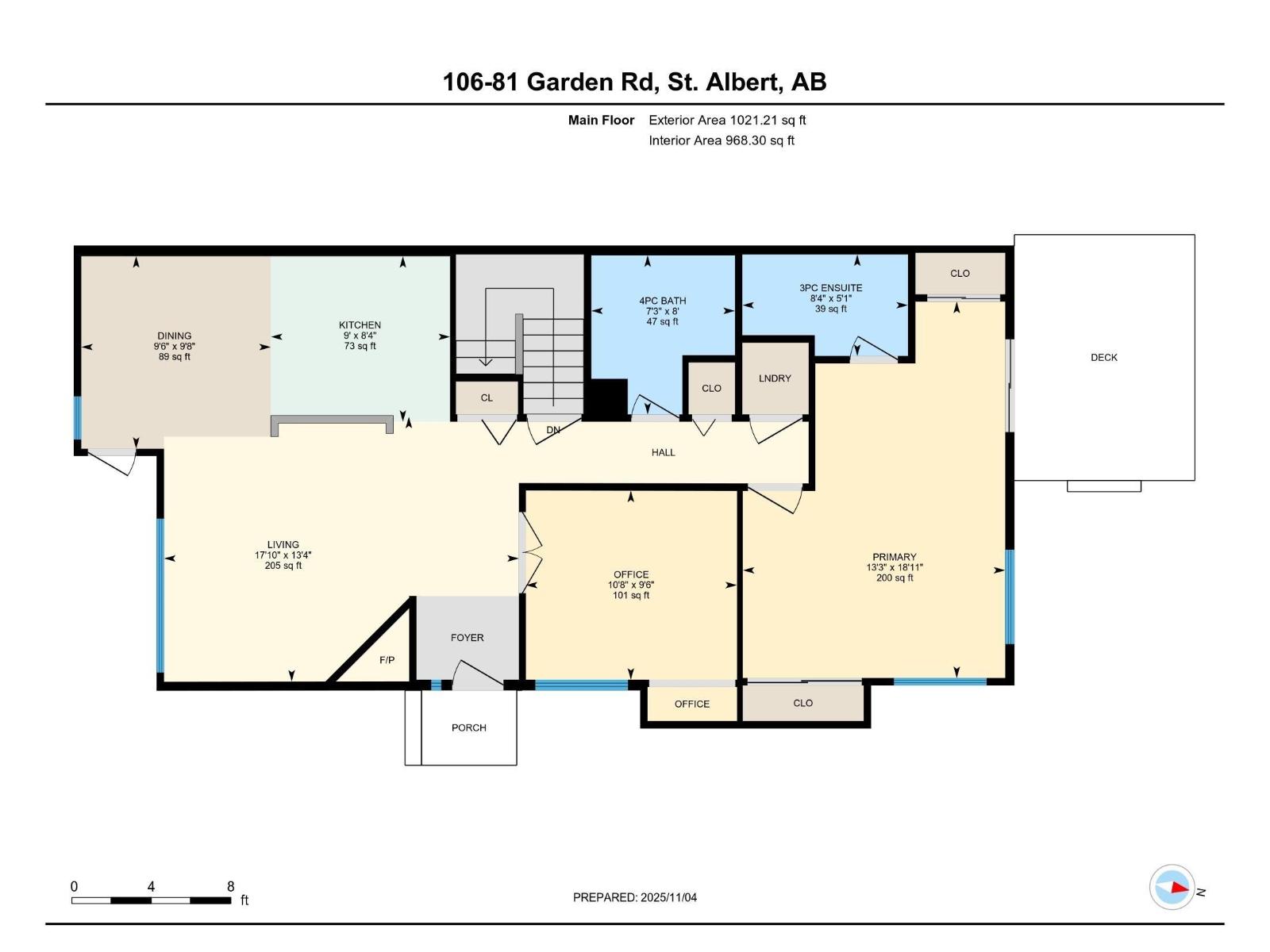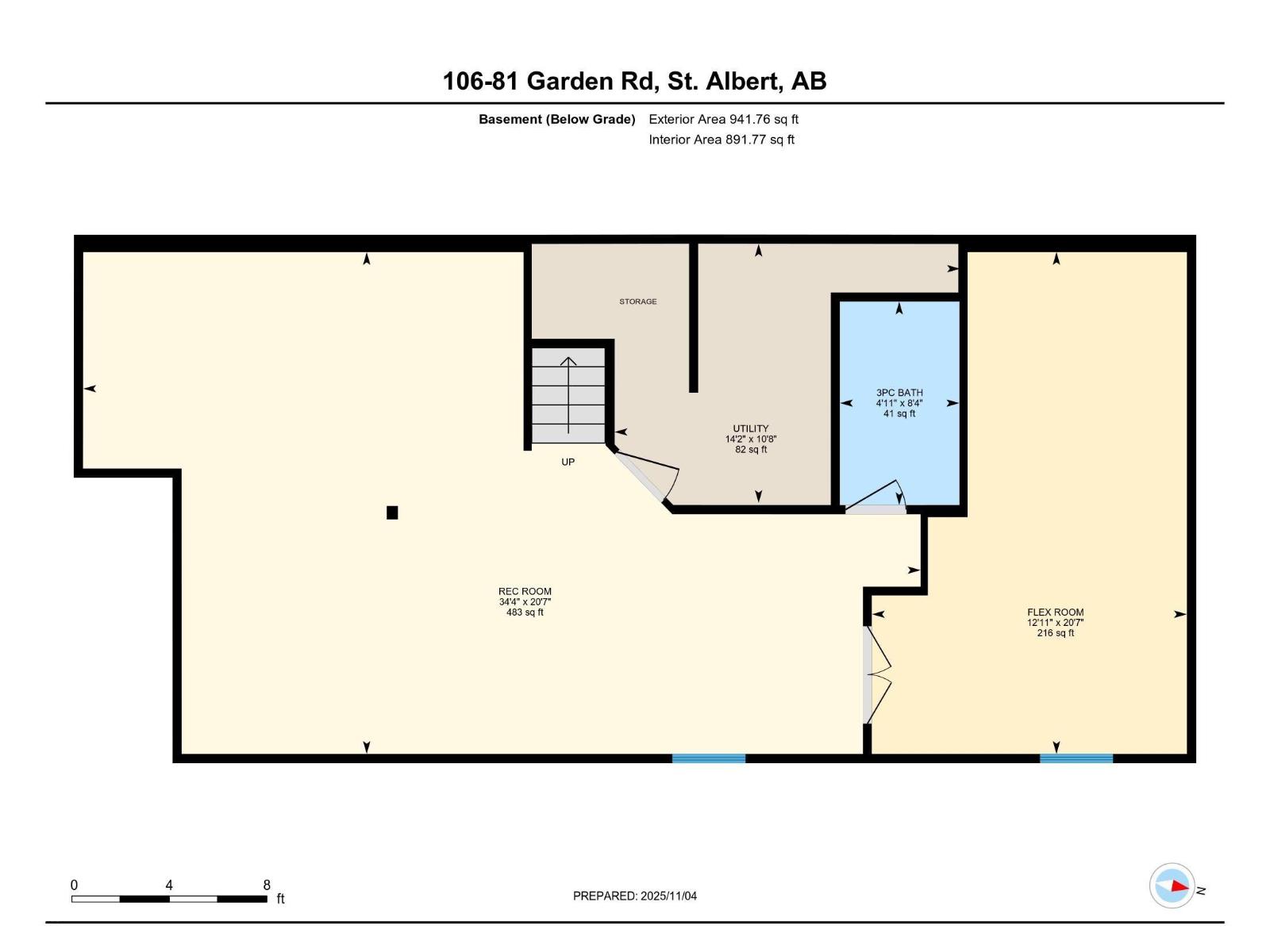#106 81 Garden Rd St. Albert, Alberta T8N 5G7
$399,900Maintenance, Exterior Maintenance, Insurance, Property Management, Other, See Remarks
$496.69 Monthly
Maintenance, Exterior Maintenance, Insurance, Property Management, Other, See Remarks
$496.69 MonthlySitting in this cozy condo community, discover this renovated fully finished BUNGALOW. Siding onto GREENSPACE, this unit has an amazing location w/ a fenced yard & a large storage shed. The entrance enters into a modernized OPEN DESIGN. VINYL FLOORING spreads throughout the main floor. The kitchen has white cabinetry, QUARTZ COUNTERS, eating bar island, tiled back splash, pot/pan drawers, s/s appliances & more. The living room has large windows looking out front & a corner GAS F/P. There are double French doors off the entrance into the flex room, which makes an amazing office or an additional bedroom. The main bathroom is completely renovated w/ new cabinetry, tub/shower & fixtures. The spacious primary bedroom has double closets, sliding doors to a private back deck & a brand new 3pce ENSUITE. Across from the primary bedroom is the laundry. The basement is finished w/ a massive family room, 3pce bath & flex room. There are 2 assigned parking stalls in front of this unit! (id:63013)
Open House
This property has open houses!
1:00 pm
Ends at:3:00 pm
2:00 pm
Ends at:4:00 pm
Property Details
| MLS® Number | E4464667 |
| Property Type | Single Family |
| Neigbourhood | Grandin |
| Amenities Near By | Public Transit, Schools, Shopping |
| Features | See Remarks |
| Structure | Deck |
Building
| Bathroom Total | 3 |
| Bedrooms Total | 1 |
| Appliances | Dishwasher, Dryer, Hood Fan, Refrigerator, Storage Shed, Washer, Stove |
| Architectural Style | Bungalow |
| Basement Development | Finished |
| Basement Type | Full (finished) |
| Constructed Date | 1983 |
| Construction Style Attachment | Attached |
| Fireplace Fuel | Gas |
| Fireplace Present | Yes |
| Fireplace Type | Corner |
| Heating Type | Forced Air |
| Stories Total | 1 |
| Size Interior | 1,021 Ft2 |
| Type | Row / Townhouse |
Parking
| Stall |
Land
| Acreage | No |
| Land Amenities | Public Transit, Schools, Shopping |
Rooms
| Level | Type | Length | Width | Dimensions |
|---|---|---|---|---|
| Basement | Family Room | 6.28 m | 10.47 m | 6.28 m x 10.47 m |
| Main Level | Living Room | 4.06 m | 5.44 m | 4.06 m x 5.44 m |
| Main Level | Dining Room | 2.95 m | 2.91 m | 2.95 m x 2.91 m |
| Main Level | Kitchen | 2.54 m | 2.75 m | 2.54 m x 2.75 m |
| Main Level | Den | 2.9 m | 3.24 m | 2.9 m x 3.24 m |
| Main Level | Primary Bedroom | 5.77 m | 4.03 m | 5.77 m x 4.03 m |
https://www.realtor.ca/real-estate/29066028/106-81-garden-rd-st-albert-grandin

