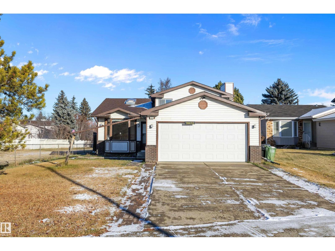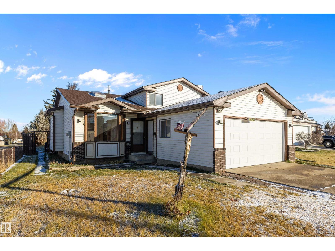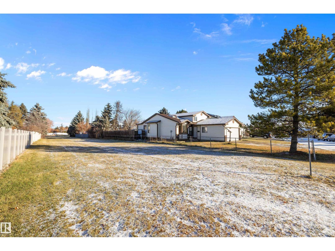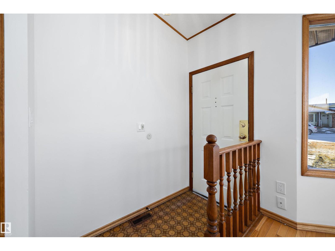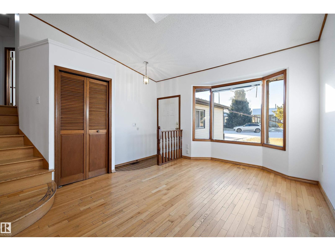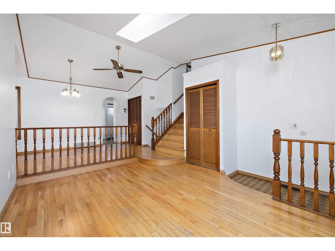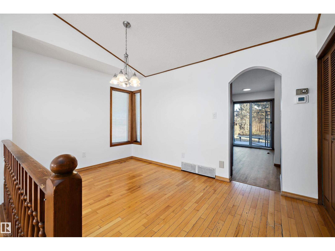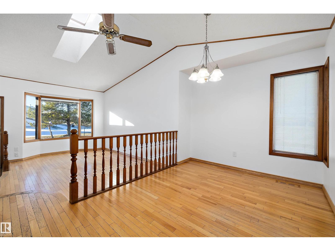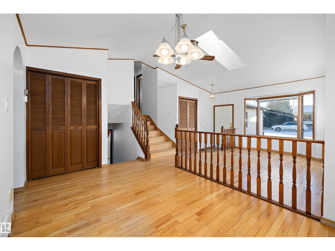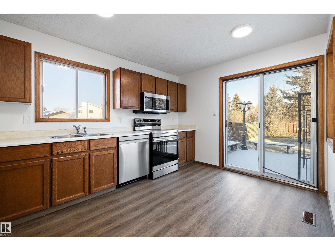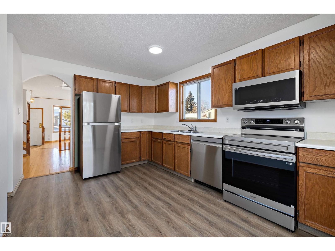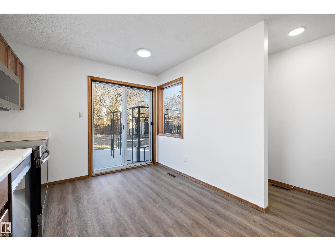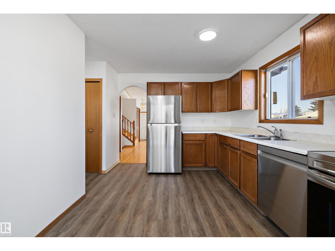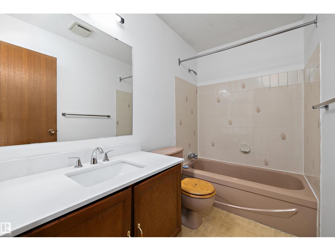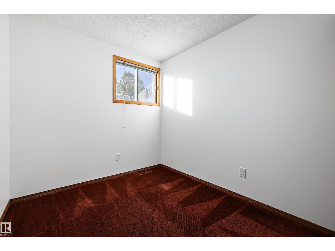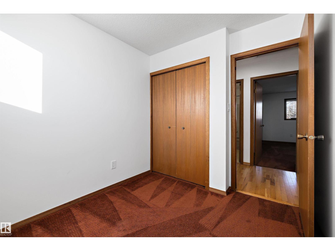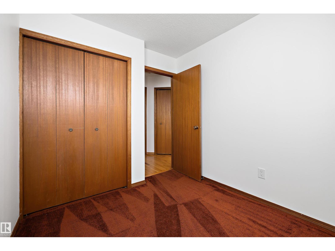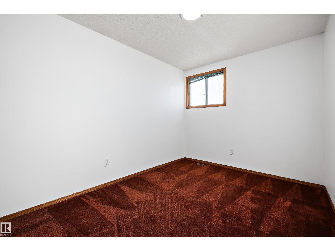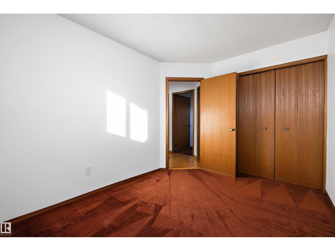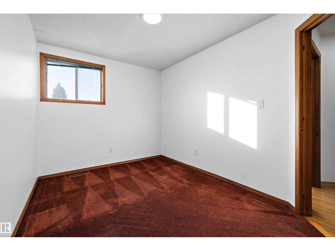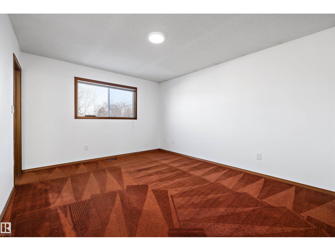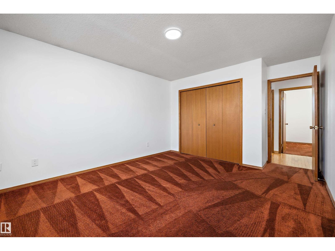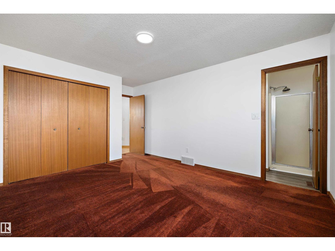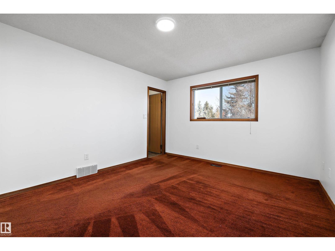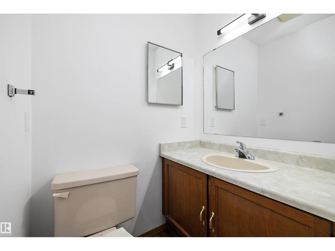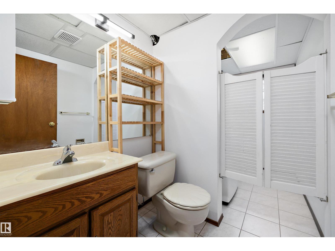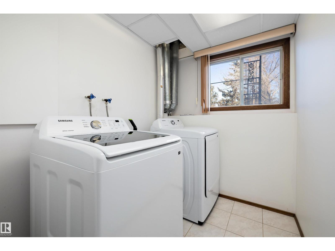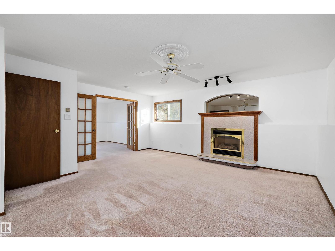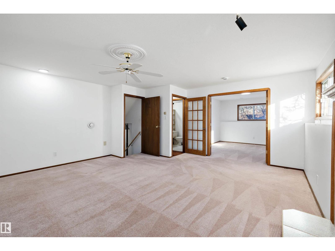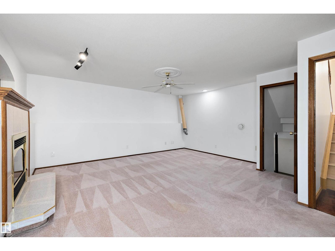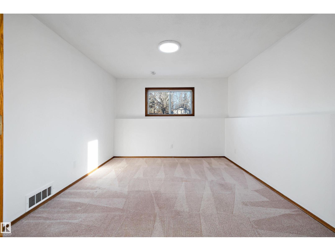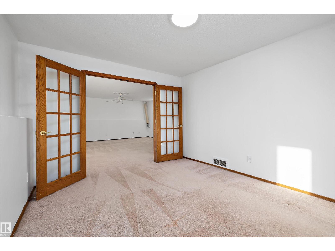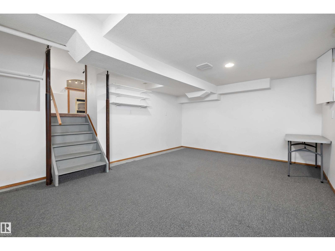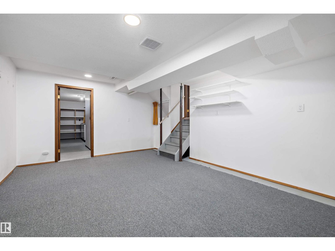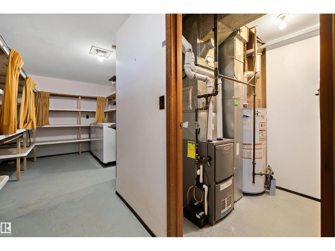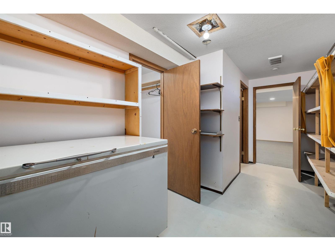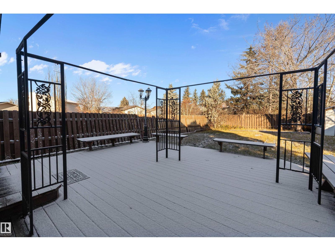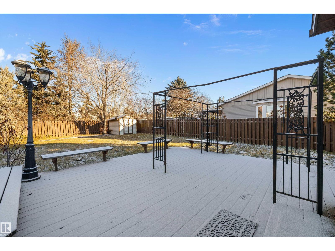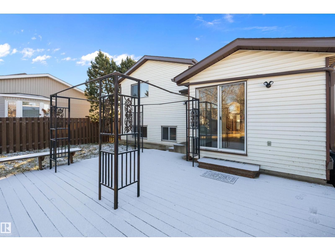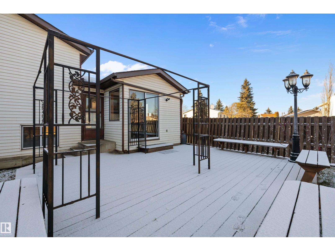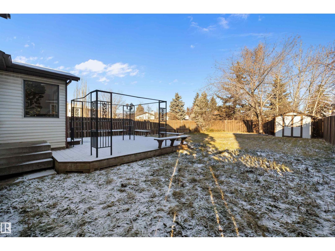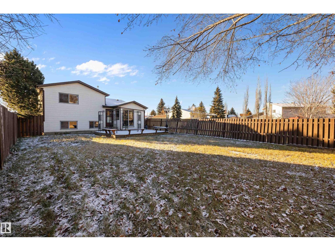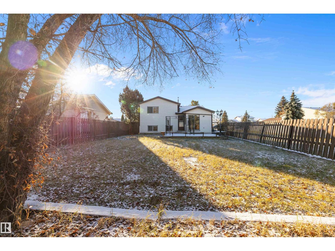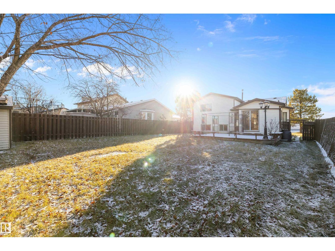4 Bedroom
3 Bathroom
1,121 ft2
Fireplace
Forced Air
$429,900
AMAZING LOCATION next to GREEN SPACE! Located in prestigious Bearspaw, this 4 level split with DOUBLE ATTACHED GARAGE and FULL ENSUITE BATH is ready for its new owners before Christmas. Great sized lot with large backyard, no neighbors on one side and very private. Steps to an off leash dog park, the ravine, walking and biking trails. Beautiful and bright living room features vaulted ceilings, skylight, and hardwood floors. Good sized eat-in kitchen with all BRAND NEW APPLIANCES, vinyl plank flooring and sliding doors to the large deck with fenced yard. FRESHLY PAINTED THROUGHOUT! Upstairs boasts 3 bedrooms, full 4 piece bath and a 3 piece ensuite in the spacious master bedroom. Lower level has a large family room with gas fireplace, 4th bedroom with huge windows, 2 piece bath and laundry area with NEW WASHER AND DRYER. The basement is developed with a recreation room, tons of storage, a seasonal closet and utility room with newer furnace (2018). Great schools, shopping, and easy access to Anthony Henday. (id:63013)
Property Details
|
MLS® Number
|
E4466271 |
|
Property Type
|
Single Family |
|
Neigbourhood
|
Bearspaw (Edmonton) |
|
Amenities Near By
|
Airport, Golf Course, Playground, Public Transit, Schools, Shopping |
|
Community Features
|
Public Swimming Pool |
|
Features
|
Private Setting, Flat Site, No Back Lane, No Animal Home, No Smoking Home |
|
Structure
|
Deck |
Building
|
Bathroom Total
|
3 |
|
Bedrooms Total
|
4 |
|
Appliances
|
Dishwasher, Dryer, Fan, Garage Door Opener Remote(s), Garage Door Opener, Microwave Range Hood Combo, Refrigerator, Storage Shed, Stove, Central Vacuum, Washer, Window Coverings |
|
Basement Development
|
Finished |
|
Basement Type
|
Full (finished) |
|
Ceiling Type
|
Vaulted |
|
Constructed Date
|
1984 |
|
Construction Style Attachment
|
Detached |
|
Fireplace Fuel
|
Gas |
|
Fireplace Present
|
Yes |
|
Fireplace Type
|
Unknown |
|
Half Bath Total
|
1 |
|
Heating Type
|
Forced Air |
|
Size Interior
|
1,121 Ft2 |
|
Type
|
House |
Parking
Land
|
Acreage
|
No |
|
Fence Type
|
Fence |
|
Land Amenities
|
Airport, Golf Course, Playground, Public Transit, Schools, Shopping |
|
Size Irregular
|
623.57 |
|
Size Total
|
623.57 M2 |
|
Size Total Text
|
623.57 M2 |
Rooms
| Level |
Type |
Length |
Width |
Dimensions |
|
Lower Level |
Family Room |
|
|
Measurements not available |
|
Lower Level |
Bedroom 4 |
|
|
Measurements not available |
|
Main Level |
Living Room |
|
|
Measurements not available |
|
Main Level |
Dining Room |
|
|
Measurements not available |
|
Main Level |
Kitchen |
|
|
Measurements not available |
|
Upper Level |
Primary Bedroom |
|
|
Measurements not available |
|
Upper Level |
Bedroom 2 |
|
|
Measurements not available |
|
Upper Level |
Bedroom 3 |
|
|
Measurements not available |
https://www.realtor.ca/real-estate/29121691/10652-10-av-nw-edmonton-bearspaw-edmonton

