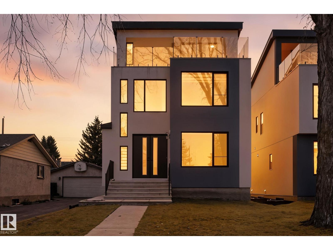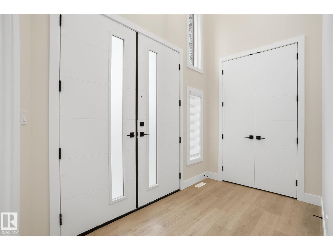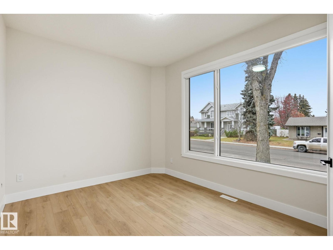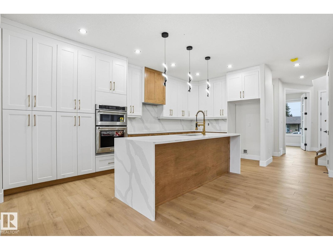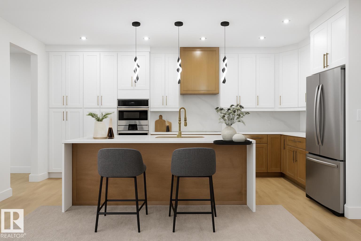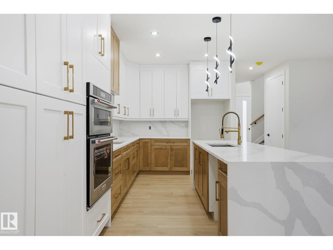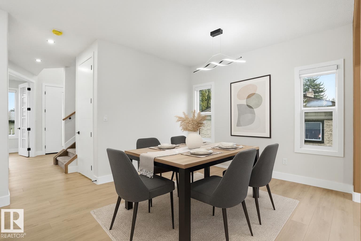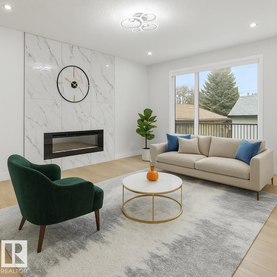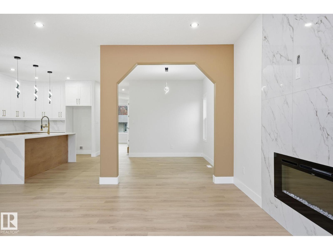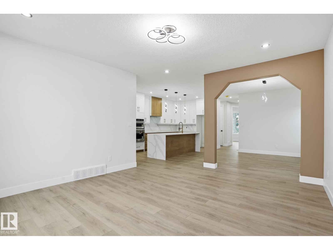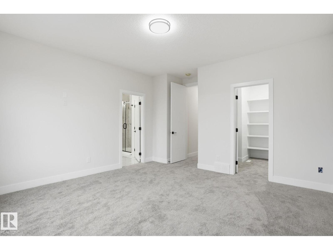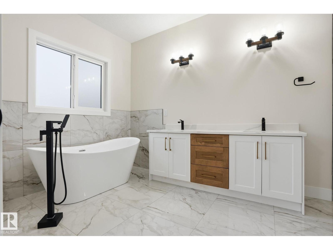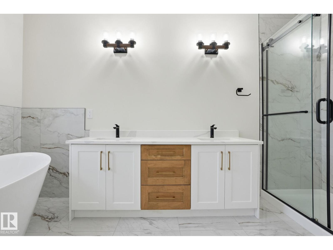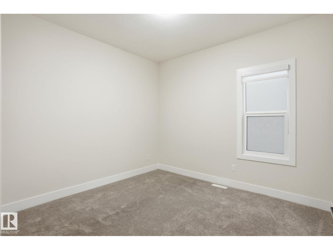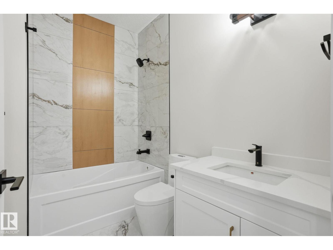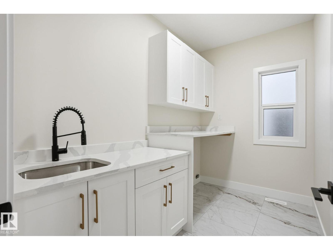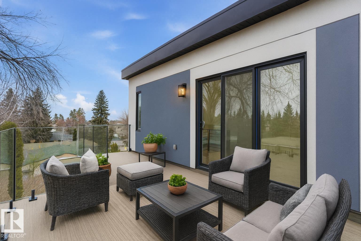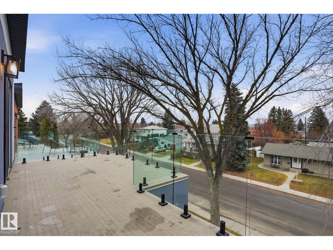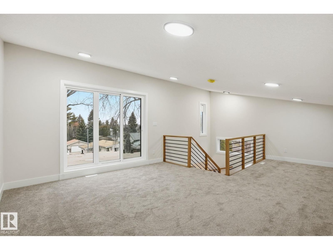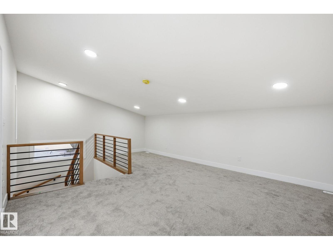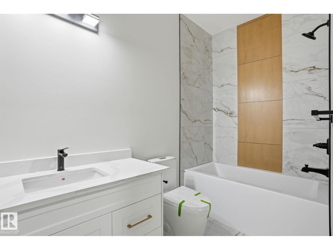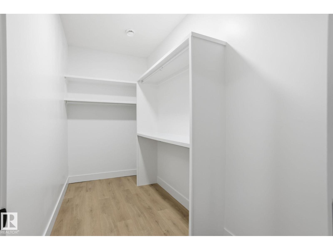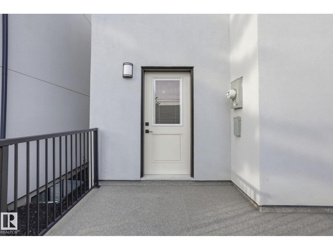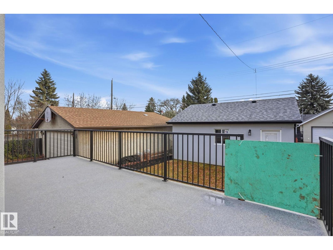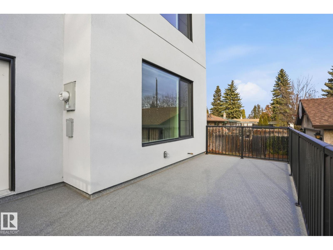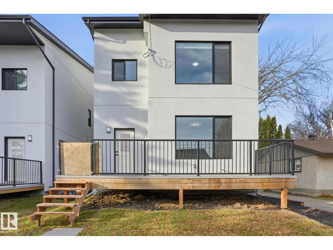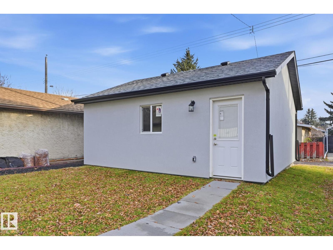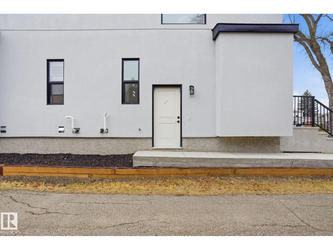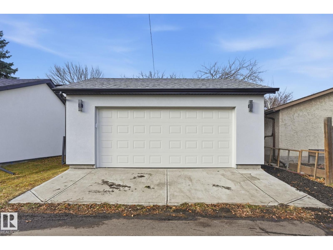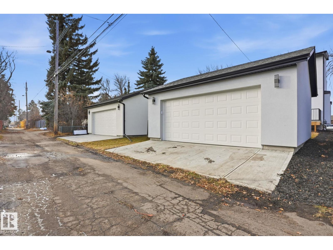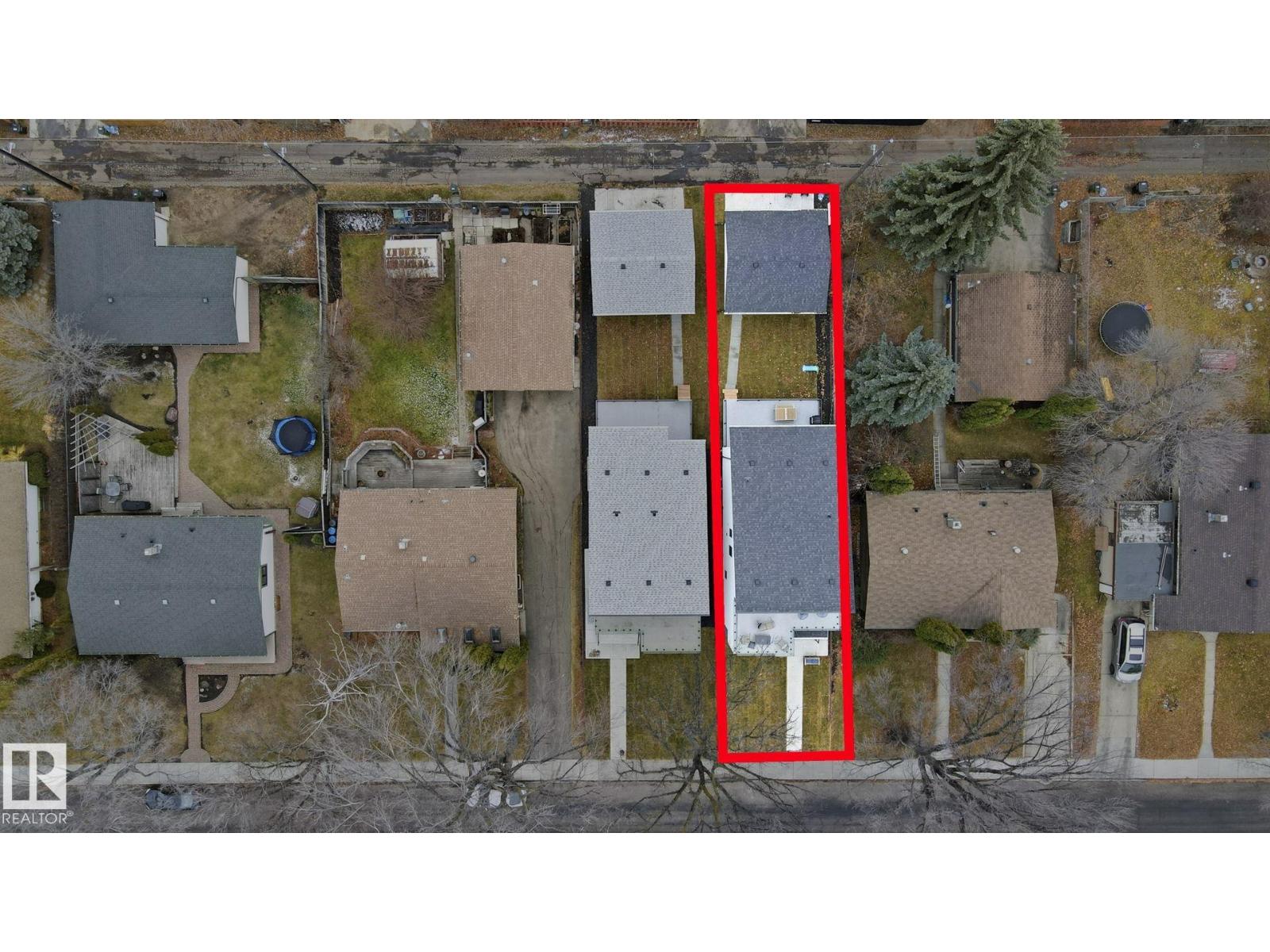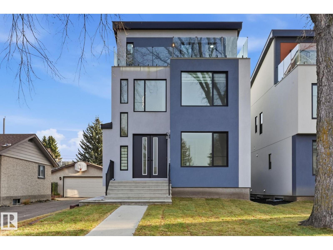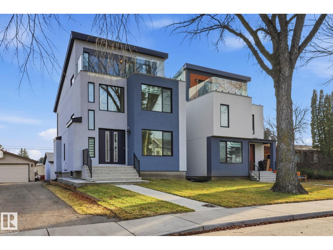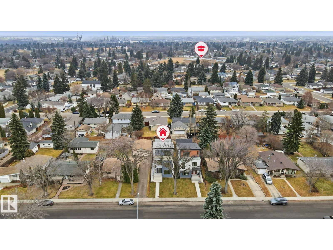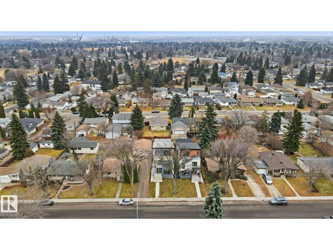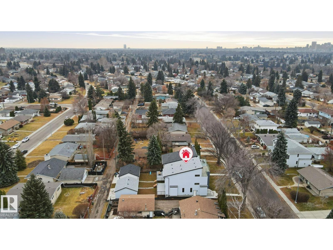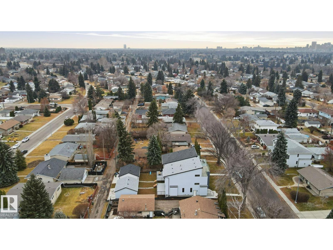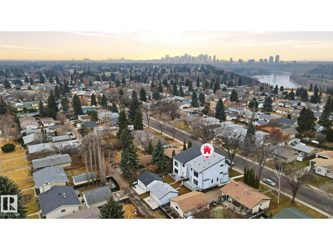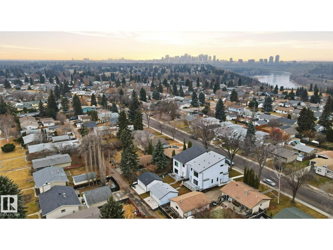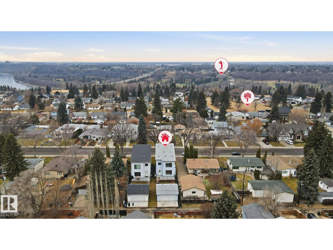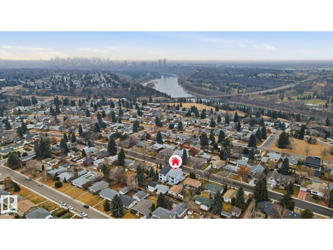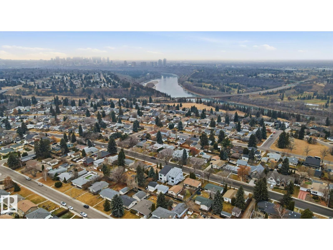5 Bedroom
4 Bathroom
2,437 ft2
Fireplace
Forced Air
$979,000
Stunning 5-Bedroom, 3.5 baths, 3 storey home in Capilano – Modern Living in a Premier Location, includes a PRIVATE IN-LAW SUITE with a bdrm, bath and SEPARATE ENTRANCE This beautifully designed living space has a gourmet kitchen—equipped with state-of-the-art appliances—provides the perfect setting for entertaining, combining sleek modern style with everyday functionality. Enjoy the bright 3 rd FLOOR bedroom, complete with a glass-railed deck ideal for morning coffee, quiet work, or evening sunsets. Just steps from the river valley and scenic bike paths, this home is a dream for outdoor enthusiasts. Hardisty Fitness & Leisure Centre is nearby, and families will appreciate the convenience of the Capilano Community League and Suzuki Charter School walking distance. Whether hosting friends or unwinding after a long day, this home delivers the perfect blend of comfort, style, and convenience. (id:63013)
Property Details
|
MLS® Number
|
E4466105 |
|
Property Type
|
Single Family |
|
Neigbourhood
|
Capilano |
|
Amenities Near By
|
Playground, Schools, Shopping |
|
Features
|
No Back Lane, Wet Bar |
Building
|
Bathroom Total
|
4 |
|
Bedrooms Total
|
5 |
|
Amenities
|
Ceiling - 9ft |
|
Appliances
|
Dishwasher, Dryer, Hood Fan, Oven - Built-in, Microwave, Stove, Washer |
|
Basement Development
|
Finished |
|
Basement Type
|
Full (finished) |
|
Ceiling Type
|
Vaulted |
|
Constructed Date
|
2024 |
|
Construction Style Attachment
|
Detached |
|
Fireplace Fuel
|
Gas |
|
Fireplace Present
|
Yes |
|
Fireplace Type
|
Unknown |
|
Half Bath Total
|
1 |
|
Heating Type
|
Forced Air |
|
Stories Total
|
3 |
|
Size Interior
|
2,437 Ft2 |
|
Type
|
House |
Parking
Land
|
Acreage
|
No |
|
Land Amenities
|
Playground, Schools, Shopping |
|
Size Irregular
|
380.48 |
|
Size Total
|
380.48 M2 |
|
Size Total Text
|
380.48 M2 |
Rooms
| Level |
Type |
Length |
Width |
Dimensions |
|
Basement |
Family Room |
3.88 m |
9.07 m |
3.88 m x 9.07 m |
|
Basement |
Bedroom 4 |
3.39 m |
3.83 m |
3.39 m x 3.83 m |
|
Main Level |
Living Room |
4.25 m |
4.93 m |
4.25 m x 4.93 m |
|
Main Level |
Dining Room |
4.31 m |
3.68 m |
4.31 m x 3.68 m |
|
Main Level |
Kitchen |
2.94 m |
5.68 m |
2.94 m x 5.68 m |
|
Main Level |
Den |
3.68 m |
3.06 m |
3.68 m x 3.06 m |
|
Upper Level |
Primary Bedroom |
4.26 m |
4.97 m |
4.26 m x 4.97 m |
|
Upper Level |
Bedroom 2 |
3.68 m |
3.33 m |
3.68 m x 3.33 m |
|
Upper Level |
Bedroom 3 |
3.1 m |
3.27 m |
3.1 m x 3.27 m |
|
Upper Level |
Bedroom 5 |
6.84 m |
4.58 m |
6.84 m x 4.58 m |
https://www.realtor.ca/real-estate/29115084/10727-65-st-nw-edmonton-capilano

