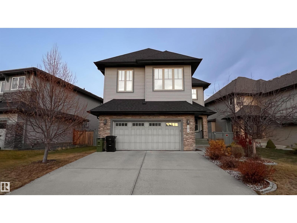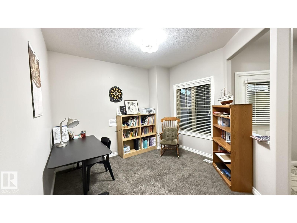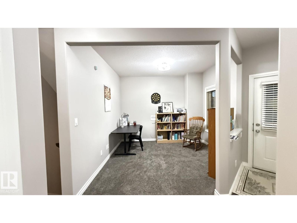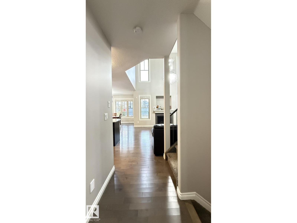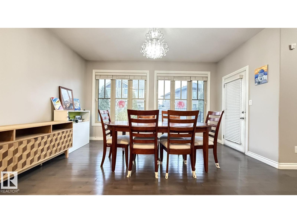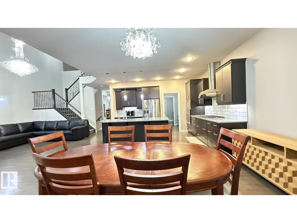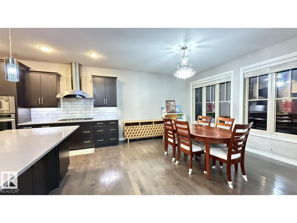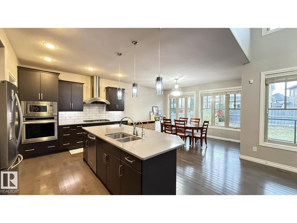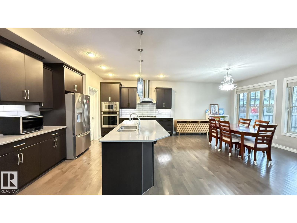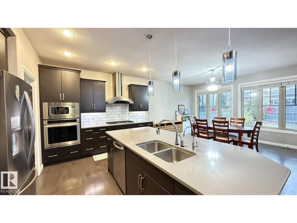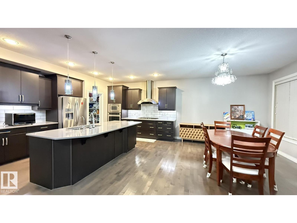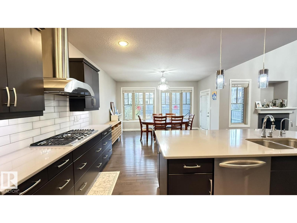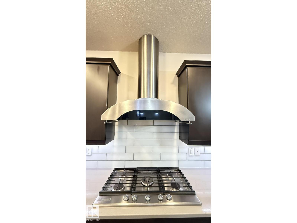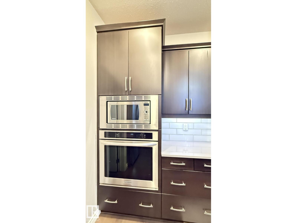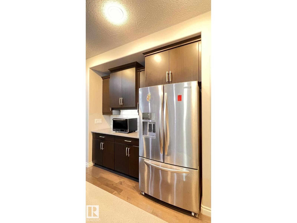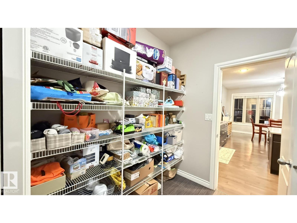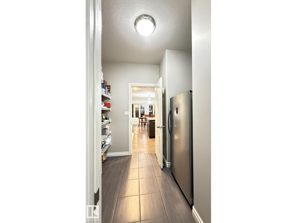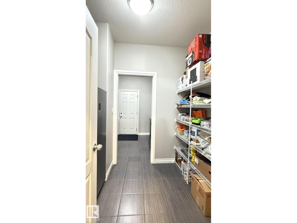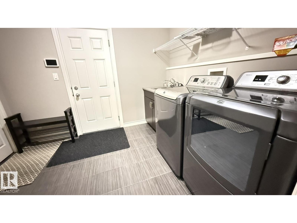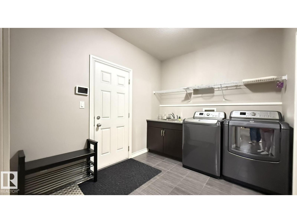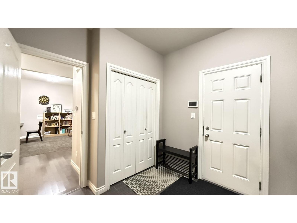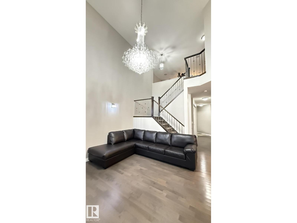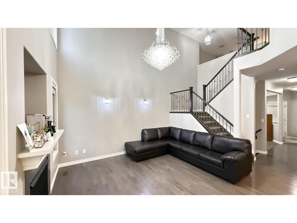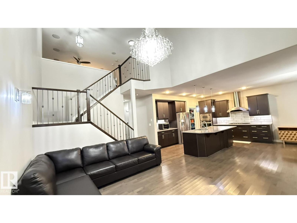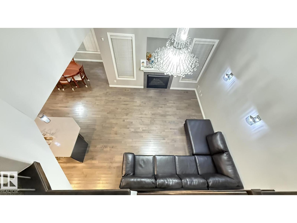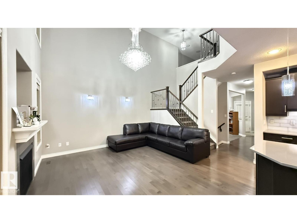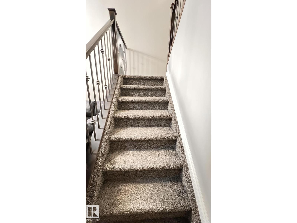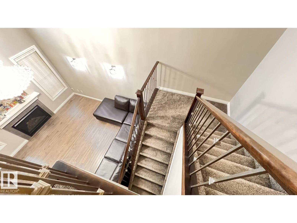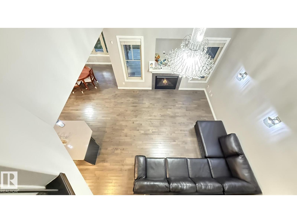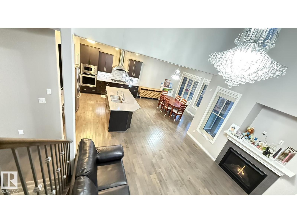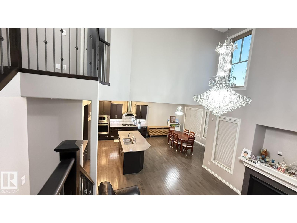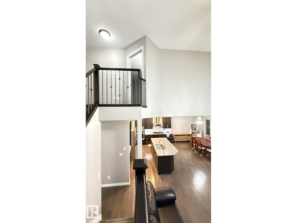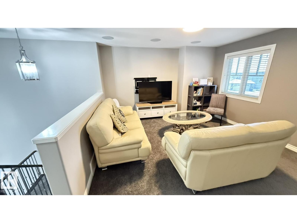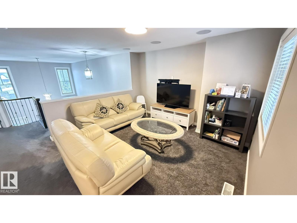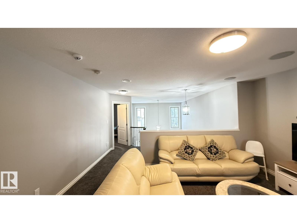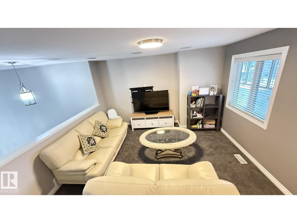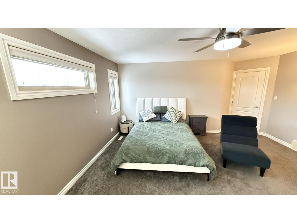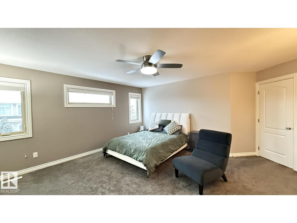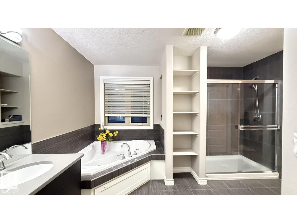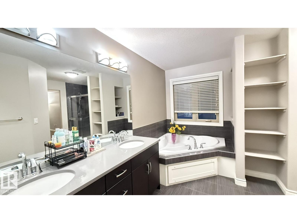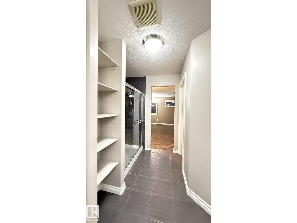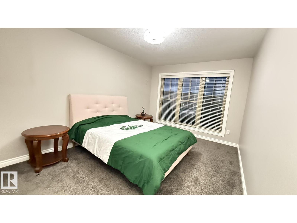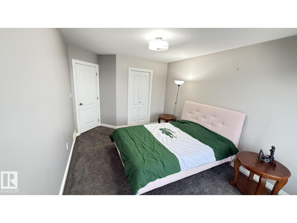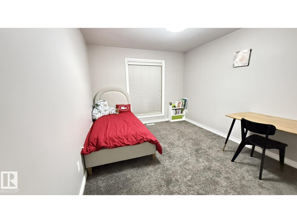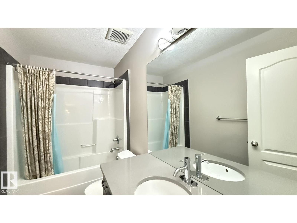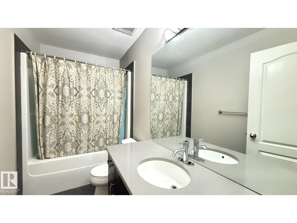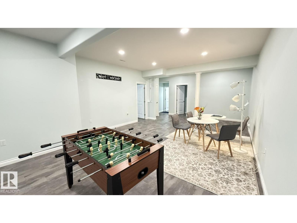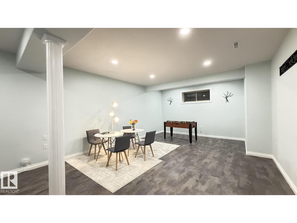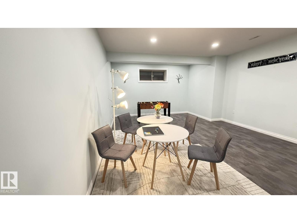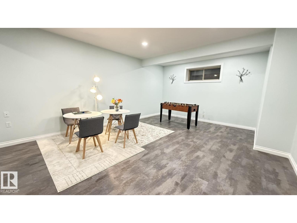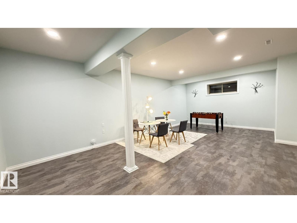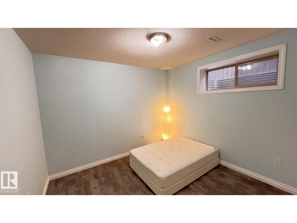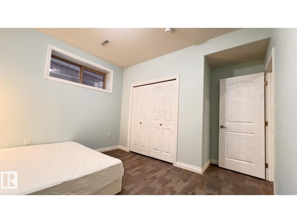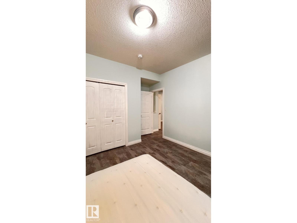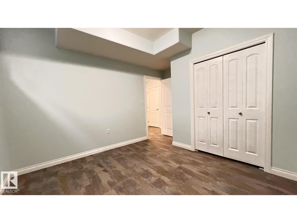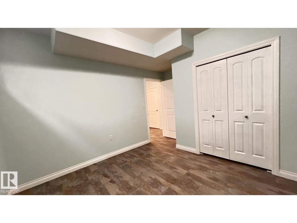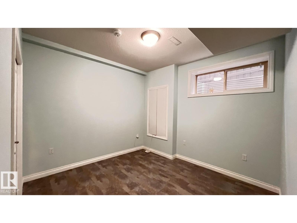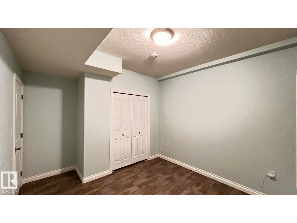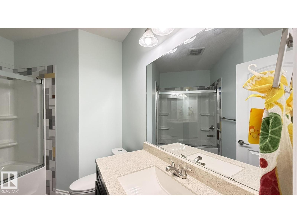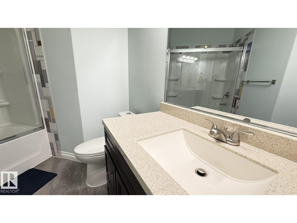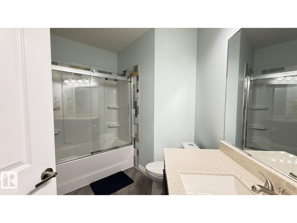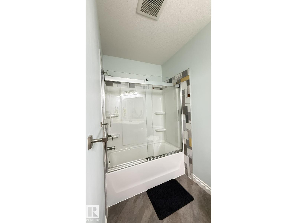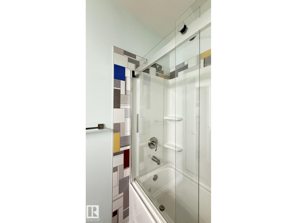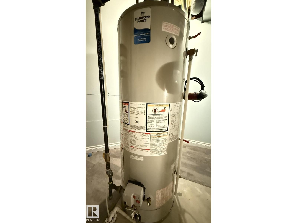5 Bedroom
4 Bathroom
2,441 ft2
Forced Air
$749,000
LOCATION, LOCATION, LOCATION ! This luxurious home in excellent AMBLESIDE, a 2-storey with 2440 SQFT, fully-finished basement, total for 3+2 BDRM+1DEN/3.5 ba, double attached garage. Den at front on main floor, open to above ceiling in living room, large dining, Chef Kitchen Upgrades, spacious cabinets, SS appliances, countertops, large laundry and big pantry room on main floor; one master bedroom with a master 5-pc en-suite and another two right-sized bedroom with a 4-pc bath, a bonus room w/a home theatre, surrounding sound system; two extra bedrooms and a largre recreation centre in the basement. Features : professional chef kitchen, good-sized bedrooms/bath, triple-pane windows, open to above ceiling, lighting, Spindle Railings, whole hardwood/ceramic tiles on main floor, SS appliances, water softner, new installation of hot water tank. So convenient for your daily operation, easily to access Anthony Henday, Whitemud, Windermere Mall . Come and you won't miss it !! (id:63013)
Property Details
|
MLS® Number
|
E4464628 |
|
Property Type
|
Single Family |
|
Neigbourhood
|
Ambleside |
|
Amenities Near By
|
Airport, Golf Course, Public Transit |
|
Features
|
See Remarks, No Animal Home, No Smoking Home |
|
Parking Space Total
|
4 |
|
Structure
|
Deck |
Building
|
Bathroom Total
|
4 |
|
Bedrooms Total
|
5 |
|
Amenities
|
Ceiling - 9ft |
|
Appliances
|
Dishwasher, Dryer, Garage Door Opener Remote(s), Garage Door Opener, Hood Fan, Refrigerator, Gas Stove(s), Washer, Water Softener, Window Coverings, See Remarks |
|
Basement Development
|
Finished |
|
Basement Type
|
Full (finished) |
|
Constructed Date
|
2012 |
|
Construction Style Attachment
|
Detached |
|
Half Bath Total
|
1 |
|
Heating Type
|
Forced Air |
|
Stories Total
|
2 |
|
Size Interior
|
2,441 Ft2 |
|
Type
|
House |
Parking
Land
|
Acreage
|
No |
|
Fence Type
|
Fence |
|
Land Amenities
|
Airport, Golf Course, Public Transit |
|
Size Irregular
|
482.06 |
|
Size Total
|
482.06 M2 |
|
Size Total Text
|
482.06 M2 |
Rooms
| Level |
Type |
Length |
Width |
Dimensions |
|
Basement |
Bedroom 4 |
|
|
11'9" x 13'5" |
|
Basement |
Bedroom 5 |
|
|
13'2" x 26'6" |
|
Basement |
Recreation Room |
|
|
15'7" x 26'6" |
|
Basement |
Utility Room |
|
|
9' x 10'6" |
|
Main Level |
Living Room |
|
|
13'5" x 15'10 |
|
Main Level |
Dining Room |
|
|
15'6" x 10'5" |
|
Main Level |
Kitchen |
|
|
15'6" x 14'1" |
|
Main Level |
Den |
|
|
10'6" x 10'11 |
|
Main Level |
Laundry Room |
|
|
11'4" x 10'5" |
|
Main Level |
Pantry |
|
|
9'9" x 7'3" |
|
Upper Level |
Primary Bedroom |
|
|
16'11" x 15'1 |
|
Upper Level |
Bedroom 2 |
|
|
10'3" x 15'7" |
|
Upper Level |
Bedroom 3 |
|
|
10'4" x 14'9" |
|
Upper Level |
Bonus Room |
|
|
10'11" x 13' |
https://www.realtor.ca/real-estate/29063948/1076-armitage-cr-sw-edmonton-ambleside

