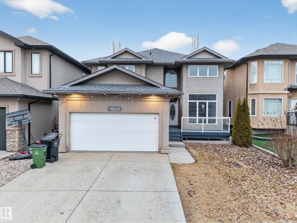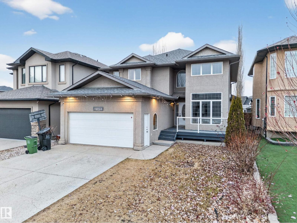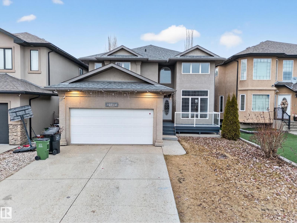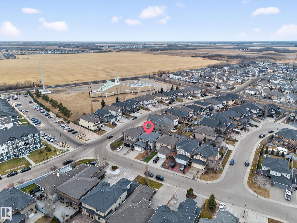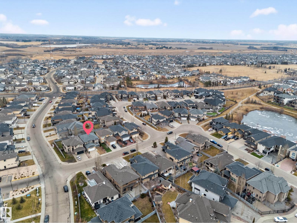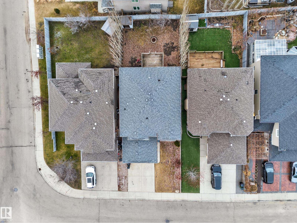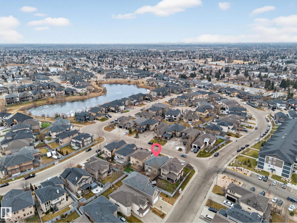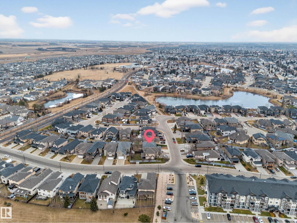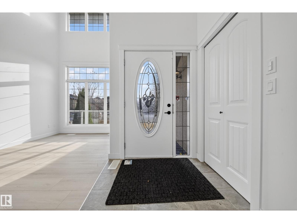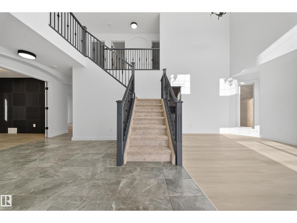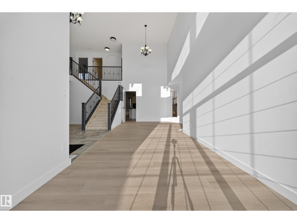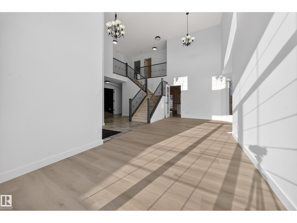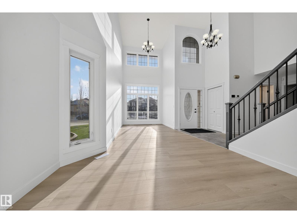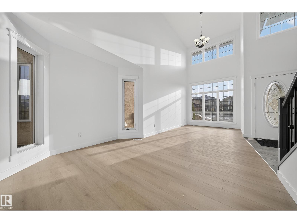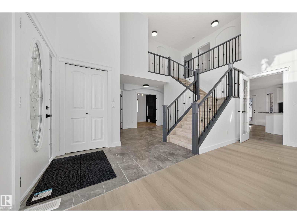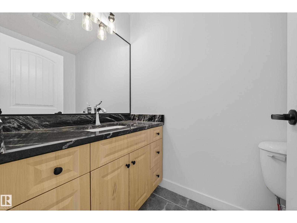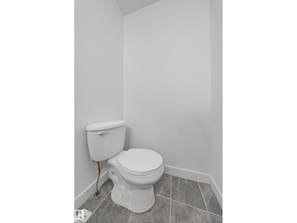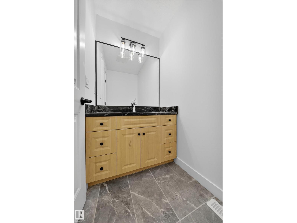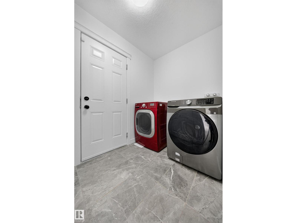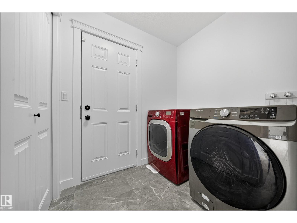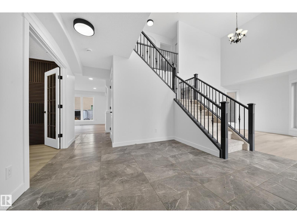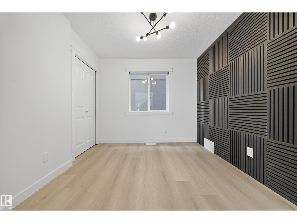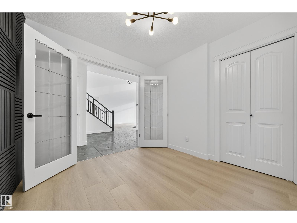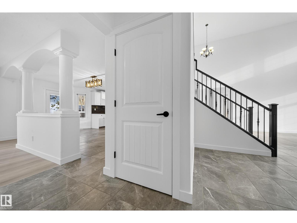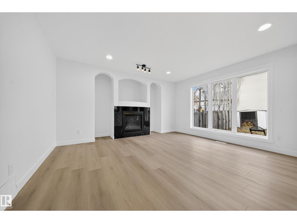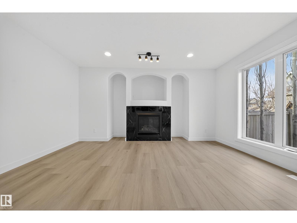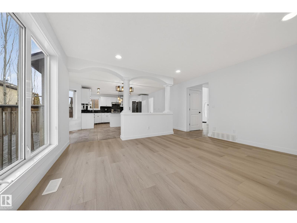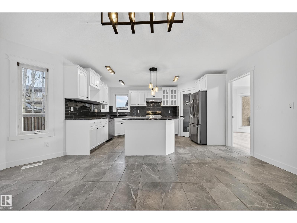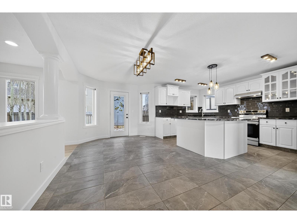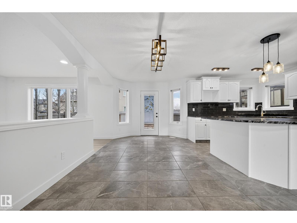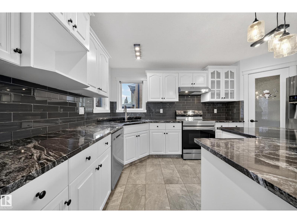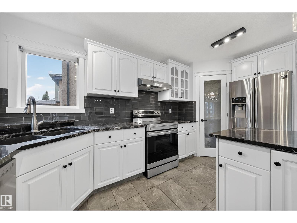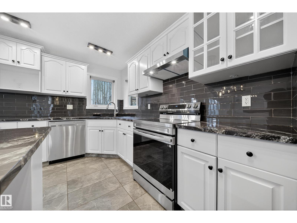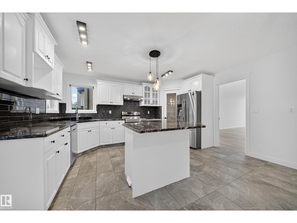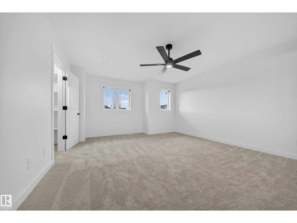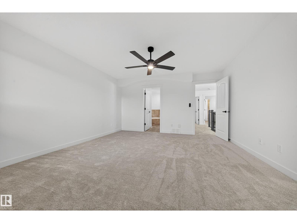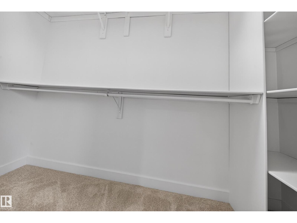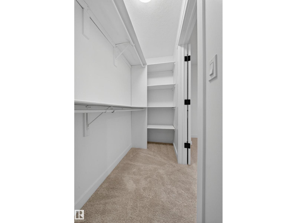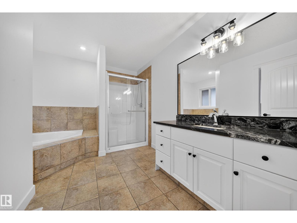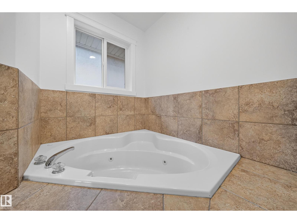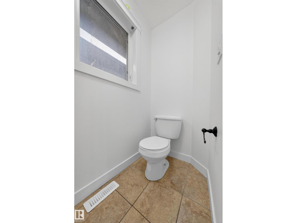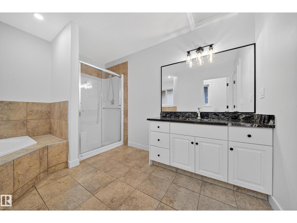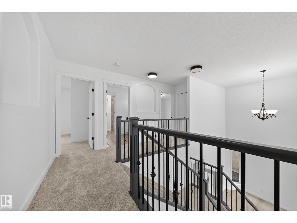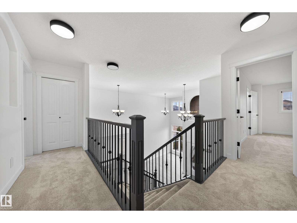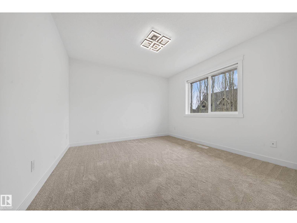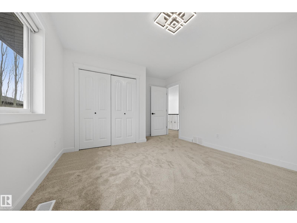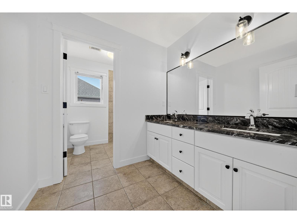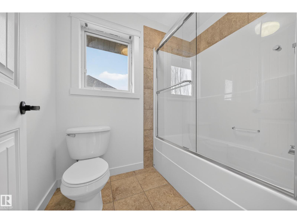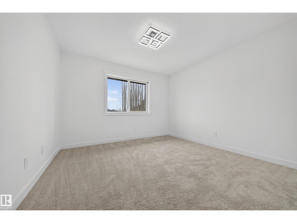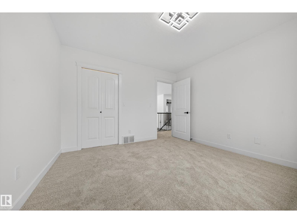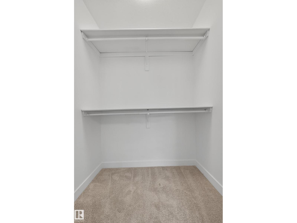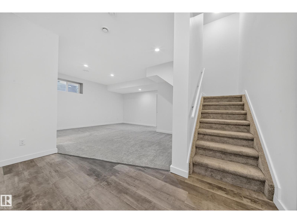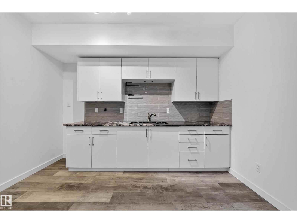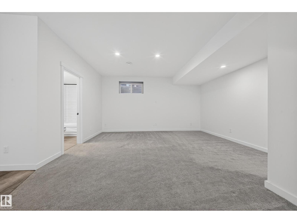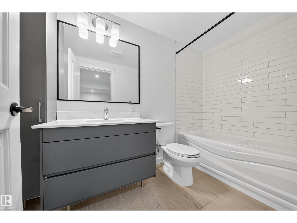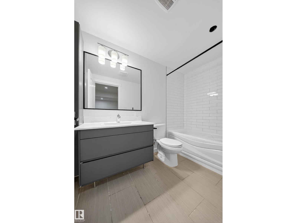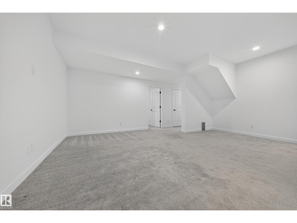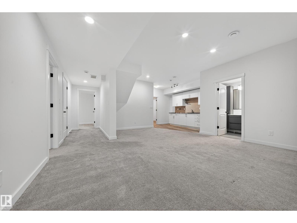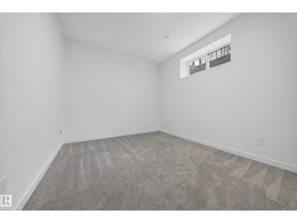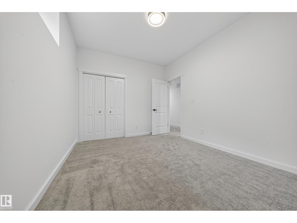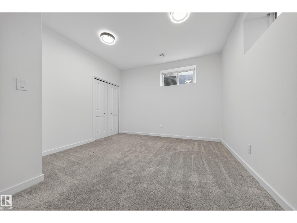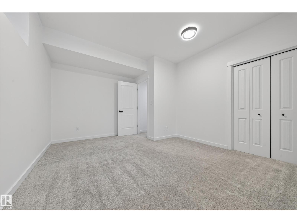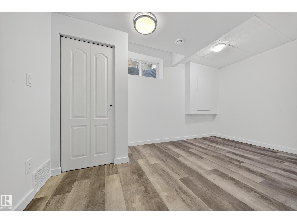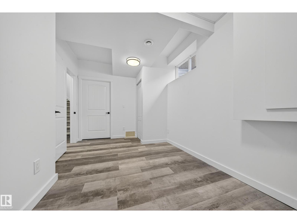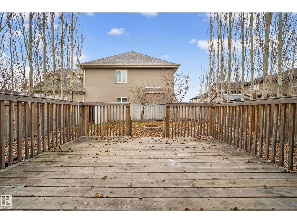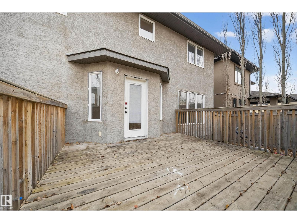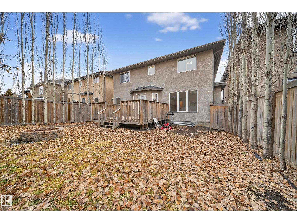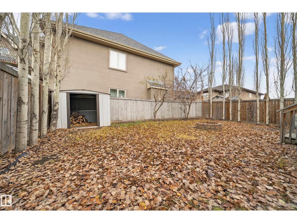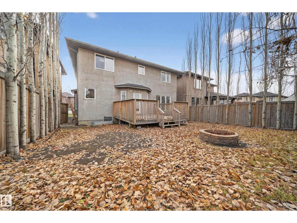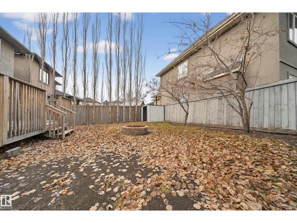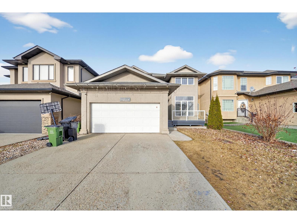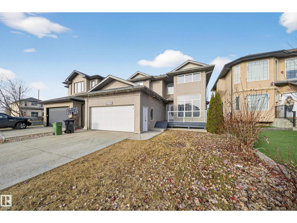6 Bedroom
4 Bathroom
2,303 ft2
Forced Air
$700,000
Stunning home with a grand entrance and bright front sitting area featuring high ceilings and abundant natural light, plus space for a formal dining room. Main floor includes a beautiful office with modern fixtures, a cozy living room with fireplace, and a gorgeous kitchen with large island and ample pantry space. Upper level offers a spacious primary bedroom with walk-in closet and ensuite including soaker tub and standing shower, along with two additional bedrooms and a full bathroom with double sinks. Bright basement features a rec room, second kitchen, full bathroom, and extra bedrooms. Home includes an attached double garage, large backyard with deck, and is conveniently located close to all amenities. (id:63013)
Property Details
|
MLS® Number
|
E4466237 |
|
Property Type
|
Single Family |
|
Neigbourhood
|
Chambery |
|
Amenities Near By
|
Playground, Public Transit, Schools, Shopping |
|
Features
|
See Remarks |
Building
|
Bathroom Total
|
4 |
|
Bedrooms Total
|
6 |
|
Amenities
|
Ceiling - 9ft |
|
Appliances
|
Dishwasher, Dryer, Microwave, Refrigerator, Stove, Washer, Window Coverings |
|
Basement Development
|
Finished |
|
Basement Type
|
Full (finished) |
|
Constructed Date
|
2010 |
|
Construction Style Attachment
|
Detached |
|
Fire Protection
|
Smoke Detectors |
|
Half Bath Total
|
1 |
|
Heating Type
|
Forced Air |
|
Stories Total
|
2 |
|
Size Interior
|
2,303 Ft2 |
|
Type
|
House |
Parking
Land
|
Acreage
|
No |
|
Land Amenities
|
Playground, Public Transit, Schools, Shopping |
|
Size Irregular
|
452.33 |
|
Size Total
|
452.33 M2 |
|
Size Total Text
|
452.33 M2 |
Rooms
| Level |
Type |
Length |
Width |
Dimensions |
|
Basement |
Bedroom 4 |
|
|
Measurements not available |
|
Basement |
Bedroom 6 |
|
|
Measurements not available |
|
Main Level |
Living Room |
3.52 m |
7.42 m |
3.52 m x 7.42 m |
|
Main Level |
Dining Room |
2.91 m |
5.17 m |
2.91 m x 5.17 m |
|
Main Level |
Kitchen |
2.99 m |
4.6 m |
2.99 m x 4.6 m |
|
Main Level |
Family Room |
4.75 m |
4.58 m |
4.75 m x 4.58 m |
|
Main Level |
Bedroom 5 |
2.77 m |
2.85 m |
2.77 m x 2.85 m |
|
Main Level |
Laundry Room |
2.77 m |
2.85 m |
2.77 m x 2.85 m |
|
Upper Level |
Primary Bedroom |
4.32 m |
5 m |
4.32 m x 5 m |
|
Upper Level |
Bedroom 2 |
3.5 m |
3.44 m |
3.5 m x 3.44 m |
|
Upper Level |
Bedroom 3 |
4.22 m |
3.46 m |
4.22 m x 3.46 m |
https://www.realtor.ca/real-estate/29120034/10916-175-av-nw-edmonton-chambery

