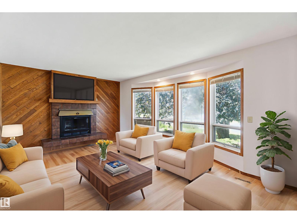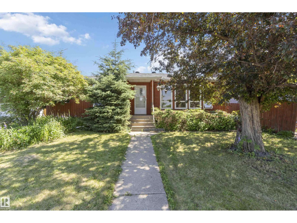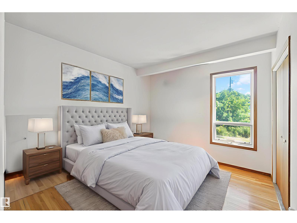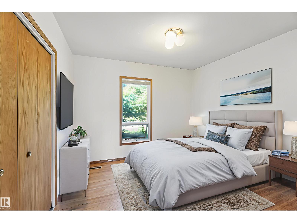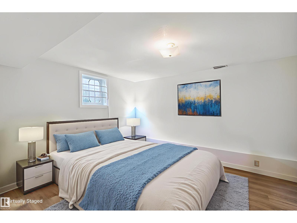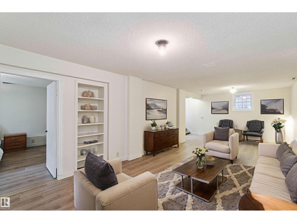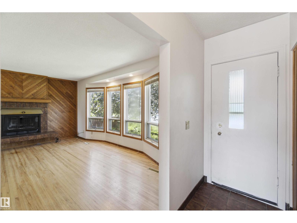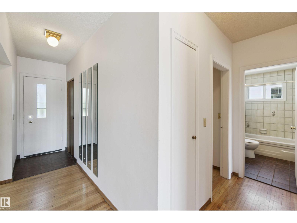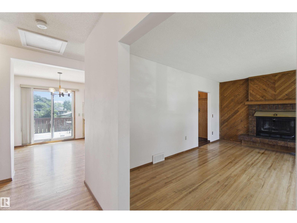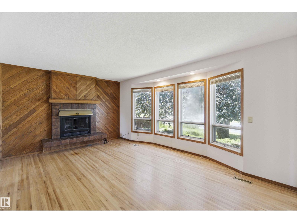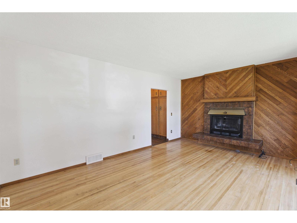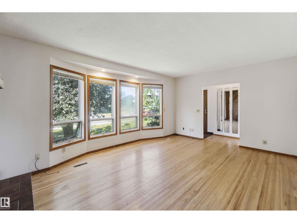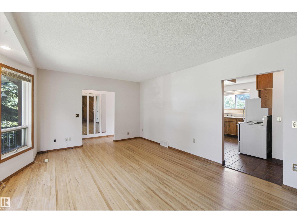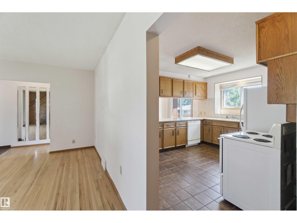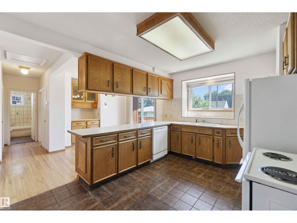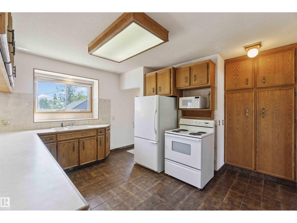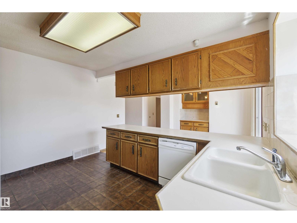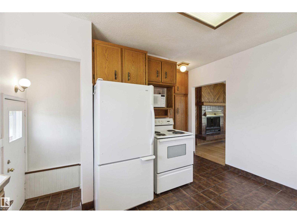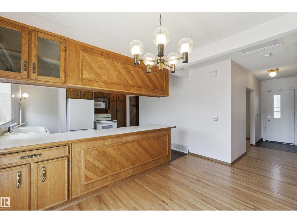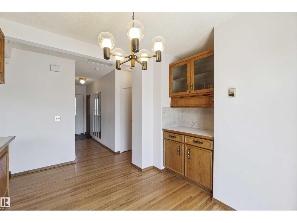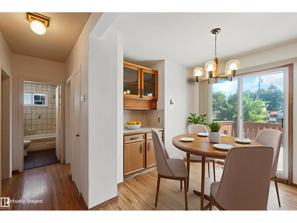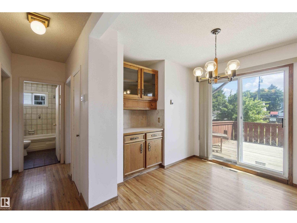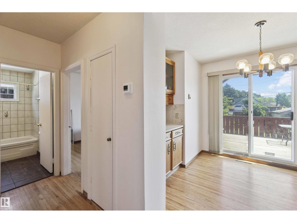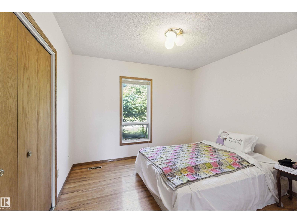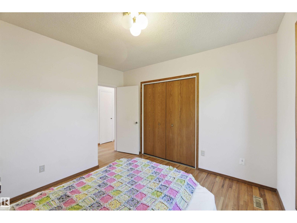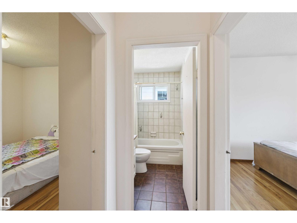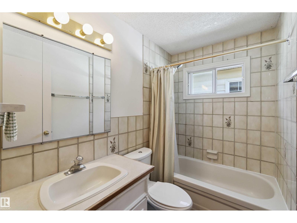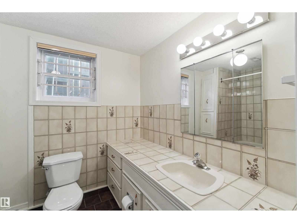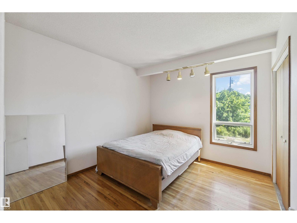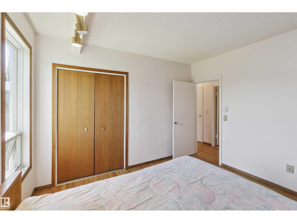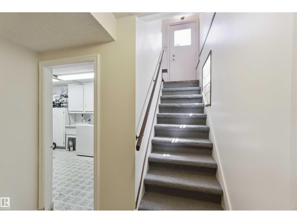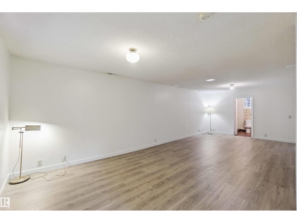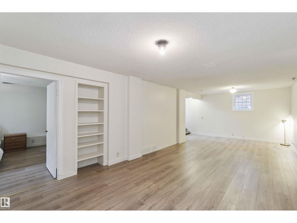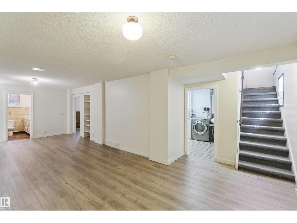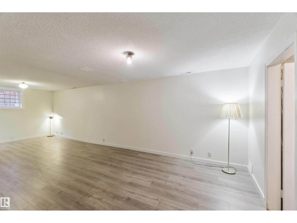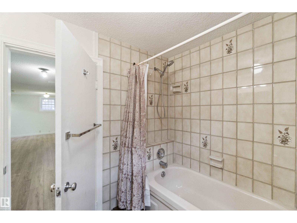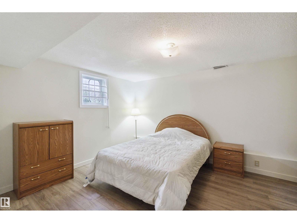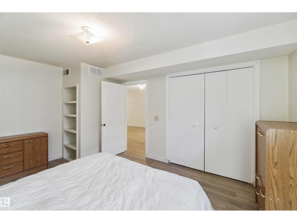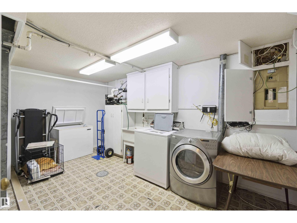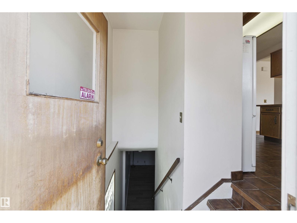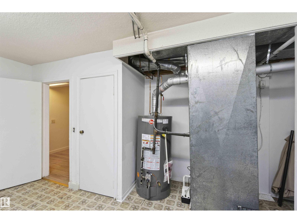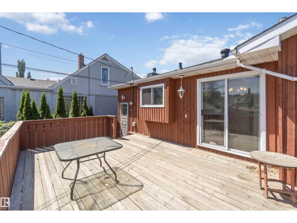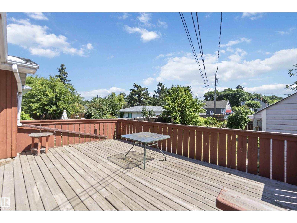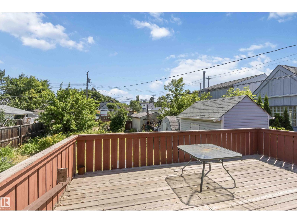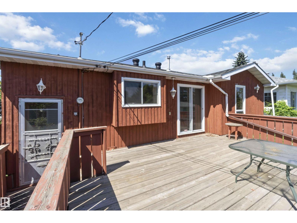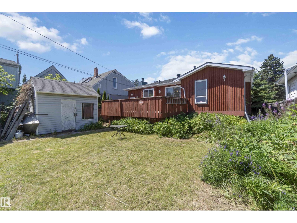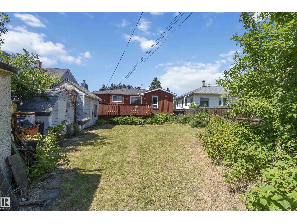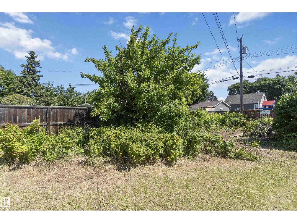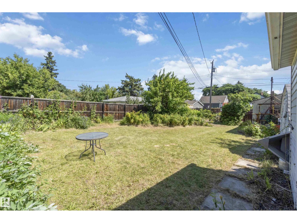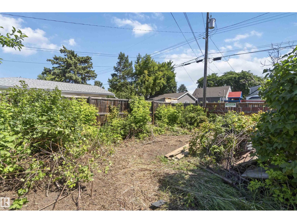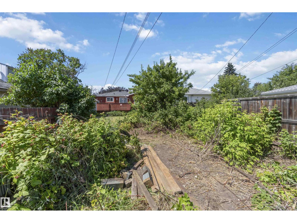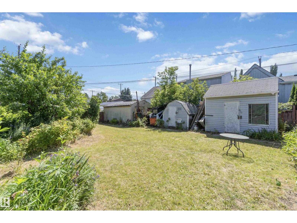3 Bedroom
2 Bathroom
1,087 ft2
Bungalow
Forced Air
$399,900
Welcome to Queen Mary Park, a warm, family friendly community offering easy access to schools, shopping, public transit, and just steps from the park itself. This charming bungalow boasts over 2,000 sq ft of living space and includes a single detached garage. The bright, welcoming living room features large windows that flood the space with natural light, complemented by a cozy wood burning fireplace. The well designed kitchen offers a peninsula island and opens to a spacious dining area with patio doors leading to a large deck. Down the hall are 2 generous bedrooms and a 4 piece bath. The fully developed basement adds versatility with a third bedroom, second 4 piece bath, and a large bonus room perfect as a family room or entertainment area. Step outside to a beautifully landscaped, fenced backyard lovingly maintained by Grampa, with mature trees, shrubs, an apple tree, raspberries, and gooseberries. Recent upgrades include shingles (2018), furnace & HWT (2024), and new laminate flooring in the basement. (id:63013)
Property Details
|
MLS® Number
|
E4457340 |
|
Property Type
|
Single Family |
|
Neigbourhood
|
Queen Mary Park |
|
Amenities Near By
|
Playground, Public Transit, Schools, Shopping |
|
Features
|
Lane |
|
Structure
|
Deck |
Building
|
Bathroom Total
|
2 |
|
Bedrooms Total
|
3 |
|
Appliances
|
Dryer, Freezer, Garage Door Opener, Storage Shed, Stove, Window Coverings |
|
Architectural Style
|
Bungalow |
|
Basement Development
|
Finished |
|
Basement Type
|
Full (finished) |
|
Constructed Date
|
1951 |
|
Construction Style Attachment
|
Detached |
|
Heating Type
|
Forced Air |
|
Stories Total
|
1 |
|
Size Interior
|
1,087 Ft2 |
|
Type
|
House |
Parking
Land
|
Acreage
|
No |
|
Fence Type
|
Fence |
|
Land Amenities
|
Playground, Public Transit, Schools, Shopping |
|
Size Irregular
|
654.7 |
|
Size Total
|
654.7 M2 |
|
Size Total Text
|
654.7 M2 |
Rooms
| Level |
Type |
Length |
Width |
Dimensions |
|
Basement |
Family Room |
8.43 m |
3.77 m |
8.43 m x 3.77 m |
|
Basement |
Bedroom 3 |
4.36 m |
3.74 m |
4.36 m x 3.74 m |
|
Main Level |
Living Room |
5.44 m |
4.19 m |
5.44 m x 4.19 m |
|
Main Level |
Dining Room |
2.25 m |
4.07 m |
2.25 m x 4.07 m |
|
Main Level |
Kitchen |
3.4 m |
4.07 m |
3.4 m x 4.07 m |
|
Main Level |
Primary Bedroom |
3.25 m |
3.86 m |
3.25 m x 3.86 m |
|
Main Level |
Bedroom 2 |
3.49 m |
3.29 m |
3.49 m x 3.29 m |
https://www.realtor.ca/real-estate/28852048/10951-118-st-nw-edmonton-queen-mary-park

