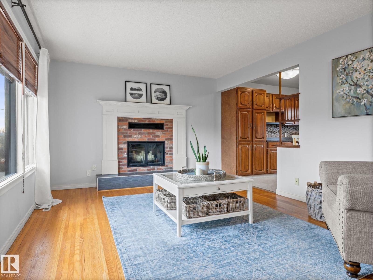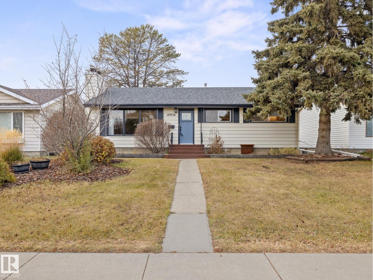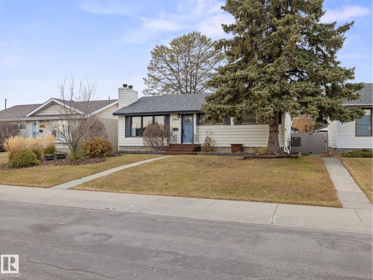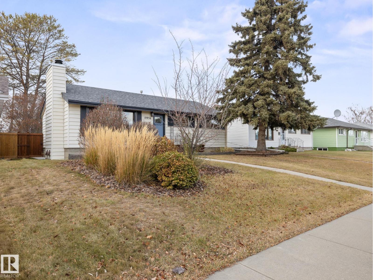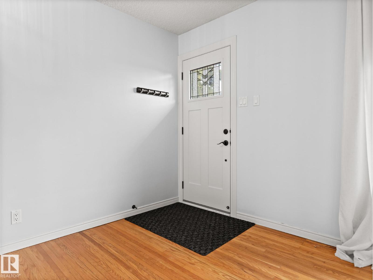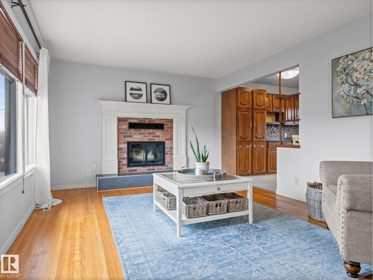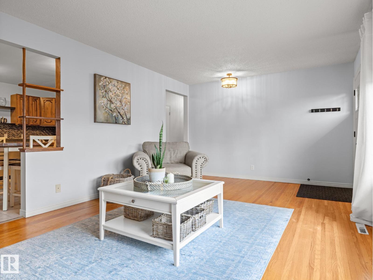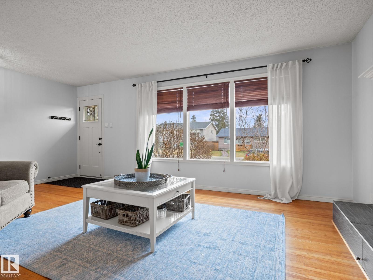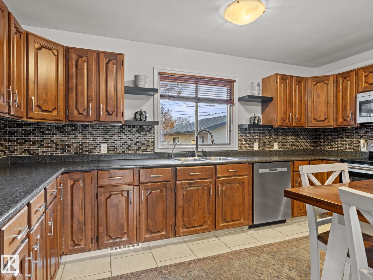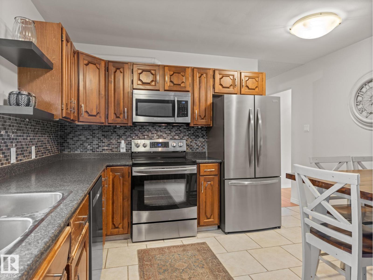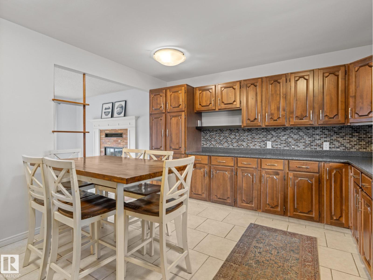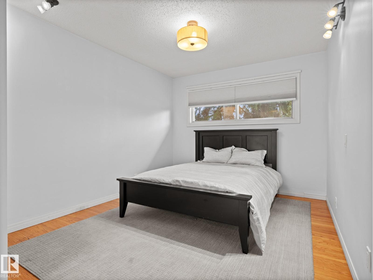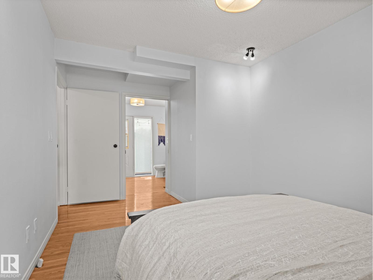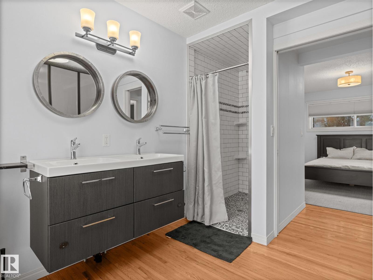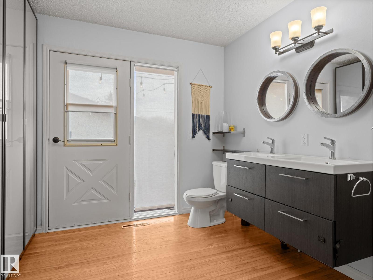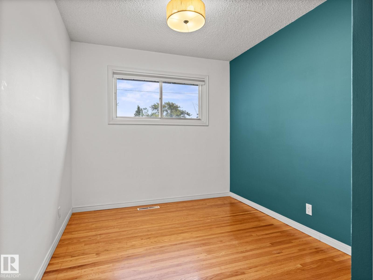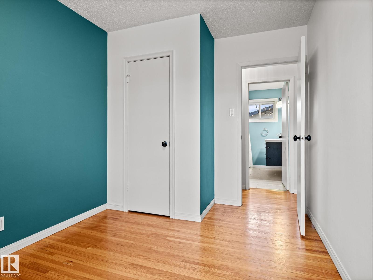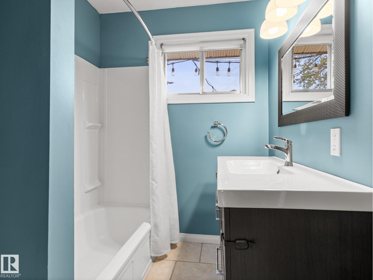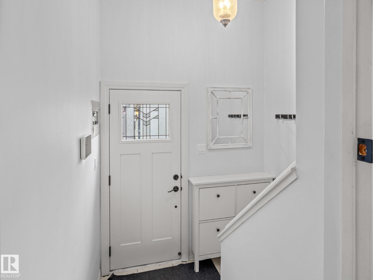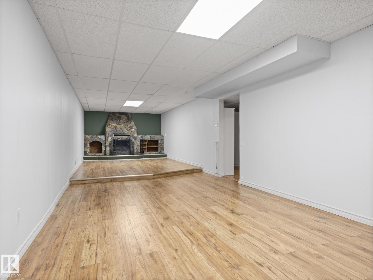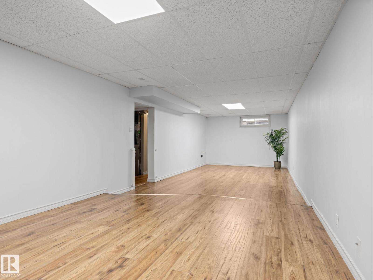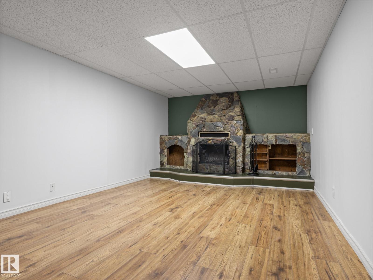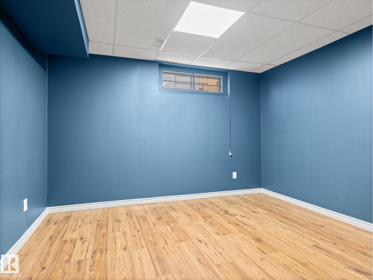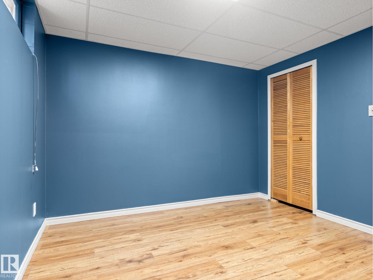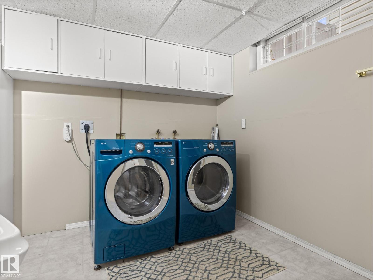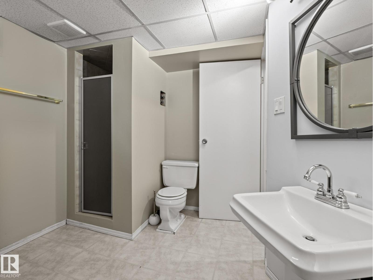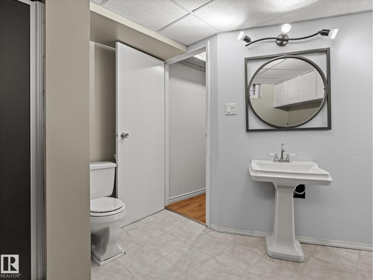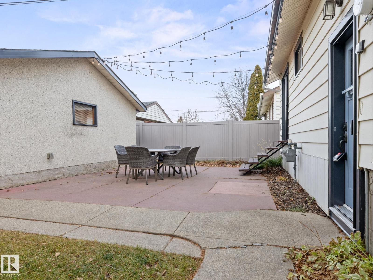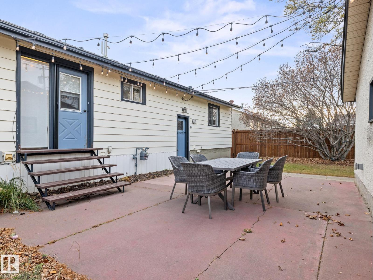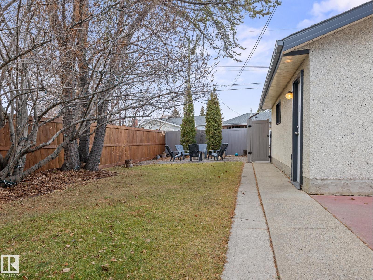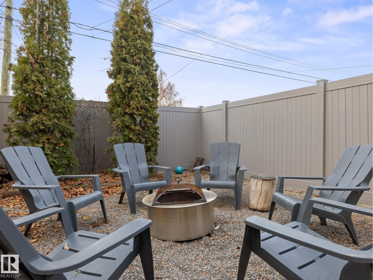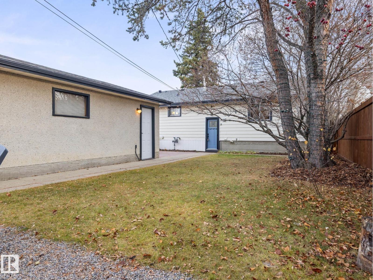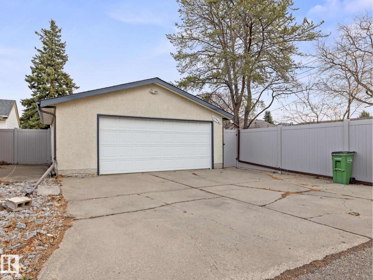2 Bedroom
3 Bathroom
1,079 ft2
Bungalow
Central Air Conditioning
Forced Air
$410,000
Charming 1,079 SqFt. bungalow in mature Mayfield! This 2 bed, 3 bathroom gem features hardwood floors, tile kitchen & main floor-4-piece bathroom, wood-burning fireplace, & a spacious layout with tons of storage. Kitchen boasts SS appliances, newer fridge & dishwasher, tiled backsplash, & abundant cabinetry. Primary suite includes a 4-pc en-suite, double vanity, & all handicap accessible plus accessible rear door. Finished basement offers an extra flex-room, 3-pc bath, laundry, & large family room with another fireplace! Enjoy a brand-new AC, 22’×24’ garage, updated fencing ( wood & vinyl ), & 2019 asphalt shingles. Set on a 50' X 120' lot, with landscaped yard ( gravel 2024 ), this turnkey home is perfect for families or downsizers. Steps from parks, schools, & Mayfield Common -- with all of its amenities -- plus close to Downtown! Move-in ready with smart upgrades & unbeatable value! (id:63013)
Open House
This property has open houses!
Starts at:
1:00 pm
Ends at:
3:00 pm
Property Details
|
MLS® Number
|
E4465448 |
|
Property Type
|
Single Family |
|
Neigbourhood
|
Mayfield |
|
Amenities Near By
|
Schools, Shopping |
|
Features
|
Flat Site, Lane, No Smoking Home, Level |
Building
|
Bathroom Total
|
3 |
|
Bedrooms Total
|
2 |
|
Appliances
|
Dishwasher, Dryer, Garage Door Opener Remote(s), Garage Door Opener, Microwave Range Hood Combo, Refrigerator, Stove, Washer, Window Coverings |
|
Architectural Style
|
Bungalow |
|
Basement Development
|
Finished |
|
Basement Type
|
Full (finished) |
|
Constructed Date
|
1958 |
|
Construction Style Attachment
|
Detached |
|
Cooling Type
|
Central Air Conditioning |
|
Heating Type
|
Forced Air |
|
Stories Total
|
1 |
|
Size Interior
|
1,079 Ft2 |
|
Type
|
House |
Parking
Land
|
Acreage
|
No |
|
Fence Type
|
Fence |
|
Land Amenities
|
Schools, Shopping |
|
Size Irregular
|
557.23 |
|
Size Total
|
557.23 M2 |
|
Size Total Text
|
557.23 M2 |
Rooms
| Level |
Type |
Length |
Width |
Dimensions |
|
Basement |
Family Room |
|
|
Measurements not available |
|
Main Level |
Living Room |
|
|
Measurements not available |
|
Main Level |
Dining Room |
|
|
Measurements not available |
|
Main Level |
Kitchen |
|
|
Measurements not available |
|
Main Level |
Primary Bedroom |
|
|
Measurements not available |
|
Main Level |
Bedroom 2 |
|
|
Measurements not available |
https://www.realtor.ca/real-estate/29095128/10956-164-st-nw-edmonton-mayfield

