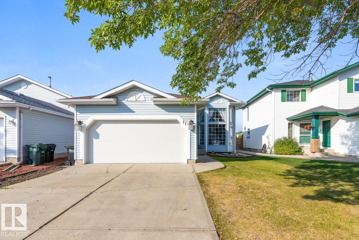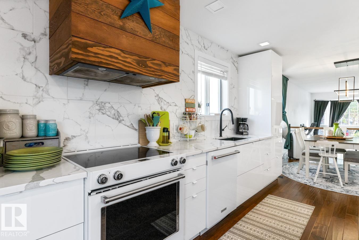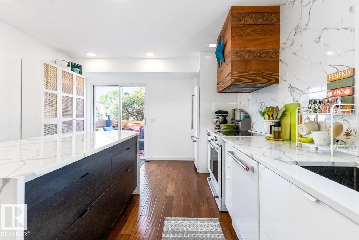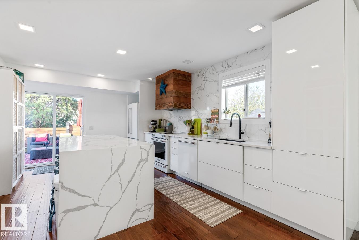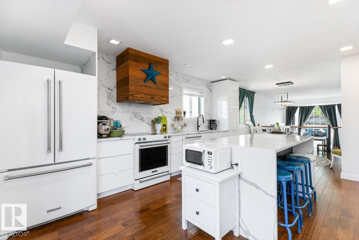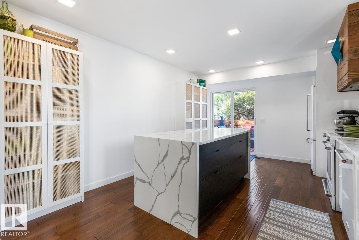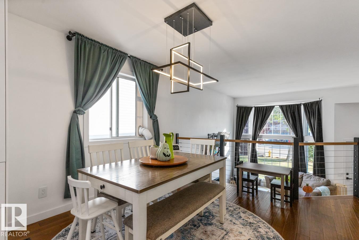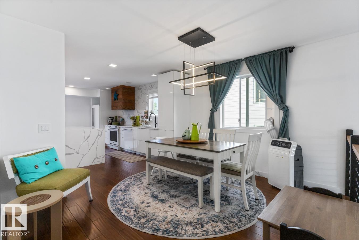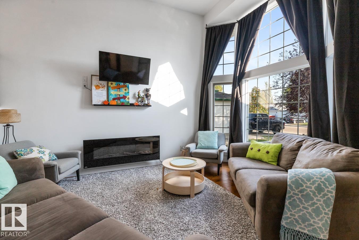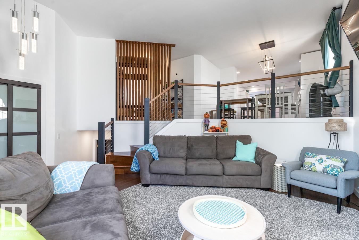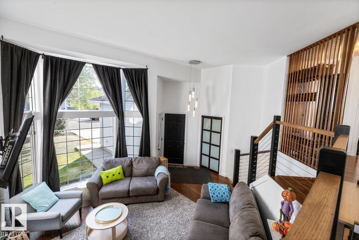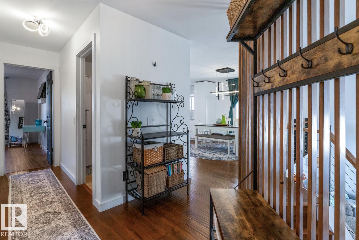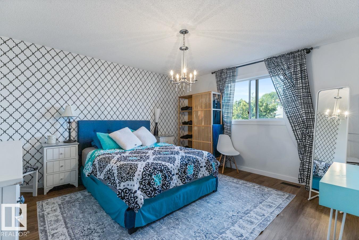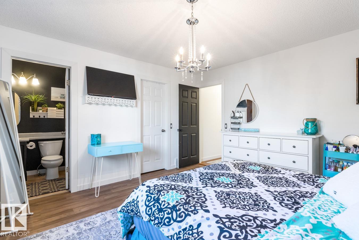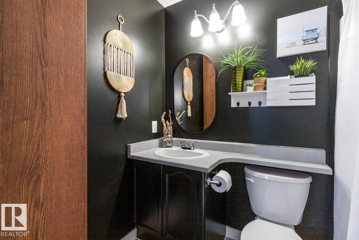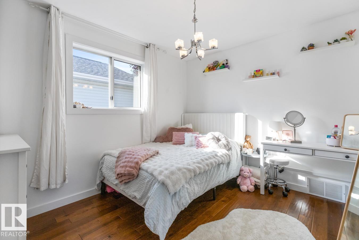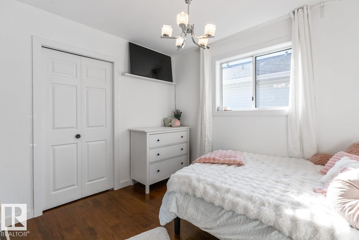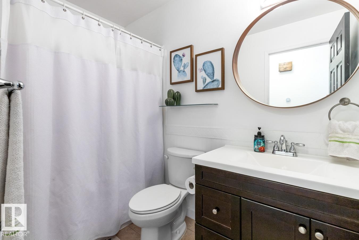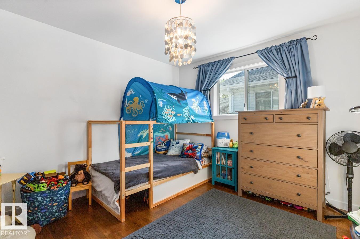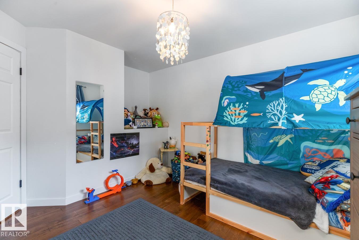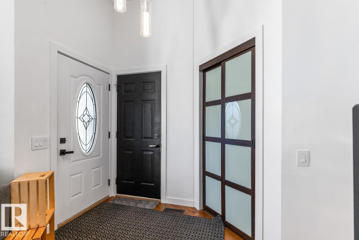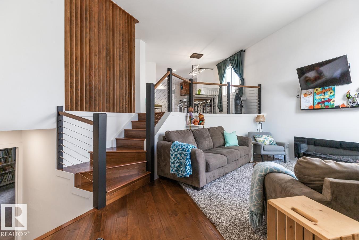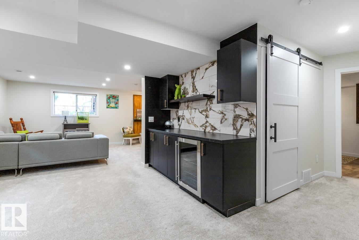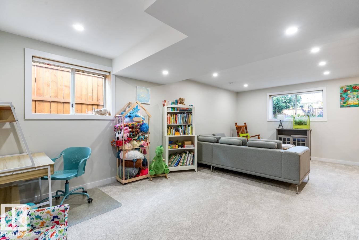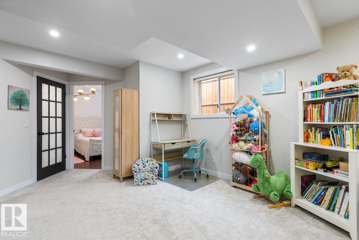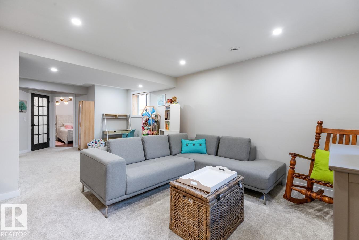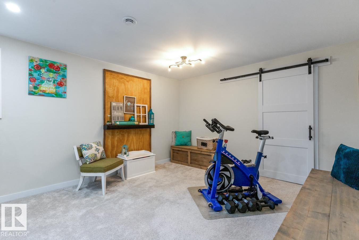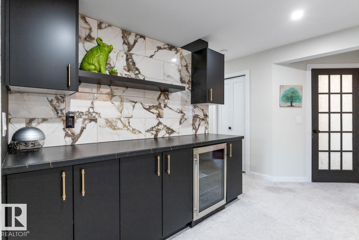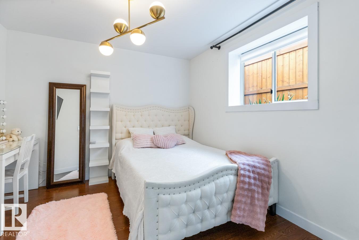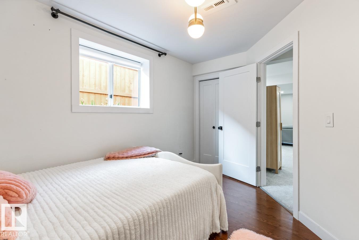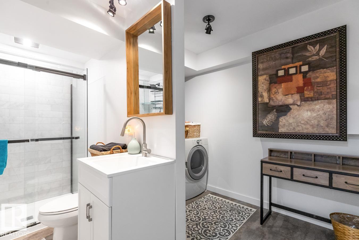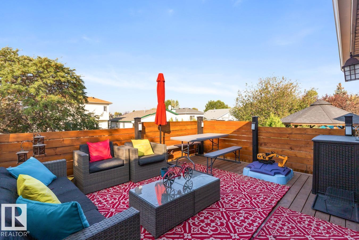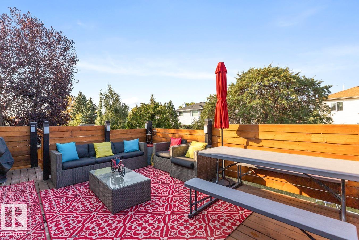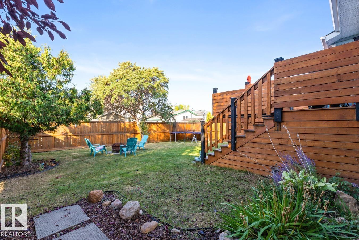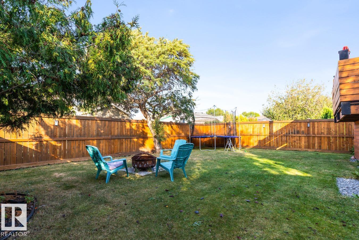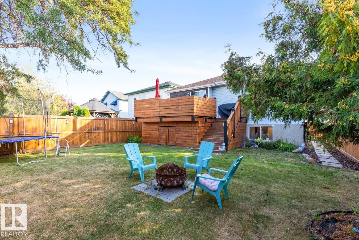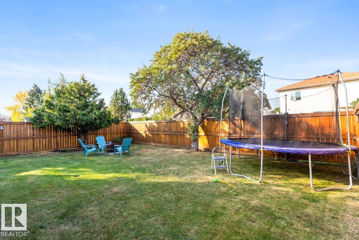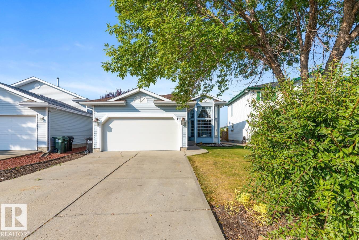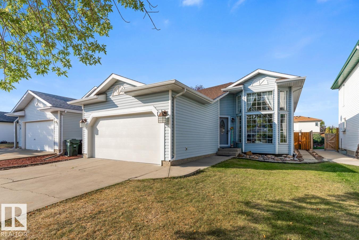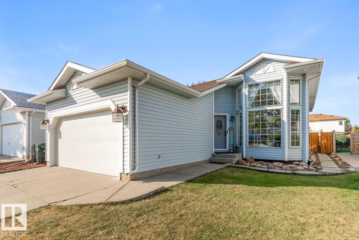5 Bedroom
3 Bathroom
1,339 ft2
Bi-Level
Fireplace
Forced Air
$599,900
Stunning in Davidson Creek! This beautifully updated home offers 5 bedrooms & 3 baths and is sure to impress. A bright, spacious entry welcomes you with hardwood flooring leading into the living room with a modern fireplace. The dream kitchen boasts sleek cabinetry, a quartz island with waterfall edge, and overlooks the dining area that is perfect for entertaining. The king-sized primary suite features a walk-in closet and ensuite, while 2 additional bedrooms and a 4pc bath complete the main level. The fully finished basement offers a large rec room with bar, 2 more bedrooms, 3pc bath, laundry, and plenty of storage. Outside, relax in the fenced and landscaped yard with a large deck surrounded by mature trees. Fantastic location, just steps to Lakeland School, plus parks, trails, and all amenities only minutes away. Move-in ready & waiting for you, Home Sweet Home! (id:63013)
Property Details
|
MLS® Number
|
E4458602 |
|
Property Type
|
Single Family |
|
Neigbourhood
|
Davidson Creek |
|
Amenities Near By
|
Playground, Public Transit, Schools, Shopping |
|
Features
|
See Remarks |
|
Structure
|
Deck |
Building
|
Bathroom Total
|
3 |
|
Bedrooms Total
|
5 |
|
Amenities
|
Vinyl Windows |
|
Appliances
|
Dishwasher, Dryer, Garage Door Opener Remote(s), Garage Door Opener, Hood Fan, Refrigerator, Stove, Washer, Window Coverings |
|
Architectural Style
|
Bi-level |
|
Basement Development
|
Finished |
|
Basement Type
|
Full (finished) |
|
Constructed Date
|
1994 |
|
Construction Style Attachment
|
Detached |
|
Fireplace Fuel
|
Electric |
|
Fireplace Present
|
Yes |
|
Fireplace Type
|
Unknown |
|
Heating Type
|
Forced Air |
|
Size Interior
|
1,339 Ft2 |
|
Type
|
House |
Parking
|
Attached Garage
|
|
|
Heated Garage
|
|
Land
|
Acreage
|
No |
|
Fence Type
|
Fence |
|
Land Amenities
|
Playground, Public Transit, Schools, Shopping |
Rooms
| Level |
Type |
Length |
Width |
Dimensions |
|
Basement |
Family Room |
|
|
Measurements not available |
|
Basement |
Bedroom 4 |
|
|
Measurements not available |
|
Basement |
Bedroom 5 |
|
|
Measurements not available |
|
Main Level |
Living Room |
|
|
Measurements not available |
|
Main Level |
Dining Room |
|
|
Measurements not available |
|
Main Level |
Kitchen |
|
|
Measurements not available |
|
Main Level |
Primary Bedroom |
|
|
Measurements not available |
|
Main Level |
Bedroom 2 |
|
|
Measurements not available |
|
Main Level |
Bedroom 3 |
|
|
Measurements not available |
https://www.realtor.ca/real-estate/28888936/11-daniels-wy-sherwood-park-davidson-creek

