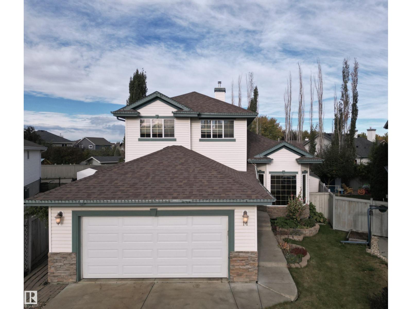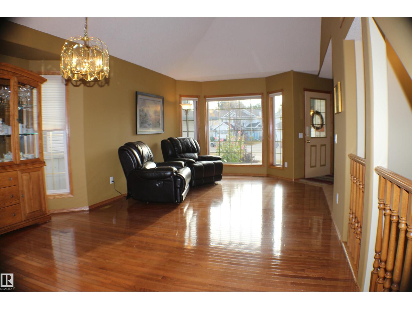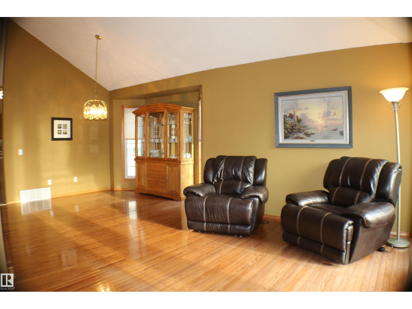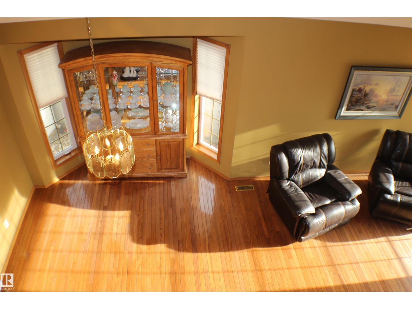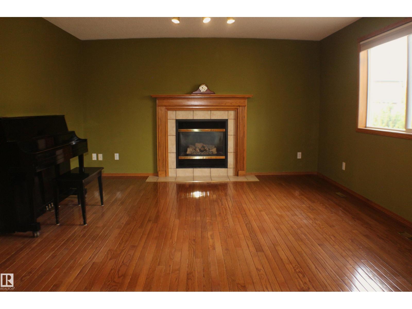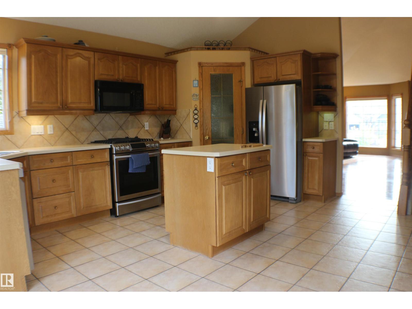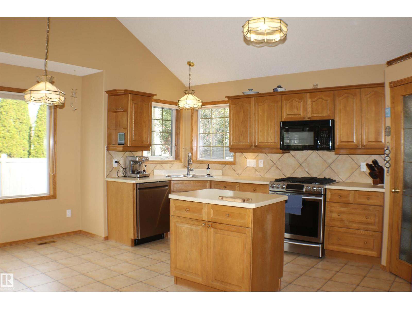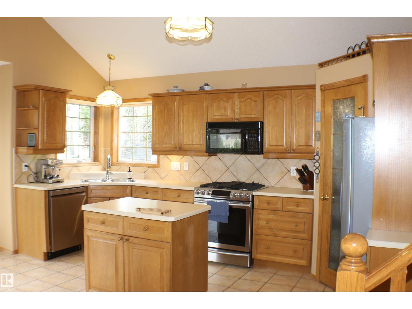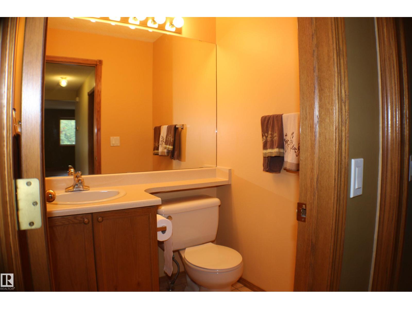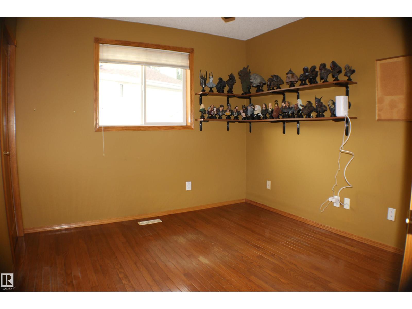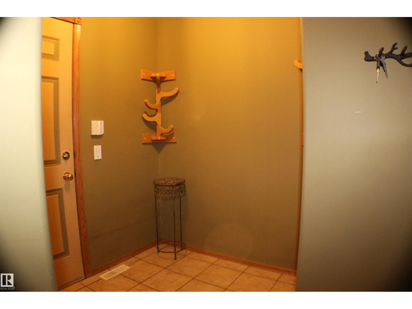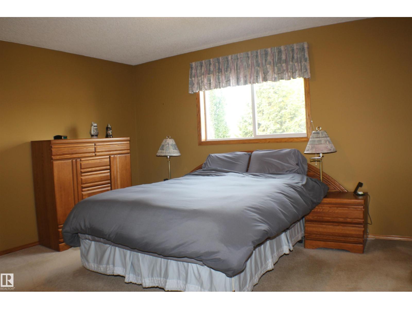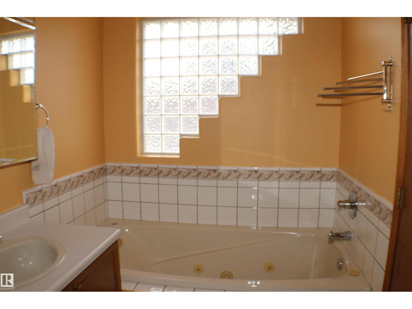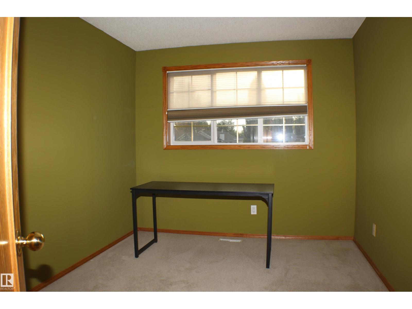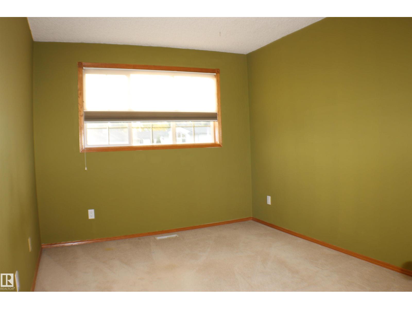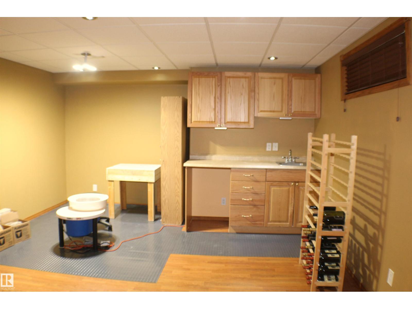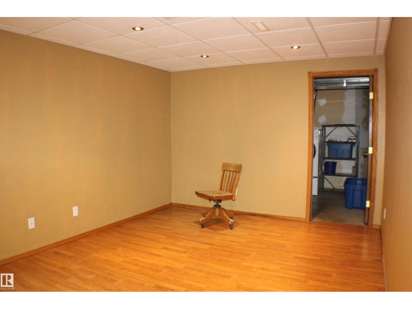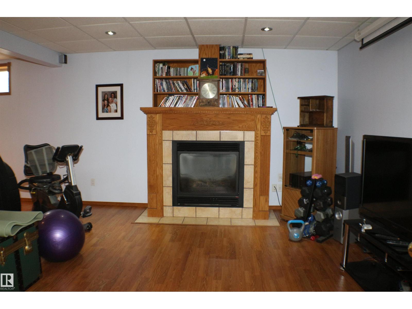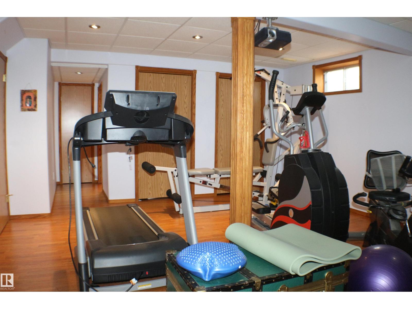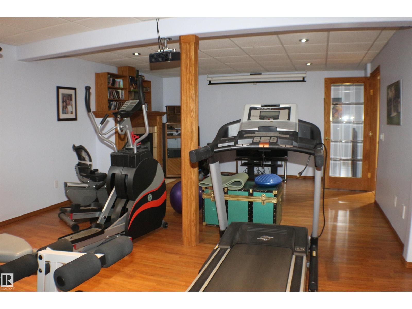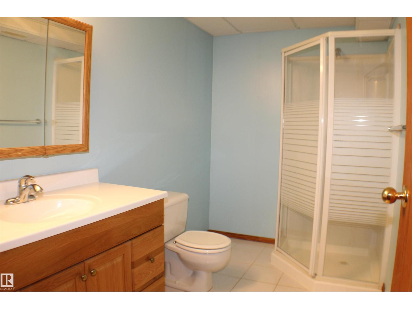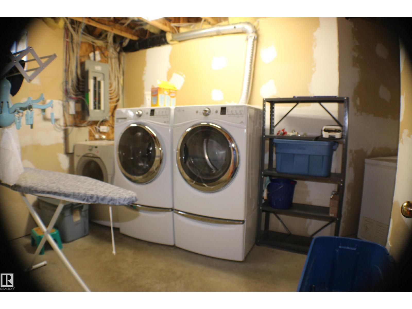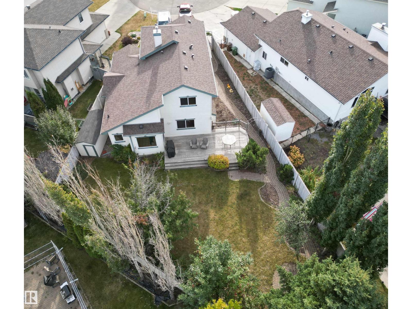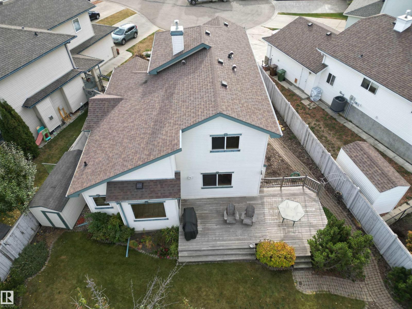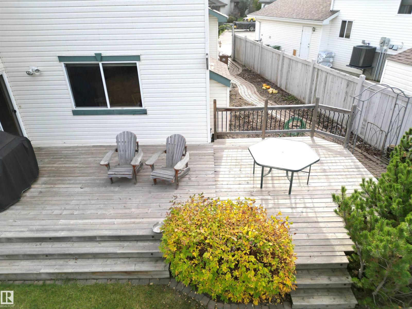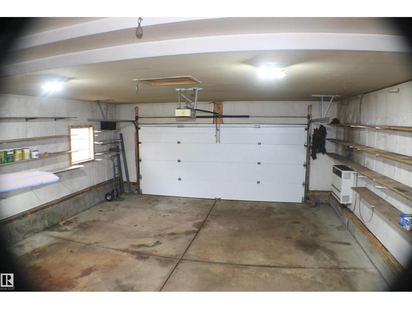4 Bedroom
4 Bathroom
1,959 ft2
Forced Air
$599,999
PARK ROYAL Custom Built home in a quiet cul du sac! This home offers a bright main floor with formal living room and dining room, large kitchen with gas stove, pantry and island, Family room with gas fireplace. Den/bedroom, 2 pce. bath and mud room complete the main level. Upper level features primary suite with his/her closet as well as 4 pce. ensuite (separate shower and jetted soaker tub), larger 2nd and 3rd bedrooms with large closets, main bathroom and linen closet! Fully finished basement with wet bar area, games/flex area, rumpus room with gas fireplace, 3 pce. bath, laundry and utility area, and tons of storage. Newer 50 year shingles, furnace and A/C. Heated double garage with 220V wiring. Fully fenced yard with private gate to Red Willow Trail System and Tom Hole Park. Apple and pear trees, raspberries, saskatoon and haskup berry bushes! (id:63013)
Property Details
|
MLS® Number
|
E4461256 |
|
Property Type
|
Single Family |
|
Neigbourhood
|
Erin Ridge |
|
Amenities Near By
|
Park |
|
Features
|
Cul-de-sac, Flat Site |
|
Structure
|
Deck |
Building
|
Bathroom Total
|
4 |
|
Bedrooms Total
|
4 |
|
Appliances
|
Dishwasher, Garage Door Opener Remote(s), Garage Door Opener, Refrigerator, Gas Stove(s), Window Coverings |
|
Basement Development
|
Finished |
|
Basement Type
|
Full (finished) |
|
Constructed Date
|
2000 |
|
Construction Style Attachment
|
Detached |
|
Half Bath Total
|
1 |
|
Heating Type
|
Forced Air |
|
Stories Total
|
2 |
|
Size Interior
|
1,959 Ft2 |
|
Type
|
House |
Parking
|
Attached Garage
|
|
|
Heated Garage
|
|
Land
|
Acreage
|
No |
|
Fence Type
|
Fence |
|
Land Amenities
|
Park |
Rooms
| Level |
Type |
Length |
Width |
Dimensions |
|
Above |
Primary Bedroom |
|
|
Measurements not available |
|
Above |
Bedroom 2 |
|
|
Measurements not available |
|
Above |
Bedroom 3 |
|
|
Measurements not available |
|
Main Level |
Living Room |
|
|
Measurements not available |
|
Main Level |
Dining Room |
|
|
Measurements not available |
|
Main Level |
Kitchen |
|
|
Measurements not available |
|
Main Level |
Family Room |
|
|
Measurements not available |
|
Main Level |
Bedroom 4 |
|
|
Measurements not available |
|
Main Level |
Mud Room |
|
|
Measurements not available |
https://www.realtor.ca/real-estate/28964352/11-escada-cl-st-albert-erin-ridge

